156 Little Mill Road #A, Sandown, NH 03873
Local realty services provided by:Better Homes and Gardens Real Estate The Masiello Group
156 Little Mill Road #A,Sandown, NH 03873
$499,900
- 3 Beds
- 3 Baths
- 3,354 sq. ft.
- Condominium
- Active
Listed by: ben weiglerCell: 603-490-5963
Office: bhhs verani londonderry
MLS#:5061729
Source:PrimeMLS
Price summary
- Price:$499,900
- Price per sq. ft.:$149.05
About this home
Welcome to 156 Little Mill Road! Set on 1.2 acres and tucked back from the road, this spacious condex offers privacy, generous yard space, and modern updates throughout. The property includes a large one-car garage with additional storage, and nearly all major systems—roof, heating, hot water, plumbing, electrical, decks, windows, and siding—have been recently updated for peace of mind. Step inside from the covered porch to find vaulted ceilings and an open-concept design. The lower level provides two spacious bedrooms and a full bath, ideal for a private retreat. The main level features a well-appointed kitchen with white cabinetry, crown molding, granite countertops, and stainless-steel appliances. A dining area flows seamlessly into the living room with a hearth and two sliding doors to one of two decks overlooking the property. A half bath with laundry as well as a second deck complete this level. Upstairs, a versatile bonus room is perfect for an office or family space, along with a cozy nook tucked beneath the stairs. The top floor showcases the primary suite with a walk-in closet and full bath. Don’t miss your chance to own this beautifully updated home—schedule your showing today!
Contact an agent
Home facts
- Year built:1978
- Listing ID #:5061729
- Added:54 day(s) ago
- Updated:November 11, 2025 at 11:27 AM
Rooms and interior
- Bedrooms:3
- Total bathrooms:3
- Full bathrooms:2
- Living area:3,354 sq. ft.
Heating and cooling
- Heating:Hot Water
Structure and exterior
- Roof:Asphalt Shingle
- Year built:1978
- Building area:3,354 sq. ft.
- Lot area:1.2 Acres
Utilities
- Sewer:Septic, Shared
Finances and disclosures
- Price:$499,900
- Price per sq. ft.:$149.05
- Tax amount:$6,412 (2024)
New listings near 156 Little Mill Road #A
- New
 Listed by BHGRE$495,000Active3 beds 1 baths1,233 sq. ft.
Listed by BHGRE$495,000Active3 beds 1 baths1,233 sq. ft.33 Pillsbury Road, Sandown, NH 03873
MLS# 5068625Listed by: BHG MASIELLO ATKINSON - New
 $499,900Active3 beds 3 baths3,354 sq. ft.
$499,900Active3 beds 3 baths3,354 sq. ft.156 Little Mill Road #A, Sandown, NH 03873
MLS# 5068338Listed by: BHHS VERANI LONDONDERRY - New
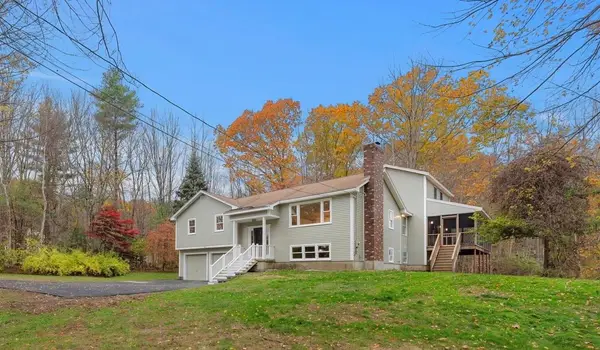 $675,000Active3 beds 4 baths3,150 sq. ft.
$675,000Active3 beds 4 baths3,150 sq. ft.534 Main Street, Sandown, NH 03873
MLS# 5068219Listed by: EXP REALTY 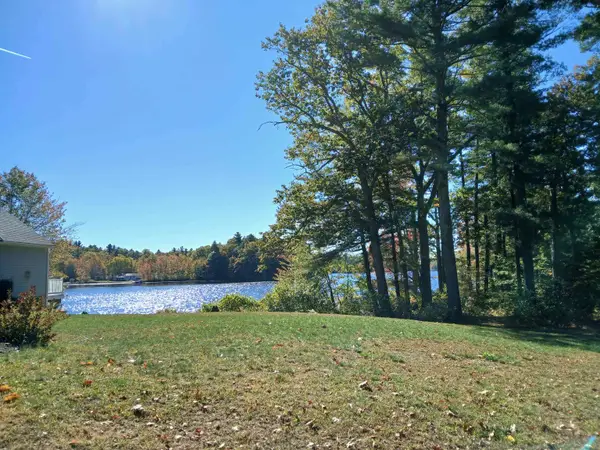 $550,000Active3 beds 1 baths1,734 sq. ft.
$550,000Active3 beds 1 baths1,734 sq. ft.31 North Shore Road, Sandown, NH 03873
MLS# 5068025Listed by: CHURCHILL PROPERTIES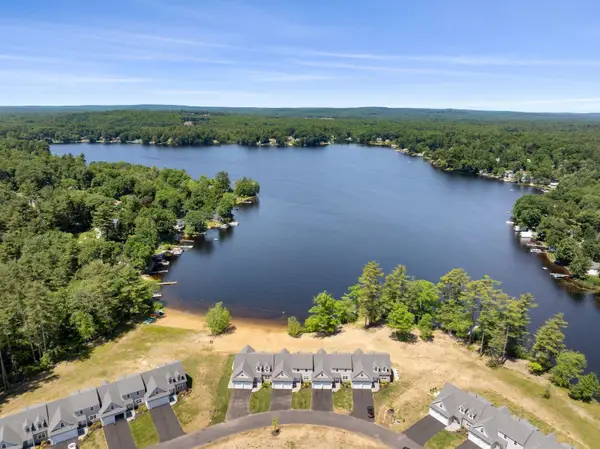 $1,295,000Active2 beds 4 baths3,500 sq. ft.
$1,295,000Active2 beds 4 baths3,500 sq. ft.39 Kibrel Court, Sandown, NH 03873
MLS# 5066942Listed by: GIBSON SOTHEBY'S INTERNATIONAL REALTY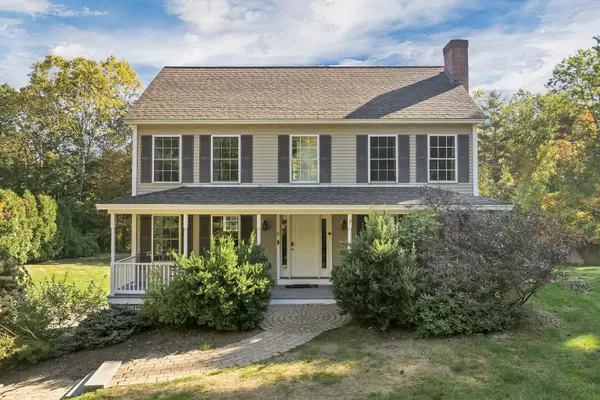 $575,000Active3 beds 3 baths2,134 sq. ft.
$575,000Active3 beds 3 baths2,134 sq. ft.5 Lilac Lane, Sandown, NH 03873
MLS# 5064863Listed by: BHHS VERANI WINDHAM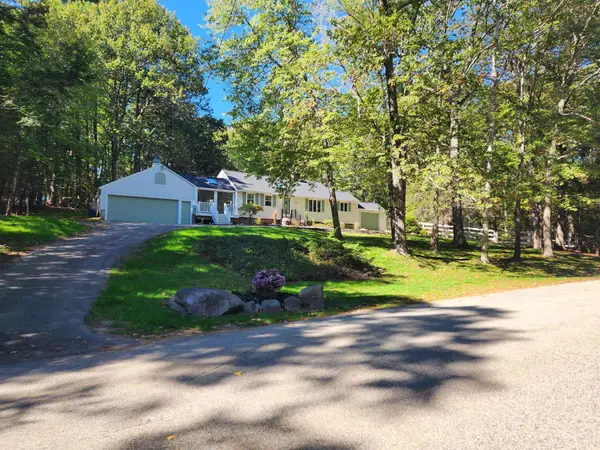 $599,900Pending3 beds 2 baths2,430 sq. ft.
$599,900Pending3 beds 2 baths2,430 sq. ft.35 Royal Range Road, Sandown, NH 03873
MLS# 5064048Listed by: LAER REALTY PARTNERS/GOFFSTOWN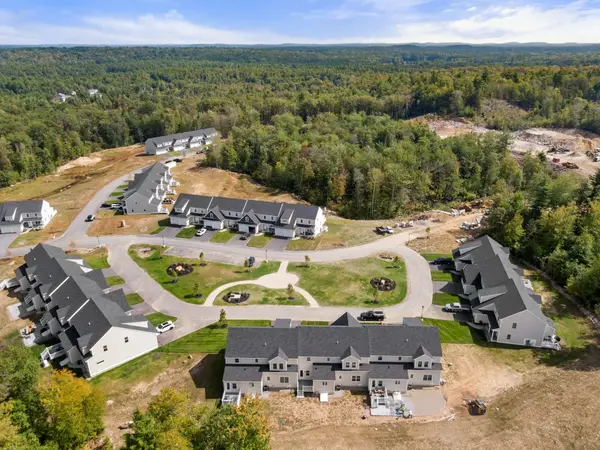 $654,900Active2 beds 3 baths1,900 sq. ft.
$654,900Active2 beds 3 baths1,900 sq. ft.59 Driftwood Circle #22, Sandown, NH 03873
MLS# 5063707Listed by: GIBSON SOTHEBY'S INTERNATIONAL REALTY- New
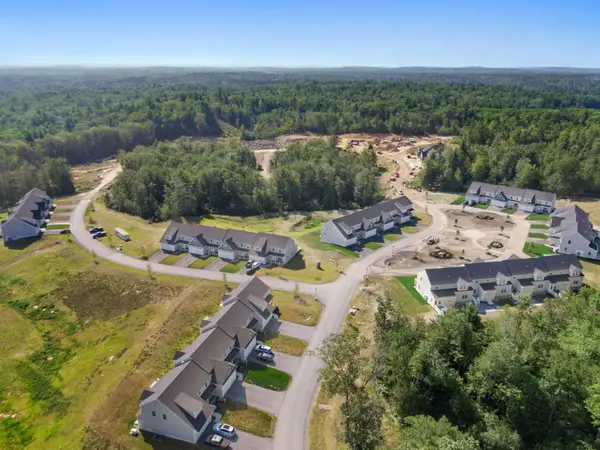 $639,900Active2 beds 3 baths1,900 sq. ft.
$639,900Active2 beds 3 baths1,900 sq. ft.63 Driftwood Circle #24, Sandown, NH 03873
MLS# 5068736Listed by: GIBSON SOTHEBY'S INTERNATIONAL REALTY
