33 Pillsbury Road, Sandown, NH 03873
Local realty services provided by:Better Homes and Gardens Real Estate The Masiello Group
33 Pillsbury Road,Sandown, NH 03873
$475,500
- 3 Beds
- 1 Baths
- 1,233 sq. ft.
- Single family
- Pending
Listed by:
- Carol Brighi(603) 475 - 9750Better Homes and Gardens Real Estate The Masiello Group
MLS#:5068625
Source:PrimeMLS
Price summary
- Price:$475,500
- Price per sq. ft.:$385.64
About this home
This is the whole package! Welcome home to this beautifully renovated Open Concept 3 BR ranch style retreat! Move-in ready and designed for easy living with lots of upgrades in the last year to include new roof , solar panels , mini-split w/ both heat and A/C, electric FP with beautiful new mantel . some new windows and electric shades too. A new stand-alone Kohler generator for year-round reliability. new hot tub and deck for a place to go after a long day to relax and enjoy life. Recently installed pavered walkway, new vinyl fencing. Beautiful laminate floors. the open concept offers a bright and airy living space w/cathedral ceilings perfect for entertaining or just relaxing. Offering a closed in entry porch and a loft area above the living space which leads to an attic. 3yr old heating system. Granite counters and all appliances remain. Tiled bath. You can enjoy the fire pit in the rear yard all year long.2 Car detached garage and a 3rd garage perfect for storage of your water toys .Walk to the beach just .2 of a mile away. Don't miss your opportunity to own this fabulous home. It's got it all! (a lot of the furniture can be purchased as well)
Contact an agent
Home facts
- Year built:1940
- Listing ID #:5068625
- Added:43 day(s) ago
- Updated:December 17, 2025 at 10:05 AM
Rooms and interior
- Bedrooms:3
- Total bathrooms:1
- Full bathrooms:1
- Living area:1,233 sq. ft.
Heating and cooling
- Heating:Forced Air
Structure and exterior
- Roof:Shingle
- Year built:1940
- Building area:1,233 sq. ft.
- Lot area:0.27 Acres
Schools
- High school:Timberlane Regional High Sch
- Middle school:Timberlane Regional Middle
- Elementary school:Sandown North Elem Sch
Utilities
- Sewer:Leach Field, Private, Septic
Finances and disclosures
- Price:$475,500
- Price per sq. ft.:$385.64
- Tax amount:$6,062 (2024)
New listings near 33 Pillsbury Road
- Open Sun, 11am to 1pmNew
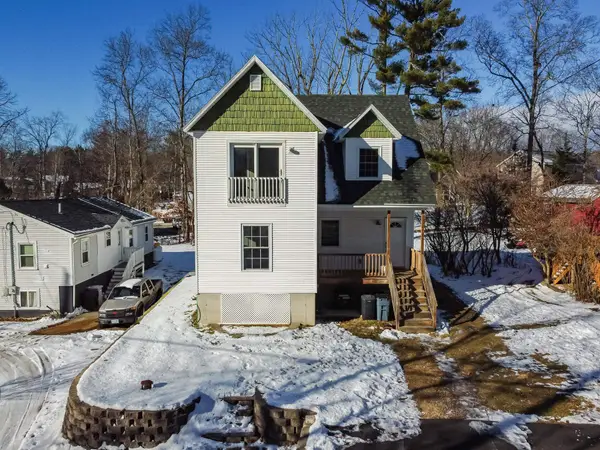 $599,900Active2 beds 2 baths1,312 sq. ft.
$599,900Active2 beds 2 baths1,312 sq. ft.17 Trues Parkway, Sandown, NH 03873
MLS# 5072091Listed by: BIG ISLAND REAL ESTATE - New
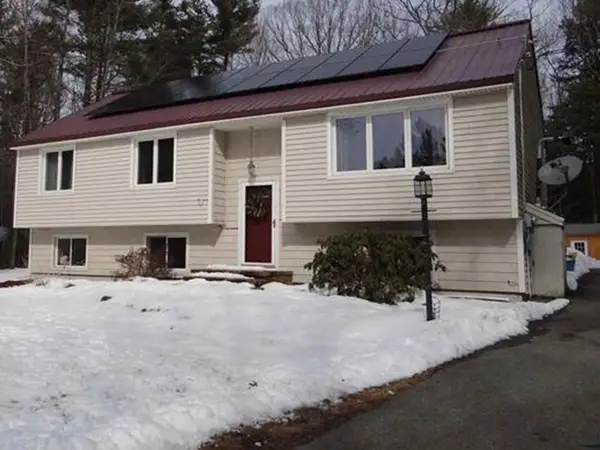 $545,000Active3 beds 2 baths1,922 sq. ft.
$545,000Active3 beds 2 baths1,922 sq. ft.14 Country Acres Road, Sandown, NH 03873
MLS# 5071861Listed by: KW COASTAL AND LAKES & MOUNTAINS REALTY - Open Sun, 10:30am to 12:30pm
 $654,900Active2 beds 3 baths1,900 sq. ft.
$654,900Active2 beds 3 baths1,900 sq. ft.65 Driftwood Circle #25, Sandown, NH 03873
MLS# 5070350Listed by: GIBSON SOTHEBY'S INTERNATIONAL REALTY  $595,000Active2 beds 2 baths1,102 sq. ft.
$595,000Active2 beds 2 baths1,102 sq. ft.7 Trues Parkway, Sandown, NH 03873
MLS# 5069890Listed by: HILLMAN REAL ESTATE $749,900Active2 beds 2 baths2,744 sq. ft.
$749,900Active2 beds 2 baths2,744 sq. ft.9 Trues Parkway, Sandown, NH 03873
MLS# 5069891Listed by: HILLMAN REAL ESTATE Listed by BHGRE$475,500Pending3 beds 1 baths1,233 sq. ft.
Listed by BHGRE$475,500Pending3 beds 1 baths1,233 sq. ft.33 Pillsbury Road, Sandown, NH 03873
MLS# 5068625Listed by: BHG MASIELLO ATKINSON $499,900Active3 beds 3 baths3,354 sq. ft.
$499,900Active3 beds 3 baths3,354 sq. ft.156 Little Mill Road #A, Sandown, NH 03873
MLS# 5068338Listed by: BHHS VERANI LONDONDERRY- Open Sun, 12 to 2pm
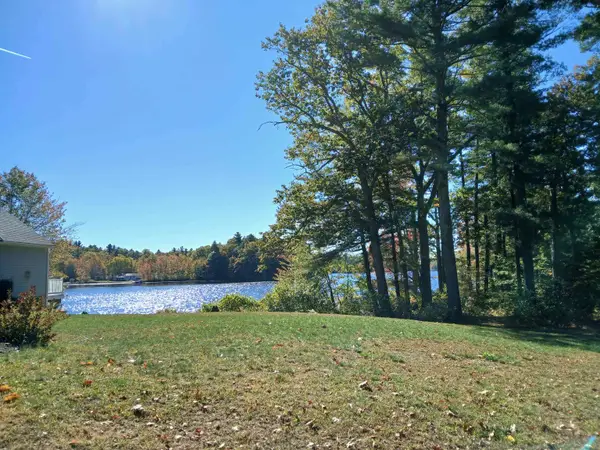 $539,000Active3 beds 1 baths1,734 sq. ft.
$539,000Active3 beds 1 baths1,734 sq. ft.31 North Shore Road, Sandown, NH 03873
MLS# 5068025Listed by: CHURCHILL PROPERTIES 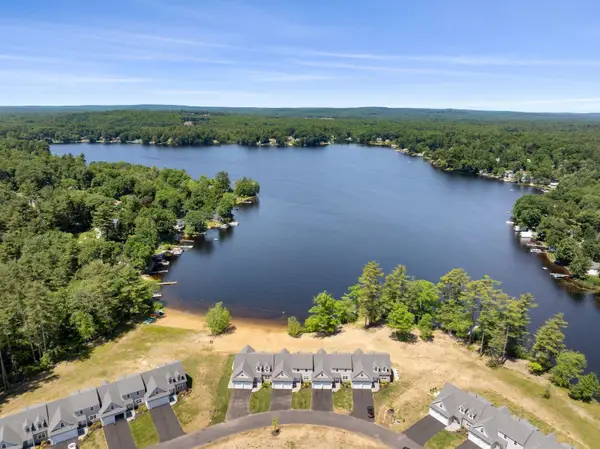 $1,295,000Active2 beds 4 baths3,500 sq. ft.
$1,295,000Active2 beds 4 baths3,500 sq. ft.39 Kibrel Court, Sandown, NH 03873
MLS# 5066942Listed by: GIBSON SOTHEBY'S INTERNATIONAL REALTY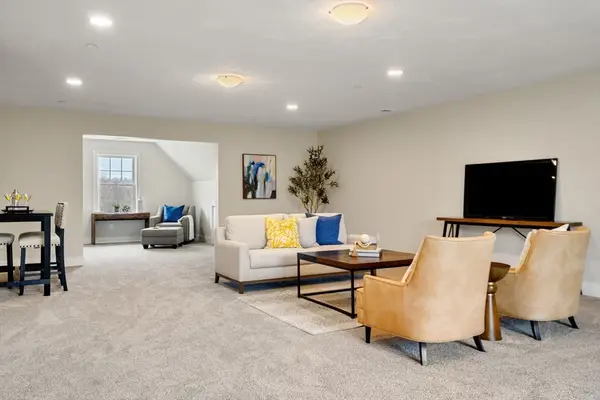 $639,900Active2 beds 3 baths1,900 sq. ft.
$639,900Active2 beds 3 baths1,900 sq. ft.63 Driftwood Circle #24, Sandown, NH 03873
MLS# 73444886Listed by: Gibson Sotheby's International Realty
