M115 L54 Tigola Trail, Stoddard, NH 03464
Local realty services provided by:Better Homes and Gardens Real Estate The Milestone Team
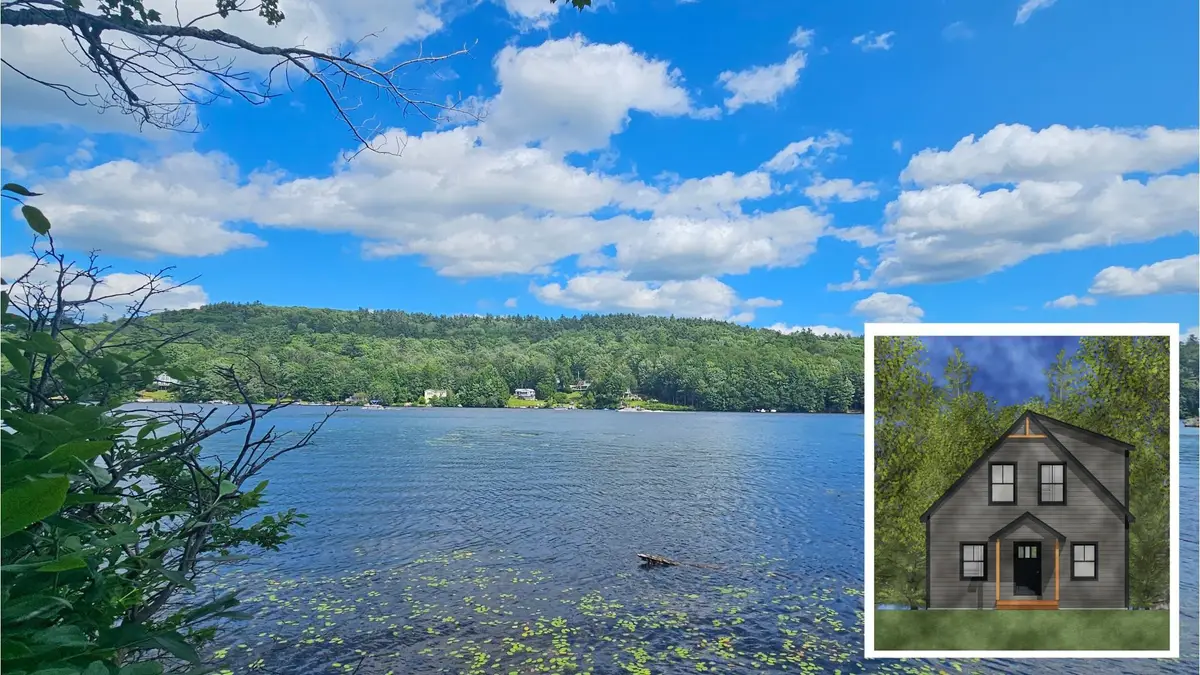
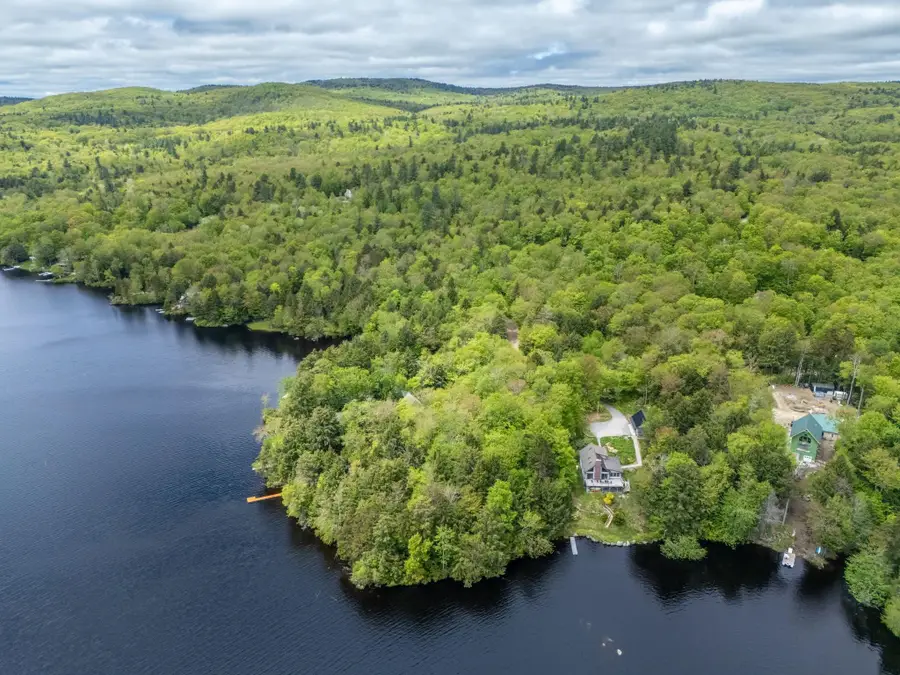
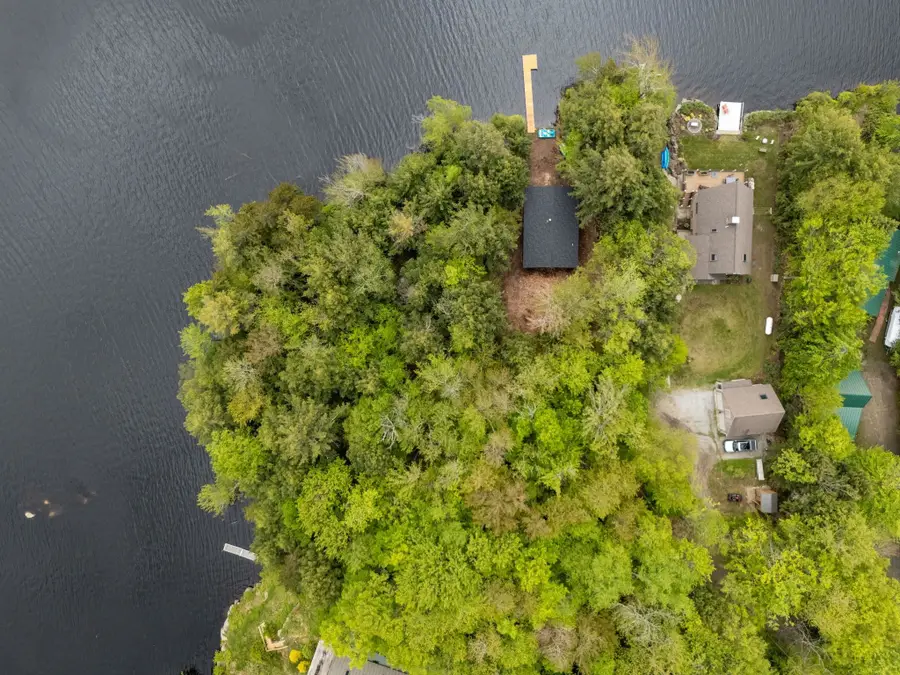
M115 L54 Tigola Trail,Stoddard, NH 03464
$1,299,000
- 4 Beds
- 4 Baths
- 2,342 sq. ft.
- Single family
- Pending
Listed by:abby finoCell: 603-504-5399
Office:east key realty
MLS#:5050648
Source:PrimeMLS
Price summary
- Price:$1,299,000
- Price per sq. ft.:$484.7
- Monthly HOA dues:$62.5
About this home
Don’t miss this rare opportunity to build your dream home on this private peninsula encompassing 1.30 acres with +/- 279 feet of exclusively owned water frontage on Highland Lake! All aspects of this home are FULLY customizable! Bring your own plans, draw up new ones, or use the thoughtfully designed plans available. The builder is local and very well known for his quality builds. The current plans show 4 bedrooms, 4 baths, a 2 car garage (with potential to finish the space above), breathtaking views from each floor of the home, and a finished walkout basement. This home also boasts a large deck and a bluestone patio by the water's edge - perfect for entertaining! Highland Lake is 7 miles long encompassing 697 acres and is well known for its healthy population of Largemouth Bass. This property's location offers motorboating, jet skiing, canoeing, kayaking, fishing, boating, swimming, tennis, snowmobiling, hiking in nearby trails, and more. It would be ideal for nature lovers and outdoor enthusiasts. This property is located within the desirable Hidden Lake Association. The annual association fee of $750 includes year-round road maintenance, access to a private boat launch, the use of a playground, club house, and an in-ground swimming pool. Come join this NH lake community today!
Contact an agent
Home facts
- Year built:2026
- Listing Id #:5050648
- Added:36 day(s) ago
- Updated:August 12, 2025 at 07:18 AM
Rooms and interior
- Bedrooms:4
- Total bathrooms:4
- Full bathrooms:2
- Living area:2,342 sq. ft.
Heating and cooling
- Heating:Baseboard, Hot Water, Multi Zone
Structure and exterior
- Year built:2026
- Building area:2,342 sq. ft.
- Lot area:1.3 Acres
Schools
- High school:Keene High School
- Middle school:Keene Middle School
- Elementary school:James Faulkner Elementary
Utilities
- Sewer:Concrete, Leach Field, Private, Septic Design Available
Finances and disclosures
- Price:$1,299,000
- Price per sq. ft.:$484.7
- Tax amount:$2,671 (2024)
New listings near M115 L54 Tigola Trail
- New
 $1,275,000Active3 beds 1 baths1,340 sq. ft.
$1,275,000Active3 beds 1 baths1,340 sq. ft.216 Fox Run Road, Stoddard, NH 03464
MLS# 5055382Listed by: EXP REALTY - Open Sun, 1:30 to 3pm
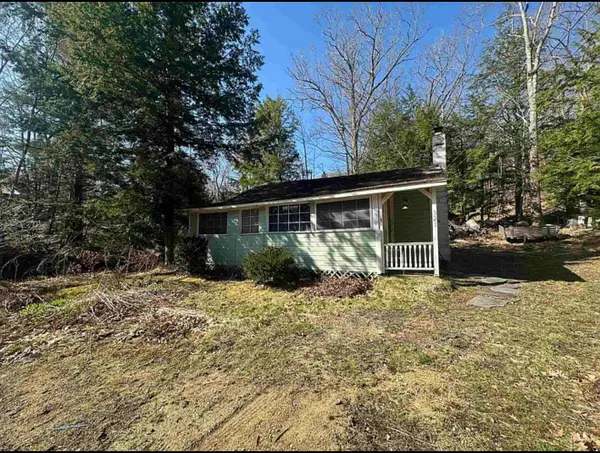 $199,000Active1 beds 2 baths700 sq. ft.
$199,000Active1 beds 2 baths700 sq. ft.321 Route 123 N Route, Stoddard, NH 03464
MLS# 5053270Listed by: AMERABAY 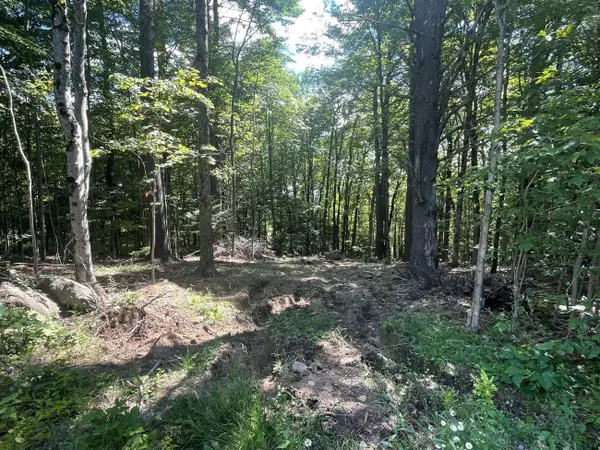 $61,900Active1.4 Acres
$61,900Active1.4 Acres00 Kennedy Brook Drive, Stoddard, NH 03464
MLS# 5052922Listed by: DOW HILL REALTY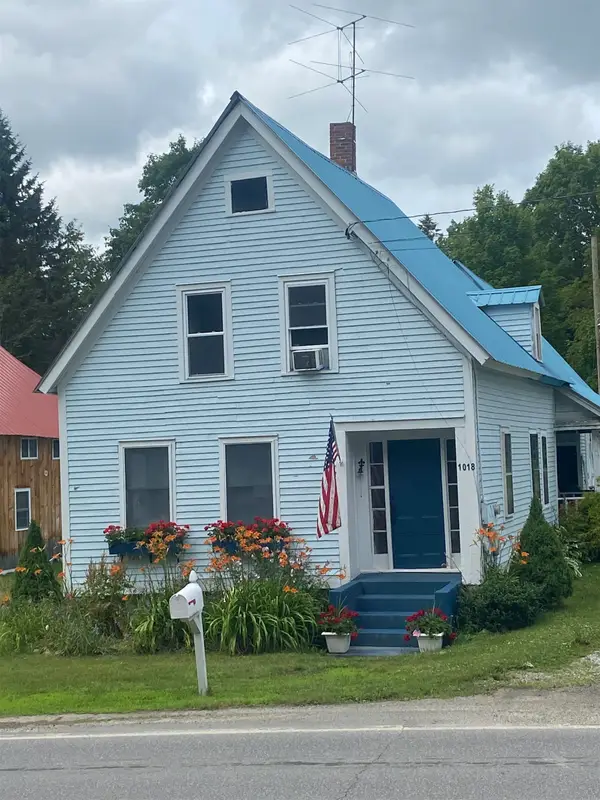 $439,900Active4 beds 2 baths1,587 sq. ft.
$439,900Active4 beds 2 baths1,587 sq. ft.1018 Route 123 N, Stoddard, NH 03464
MLS# 5052163Listed by: DEREK GREENE $235,000Pending1 beds 1 baths672 sq. ft.
$235,000Pending1 beds 1 baths672 sq. ft.115 Beaver lake Drive, Stoddard, NH 03464
MLS# 5052096Listed by: KELLER WILLIAMS REALTY-METROPOLITAN $119,900Active18.7 Acres
$119,900Active18.7 AcresJuniper Hill Road, Stoddard, NH 03464
MLS# 5051120Listed by: KW COASTAL AND LAKES & MOUNTAINS REALTY $1,499,000Pending4 beds 4 baths3,566 sq. ft.
$1,499,000Pending4 beds 4 baths3,566 sq. ft.115-54 Tigola Trail, Stoddard, NH 03464
MLS# 5050655Listed by: EAST KEY REALTY $630,000Active3 beds 3 baths2,369 sq. ft.
$630,000Active3 beds 3 baths2,369 sq. ft.146 Anderson Road, Stoddard, NH 03464
MLS# 5048641Listed by: BHG MASIELLO KEENE $639,900Active2 beds 2 baths1,264 sq. ft.
$639,900Active2 beds 2 baths1,264 sq. ft.155 Eva Lane, Stoddard, NH 03464
MLS# 5046976Listed by: EAST KEY REALTY

