146 Anderson Road, Stoddard, NH 03464
Local realty services provided by:Better Homes and Gardens Real Estate The Masiello Group
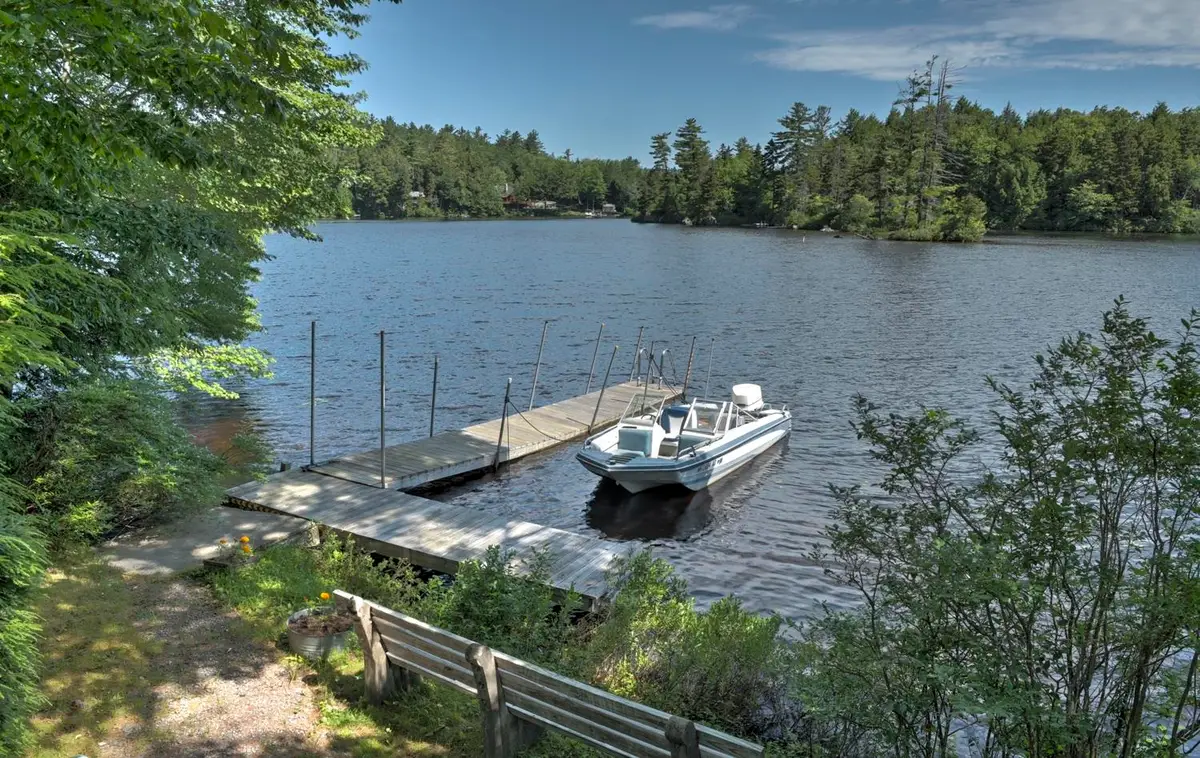
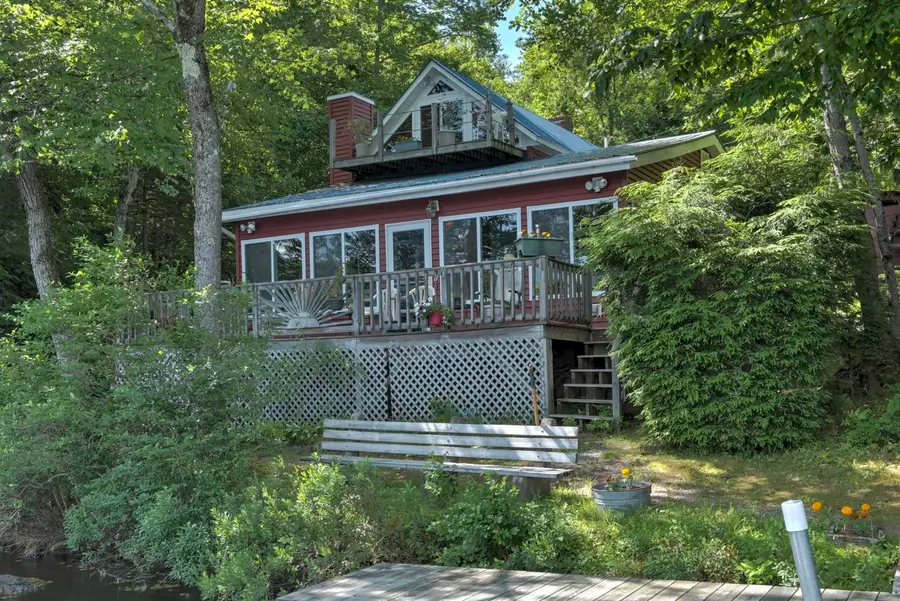
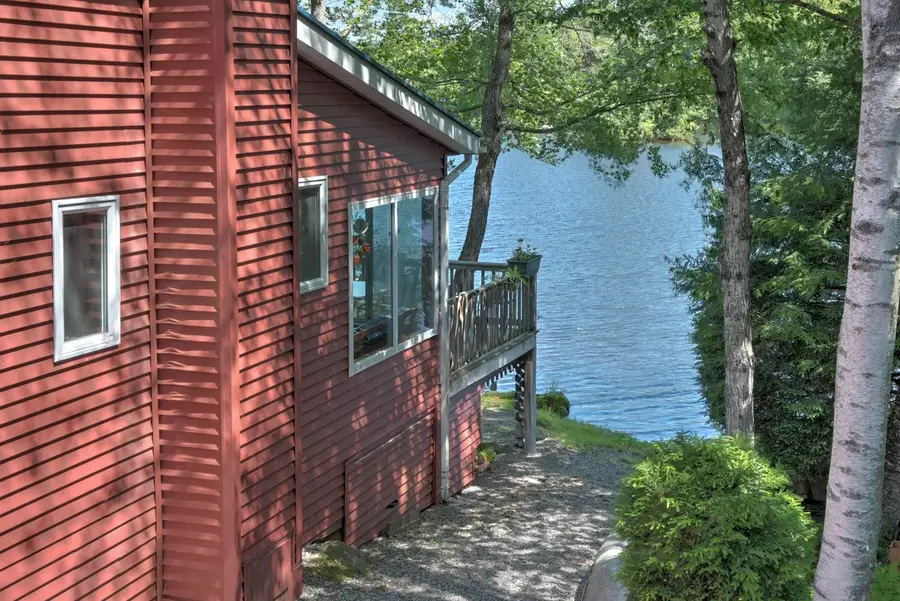
146 Anderson Road,Stoddard, NH 03464
$630,000
- 3 Beds
- 3 Baths
- 2,369 sq. ft.
- Single family
- Active
Listed by:
- Robin Smith(603) 352 - 5433Better Homes and Gardens Real Estate The Masiello Group
MLS#:5048641
Source:PrimeMLS
Price summary
- Price:$630,000
- Price per sq. ft.:$260.55
- Monthly HOA dues:$29.17
About this home
Lakefront Living at Its Best – Your Highland Lake Retreat Awaits! Looking for the perfect place to make lifelong memories? This charming and spacious lakefront home in low-tax Stoddard, NH might just steal your heart! Just steps from beautiful Highland Lake, this unique property offers 100 feet of pristine water frontage & 2 docks – perfect for launching your boat, paddleboard, or simply soaking in the view. Whether you're craving summer fun or cozy winter weekends, this home delivers it all. Think: swimming, water skiing, paddleboarding, & fishing by day… roasting marshmallows & stargazing by night. And when winter rolls in, enjoy ice skating, snowfalls, & the magic of lakeside living yr-round. Inside, the home combines classic cottage charm w/ a 2004 addition that gives you space, comfort, and some serious wow-factor. There are 2 kitchens, 2.5 baths, & an expansive wlk out LL playroom perfect for games, movies, or sleepovers. There’s even a cool loft/office space for work or creative projects. The original cottage features a cozy LR w/ wd stve, 2 bedrooms, & an enclosed porch with sliders that let the fresh air pour in. The newer addtn brings the luxuries – vaulted ceilings, a primary suite w/ walk-in closet, a bright & spacious kitc w/ center island & dble wall ovens, + access to a lrge deck overlooking the lake. Add in a two-car garage w/ loft storage, a peaceful dead-end road location, & close to public boat launch & general store & you've got the ultimate getaway!
Contact an agent
Home facts
- Year built:2004
- Listing Id #:5048641
- Added:49 day(s) ago
- Updated:August 12, 2025 at 10:24 AM
Rooms and interior
- Bedrooms:3
- Total bathrooms:3
- Full bathrooms:2
- Living area:2,369 sq. ft.
Heating and cooling
- Heating:Forced Air
Structure and exterior
- Roof:Metal
- Year built:2004
- Building area:2,369 sq. ft.
- Lot area:0.4 Acres
Schools
- High school:Keene High School
- Middle school:Keene Middle School
- Elementary school:John Perkins Elem School
Utilities
- Sewer:Concrete, Leach Field, On Site Septic Exists, Private, Pump Up, Septic
Finances and disclosures
- Price:$630,000
- Price per sq. ft.:$260.55
- Tax amount:$6,122 (2024)
New listings near 146 Anderson Road
- New
 $1,275,000Active3 beds 1 baths1,340 sq. ft.
$1,275,000Active3 beds 1 baths1,340 sq. ft.216 Fox Run Road, Stoddard, NH 03464
MLS# 5055382Listed by: EXP REALTY - Open Sun, 1:30 to 3pm
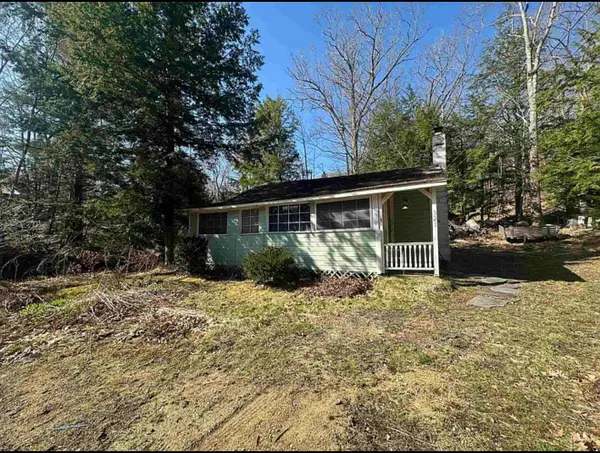 $199,000Active1 beds 2 baths700 sq. ft.
$199,000Active1 beds 2 baths700 sq. ft.321 Route 123 N Route, Stoddard, NH 03464
MLS# 5053270Listed by: AMERABAY 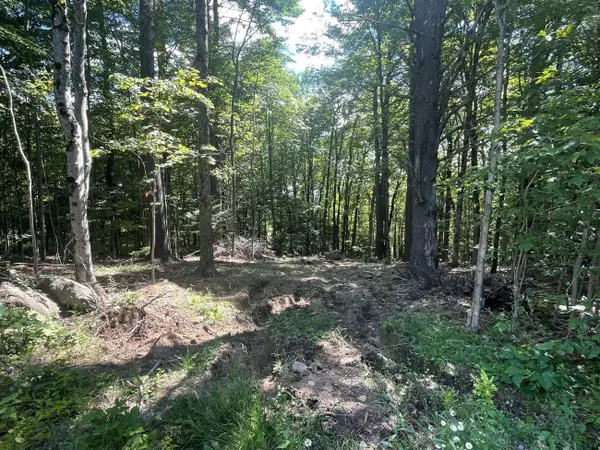 $61,900Active1.4 Acres
$61,900Active1.4 Acres00 Kennedy Brook Drive, Stoddard, NH 03464
MLS# 5052922Listed by: DOW HILL REALTY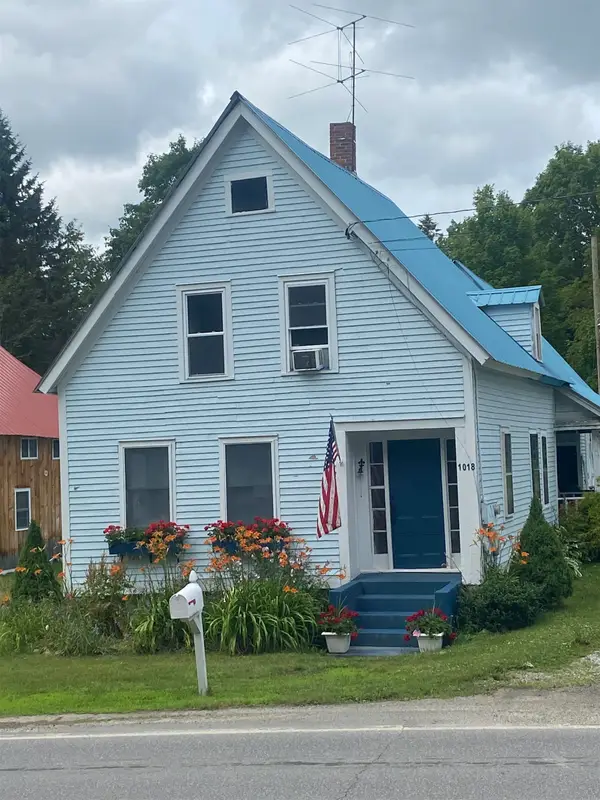 $439,900Active4 beds 2 baths1,587 sq. ft.
$439,900Active4 beds 2 baths1,587 sq. ft.1018 Route 123 N, Stoddard, NH 03464
MLS# 5052163Listed by: DEREK GREENE $235,000Pending1 beds 1 baths672 sq. ft.
$235,000Pending1 beds 1 baths672 sq. ft.115 Beaver lake Drive, Stoddard, NH 03464
MLS# 5052096Listed by: KELLER WILLIAMS REALTY-METROPOLITAN $119,900Active18.7 Acres
$119,900Active18.7 AcresJuniper Hill Road, Stoddard, NH 03464
MLS# 5051120Listed by: KW COASTAL AND LAKES & MOUNTAINS REALTY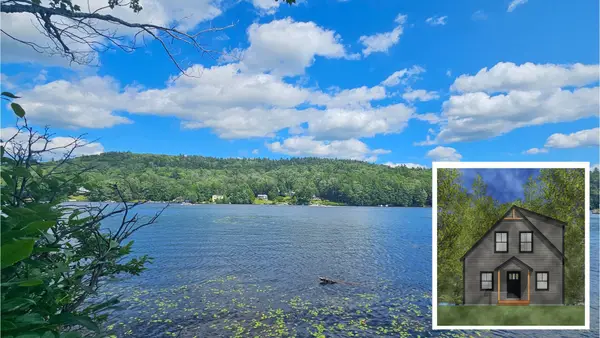 $1,299,000Pending4 beds 4 baths2,342 sq. ft.
$1,299,000Pending4 beds 4 baths2,342 sq. ft.M115 L54 Tigola Trail, Stoddard, NH 03464
MLS# 5050648Listed by: EAST KEY REALTY $1,499,000Pending4 beds 4 baths3,566 sq. ft.
$1,499,000Pending4 beds 4 baths3,566 sq. ft.115-54 Tigola Trail, Stoddard, NH 03464
MLS# 5050655Listed by: EAST KEY REALTY $639,900Active2 beds 2 baths1,264 sq. ft.
$639,900Active2 beds 2 baths1,264 sq. ft.155 Eva Lane, Stoddard, NH 03464
MLS# 5046976Listed by: EAST KEY REALTY

