216 Fox Run Road, Stoddard, NH 03464
Local realty services provided by:Better Homes and Gardens Real Estate The Masiello Group
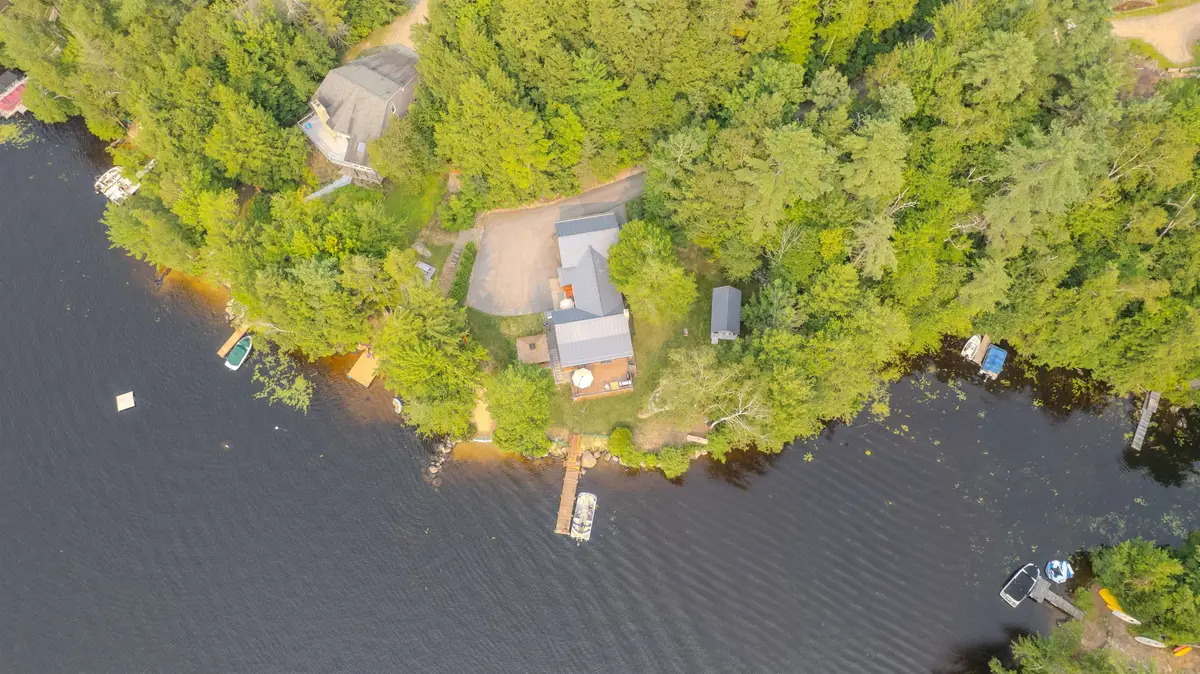
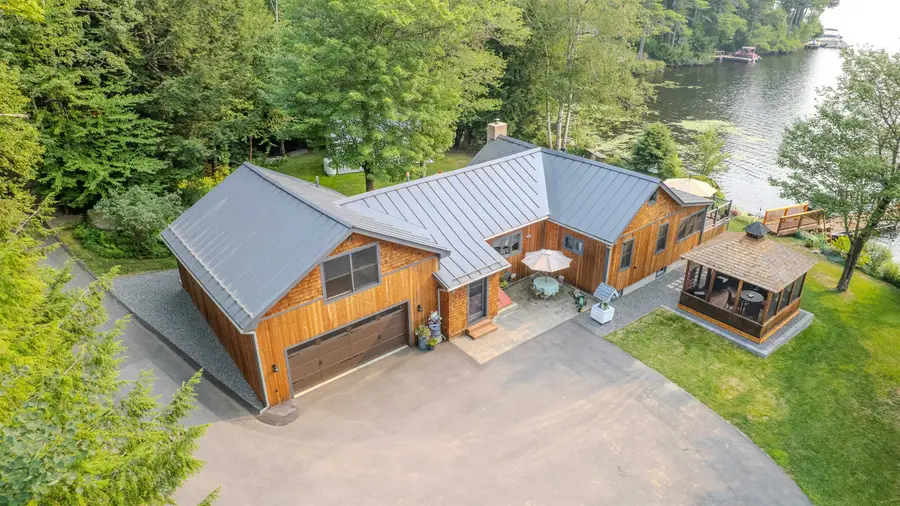
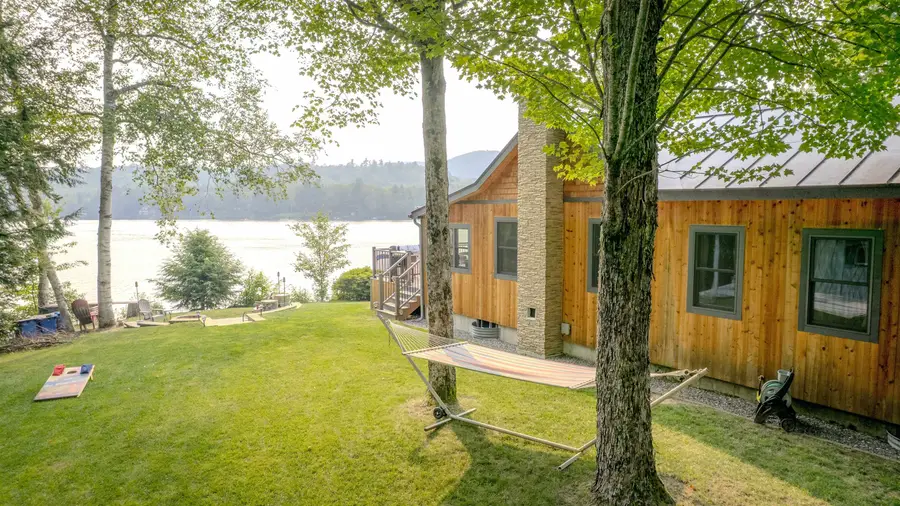
216 Fox Run Road,Stoddard, NH 03464
$1,275,000
- 3 Beds
- 1 Baths
- 1,340 sq. ft.
- Single family
- Pending
Listed by:ryan goodellCell: 603-313-7541
Office:exp realty
MLS#:5055382
Source:PrimeMLS
Price summary
- Price:$1,275,000
- Price per sq. ft.:$633.7
About this home
Incredibly Renovated Lakefront Retreat with 300' of Owned Waterfront! Nestled on a private point with deep water access, this stunningly improved lake house offers the perfect blend of modern comfort and classic lake house charm. Featuring approximately 300 feet of owned waterfront, a level grassy lawn, and breathtaking panoramic views, this property is a true gem for lakefront living. Thoughtfully updated with high-quality finishes, recent improvements include a new foundation, standing seam metal roof, cedar siding, state-of-the-art geothermal heating & cooling, new kitchen, windows, insulation, paved driveway, garage doors, and more. Every detail has been considered to enhance both function and style. The expansive Trex deck and full-length, four-season sunroom/porch provide unobstructed views of the water—perfect for relaxing or entertaining year-round. Enjoy your own sandy beach, private boat launch, and a spacious dock ready for your boats and water toys. Additional highlights include: Detached screened gazebo for peaceful outdoor dining or reading Stone patio with firepit to take in stunning sunsets Detached seasonal guest or in-law cabin with heat & A/C Large unfinished bonus room above the garage, ideal for future expansion without increasing the footprint. 30 Minutes to Pats Peak Ski area and approx. 45 Min to Sunapee Ski resort! This is the timeless lake house you've been dreaming of—a place to create unforgettable memories for generations to come.
Contact an agent
Home facts
- Year built:1950
- Listing Id #:5055382
- Added:7 day(s) ago
- Updated:August 15, 2025 at 01:38 AM
Rooms and interior
- Bedrooms:3
- Total bathrooms:1
- Full bathrooms:1
- Living area:1,340 sq. ft.
Heating and cooling
- Cooling:Central AC
- Heating:Geothermal
Structure and exterior
- Roof:Metal, Standing Seam
- Year built:1950
- Building area:1,340 sq. ft.
- Lot area:1.43 Acres
Schools
- High school:Keene High School
- Middle school:Keene Middle School
- Elementary school:James Faulkner Elementary Sch
Utilities
- Sewer:Private
Finances and disclosures
- Price:$1,275,000
- Price per sq. ft.:$633.7
- Tax amount:$6,617 (2024)
New listings near 216 Fox Run Road
- Open Sun, 1:30 to 3pm
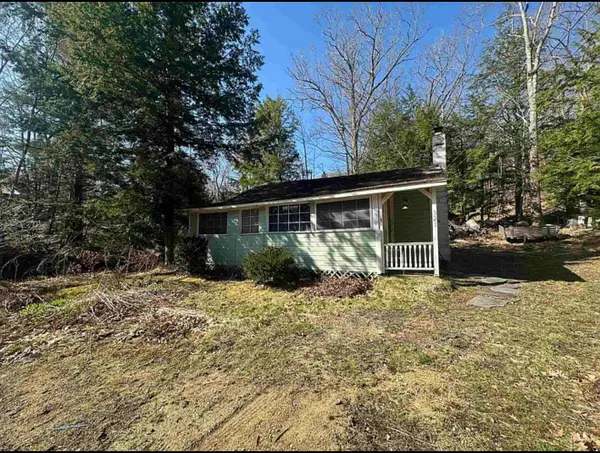 $199,000Active1 beds 2 baths700 sq. ft.
$199,000Active1 beds 2 baths700 sq. ft.321 Route 123 N Route, Stoddard, NH 03464
MLS# 5053270Listed by: AMERABAY 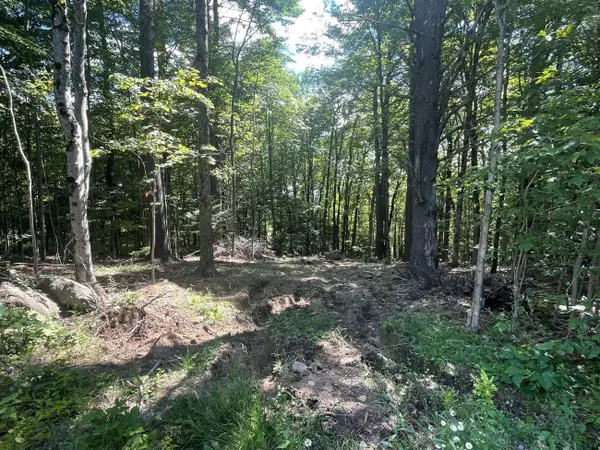 $61,900Active1.4 Acres
$61,900Active1.4 Acres00 Kennedy Brook Drive, Stoddard, NH 03464
MLS# 5052922Listed by: DOW HILL REALTY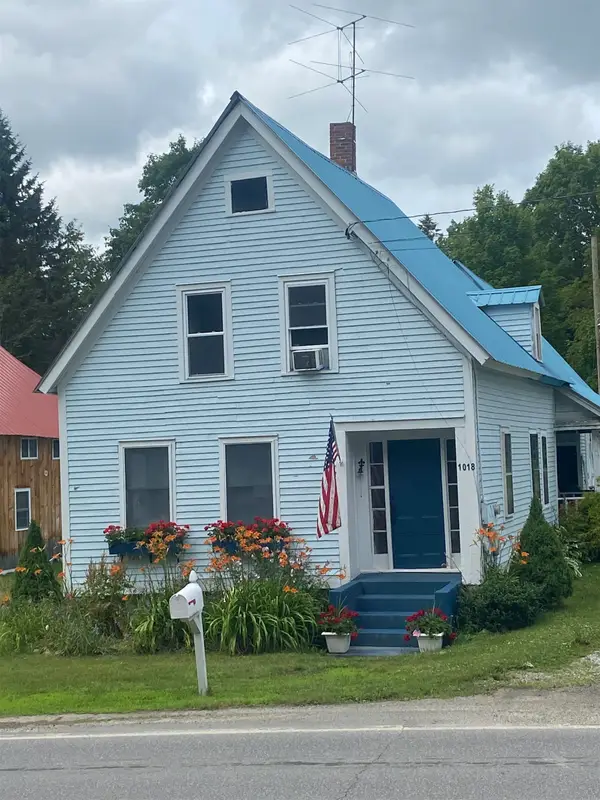 $439,900Active4 beds 2 baths1,587 sq. ft.
$439,900Active4 beds 2 baths1,587 sq. ft.1018 Route 123 N, Stoddard, NH 03464
MLS# 5052163Listed by: DEREK GREENE $235,000Pending1 beds 1 baths672 sq. ft.
$235,000Pending1 beds 1 baths672 sq. ft.115 Beaver lake Drive, Stoddard, NH 03464
MLS# 5052096Listed by: KELLER WILLIAMS REALTY-METROPOLITAN $119,900Active18.7 Acres
$119,900Active18.7 AcresJuniper Hill Road, Stoddard, NH 03464
MLS# 5051120Listed by: KW COASTAL AND LAKES & MOUNTAINS REALTY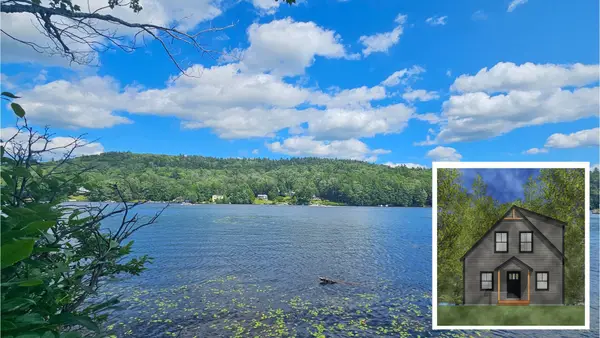 $1,299,000Pending4 beds 4 baths2,342 sq. ft.
$1,299,000Pending4 beds 4 baths2,342 sq. ft.M115 L54 Tigola Trail, Stoddard, NH 03464
MLS# 5050648Listed by: EAST KEY REALTY $1,499,000Pending4 beds 4 baths3,566 sq. ft.
$1,499,000Pending4 beds 4 baths3,566 sq. ft.115-54 Tigola Trail, Stoddard, NH 03464
MLS# 5050655Listed by: EAST KEY REALTY $630,000Active3 beds 3 baths2,369 sq. ft.
$630,000Active3 beds 3 baths2,369 sq. ft.146 Anderson Road, Stoddard, NH 03464
MLS# 5048641Listed by: BHG MASIELLO KEENE $639,900Active2 beds 2 baths1,264 sq. ft.
$639,900Active2 beds 2 baths1,264 sq. ft.155 Eva Lane, Stoddard, NH 03464
MLS# 5046976Listed by: EAST KEY REALTY

