36 Thornhill Road, Stratham, NH 03885
Local realty services provided by:Better Homes and Gardens Real Estate The Masiello Group
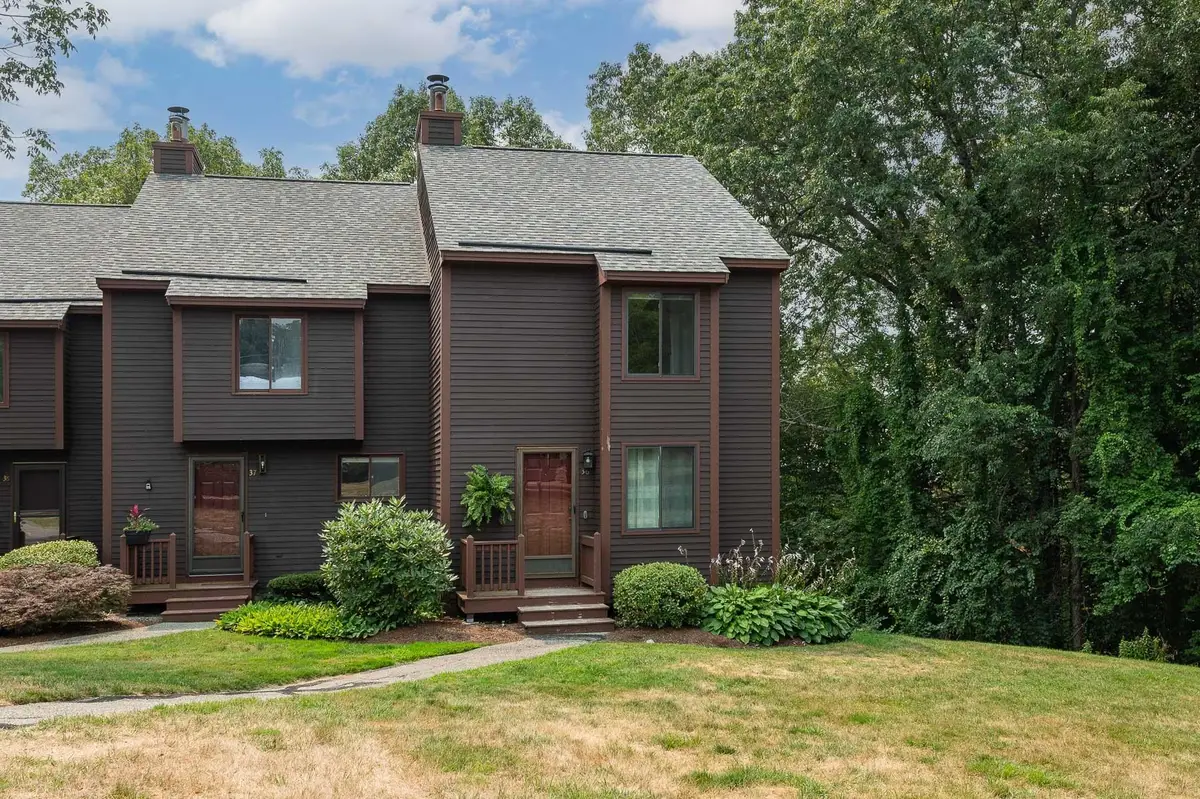
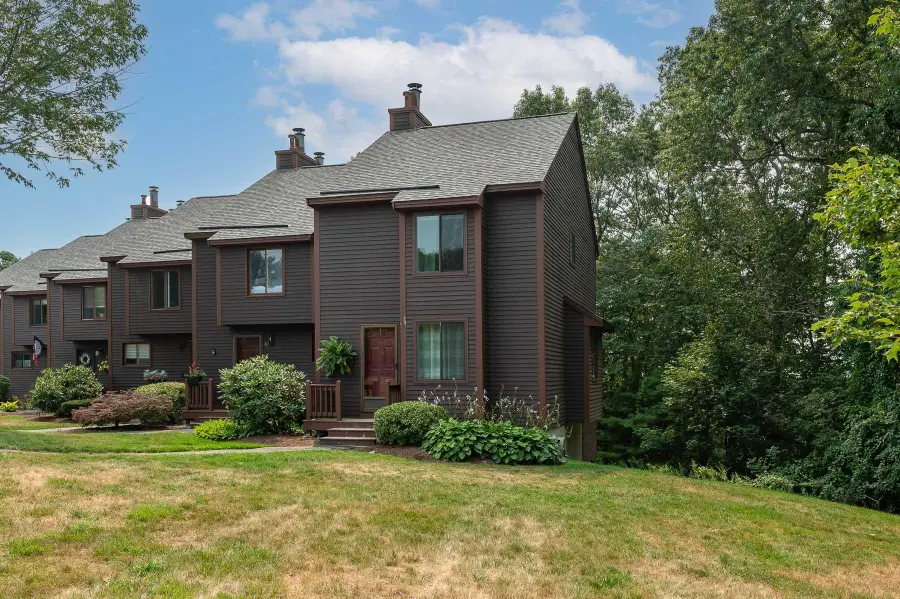
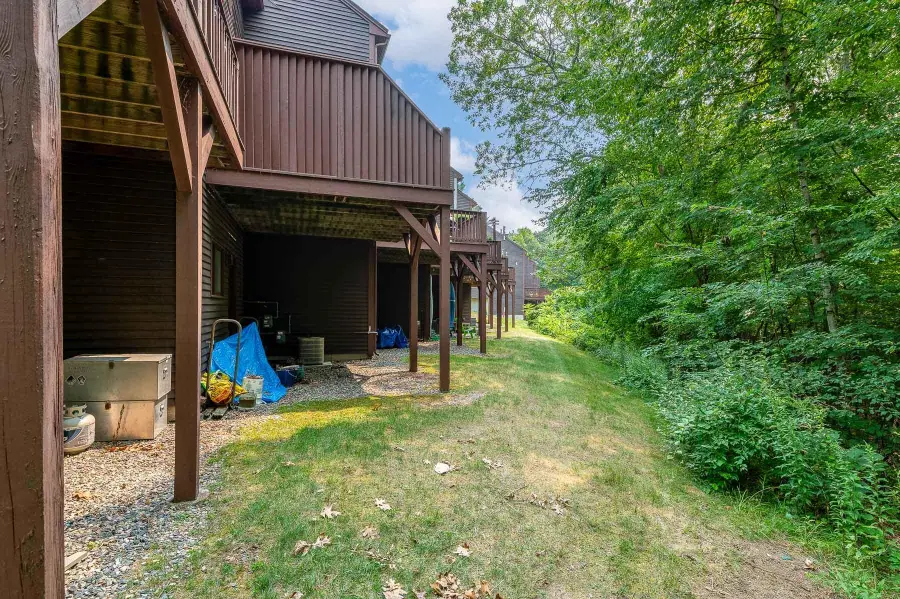
36 Thornhill Road,Stratham, NH 03885
$375,000
- 2 Beds
- 2 Baths
- 1,792 sq. ft.
- Condominium
- Pending
Listed by:mindy marcouillier
Office:great island realty llc.
MLS#:5054995
Source:PrimeMLS
Price summary
- Price:$375,000
- Price per sq. ft.:$200.32
- Monthly HOA dues:$400
About this home
Nestled in the Thornhill neighborhood, this charming end-unit townhouse offers unparalleled privacy and breathtaking wooded views. Imagine yourself relaxing on your rear deck, completely secluded from the world. Inside, a separate dining area flows seamlessly into a modern kitchen, complete with all the essential appliances. The sun-drenched living room features a stunning three-panel Anderson French door, custom built-in shelving, and a cozy wood-burning fireplace – perfect for year-round enjoyment! Upstairs, discover a spacious bathroom with double vanities, two generous bedrooms with overhead lighting, and a master bedroom boasting double closets. Need more space? The finished basement offers endless possibilities as an office, playroom, or gym. Ample storage, a laundry room, and convenient walkout access to the exterior add to the appeal. Enjoy central A/C, efficient propane heat, and Marvin Integrity windows. With two designated parking spaces right outside your door, plus ample visitor parking, convenience is key. All this, within a professionally managed condo association. ***OFFER DEADLINE ADDED*** Saturday 8/9 12PM
Contact an agent
Home facts
- Year built:1988
- Listing Id #:5054995
- Added:9 day(s) ago
- Updated:August 12, 2025 at 07:18 AM
Rooms and interior
- Bedrooms:2
- Total bathrooms:2
- Full bathrooms:1
- Living area:1,792 sq. ft.
Heating and cooling
- Cooling:Central AC
- Heating:Forced Air
Structure and exterior
- Roof:Asphalt Shingle
- Year built:1988
- Building area:1,792 sq. ft.
Schools
- High school:Exeter High School
- Middle school:Cooperative Middle School
- Elementary school:Stratham Memorial School
Utilities
- Sewer:Community, Septic Shared
Finances and disclosures
- Price:$375,000
- Price per sq. ft.:$200.32
- Tax amount:$5,676 (2024)
New listings near 36 Thornhill Road
- Open Sat, 10am to 1pmNew
 $799,900Active3 beds 2 baths2,088 sq. ft.
$799,900Active3 beds 2 baths2,088 sq. ft.5 William Circle, Stratham, NH 03885
MLS# 5056369Listed by: EXP REALTY - Open Fri, 4 to 6:30pmNew
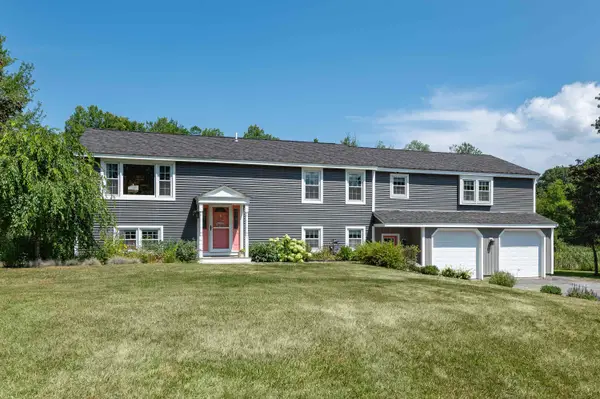 $779,000Active3 beds 2 baths2,502 sq. ft.
$779,000Active3 beds 2 baths2,502 sq. ft.27 High Street, Stratham, NH 03885
MLS# 5056224Listed by: THE GOVE GROUP REAL ESTATE, LLC 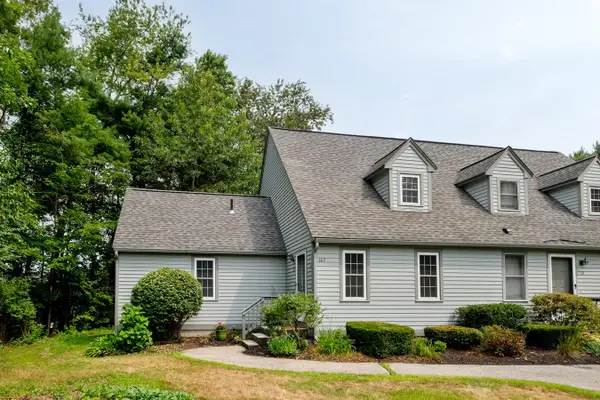 $379,900Pending1 beds 1 baths1,184 sq. ft.
$379,900Pending1 beds 1 baths1,184 sq. ft.103 Glengarry Drive, Stratham, NH 03885
MLS# 5055370Listed by: DUSTON LEDDY REAL ESTATE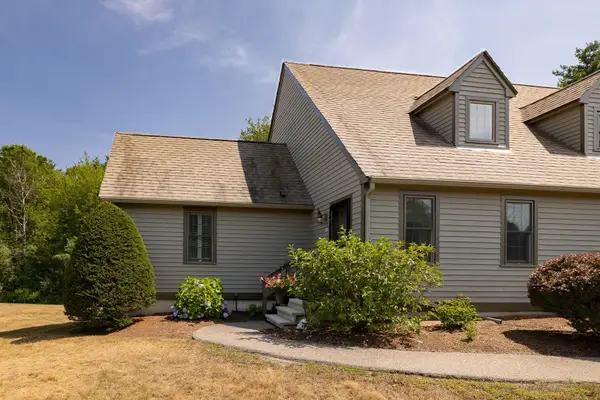 $410,000Active1 beds 1 baths1,224 sq. ft.
$410,000Active1 beds 1 baths1,224 sq. ft.73 Montrose Drive, Stratham, NH 03885
MLS# 5054415Listed by: MADDEN GROUP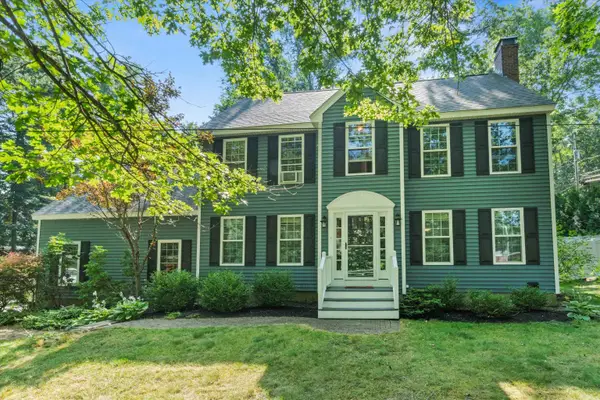 $935,000Active4 beds 3 baths2,925 sq. ft.
$935,000Active4 beds 3 baths2,925 sq. ft.2 Trishas Way, Stratham, NH 03885
MLS# 5054142Listed by: KELLER WILLIAMS REALTY-METROPOLITAN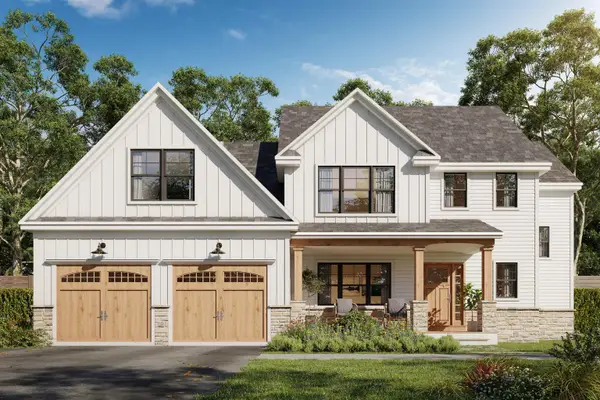 $1,649,000Active4 beds 4 baths3,266 sq. ft.
$1,649,000Active4 beds 4 baths3,266 sq. ft.23 Winding Brook Drive, Stratham, NH 03885
MLS# 5054026Listed by: COMPASS NEW ENGLAND, LLC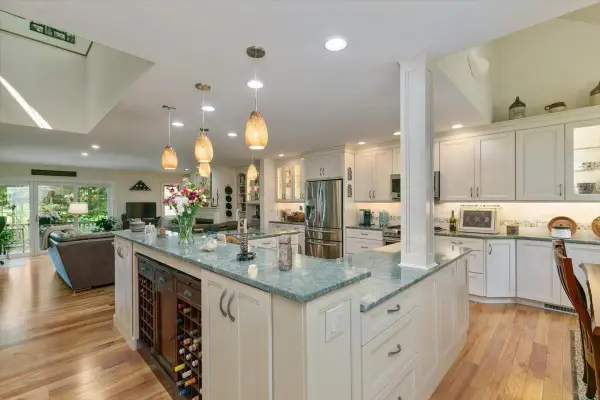 $849,000Pending2 beds 3 baths2,132 sq. ft.
$849,000Pending2 beds 3 baths2,132 sq. ft.68 Peninsula Drive, Stratham, NH 03885
MLS# 5052082Listed by: CENTURY 21 NORTH EAST $339,900Pending1 beds 1 baths1,488 sq. ft.
$339,900Pending1 beds 1 baths1,488 sq. ft.64 Glengarry Drive, Stratham, NH 03885
MLS# 5051892Listed by: KELLER WILLIAMS REALTY METRO-LONDONDERRY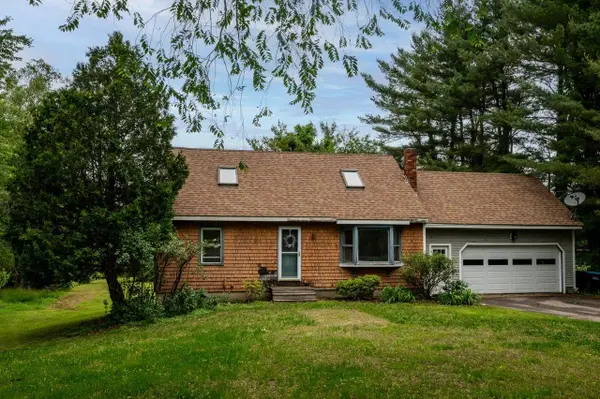 $499,000Active3 beds 2 baths1,428 sq. ft.
$499,000Active3 beds 2 baths1,428 sq. ft.143 Stratham Heights Road, Stratham, NH 03885
MLS# 5050659Listed by: KW COASTAL AND LAKES & MOUNTAINS REALTY

