2 Mountainside Drive, Sutton, NH 03260
Local realty services provided by:Better Homes and Gardens Real Estate The Masiello Group
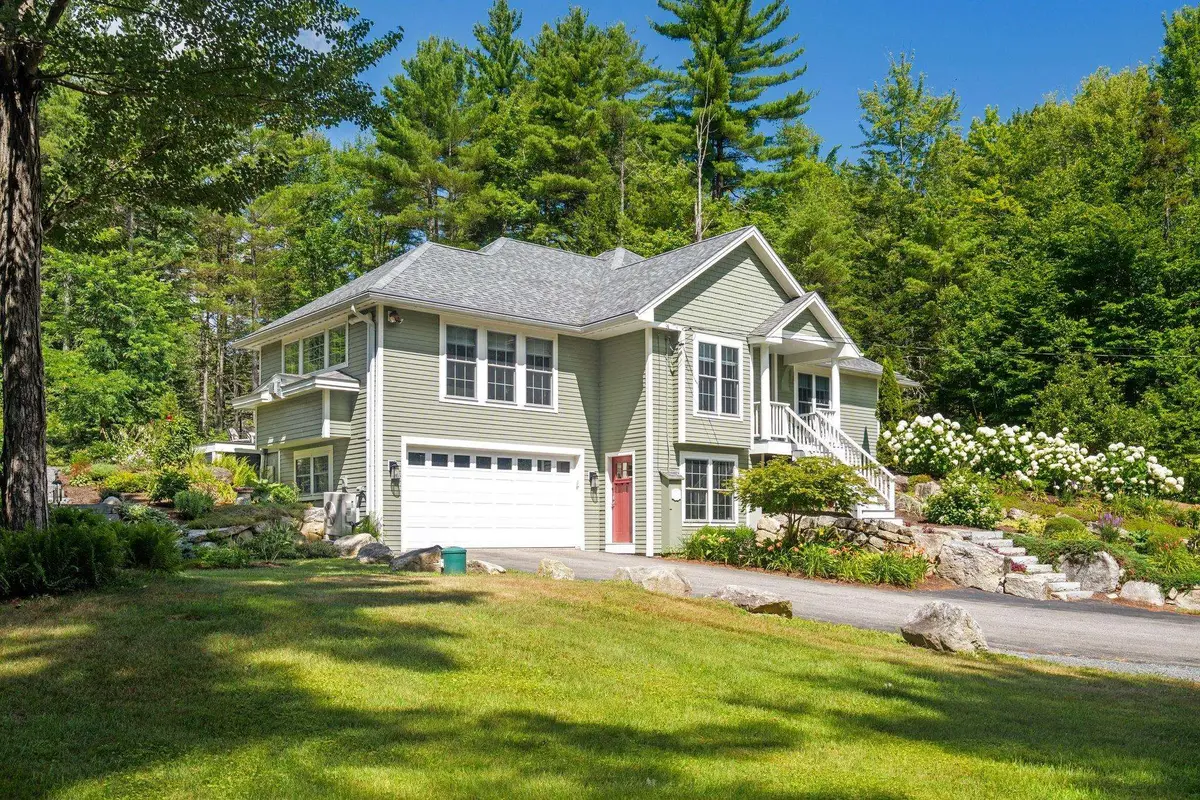
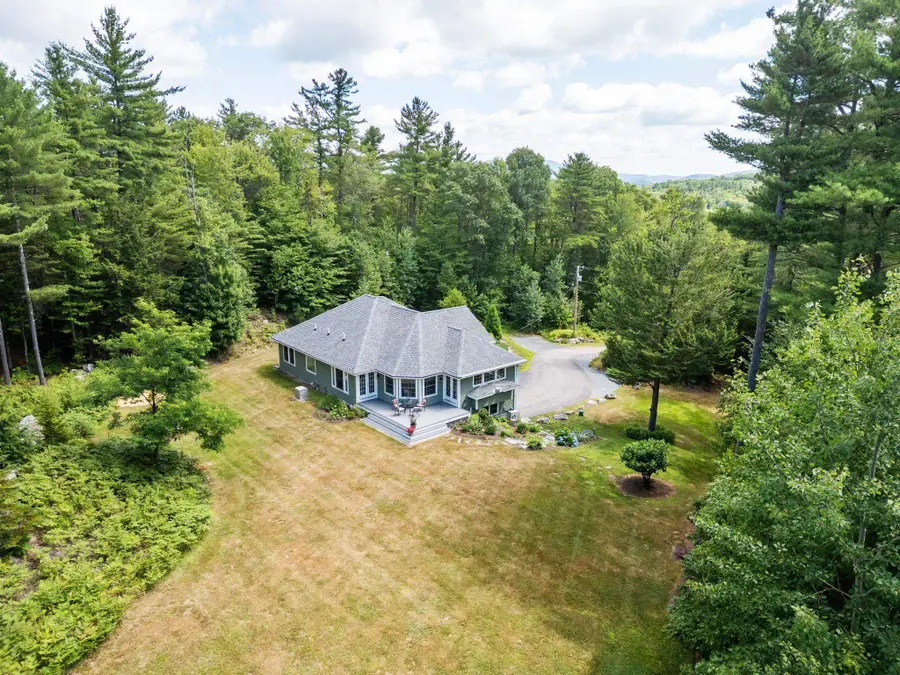
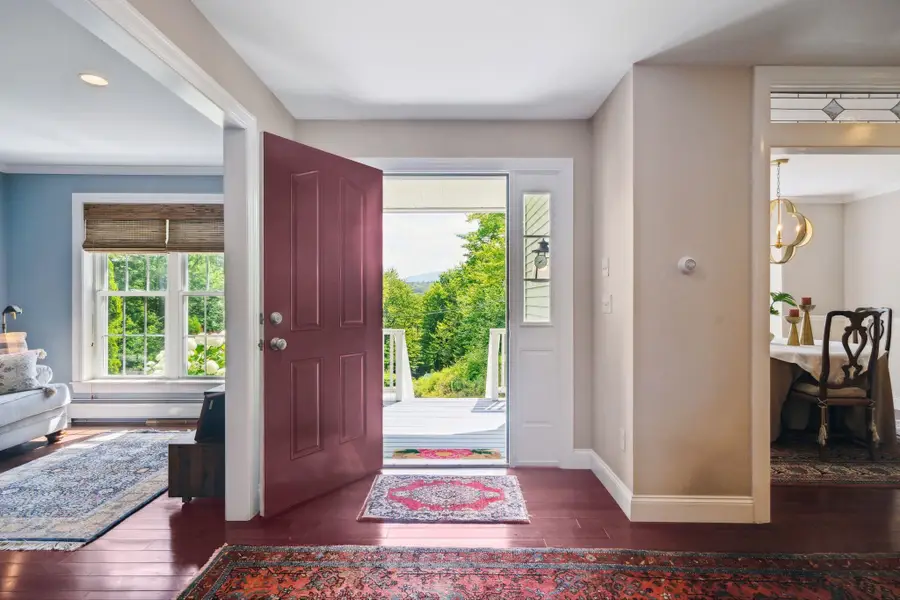
2 Mountainside Drive,Sutton, NH 03260
$749,000
- 3 Beds
- 3 Baths
- 2,500 sq. ft.
- Single family
- Active
Listed by:dimitri dimakisCell: 603-494-7522
Office:coldwell banker lifestyles
MLS#:5052811
Source:PrimeMLS
Price summary
- Price:$749,000
- Price per sq. ft.:$210.99
About this home
This immaculate home is sure to impress at every turn. Because it is conveniently located just minutes from the heart of New London and I-89, getting to your destinations is always a breeze. Step onto the welcoming front porch and into a bright, open foyer. The spacious living area boasts a cozy gas fireplace surrounded by built-ins, along with plenty of windows that bathe the space in natural light. Entertaining comes easily here, with the living area seamlessly connecting to two dining spaces—a formal dining room and a casual nook off the kitchen that overlooks the deck and backyard. The kitchen itself is both stylish and functional, featuring stainless steel appliances and granite countertops. A private den offers a quiet spot for study, TV, or reading. The primary suite provides ample space for two, complete with a soaking tub, separate shower, and double-sink vanity. Also on the main floor, you’ll find a separate wing with two additional bedrooms, a full bath, and a laundry room. Drive into a two car garage on the lower level and then enter a sunny, spacious mudroom. This level also includes a family room with a wet bar and full bath, and generous storage and workshop areas. A short distance down the road are Musterfield Farm and Keyser Lake, providing year-round opportunities for outdoor activities and adventure. Delayed Showings Begin 7/26/2025 10am-12pm.
Contact an agent
Home facts
- Year built:2006
- Listing Id #:5052811
- Added:22 day(s) ago
- Updated:August 03, 2025 at 03:37 PM
Rooms and interior
- Bedrooms:3
- Total bathrooms:3
- Full bathrooms:2
- Living area:2,500 sq. ft.
Heating and cooling
- Cooling:Mini Split
- Heating:Hot Water
Structure and exterior
- Roof:Asphalt Shingle
- Year built:2006
- Building area:2,500 sq. ft.
- Lot area:13.17 Acres
Schools
- High school:Kearsarge Regional HS
- Middle school:Kearsarge Regional Middle Sch
- Elementary school:Sutton Central School
Utilities
- Sewer:Private, Septic
Finances and disclosures
- Price:$749,000
- Price per sq. ft.:$210.99
- Tax amount:$10,324 (2025)
New listings near 2 Mountainside Drive
- Open Sat, 10:30am to 12:30pmNew
 $304,900Active3 beds 2 baths1,227 sq. ft.
$304,900Active3 beds 2 baths1,227 sq. ft.30 Fox Chase Road, Sutton, NH 03221
MLS# 5055845Listed by: KELLER WILLIAMS REALTY METRO-CONCORD - Open Sat, 10 to 11:30amNew
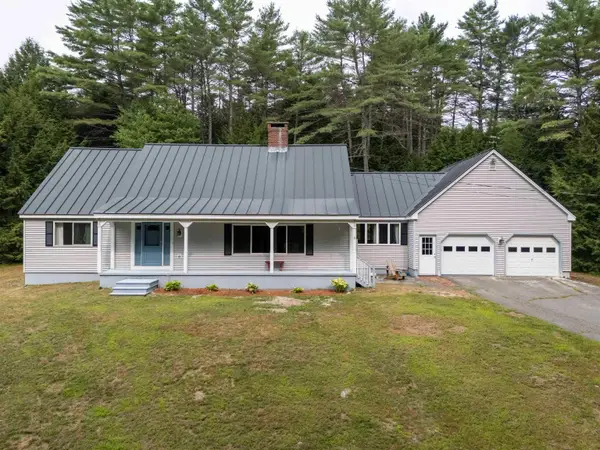 $749,888Active3 beds 3 baths3,063 sq. ft.
$749,888Active3 beds 3 baths3,063 sq. ft.185 Meadow Brook Road, Sutton, NH 03260
MLS# 5055580Listed by: BHHS VERANI LONDONDERRY 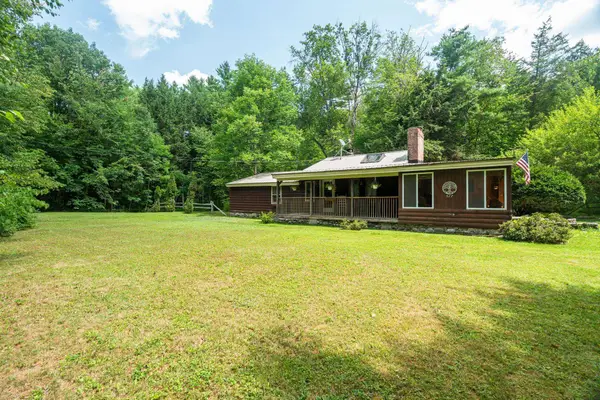 $245,000Active2 beds 1 baths1,552 sq. ft.
$245,000Active2 beds 1 baths1,552 sq. ft.577 North Road, Sutton, NH 03260
MLS# 5054514Listed by: COLDWELL BANKER LIFESTYLES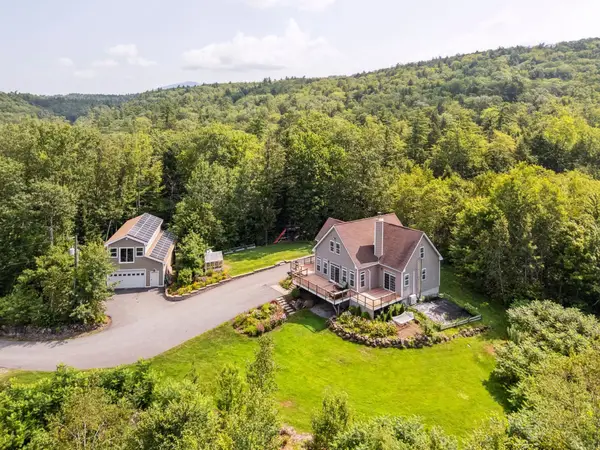 $899,000Active4 beds 3 baths3,160 sq. ft.
$899,000Active4 beds 3 baths3,160 sq. ft.994 Route 114, Sutton, NH 03260
MLS# 5053957Listed by: COLDWELL BANKER LIFESTYLES- Open Fri, 10am to 12pm
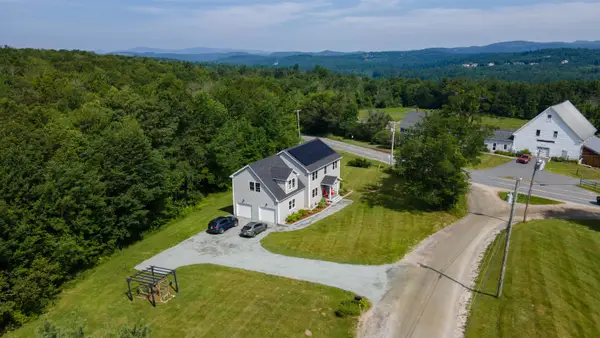 $739,000Active4 beds 3 baths3,374 sq. ft.
$739,000Active4 beds 3 baths3,374 sq. ft.18 Stonehouse Road, New London, NH 03257
MLS# 5053008Listed by: ANGELI & ASSOCIATES REAL ESTATE 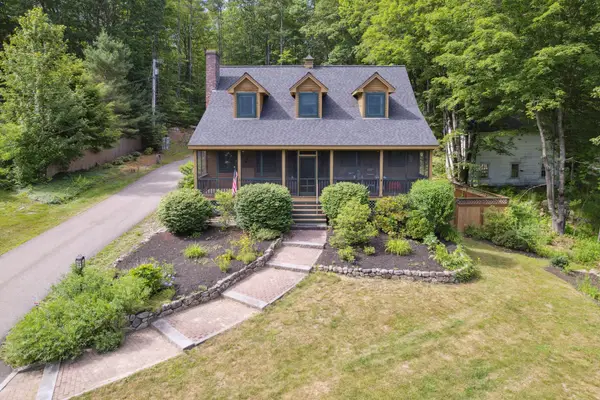 $845,000Active3 beds 3 baths3,202 sq. ft.
$845,000Active3 beds 3 baths3,202 sq. ft.164 Keyser Street, Sutton, NH 03260
MLS# 5049854Listed by: FOUR SEASONS SOTHEBY'S INT'L REALTY $474,900Pending3 beds 2 baths1,885 sq. ft.
$474,900Pending3 beds 2 baths1,885 sq. ft.542 Kearsarge Valley Road, Sutton, NH 03260
MLS# 5049742Listed by: REALTY ONE GROUP NEXT LEVEL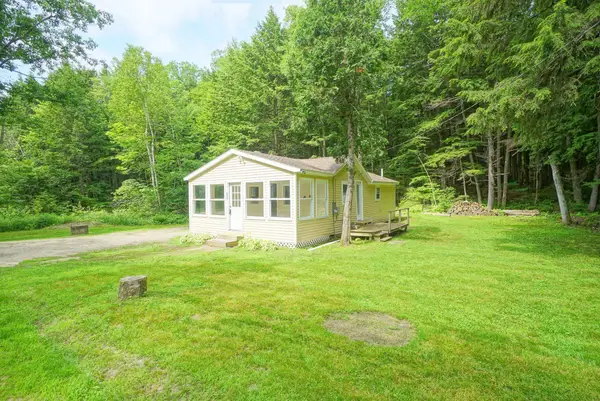 $229,900Active1 beds 1 baths640 sq. ft.
$229,900Active1 beds 1 baths640 sq. ft.344 Roby Road, Sutton, NH 03273
MLS# 5049569Listed by: KELLER WILLIAMS REALTY-METROPOLITAN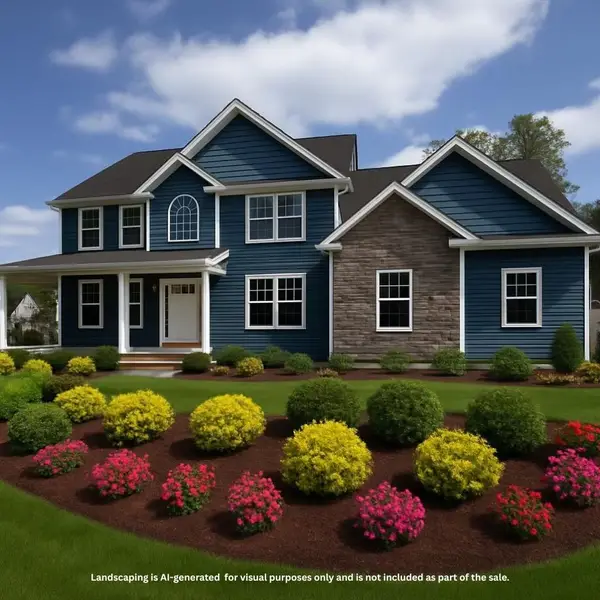 $1,250,000Active4 beds 3 baths3,004 sq. ft.
$1,250,000Active4 beds 3 baths3,004 sq. ft.3 Newbury Road, Pelham, NH 03076
MLS# 5048331Listed by: RE/MAX INNOVATIVE PROPERTIES - WINDHAM
