1 Valley Creek Lane #3, Swanzey, NH 03446
Local realty services provided by:Better Homes and Gardens Real Estate The Masiello Group
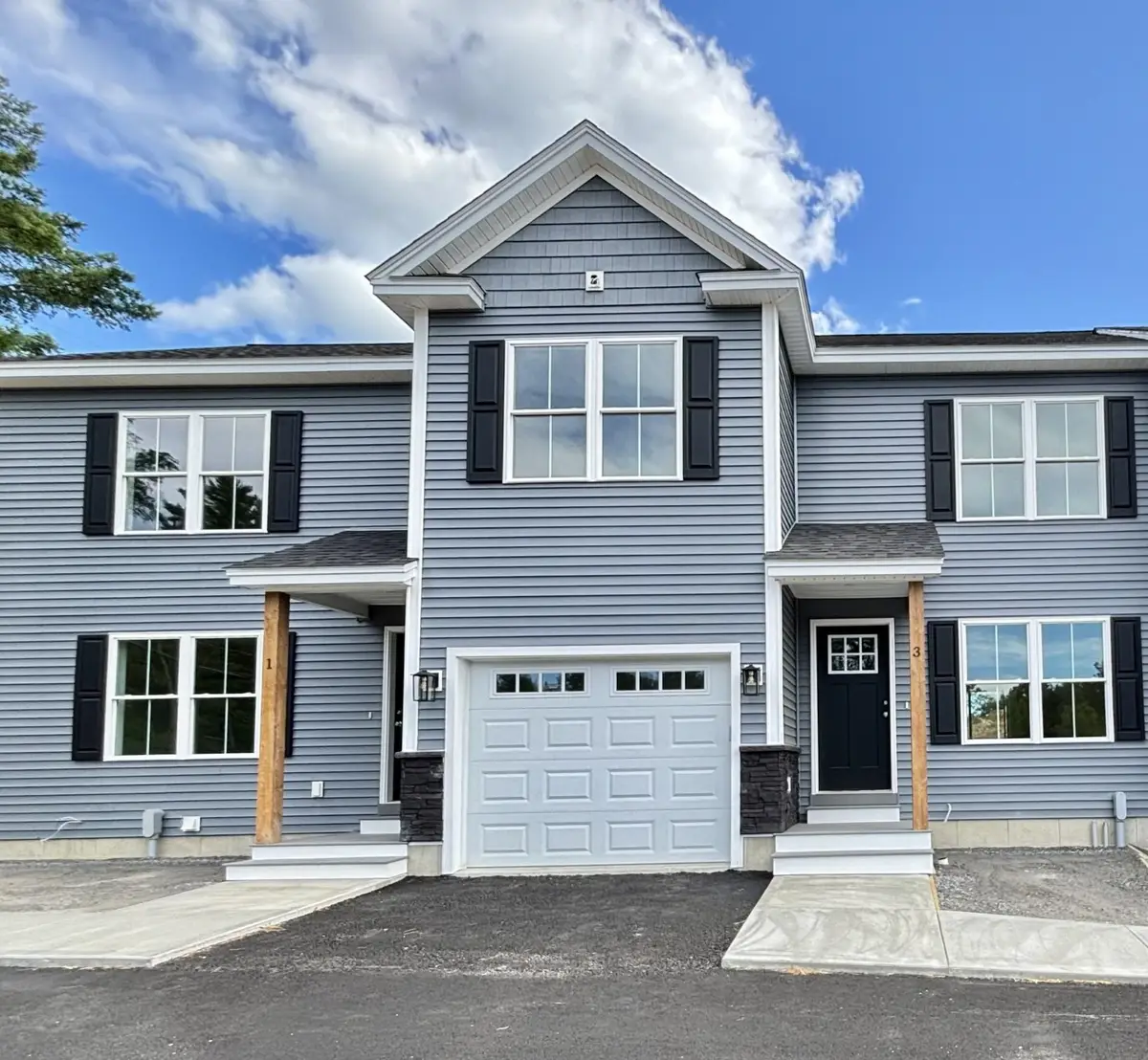
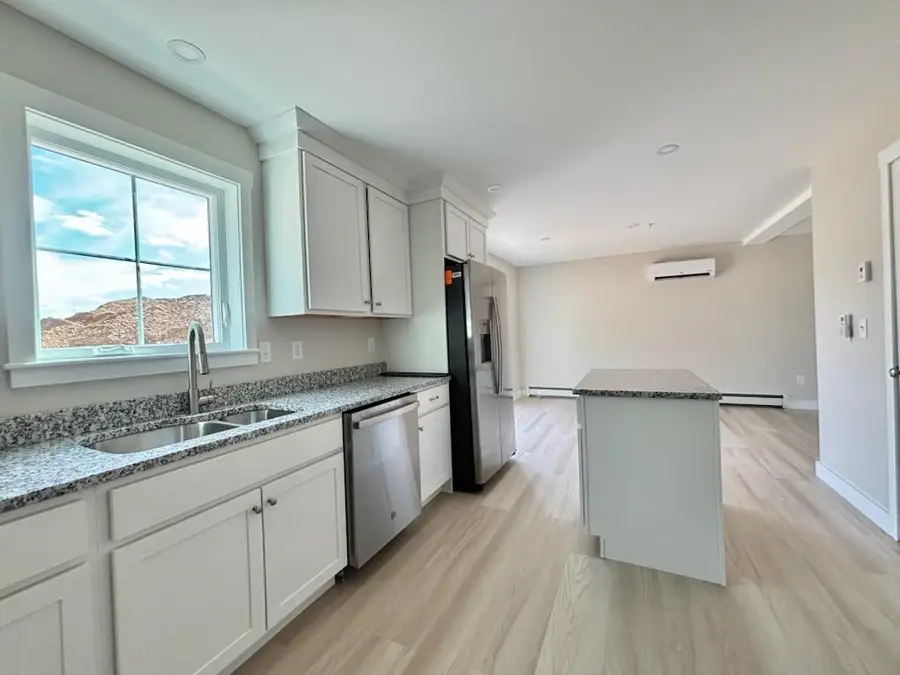
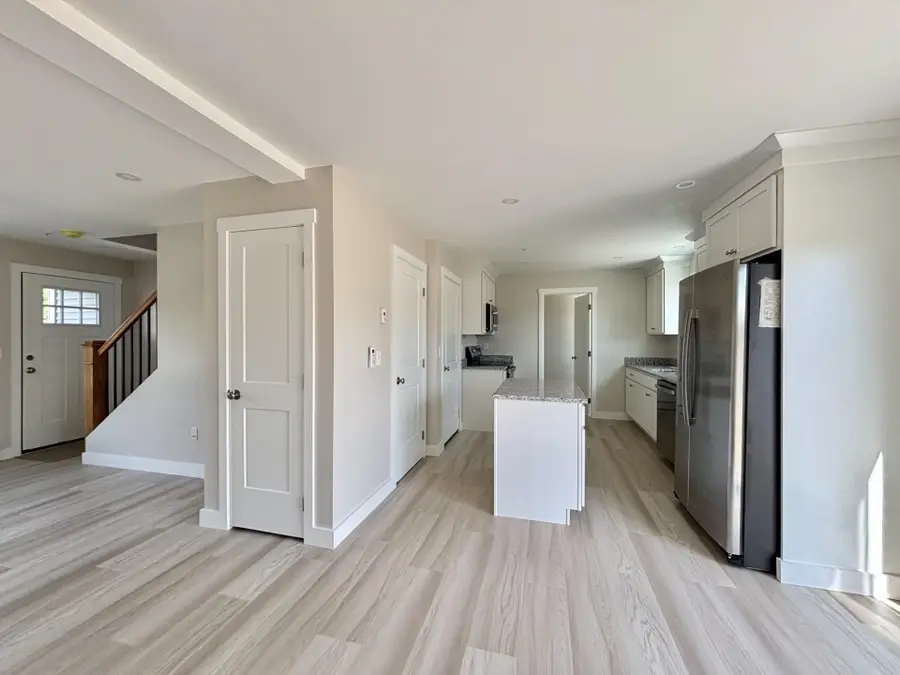
1 Valley Creek Lane #3,Swanzey, NH 03446
$425,000
- 3 Beds
- 3 Baths
- 1,336 sq. ft.
- Condominium
- Active
Listed by:
- Patricia Paquette(603) 566 - 2618Better Homes and Gardens Real Estate The Masiello Group
MLS#:5053269
Source:PrimeMLS
Price summary
- Price:$425,000
- Price per sq. ft.:$212.08
- Monthly HOA dues:$300
About this home
Discover an exceptional collection of newly constructed townhouse-style condominiums, thoughtfully designed for contemporary living. These beautifully crafted townhomes feature open-concept layouts with durable hard flooring throughout, offering a seamless and stylish living experience. Enjoy year-round comfort with energy-efficient mini-split systems, and unwind in a spacious primary bedroom with a private en-suite bath. At the heart of the home, a sleek, modern kitchen showcases stainless steel appliances, a center island, and generous cabinet space—perfect for everyday living and effortless entertaining. Each unit includes a private patio for relaxing or dining outdoors, a full basement with excellent storage or finishing potential, and the convenience of an attached one-car garage. With high-quality finishes, smart design, and low-maintenance living, these new townhomes are the perfect place to call home.
Contact an agent
Home facts
- Year built:2025
- Listing Id #:5053269
- Added:20 day(s) ago
- Updated:August 12, 2025 at 10:24 AM
Rooms and interior
- Bedrooms:3
- Total bathrooms:3
- Full bathrooms:1
- Living area:1,336 sq. ft.
Heating and cooling
- Cooling:Mini Split
- Heating:Electric, Mini Split
Structure and exterior
- Year built:2025
- Building area:1,336 sq. ft.
Schools
- High school:Monadnock Regional High Sch
- Middle school:Monadnock Regional Jr. High
- Elementary school:Mount Caesar School
Utilities
- Sewer:Public Available
Finances and disclosures
- Price:$425,000
- Price per sq. ft.:$212.08
New listings near 1 Valley Creek Lane #3
- Open Sat, 11am to 1pmNew
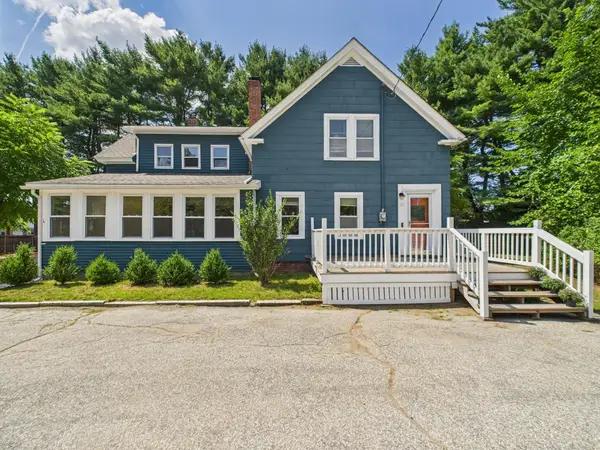 $395,000Active4 beds 3 baths2,626 sq. ft.
$395,000Active4 beds 3 baths2,626 sq. ft.15 Old Homestead Highway, Swanzey, NH 03431
MLS# 5056419Listed by: COLDWELL BANKER REALTY NASHUA - New
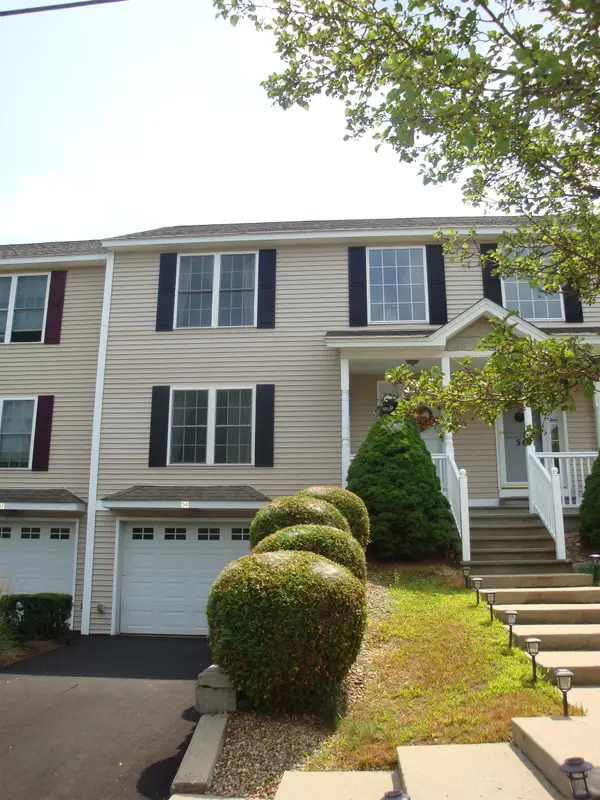 $354,900Active3 beds 2 baths1,680 sq. ft.
$354,900Active3 beds 2 baths1,680 sq. ft.28 Owens Drive #54, Swanzey, NH 03446
MLS# 5055685Listed by: KELLER WILLIAMS REALTY METRO-KEENE  $154,000Pending2 beds 1 baths1,199 sq. ft.
$154,000Pending2 beds 1 baths1,199 sq. ft.10 Hillside Avenue, Swanzey, NH 03469
MLS# 5055258Listed by: HKS ASSOCIATES, INC.- New
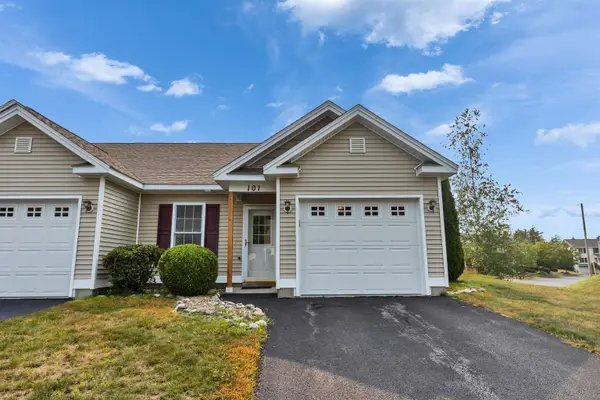 $299,900Active2 beds 2 baths1,084 sq. ft.
$299,900Active2 beds 2 baths1,084 sq. ft.28 Owens Drive #101, Swanzey, NH 03446
MLS# 5055038Listed by: BHG MASIELLO KEENE 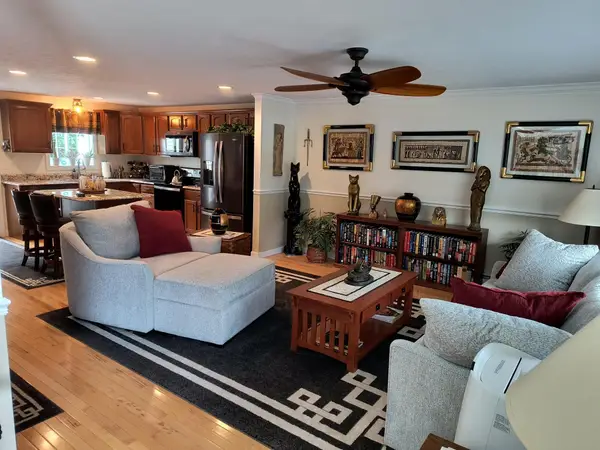 $364,900Active3 beds 2 baths1,814 sq. ft.
$364,900Active3 beds 2 baths1,814 sq. ft.28 Owens Drive #52, Swanzey, NH 03446
MLS# 5054646Listed by: KELLER WILLIAMS REALTY METRO-KEENE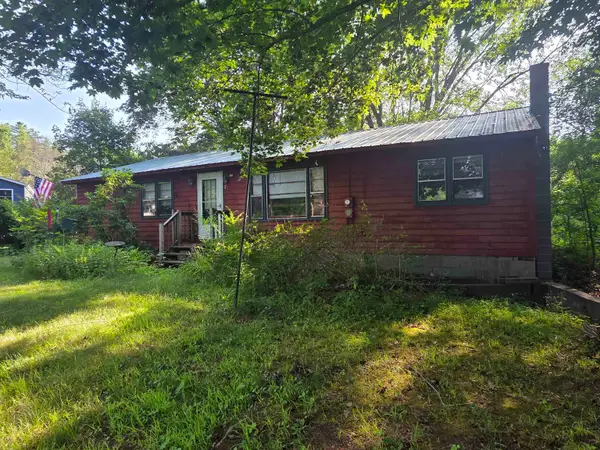 $299,000Pending3 beds 1 baths100 sq. ft.
$299,000Pending3 beds 1 baths100 sq. ft.316 Matthews Road, Swanzey, NH 03446
MLS# 5054206Listed by: BHG MASIELLO KEENE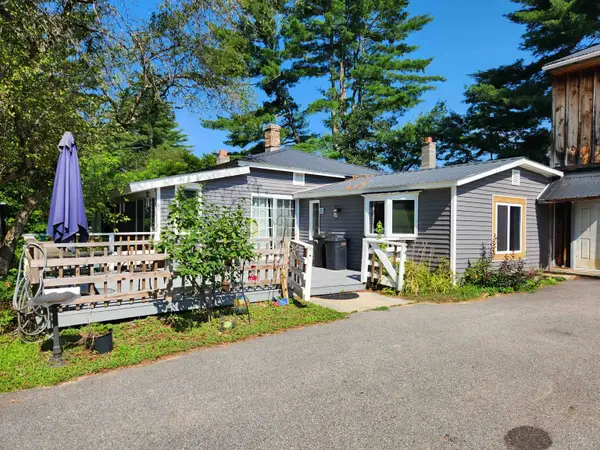 $279,000Active2 beds 1 baths1,296 sq. ft.
$279,000Active2 beds 1 baths1,296 sq. ft.146 Carlton Road, Swanzey, NH 03446
MLS# 5054032Listed by: BHG MASIELLO KEENE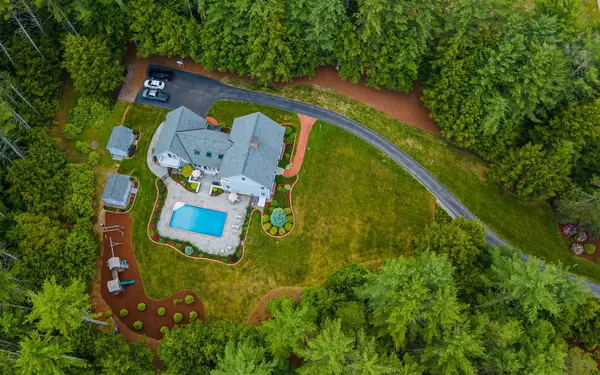 $1,175,000Active5 beds 5 baths4,335 sq. ft.
$1,175,000Active5 beds 5 baths4,335 sq. ft.19 Day Road, Swanzey, NH 03446
MLS# 5053707Listed by: EXP REALTY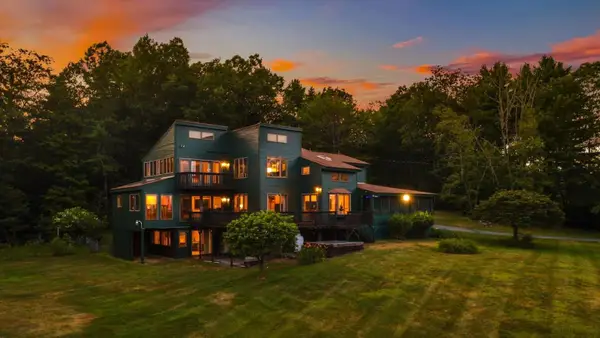 $799,900Active3 beds 3 baths3,422 sq. ft.
$799,900Active3 beds 3 baths3,422 sq. ft.178 Forest Avenue, Swanzey, NH 03446
MLS# 5053538Listed by: BHG MASIELLO KEENE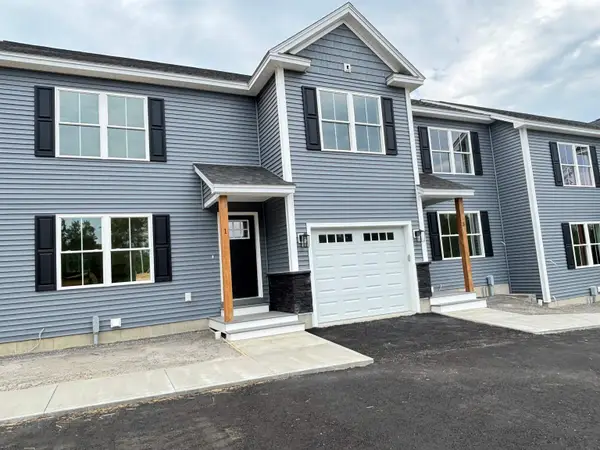 $375,000Active2 beds 2 baths1,040 sq. ft.
$375,000Active2 beds 2 baths1,040 sq. ft.1 Valley Creek Lane, Swanzey, NH 03446
MLS# 5053477Listed by: BHG MASIELLO KEENE
