13 Eastview Road, Swanzey, NH 03446
Local realty services provided by:Better Homes and Gardens Real Estate The Masiello Group
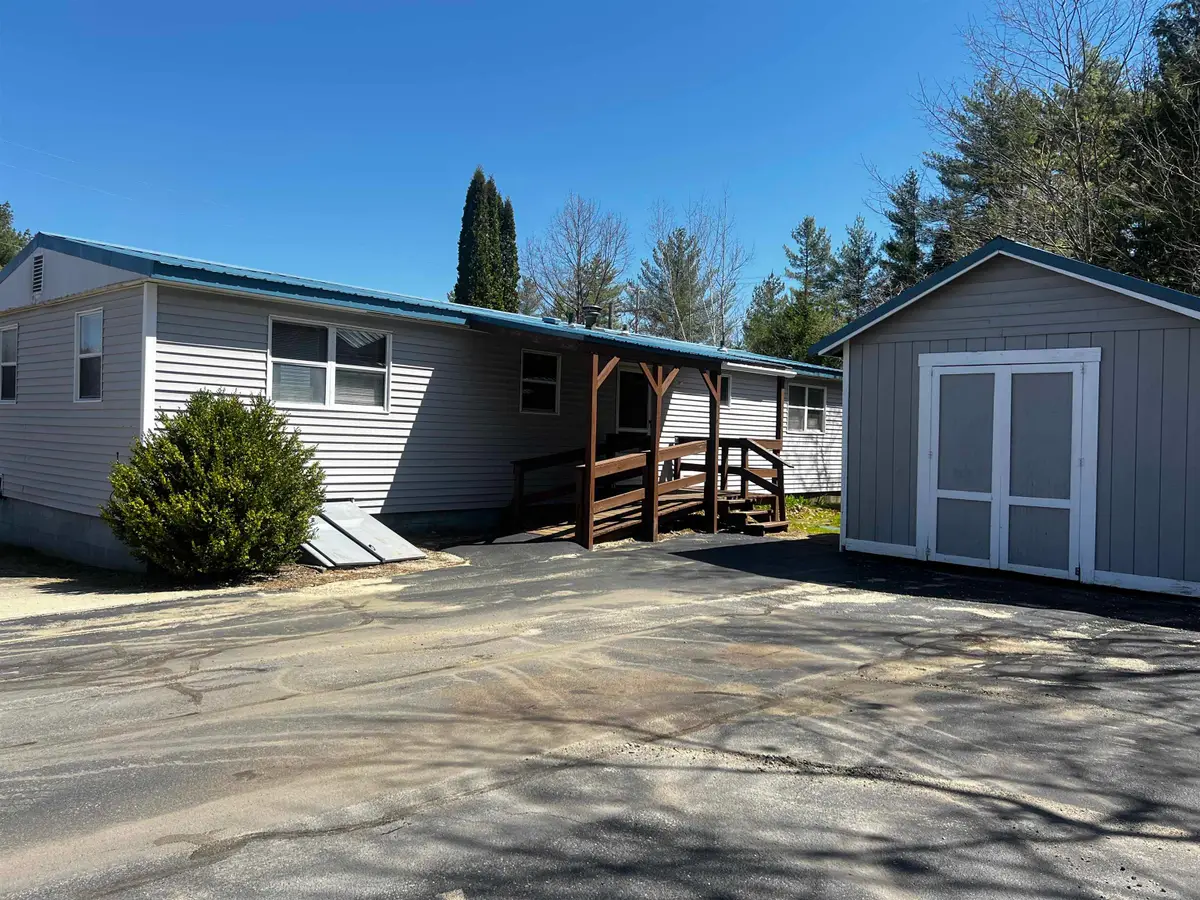
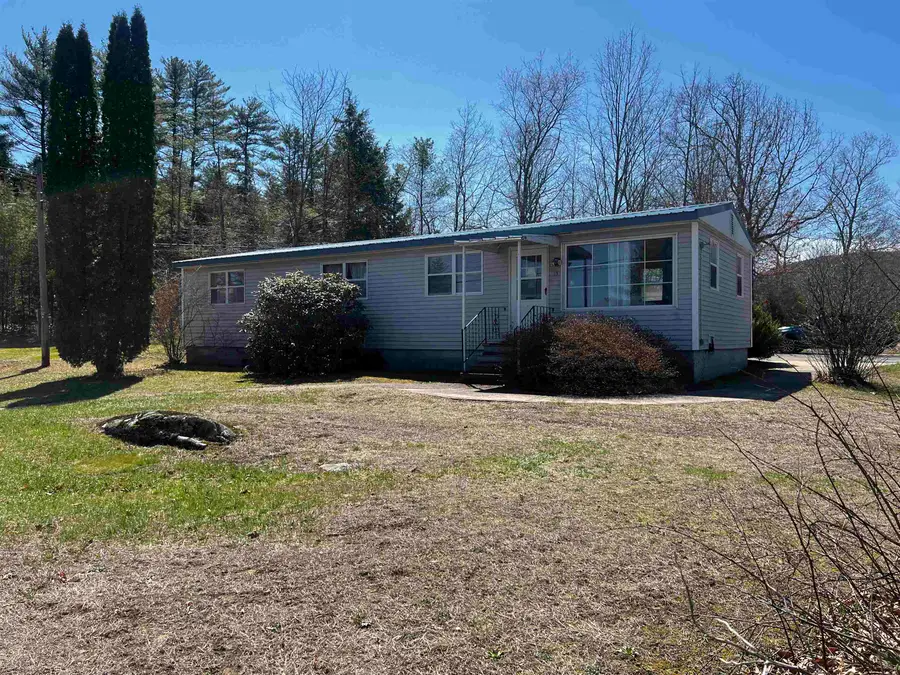
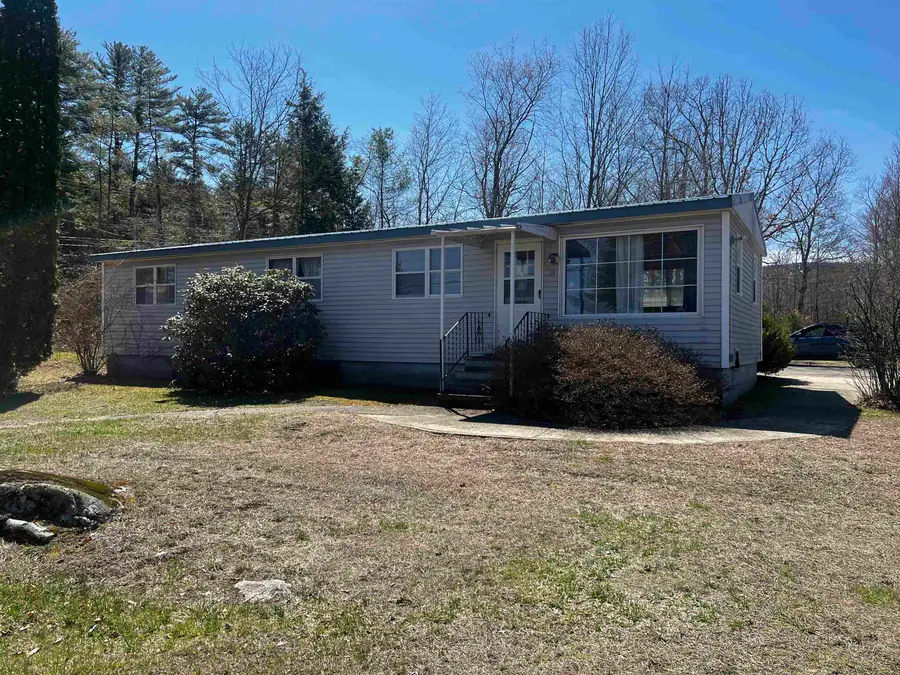
13 Eastview Road,Swanzey, NH 03446
$117,500
- 2 Beds
- 1 Baths
- 1,040 sq. ft.
- Mobile / Manufactured
- Active
Listed by:
- Kirsten Perkins(603) 499 - 3344Better Homes and Gardens Real Estate The Masiello Group
MLS#:5029491
Source:PrimeMLS
Price summary
- Price:$117,500
- Price per sq. ft.:$56.49
- Monthly HOA dues:$375
About this home
A standout in the community! This unique home is ideally positioned on a spacious corner lot at the entrance, offering excellent visibility and easy access. Enjoy ample paved parking and a detached shed with electricity—perfect for storage, hobbies, or a workshop. A gently sloped ramp leads to the back entrance, welcoming you into a versatile foyer that doubles as a laundry area, keeping everyday essentials neatly tucked away. The functional kitchen includes a handy pantry/utility closet, and the bright, open living room is filled with natural light from a large front window. The dining area features a charming built-in cabinet, adding character and extra storage to your space. Originally a three-bedroom home, one bedroom has been converted to create a spacious primary suite. With the simple addition of a wall and closet, it could easily be returned to a three-bedroom layout. A full bathroom completes the interior, and the home sits on a solid concrete crawlspace for added storage. With a few cosmetic updates, this home offers tons of potential! The community itself is a major bonus—featuring a pavilion for private gatherings, a playground for little ones, and private parking for RVs, boats, and recreational vehicles. Don’t miss your chance to own this gem—schedule your private tour today and imagine the possibilities!
Contact an agent
Home facts
- Year built:1965
- Listing Id #:5029491
- Added:180 day(s) ago
- Updated:August 01, 2025 at 10:17 AM
Rooms and interior
- Bedrooms:2
- Total bathrooms:1
- Full bathrooms:1
- Living area:1,040 sq. ft.
Heating and cooling
- Heating:Forced Air
Structure and exterior
- Roof:Metal
- Year built:1965
- Building area:1,040 sq. ft.
Schools
- High school:Monadnock Regional High Sch
- Middle school:Monadnock Regional Jr. High
- Elementary school:Cutler Elementary School
Utilities
- Sewer:Concrete, Private, Septic
Finances and disclosures
- Price:$117,500
- Price per sq. ft.:$56.49
- Tax amount:$1,055 (2024)
New listings near 13 Eastview Road
- Open Sat, 11am to 1pmNew
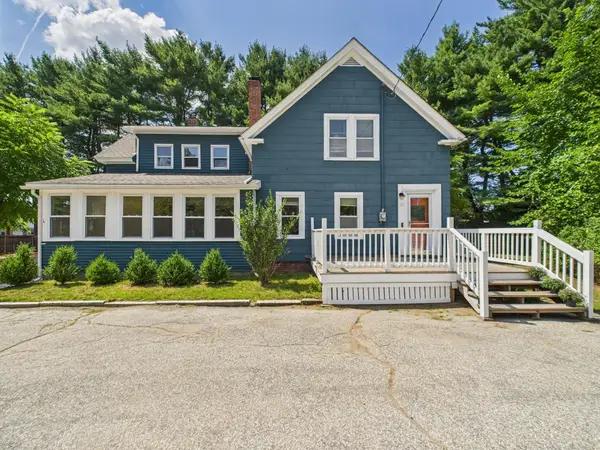 $395,000Active4 beds 3 baths2,626 sq. ft.
$395,000Active4 beds 3 baths2,626 sq. ft.15 Old Homestead Highway, Swanzey, NH 03431
MLS# 5056419Listed by: COLDWELL BANKER REALTY NASHUA - New
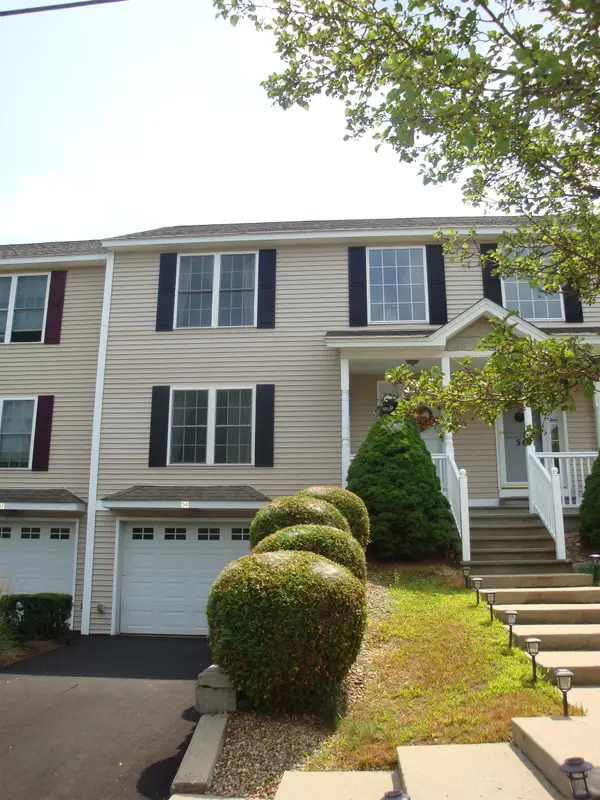 $354,900Active3 beds 2 baths1,680 sq. ft.
$354,900Active3 beds 2 baths1,680 sq. ft.28 Owens Drive #54, Swanzey, NH 03446
MLS# 5055685Listed by: KELLER WILLIAMS REALTY METRO-KEENE  $154,000Pending2 beds 1 baths1,199 sq. ft.
$154,000Pending2 beds 1 baths1,199 sq. ft.10 Hillside Avenue, Swanzey, NH 03469
MLS# 5055258Listed by: HKS ASSOCIATES, INC.- New
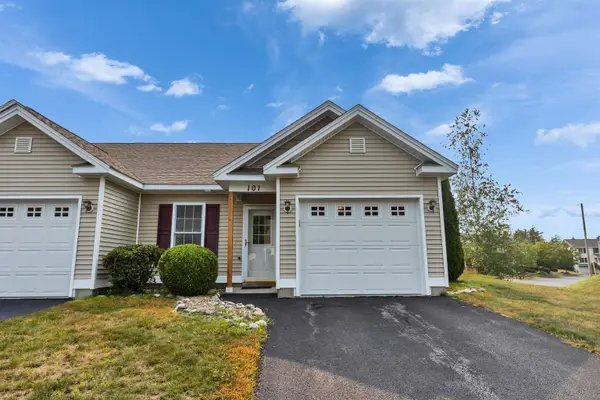 $299,900Active2 beds 2 baths1,084 sq. ft.
$299,900Active2 beds 2 baths1,084 sq. ft.28 Owens Drive #101, Swanzey, NH 03446
MLS# 5055038Listed by: BHG MASIELLO KEENE 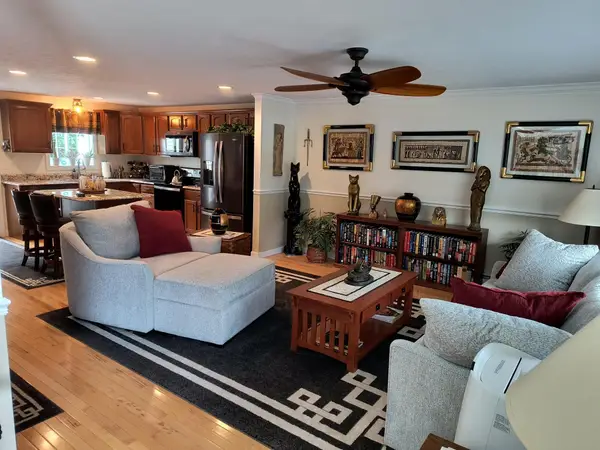 $364,900Active3 beds 2 baths1,814 sq. ft.
$364,900Active3 beds 2 baths1,814 sq. ft.28 Owens Drive #52, Swanzey, NH 03446
MLS# 5054646Listed by: KELLER WILLIAMS REALTY METRO-KEENE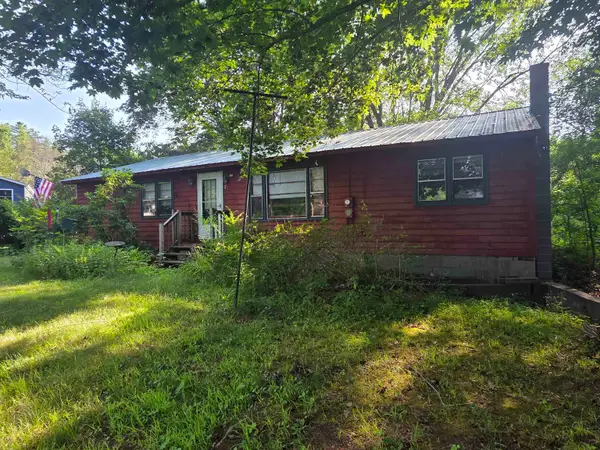 $299,000Pending3 beds 1 baths100 sq. ft.
$299,000Pending3 beds 1 baths100 sq. ft.316 Matthews Road, Swanzey, NH 03446
MLS# 5054206Listed by: BHG MASIELLO KEENE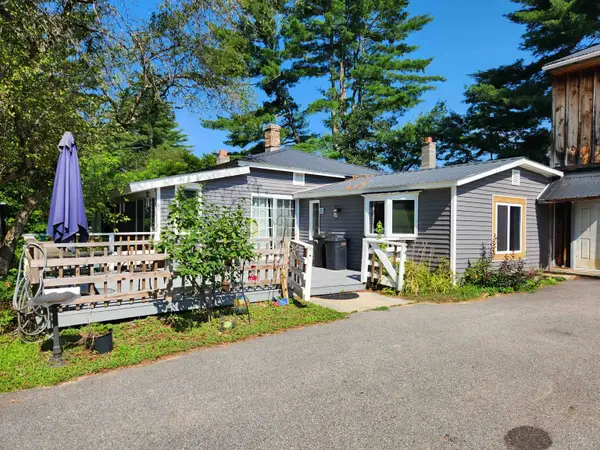 $279,000Active2 beds 1 baths1,296 sq. ft.
$279,000Active2 beds 1 baths1,296 sq. ft.146 Carlton Road, Swanzey, NH 03446
MLS# 5054032Listed by: BHG MASIELLO KEENE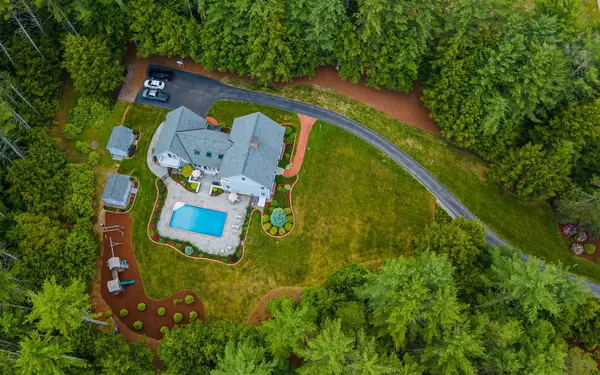 $1,175,000Active5 beds 5 baths4,335 sq. ft.
$1,175,000Active5 beds 5 baths4,335 sq. ft.19 Day Road, Swanzey, NH 03446
MLS# 5053707Listed by: EXP REALTY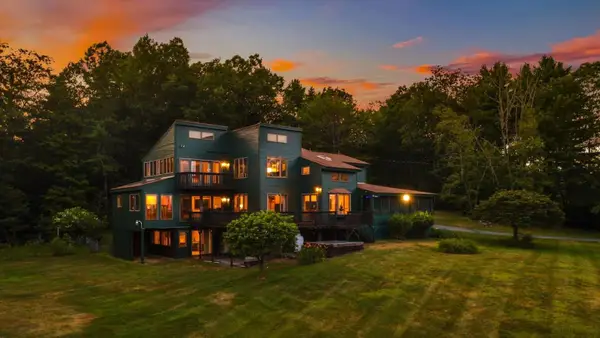 $799,900Active3 beds 3 baths3,422 sq. ft.
$799,900Active3 beds 3 baths3,422 sq. ft.178 Forest Avenue, Swanzey, NH 03446
MLS# 5053538Listed by: BHG MASIELLO KEENE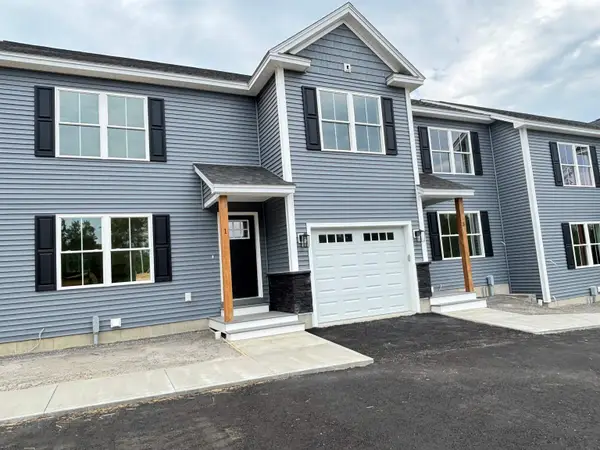 $375,000Active2 beds 2 baths1,040 sq. ft.
$375,000Active2 beds 2 baths1,040 sq. ft.1 Valley Creek Lane, Swanzey, NH 03446
MLS# 5053477Listed by: BHG MASIELLO KEENE
