136 Stone Bridge Road, Wilmot, NH 03287
Local realty services provided by:Better Homes and Gardens Real Estate The Milestone Team
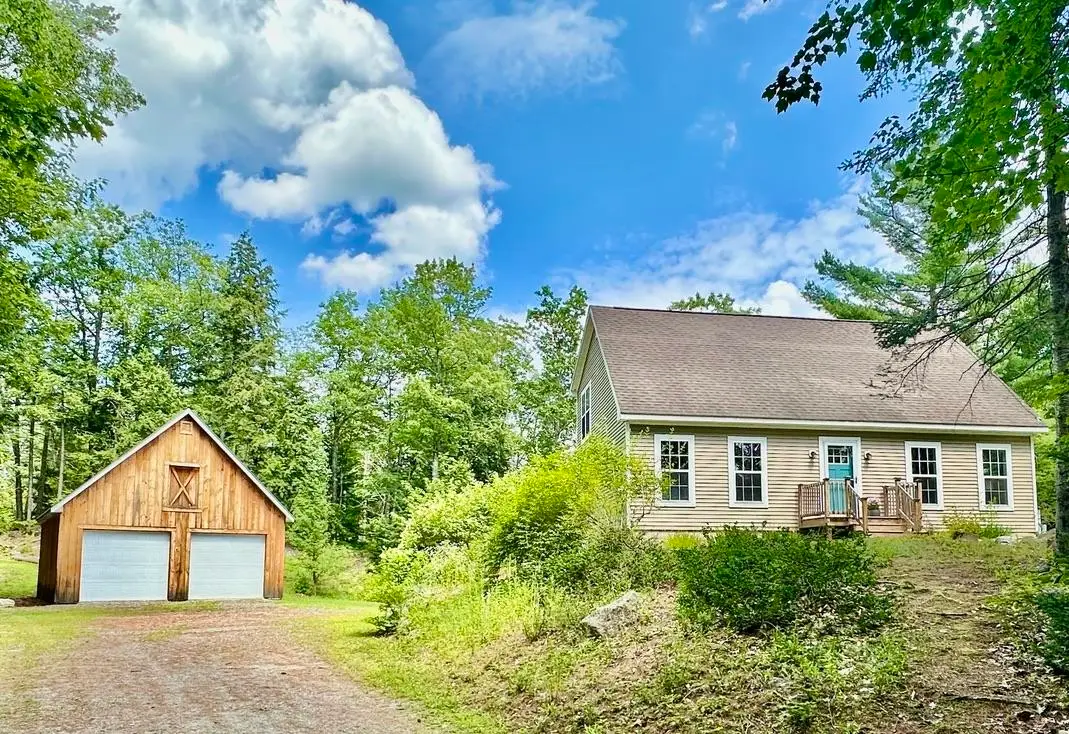
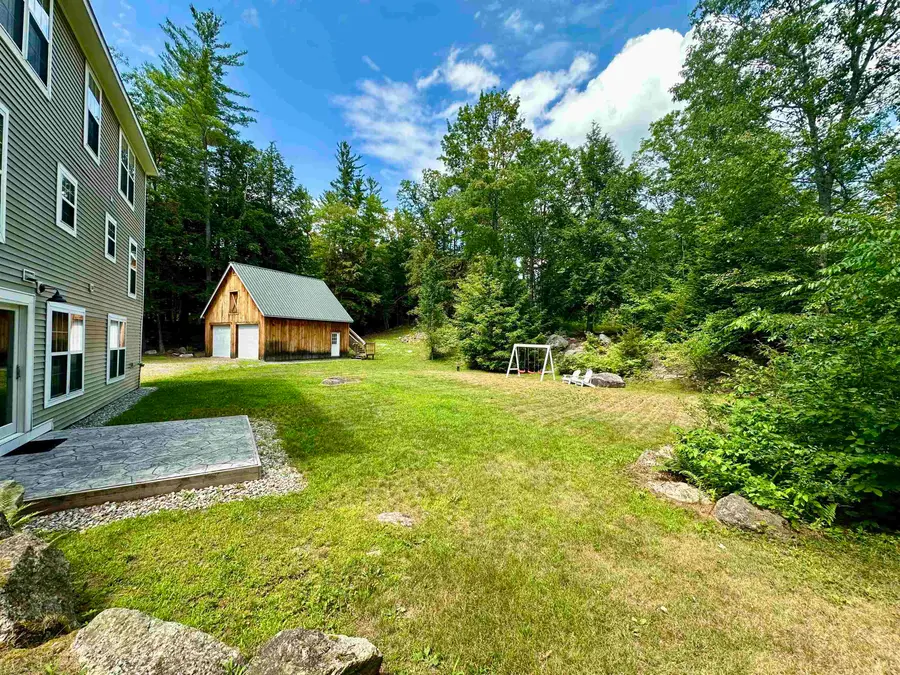
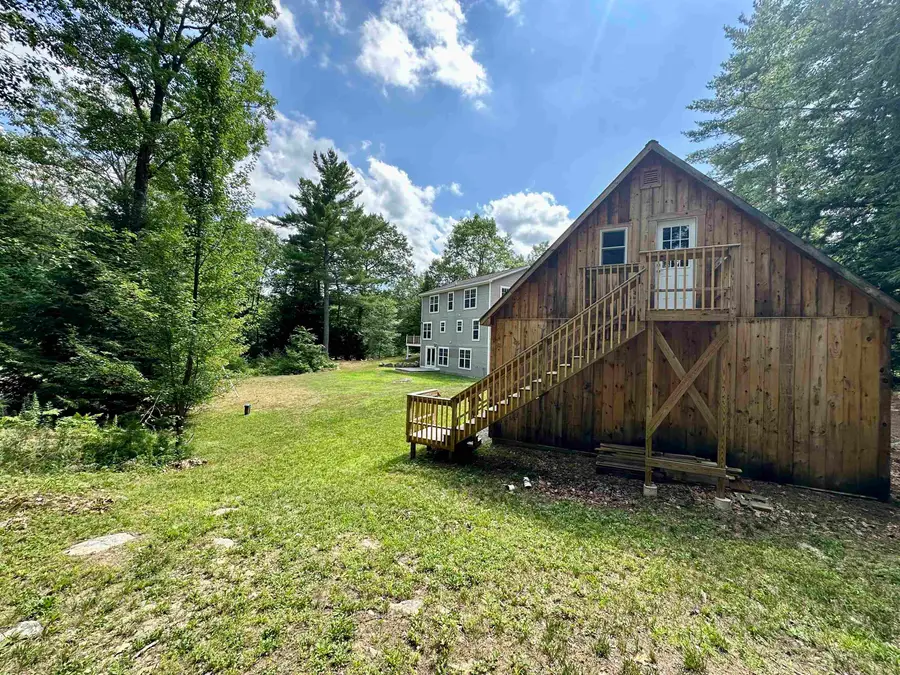
136 Stone Bridge Road,Wilmot, NH 03287
$645,000
- 4 Beds
- 2 Baths
- 2,964 sq. ft.
- Single family
- Active
Listed by:buddy howeCell: 603-454-4995
Office:coldwell banker lifestyles
MLS#:5050571
Source:PrimeMLS
Price summary
- Price:$645,000
- Price per sq. ft.:$217.61
About this home
Located in a picture perfect cul-de-sac and surrounded by nature, this property has been completely transformed—every detail inside has been updated to deliver the experience of a brand-new home. The kitchen is a standout with all new cabinetry, stone counters, quality appliances, and a layout that connects effortlessly to the main living areas. It’s stylish, functional, and ready to impress. The updates continue throughout—new flooring, full interior paint, contemporary fixtures, and a beautifully redone bathroom bring a crisp, modern feel. The first-floor bedroom adds flexibility, while the finished lower level offers more space to relax or entertain. Above the garage, a partially finished bonus room provides the perfect setup for a home office, studio, or guest space. Step outside to a peaceful backyard that blends seamlessly with the landscape. And just down the road, Timmy Patten Park, a local gem that offers water access and a place to unwind. Minutes from New London and easy access to Mount Sunapee, Lake Sunapee, I-89, and Dartmouth Hitchcock, this home is not only move in ready, it’s the total package.
Contact an agent
Home facts
- Year built:2002
- Listing Id #:5050571
- Added:36 day(s) ago
- Updated:August 04, 2025 at 01:04 PM
Rooms and interior
- Bedrooms:4
- Total bathrooms:2
- Full bathrooms:1
- Living area:2,964 sq. ft.
Structure and exterior
- Roof:Asphalt Shingle
- Year built:2002
- Building area:2,964 sq. ft.
- Lot area:2.18 Acres
Schools
- High school:Kearsarge Regional HS
- Middle school:Kearsarge Regional Middle Sch
- Elementary school:Kearsarge Elem New London
Utilities
- Sewer:Private
Finances and disclosures
- Price:$645,000
- Price per sq. ft.:$217.61
- Tax amount:$7,218 (2024)
New listings near 136 Stone Bridge Road
- Open Sun, 12:30 to 2pmNew
 $279,900Active2 beds 1 baths1,344 sq. ft.
$279,900Active2 beds 1 baths1,344 sq. ft.95 N Wilmot Road, Wilmot, NH 03287
MLS# 5056267Listed by: SIMPLY REALTY 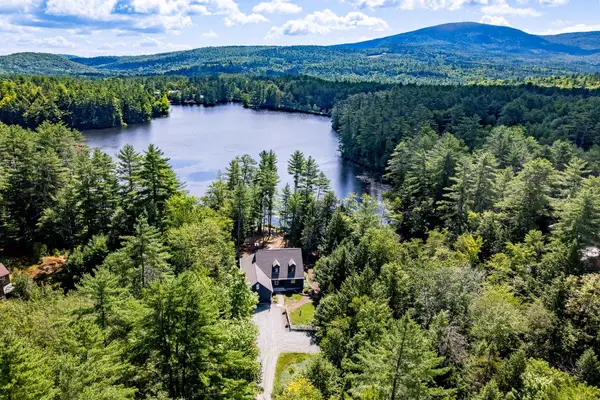 $849,000Pending3 beds 3 baths2,063 sq. ft.
$849,000Pending3 beds 3 baths2,063 sq. ft.12 Woodland Lane, Wilmot, NH 03287
MLS# 5054398Listed by: COLDWELL BANKER LIFESTYLES - HANOVER- Open Sat, 11am to 12:30pm
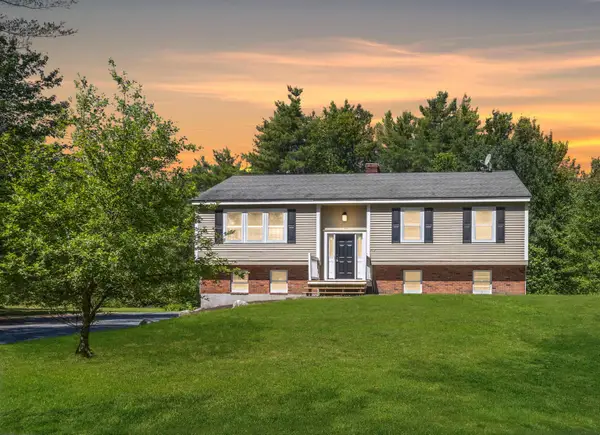 $519,900Active3 beds 3 baths1,859 sq. ft.
$519,900Active3 beds 3 baths1,859 sq. ft.304 Kearsarge Valley Road, Wilmot, NH 03287
MLS# 5053837Listed by: BHHS VERANI UPPER VALLEY 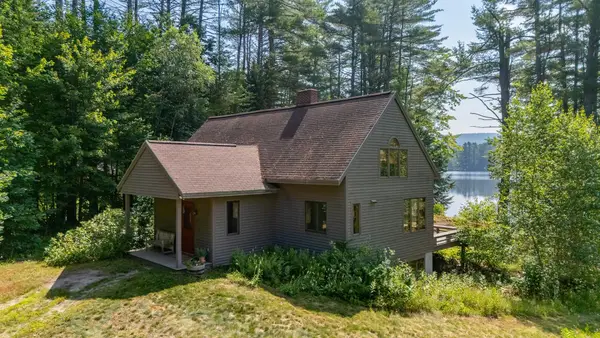 $625,000Active3 beds 2 baths1,792 sq. ft.
$625,000Active3 beds 2 baths1,792 sq. ft.18 Woodland Lane, Wilmot, NH 03287
MLS# 5053043Listed by: KW COASTAL AND LAKES & MOUNTAINS REALTY/N.LONDON $179,900Active8 Acres
$179,900Active8 Acres997 NH ROUTE 4A #Map 000004 Lot 000018 Sub 000012, Wilmot, NH 03287
MLS# 5051336Listed by: JOHN MACKENNA - REALTOR $499,000Active3 beds 2 baths1,638 sq. ft.
$499,000Active3 beds 2 baths1,638 sq. ft.14 Evans Road, Wilmot, NH 03287
MLS# 5051949Listed by: COLDWELL BANKER LIFESTYLES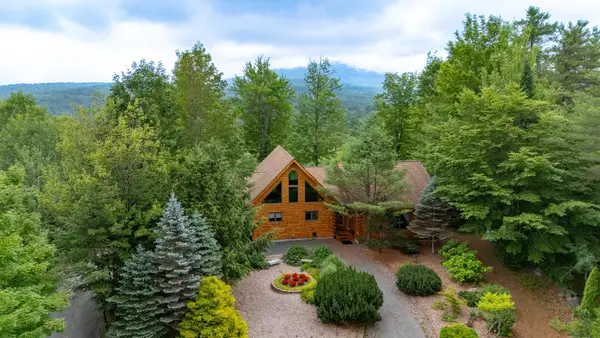 $825,000Pending3 beds 3 baths2,914 sq. ft.
$825,000Pending3 beds 3 baths2,914 sq. ft.16 Mountain Overlook, Wilmot, NH 03287
MLS# 5051886Listed by: KW COASTAL AND LAKES & MOUNTAINS REALTY/N.LONDON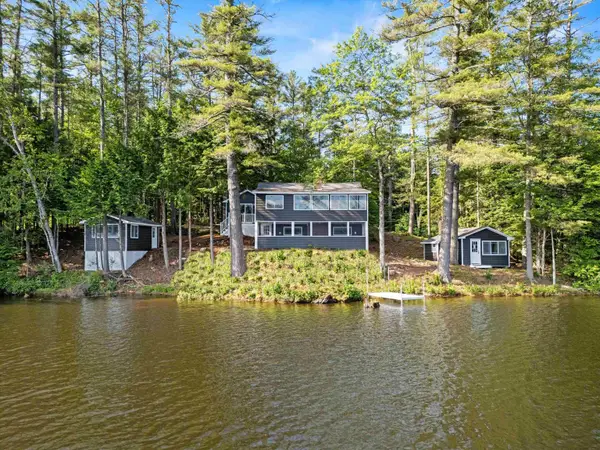 $700,000Active2 beds 1 baths1,465 sq. ft.
$700,000Active2 beds 1 baths1,465 sq. ft.284 Village Road, Wilmot, NH 03287
MLS# 5050824Listed by: RE/MAX SYNERGY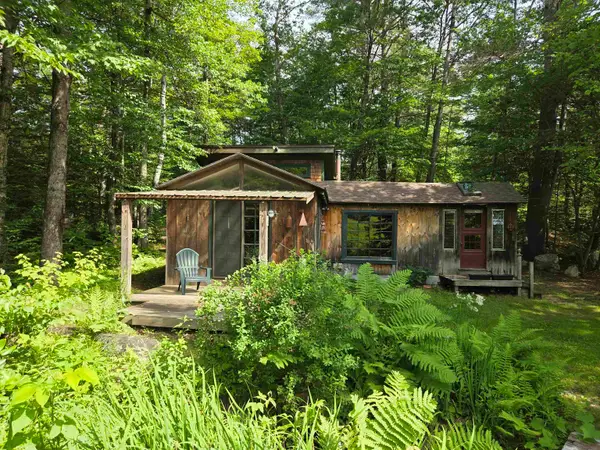 $349,900Active1 beds 1 baths695 sq. ft.
$349,900Active1 beds 1 baths695 sq. ft.49 Pedrick Road, Wilmot, NH 03287
MLS# 5050082Listed by: COLDWELL BANKER LIFESTYLES
