14 Evans Road, Wilmot, NH 03287
Local realty services provided by:Better Homes and Gardens Real Estate The Milestone Team
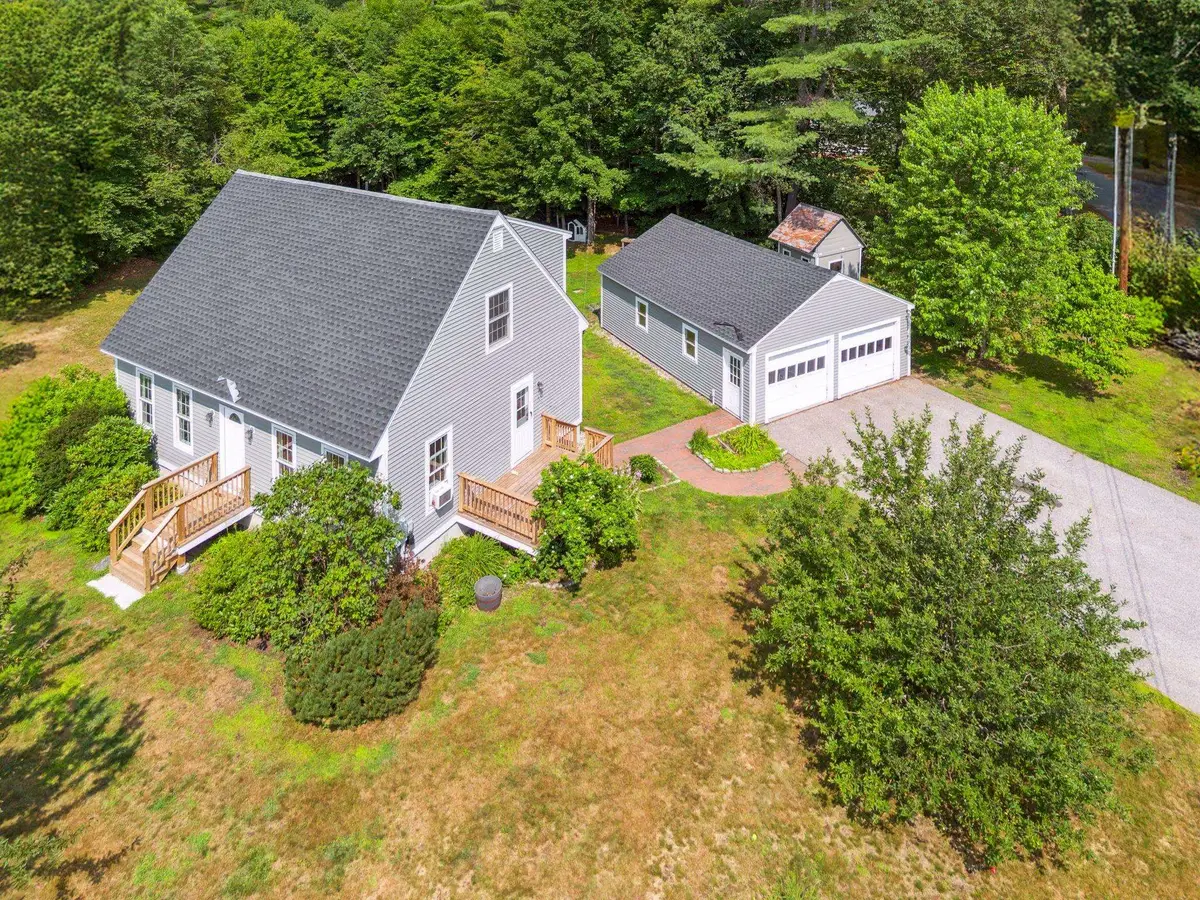
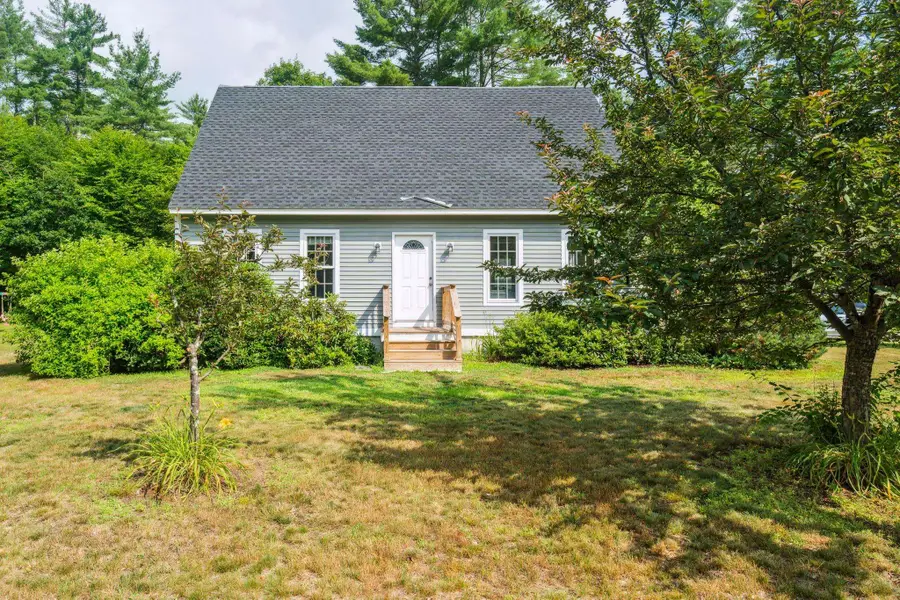
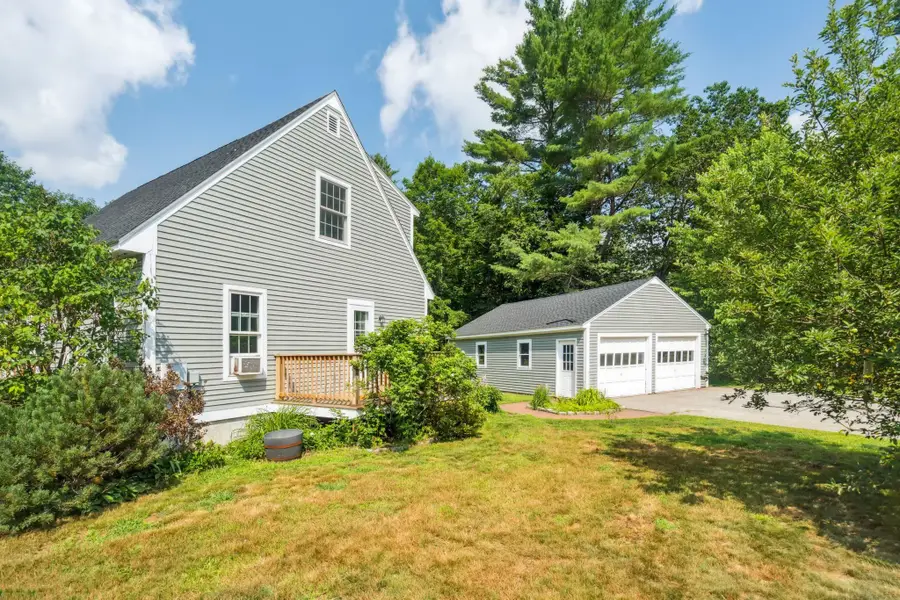
14 Evans Road,Wilmot, NH 03287
$499,000
- 3 Beds
- 2 Baths
- 1,638 sq. ft.
- Single family
- Active
Listed by:tabitha coldwellCell: 603-303-4208
Office:coldwell banker lifestyles
MLS#:5051949
Source:PrimeMLS
Price summary
- Price:$499,000
- Price per sq. ft.:$193.86
About this home
Located minutes from downtown New London and I-89, this inviting Cape-style home offers the perfect blend of accessibility and serenity. Tucked away on a quiet dead-end road, the property features a level yard accented by mature plantings that add to its natural charm. Step inside to a bright, eat-in kitchen with a large center island—ideal for casual dining or meal prep—which flows effortlessly into the living room, creating a warm and functional space for everyday living. The first floor also includes a spacious bedroom with a generous walk-in closet and convenient access to a 3/4 bath just across the hall. A dedicated laundry room adds everyday ease to the layout. Upstairs, you'll find two additional large bedrooms, including one with dual closets for excellent storage. A full bath on this level ensures comfort for family and guests alike. One of the upstairs bedrooms features newly installed flooring (September 2024), adding a fresh, updated feel. Significant improvements add to the home's value and peace of mind: new roofing shingles on both the house and garage (May 2024), brand-new front and back decks (May 2024), and a new expansion tank for the boiler (May 2024). An oversized detached garage offers space for a workshop or storage for all your outdoor tools and toys. Showings begin at the open house on Saturday, 7/19 from 10:00 am to 12:00 pm.
Contact an agent
Home facts
- Year built:2005
- Listing Id #:5051949
- Added:28 day(s) ago
- Updated:August 12, 2025 at 10:24 AM
Rooms and interior
- Bedrooms:3
- Total bathrooms:2
- Full bathrooms:1
- Living area:1,638 sq. ft.
Heating and cooling
- Heating:Baseboard, Hot Water, Oil
Structure and exterior
- Roof:Shingle
- Year built:2005
- Building area:1,638 sq. ft.
- Lot area:0.6 Acres
Schools
- High school:Kearsarge Regional HS
- Middle school:Kearsarge Regional Middle Sch
- Elementary school:Kearsarge Elem New London
Utilities
- Sewer:Private, Septic
Finances and disclosures
- Price:$499,000
- Price per sq. ft.:$193.86
- Tax amount:$7,309 (2024)
New listings near 14 Evans Road
- Open Sun, 12:30 to 2pmNew
 $279,900Active2 beds 1 baths1,344 sq. ft.
$279,900Active2 beds 1 baths1,344 sq. ft.95 N Wilmot Road, Wilmot, NH 03287
MLS# 5056267Listed by: SIMPLY REALTY 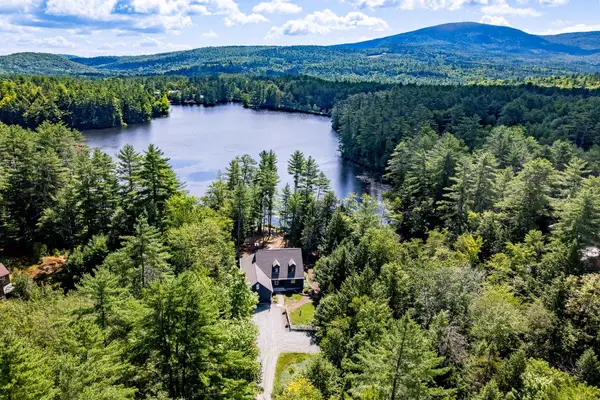 $849,000Pending3 beds 3 baths2,063 sq. ft.
$849,000Pending3 beds 3 baths2,063 sq. ft.12 Woodland Lane, Wilmot, NH 03287
MLS# 5054398Listed by: COLDWELL BANKER LIFESTYLES - HANOVER- Open Sat, 11am to 12:30pm
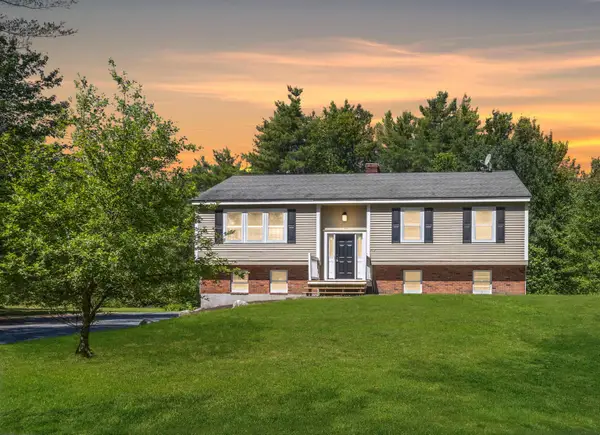 $519,900Active3 beds 3 baths1,859 sq. ft.
$519,900Active3 beds 3 baths1,859 sq. ft.304 Kearsarge Valley Road, Wilmot, NH 03287
MLS# 5053837Listed by: BHHS VERANI UPPER VALLEY 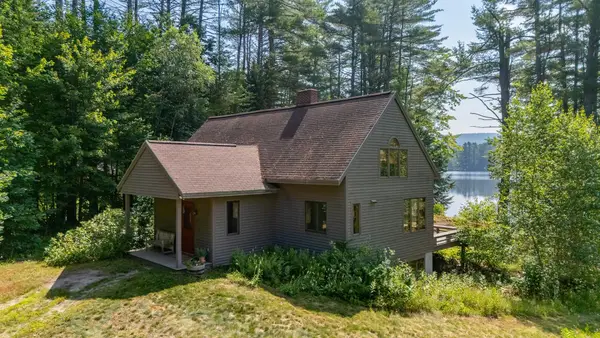 $625,000Active3 beds 2 baths1,792 sq. ft.
$625,000Active3 beds 2 baths1,792 sq. ft.18 Woodland Lane, Wilmot, NH 03287
MLS# 5053043Listed by: KW COASTAL AND LAKES & MOUNTAINS REALTY/N.LONDON $179,900Active8 Acres
$179,900Active8 Acres997 NH ROUTE 4A #Map 000004 Lot 000018 Sub 000012, Wilmot, NH 03287
MLS# 5051336Listed by: JOHN MACKENNA - REALTOR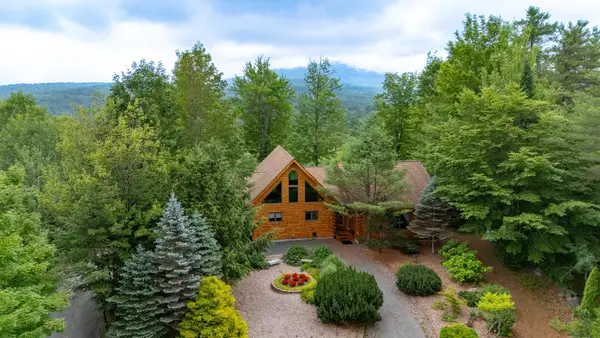 $825,000Pending3 beds 3 baths2,914 sq. ft.
$825,000Pending3 beds 3 baths2,914 sq. ft.16 Mountain Overlook, Wilmot, NH 03287
MLS# 5051886Listed by: KW COASTAL AND LAKES & MOUNTAINS REALTY/N.LONDON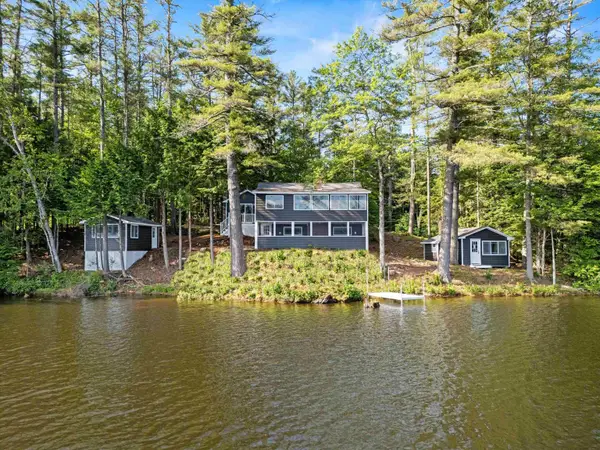 $700,000Active2 beds 1 baths1,465 sq. ft.
$700,000Active2 beds 1 baths1,465 sq. ft.284 Village Road, Wilmot, NH 03287
MLS# 5050824Listed by: RE/MAX SYNERGY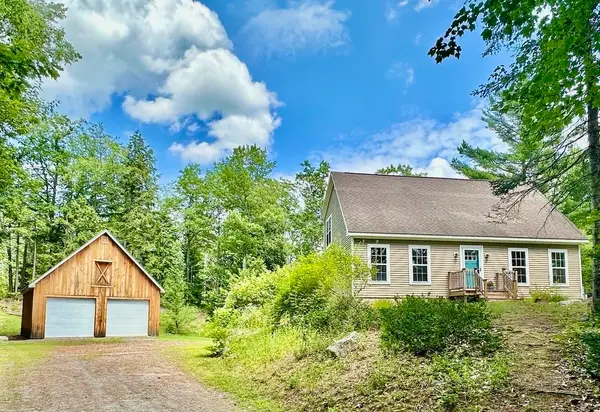 $645,000Active4 beds 2 baths2,964 sq. ft.
$645,000Active4 beds 2 baths2,964 sq. ft.136 Stone Bridge Road, Wilmot, NH 03287
MLS# 5050571Listed by: COLDWELL BANKER LIFESTYLES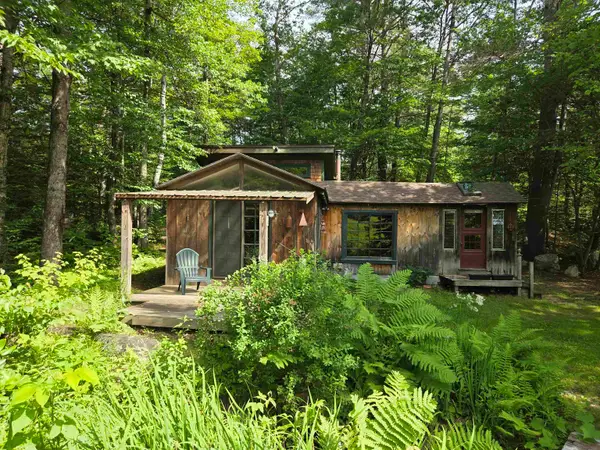 $349,900Active1 beds 1 baths695 sq. ft.
$349,900Active1 beds 1 baths695 sq. ft.49 Pedrick Road, Wilmot, NH 03287
MLS# 5050082Listed by: COLDWELL BANKER LIFESTYLES
