284 Village Road, Wilmot, NH 03287
Local realty services provided by:Better Homes and Gardens Real Estate The Milestone Team
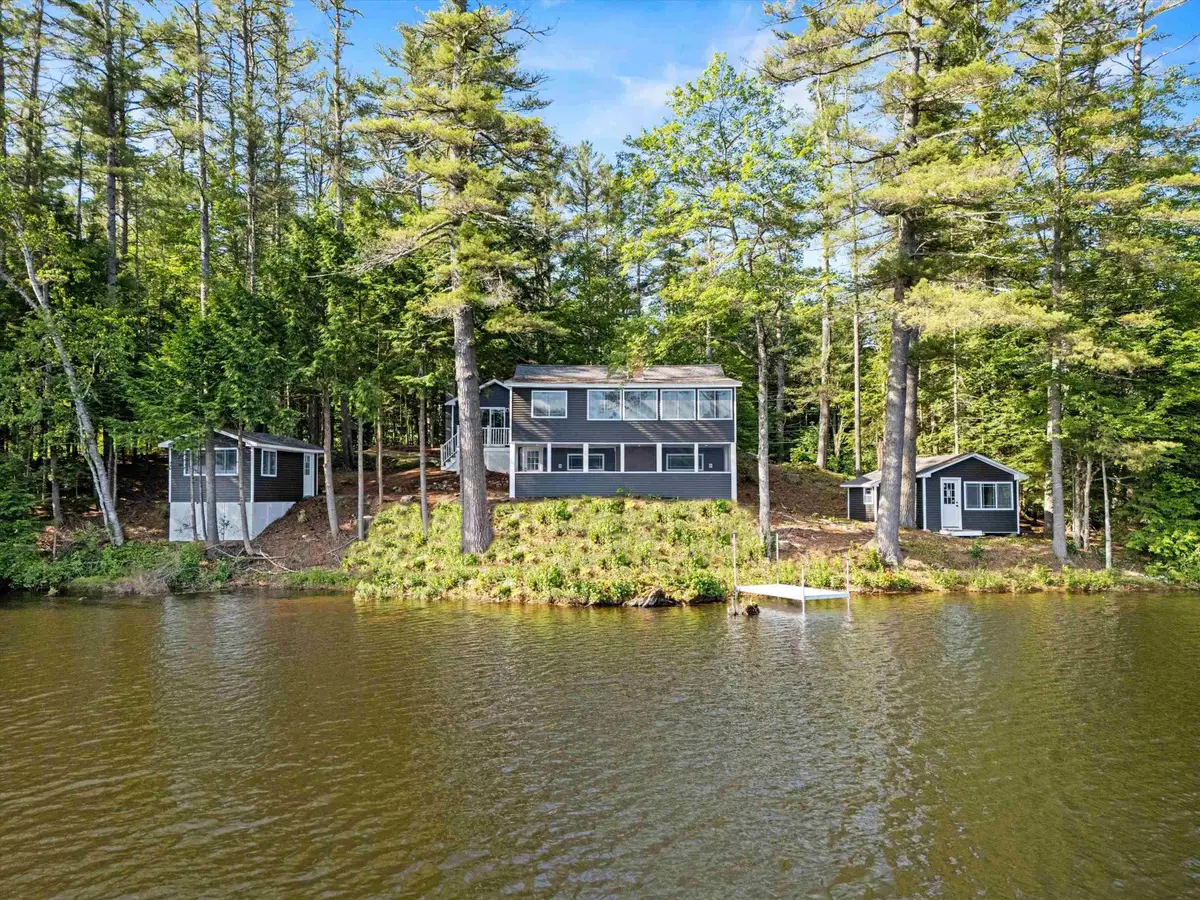
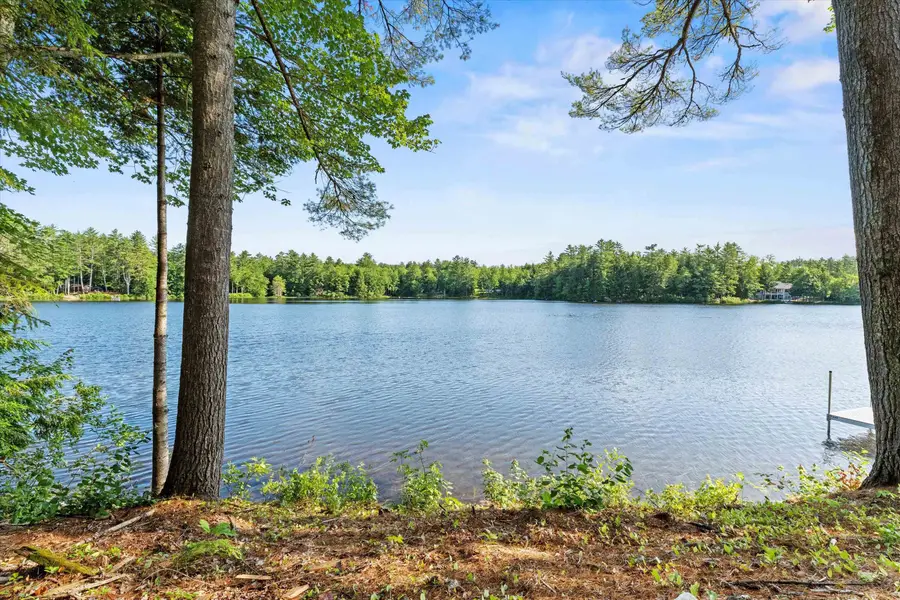
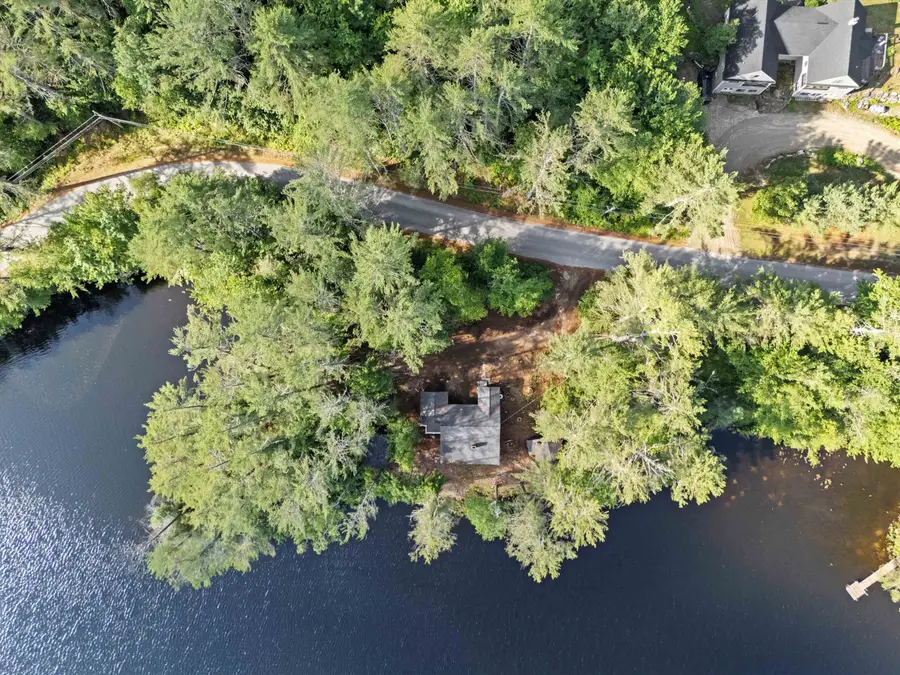
284 Village Road,Wilmot, NH 03287
$700,000
- 2 Beds
- 1 Baths
- 1,465 sq. ft.
- Single family
- Active
Listed by:matthew-john gravesCell: 603-331-1556
Office:re/max synergy
MLS#:5050824
Source:PrimeMLS
Price summary
- Price:$700,000
- Price per sq. ft.:$325.43
About this home
Welcome to your very own private waterfront retreat on Chase Pond, where life slows down and opportunity opens up. This one-level home, situated on over an acre with direct waterfrontage, is a fully renovated escape. Start your mornings with coffee in the custom three-season porch as the mist rises off the water, then spend your days kayaking, swimming, or simply soaking in the view. Inside, thoughtful updates make life easy: soft-close cabinetry, Calacatta quartz countertops with full backsplash, waterproof LVP flooring throughout, and all-new windows that flood the home with natural light. The open-concept living space features a stunning fireplace and is designed for easy entertaining or peaceful solitude. Two matching cottage-style outbuildings sit steps away, offering exciting potential for added guest space, creative studios, or short-term rental income (both are fully equipped with electricity). NEW EVERYTHING, including siding, roof with a 50-year warranty, new septic system, and a new 200-amp electrical service, ensures peace of mind for years to come. Whether you’re looking for a relaxing getaway, a turnkey STR investment compound, or both, this one delivers on all fronts! This peaceful retreat is just 5 minutes from two golf courses, 4 minutes off the highway, 7 minutes from New London, & close to both Mt. Sunapee and Ragged Mountain! & you're only 90 minutes to Boston. There's nothing left to do but pack!! (Some photos virtually staged)
Contact an agent
Home facts
- Year built:1940
- Listing Id #:5050824
- Added:35 day(s) ago
- Updated:August 03, 2025 at 05:03 PM
Rooms and interior
- Bedrooms:2
- Total bathrooms:1
- Full bathrooms:1
- Living area:1,465 sq. ft.
Heating and cooling
- Heating:Hot Air, Oil
Structure and exterior
- Roof:Asphalt Shingle
- Year built:1940
- Building area:1,465 sq. ft.
- Lot area:1.5 Acres
Schools
- High school:Kearsarge Regional HS
- Middle school:Kearsarge Regional Middle Sch
- Elementary school:Kearsarge Elem New London
Utilities
- Sewer:Private
Finances and disclosures
- Price:$700,000
- Price per sq. ft.:$325.43
- Tax amount:$8,189 (2024)
New listings near 284 Village Road
- Open Sun, 12:30 to 2pmNew
 $279,900Active2 beds 1 baths1,344 sq. ft.
$279,900Active2 beds 1 baths1,344 sq. ft.95 N Wilmot Road, Wilmot, NH 03287
MLS# 5056267Listed by: SIMPLY REALTY 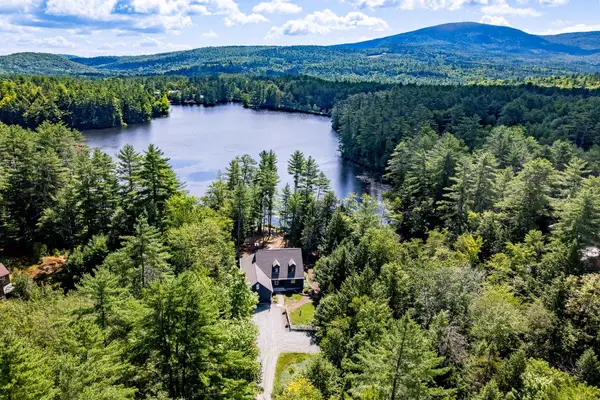 $849,000Pending3 beds 3 baths2,063 sq. ft.
$849,000Pending3 beds 3 baths2,063 sq. ft.12 Woodland Lane, Wilmot, NH 03287
MLS# 5054398Listed by: COLDWELL BANKER LIFESTYLES - HANOVER- Open Sat, 11am to 12:30pm
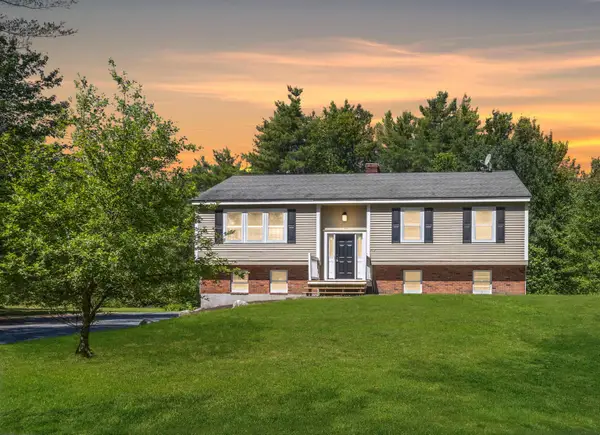 $519,900Active3 beds 3 baths1,859 sq. ft.
$519,900Active3 beds 3 baths1,859 sq. ft.304 Kearsarge Valley Road, Wilmot, NH 03287
MLS# 5053837Listed by: BHHS VERANI UPPER VALLEY 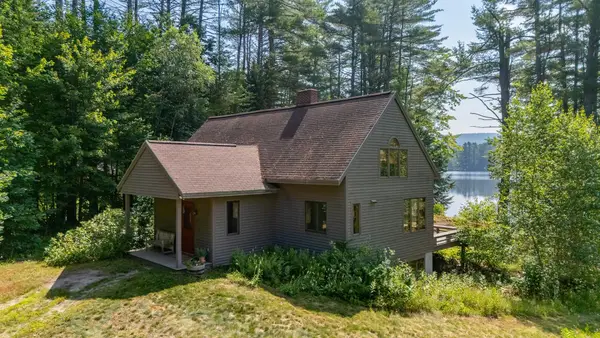 $625,000Active3 beds 2 baths1,792 sq. ft.
$625,000Active3 beds 2 baths1,792 sq. ft.18 Woodland Lane, Wilmot, NH 03287
MLS# 5053043Listed by: KW COASTAL AND LAKES & MOUNTAINS REALTY/N.LONDON $179,900Active8 Acres
$179,900Active8 Acres997 NH ROUTE 4A #Map 000004 Lot 000018 Sub 000012, Wilmot, NH 03287
MLS# 5051336Listed by: JOHN MACKENNA - REALTOR $499,000Active3 beds 2 baths1,638 sq. ft.
$499,000Active3 beds 2 baths1,638 sq. ft.14 Evans Road, Wilmot, NH 03287
MLS# 5051949Listed by: COLDWELL BANKER LIFESTYLES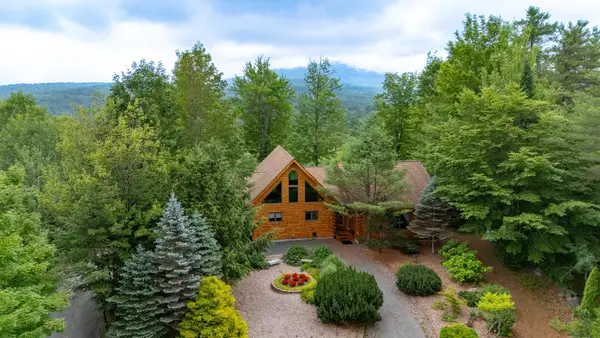 $825,000Pending3 beds 3 baths2,914 sq. ft.
$825,000Pending3 beds 3 baths2,914 sq. ft.16 Mountain Overlook, Wilmot, NH 03287
MLS# 5051886Listed by: KW COASTAL AND LAKES & MOUNTAINS REALTY/N.LONDON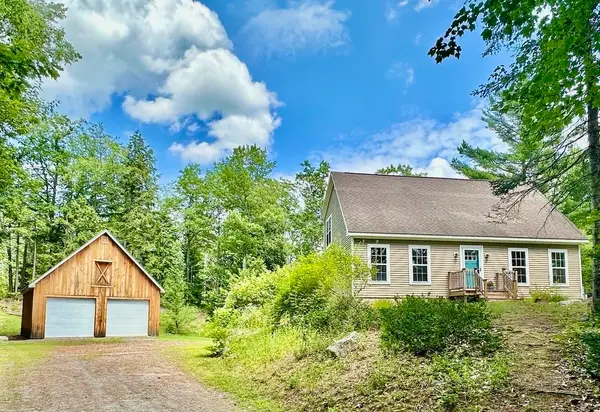 $645,000Active4 beds 2 baths2,964 sq. ft.
$645,000Active4 beds 2 baths2,964 sq. ft.136 Stone Bridge Road, Wilmot, NH 03287
MLS# 5050571Listed by: COLDWELL BANKER LIFESTYLES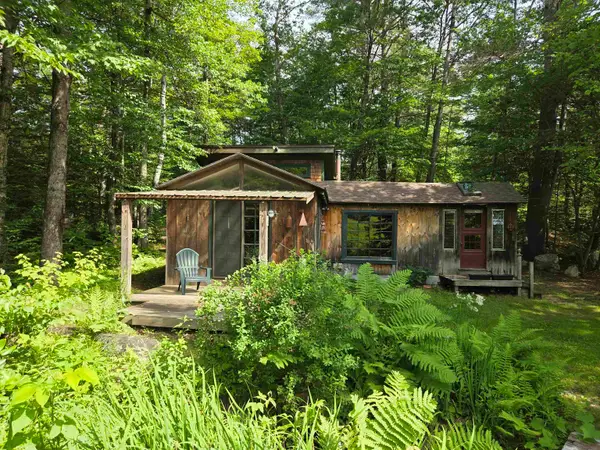 $349,900Active1 beds 1 baths695 sq. ft.
$349,900Active1 beds 1 baths695 sq. ft.49 Pedrick Road, Wilmot, NH 03287
MLS# 5050082Listed by: COLDWELL BANKER LIFESTYLES
