10 Crescent Street, Wilton, NH 03086
Local realty services provided by:Better Homes and Gardens Real Estate The Masiello Group
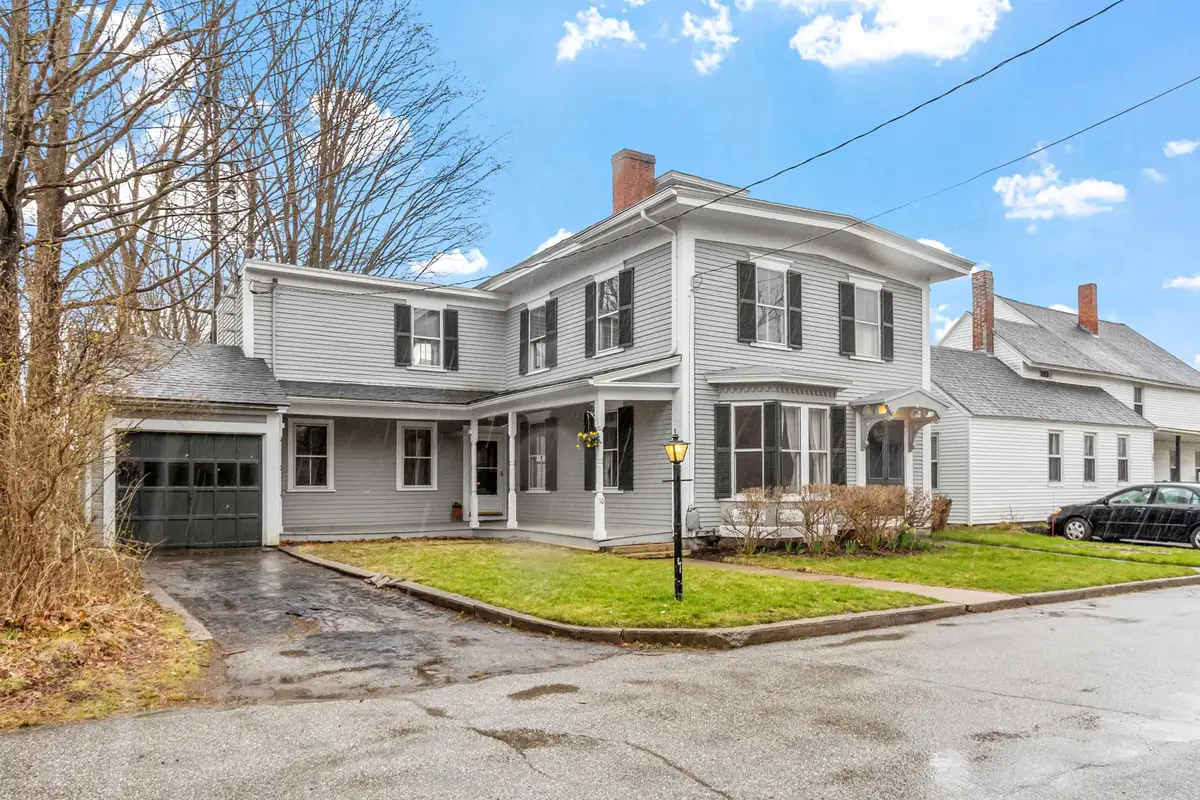
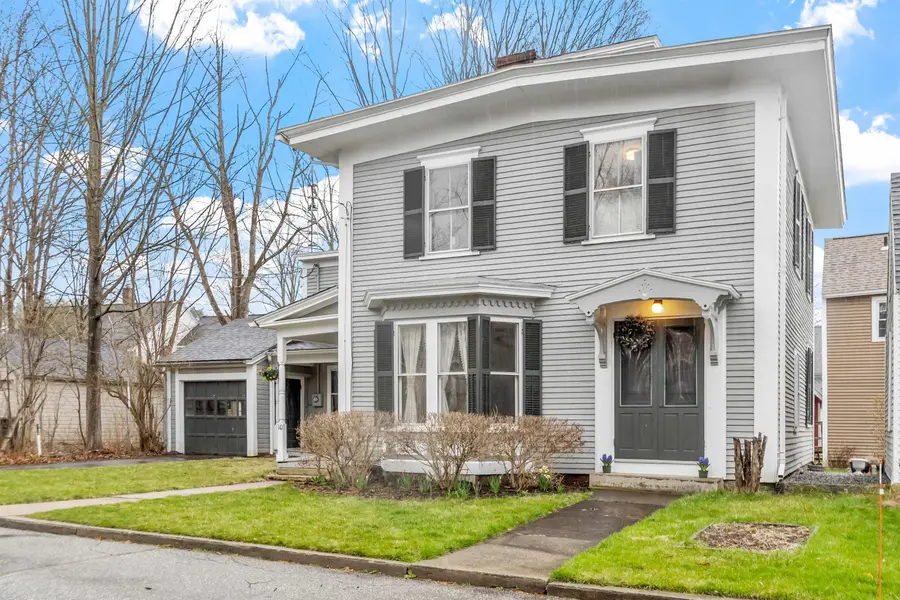
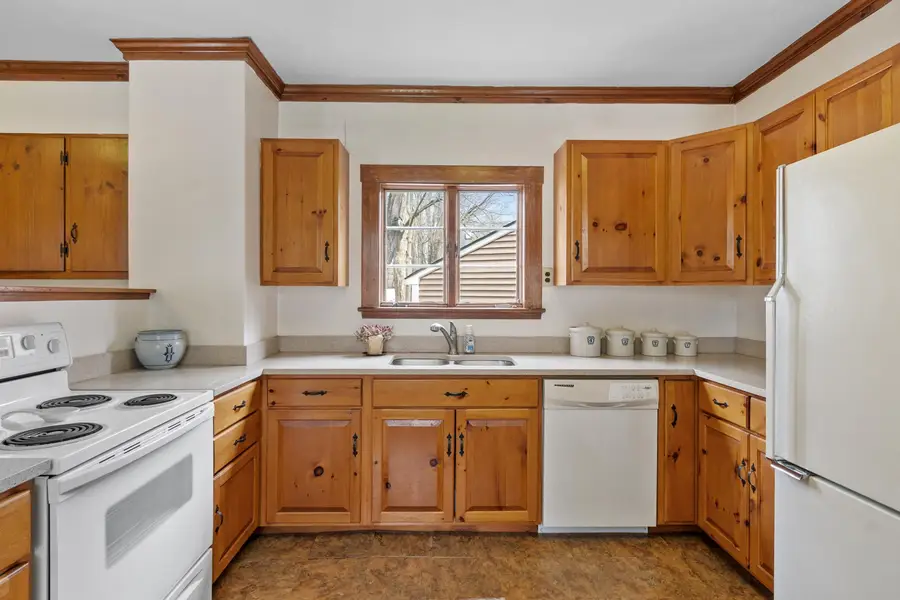
10 Crescent Street,Wilton, NH 03086
$350,000
- 3 Beds
- 2 Baths
- 1,779 sq. ft.
- Single family
- Active
Listed by:kathryn rockwoodCell: 603-554-6208
Office:coldwell banker realty nashua
MLS#:5036818
Source:PrimeMLS
Price summary
- Price:$350,000
- Price per sq. ft.:$138.39
About this home
You cannot go wrong with this ‘Spectacular’ price improvement on this charming Wilton antique ~ now offered at $365,000.00. A quality property such as this one is hard to beat at this price point in Hillsborough county. This charming Wilton antique is truly unique with features like tin ceilings, built-in bookshelves, and living room with fireplace, brick hearth, pine mantel and built -ins. One-of-a-kind homes such as this often carry with it a lot of character and history. A spacious kitchen, dining room, cozy living room, and den make the first floor feel both functional and inviting. The upstairs consists of 3 bedrooms and a full bath. The larger bedroom has a walk-in closet and access to the walk-in attic area that offers room for further expansion if desired. Two other good size bedrooms round out the second floor. The basement has a newer furnace, lots of workbenches, and plenty of room for storage. There is also a 1-car attached garage. Situated on a small, easy to maintain lot, this is the ideal home for someone not wanting to do a lot of yardwork. Located within walking distance of the playground and Carnival Hill just up the road for tennis, basketball, a ball field, hiking, winter sledding, and there are other recreation opportunities not far from your doorstep. The Wilton Town Hall Theater, Post Office, and other small Main Street businesses are just down the hill. Arrange for your private showings of this very special home.
Contact an agent
Home facts
- Year built:1880
- Listing Id #:5036818
- Added:119 day(s) ago
- Updated:August 01, 2025 at 10:17 AM
Rooms and interior
- Bedrooms:3
- Total bathrooms:2
- Full bathrooms:1
- Living area:1,779 sq. ft.
Heating and cooling
- Heating:Baseboard, Hot Water, Oil
Structure and exterior
- Roof:Asphalt Shingle
- Year built:1880
- Building area:1,779 sq. ft.
- Lot area:0.08 Acres
Schools
- High school:Wilton-Lyndeboro Sr. High
- Middle school:Wilton-Lyndeboro Cooperative
- Elementary school:Florence Rideout Elementary
Utilities
- Sewer:Public Sewer at Street
Finances and disclosures
- Price:$350,000
- Price per sq. ft.:$138.39
- Tax amount:$6,842 (2024)
New listings near 10 Crescent Street
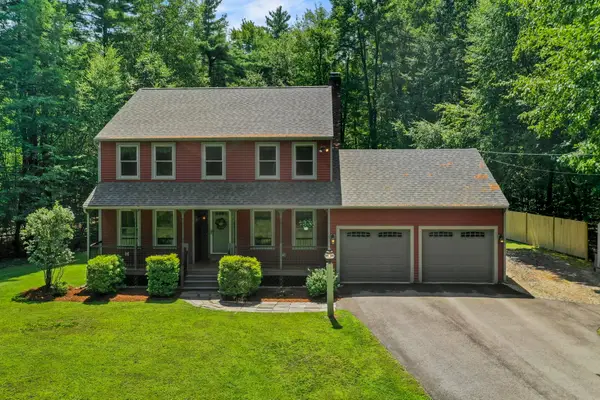 $559,995Pending3 beds 3 baths1,924 sq. ft.
$559,995Pending3 beds 3 baths1,924 sq. ft.37 Highfields Road, Wilton, NH 03086
MLS# 5055027Listed by: LAMACCHIA REALTY, INC.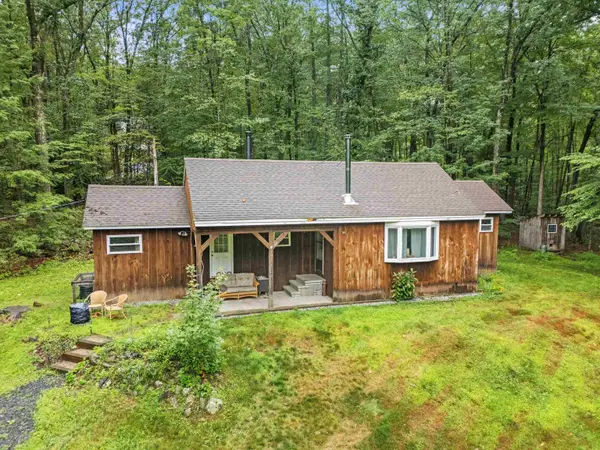 $250,000Active2 beds 1 baths988 sq. ft.
$250,000Active2 beds 1 baths988 sq. ft.793 N River Road, Milford, NH 03055
MLS# 5052663Listed by: KELLER WILLIAMS REALTY-METROPOLITAN $445,000Active3 beds 2 baths1,512 sq. ft.
$445,000Active3 beds 2 baths1,512 sq. ft.9 Adams Drive, Wilton, NH 03086
MLS# 5051838Listed by: BHHS VERANI LONDONDERRY $299,900Pending2 beds 2 baths1,476 sq. ft.
$299,900Pending2 beds 2 baths1,476 sq. ft.404 Eastview Drive, Wilton, NH 03086
MLS# 5050573Listed by: COLDWELL BANKER REALTY NASHUA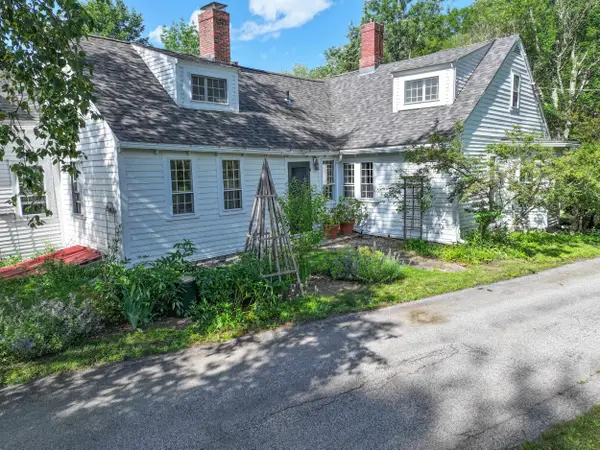 $575,000Active5 beds 3 baths2,965 sq. ft.
$575,000Active5 beds 3 baths2,965 sq. ft.108 Gage Road, Wilton, NH 03086
MLS# 5050377Listed by: KELLER WILLIAMS REALTY METRO-CONCORD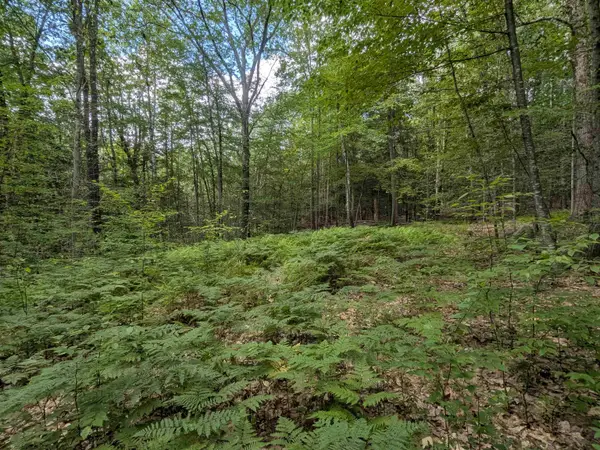 $175,000Active1.1 Acres
$175,000Active1.1 AcresA 66 Burton Highway, Wilton, NH 03086
MLS# 5048958Listed by: COLDWELL BANKER REALTY NASHUA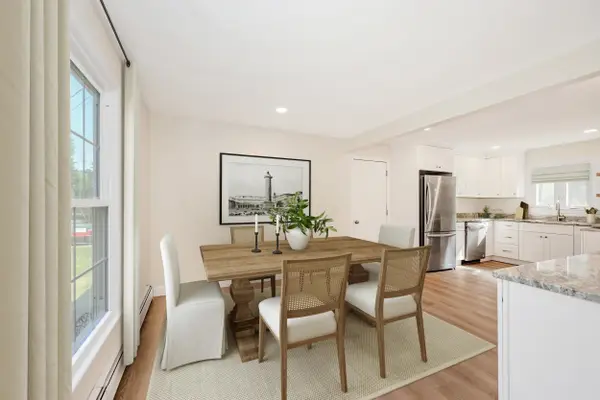 $525,000Active3 beds 3 baths1,920 sq. ft.
$525,000Active3 beds 3 baths1,920 sq. ft.81 Abbot Hill Acres Road, Wilton, NH 03086
MLS# 5046126Listed by: COLDWELL BANKER REALTY NASHUA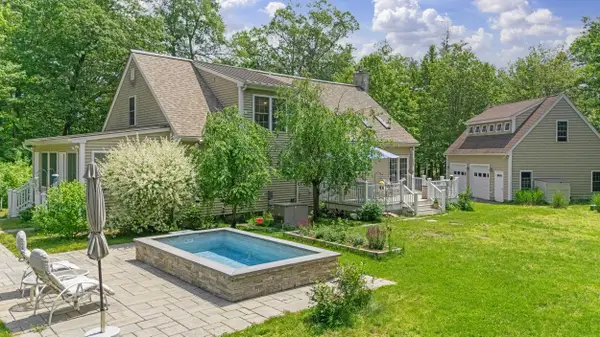 $749,900Pending3 beds 3 baths3,044 sq. ft.
$749,900Pending3 beds 3 baths3,044 sq. ft.109 Temple Road, Wilton, NH 03086
MLS# 5045374Listed by: COLDWELL BANKER REALTY NASHUA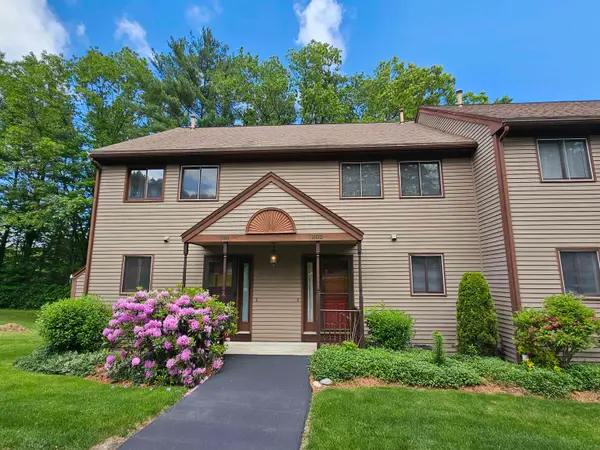 $324,900Active2 beds 2 baths1,728 sq. ft.
$324,900Active2 beds 2 baths1,728 sq. ft.302 Eastview Drive, Wilton, NH 03086
MLS# 5044685Listed by: KOKKO REALTY, INC. $175,000Active0.98 Acres
$175,000Active0.98 AcresLot F-88-9 Aria Hill Drive, Wilton, NH 03086
MLS# 5043780Listed by: PROCTOR & GREENE REAL ESTATE

