12 Kenyann Drive, Wolfeboro, NH 03894
Local realty services provided by:Better Homes and Gardens Real Estate The Milestone Team
12 Kenyann Drive,Wolfeboro, NH 03894
$371,012
- 2 Beds
- 2 Baths
- 1,766 sq. ft.
- Single family
- Active
Upcoming open houses
- Sat, Oct 1111:00 am - 01:00 pm
- Sun, Oct 1211:00 am - 01:00 pm
Listed by:jane griffin
Office:realty leaders
MLS#:5064699
Source:PrimeMLS
Price summary
- Price:$371,012
- Price per sq. ft.:$210.09
- Monthly HOA dues:$360
About this home
Welcome to the Birches of Wolfeboro, a 55 and older community. This well maintained and immaculate home is just waiting for you! Located on a quiet wooded lot this home is just set far enough back from the street to enhance your privacy. A Farmers Porch is just the place to set and enjoy the evening. Start your morning with a cup of coffee on the deck which is off the 4 seasons room. Large eat in kitchen with ample storage and stainless appliances, Corian counter tops and sink. Thru an arched doorway is the dining room with bay window to let in lots of natural light. Spacious living room with large picture window is next to the kitchen. The large overized primary has a walk in closet plus 2 other closets. Primary bath has walk in shower. The 2 car insulated garage has pull down stairs to reach storage area above. Second Bedroom and full bath are your guests. There is a storeage shed in the back yard for your garden acessories, Back yard has small patio area for relaxing. Just minutes for downtown Wolfeboro, shops and restaurants and everything lese it has to offer. Close to the Rail Trail, Albee Beach and The Nick. Park approval is required. Contingent on seller finding suitable housing.
Contact an agent
Home facts
- Year built:1989
- Listing ID #:5064699
- Added:2 day(s) ago
- Updated:October 10, 2025 at 04:09 PM
Rooms and interior
- Bedrooms:2
- Total bathrooms:2
- Full bathrooms:2
- Living area:1,766 sq. ft.
Heating and cooling
- Cooling:Central AC
- Heating:Heat Pump
Structure and exterior
- Roof:Metal
- Year built:1989
- Building area:1,766 sq. ft.
Schools
- High school:Kingswood Regional High School
- Middle school:Kingswood Regional Middle
- Elementary school:Carpenter Elementary
Finances and disclosures
- Price:$371,012
- Price per sq. ft.:$210.09
- Tax amount:$2,282 (2024)
New listings near 12 Kenyann Drive
- New
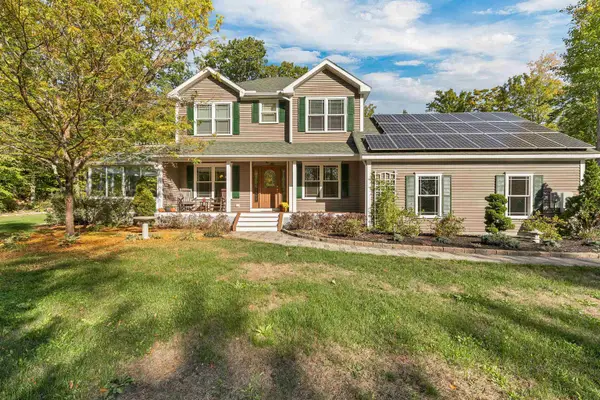 $850,000Active3 beds 3 baths2,396 sq. ft.
$850,000Active3 beds 3 baths2,396 sq. ft.88 Ambrose Way, Wolfeboro, NH 03894
MLS# 5065142Listed by: MAXFIELD REAL ESTATE/WOLFEBORO - Open Sat, 11am to 1pmNew
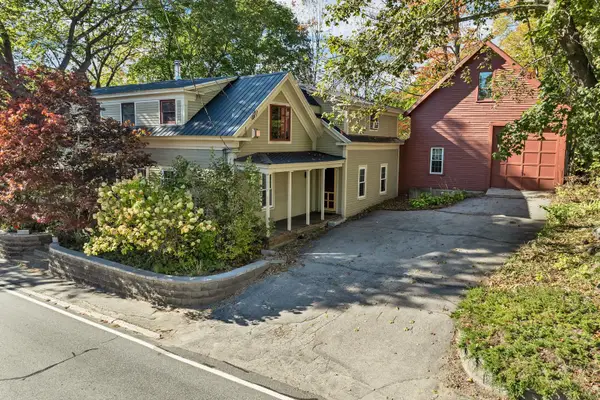 $629,000Active3 beds 3 baths2,158 sq. ft.
$629,000Active3 beds 3 baths2,158 sq. ft.108 Center Street, Wolfeboro, NH 03894
MLS# 5064962Listed by: MAXFIELD REAL ESTATE/WOLFEBORO - Open Sun, 11am to 1pmNew
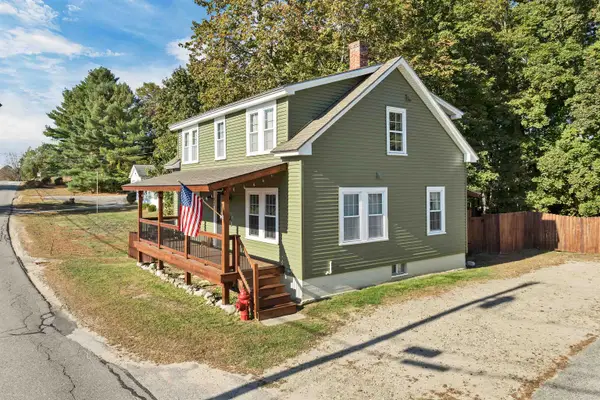 $475,000Active3 beds 2 baths1,536 sq. ft.
$475,000Active3 beds 2 baths1,536 sq. ft.82 Bay Street, Wolfeboro, NH 03894
MLS# 5064886Listed by: MAXFIELD REAL ESTATE/CENTER HARBOR - New
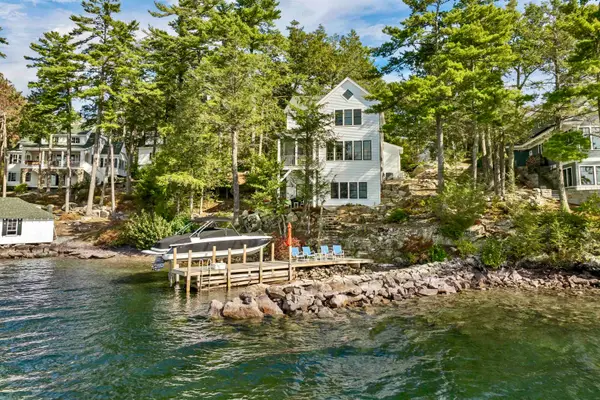 $4,295,000Active2 beds 3 baths2,922 sq. ft.
$4,295,000Active2 beds 3 baths2,922 sq. ft.163 Clark Road, Wolfeboro, NH 03894
MLS# 5064836Listed by: BHHS VERANI WOLFEBORO - Open Sat, 9 to 11amNew
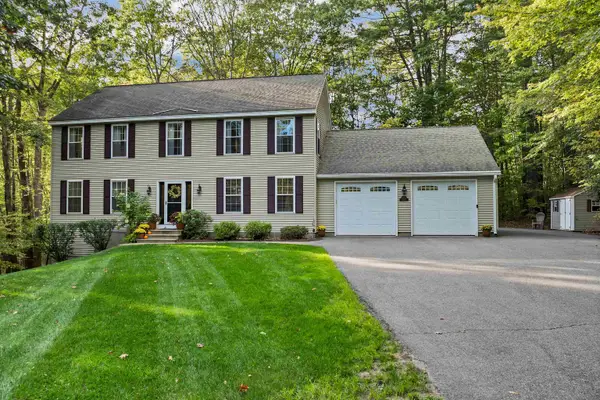 $689,000Active3 beds 3 baths3,024 sq. ft.
$689,000Active3 beds 3 baths3,024 sq. ft.3 Deer Run, Wolfeboro, NH 03894
MLS# 5064839Listed by: KW COASTAL AND LAKES & MOUNTAINS REALTY/WOLFEBORO - Open Sat, 10:30am to 12:30pmNew
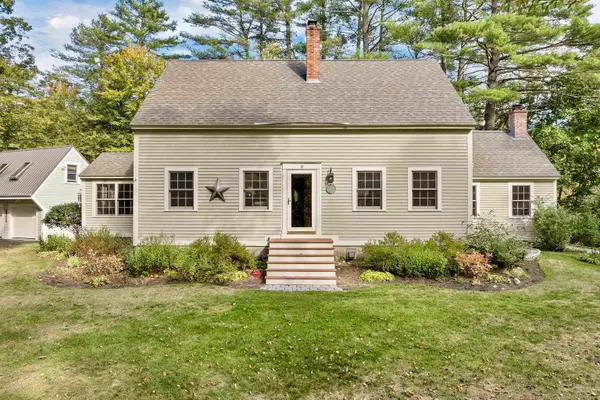 $833,400Active3 beds 3 baths2,310 sq. ft.
$833,400Active3 beds 3 baths2,310 sq. ft.19 Cotton Mountain Road, Wolfeboro, NH 03894
MLS# 5064645Listed by: BHHS VERANI WOLFEBORO - Open Sat, 11am to 1pmNew
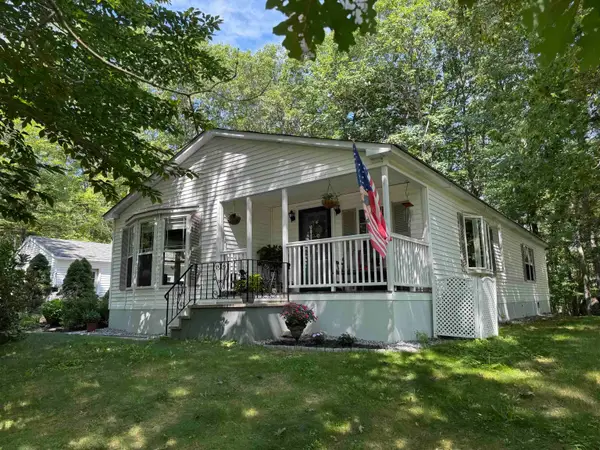 $371,012Active2 beds 2 baths1,766 sq. ft.
$371,012Active2 beds 2 baths1,766 sq. ft.12 Kenyann Drive, Wolfeboro, NH 03894
MLS# 5064656Listed by: REALTY LEADERS - New
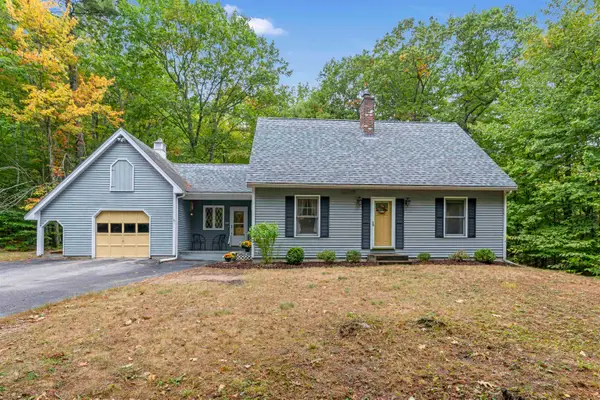 $515,000Active3 beds 3 baths1,482 sq. ft.
$515,000Active3 beds 3 baths1,482 sq. ft.23 Friar Tuck Way, Wolfeboro, NH 03894
MLS# 5063729Listed by: KW COASTAL AND LAKES & MOUNTAINS REALTY/WOLFEBORO 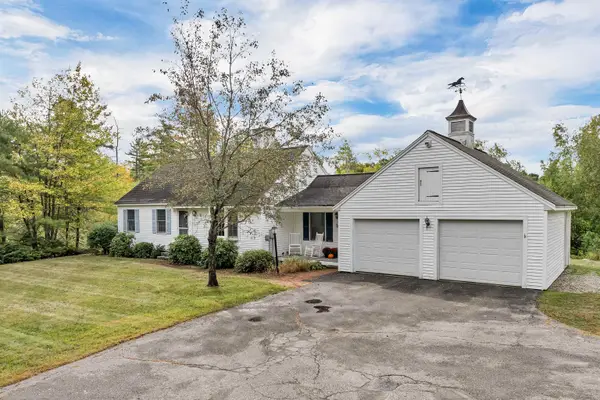 $485,000Pending2 beds 2 baths1,348 sq. ft.
$485,000Pending2 beds 2 baths1,348 sq. ft.55 Pleasant Valley Road, Wolfeboro, NH 03894
MLS# 5063744Listed by: NORTHERN EXPOSURE REAL ESTATE, INC.
