109 Bentwood Dr, CHERRY HILL, NJ 08034
Local realty services provided by:Better Homes and Gardens Real Estate Maturo
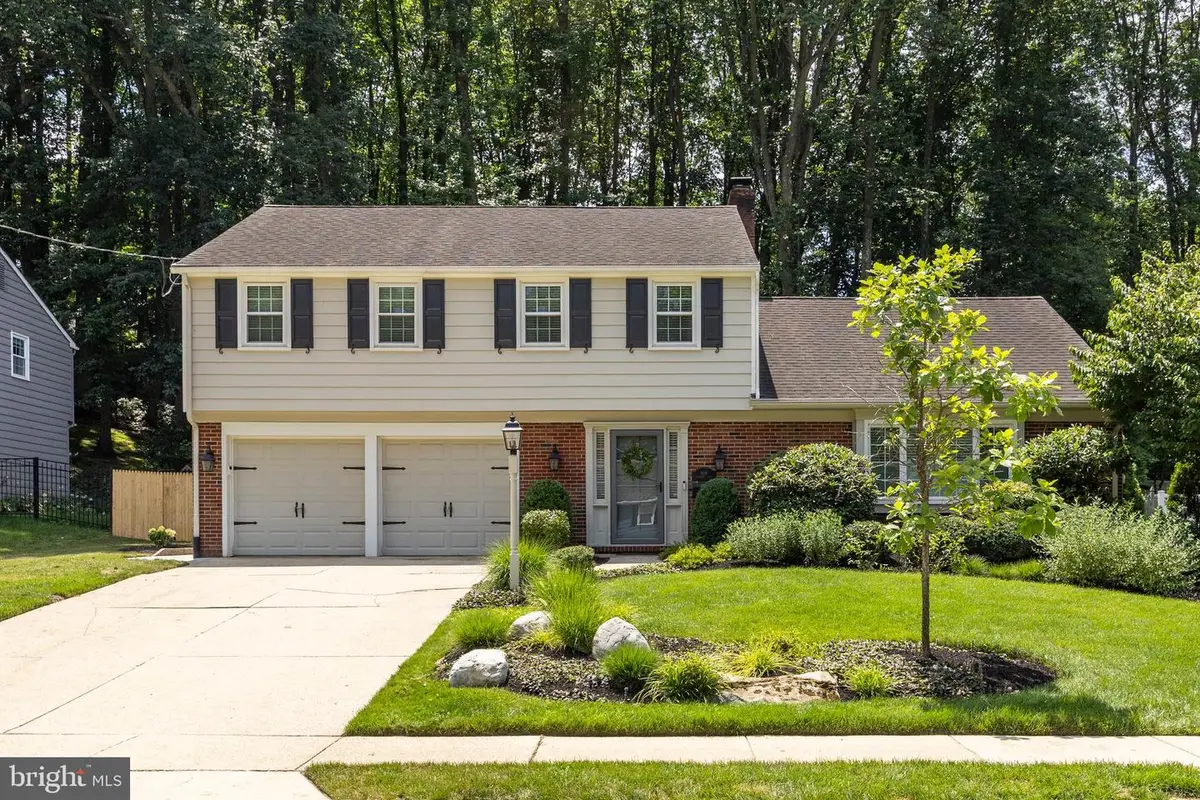
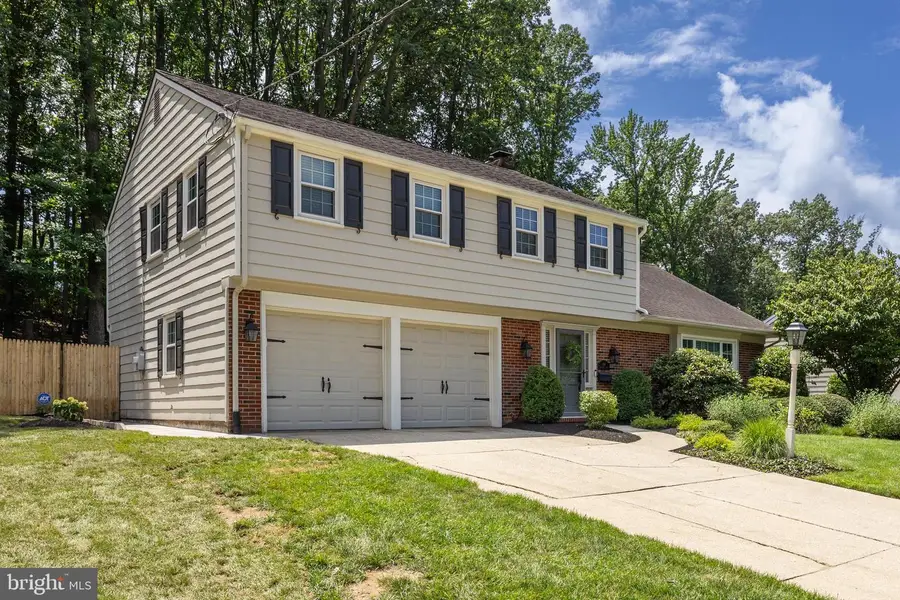
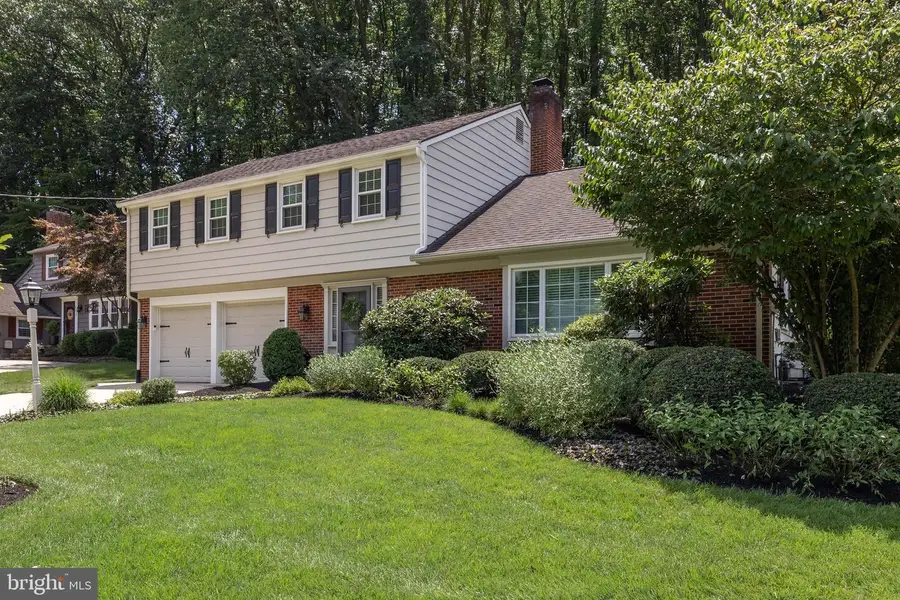
109 Bentwood Dr,CHERRY HILL, NJ 08034
$689,000
- 4 Beds
- 3 Baths
- 2,184 sq. ft.
- Single family
- Pending
Listed by:eliza r babcock
Office:keller williams realty
MLS#:NJCD2096666
Source:BRIGHTMLS
Price summary
- Price:$689,000
- Price per sq. ft.:$315.48
About this home
***BEST & FINAL OFFERS DUE MONDAY JULY 21st; 11:59PM. ***
With the wave of a magic wand... presenting 109 Bentwood. On a wooded lot in the Barclay Forest, this exemplary Bradford Model surpasses all expectations. You'll notice rich classic tones, manicured landscaping and a tall canopy of mature trees flanking the back - a memorable first impression. Step into the foyer and take your first look at a perfectly curated home. Straight ahead, a cozy den with a brick wall fireplace, updated flooring, and solid wood custom built-ins on either side of the wide doorway. This retreat at the center of the downstairs yields an elegant tone which carries flawlessly through the rest of the home, while also offering glimpses of the heavenly yard. To the right, a formal living room just off the expanded kitchen offers versatile entertaining & relaxation space. With built-ins along the back end of the staircase, current homeowners have made thoughtful use of space including repositioning the doorway to the kitchen. The showpiece kitchen & dining room space have been masterfully reworked. A white on white kitchen is illuminated by an oversized vaulted skylight, with supplemental lighting throughout. Dual ovens, a full wall of storage, farmhouse sink, and XL island make kitchen dreams come true. While this kitchen fills the space of the previous dining room, a new open flow dining space was created on the flip side, and has preserved the exposed brick wall and breakfast nook in a modern-classic way. With matched flooring and all the right aesthetic touches, this space absolutely shimmers. This heart-of-the-home will have your own heart aflutter imagining the many memories to be made gathering, cooking, dining and celebrating right here. Rounding out this main floor, you'll find a beautifully renovated powder room, a reworked laundry room, plus access to the finished basement and gorgeous grounds in the back. Upstairs, 3 thoughtfully designed bedrooms are spacious and lovely. Notice upgraded fixtures, custom finishes, catalog-worthy tones, and a sense of peace. They share a renovated main hall bath dressed in neutral tones, with a light tunnel for natural daylight. The fourth bedroom is a dazzling primary suite. A custom closet system makes maximum use of space while elevating the aesthetic, and the large room is expertly appointed with designer touches. The primary bath has been completely reworked to offer a huge walk-in shower tucked behind the vanity. Decked out in marble tile and upgrades, the bathroom now feels like a luxury spa. A door at the top of the stairs ins finished storage or multi-use space, and a large attic overhead has huge storage capabilities. Head down to a most perfect basement; a continuation of the elevated style. A huge finished area creates opportunity for additional living space, playroom, game area - whatever suits you. An adorable nook under the stairs beckons for quiet reading or journaling. And huge built-in storage units keep it all tidy. The unfinished section houses utilities + storage. Outside, a newly completed hardscaping project is a vision come true. Multiple patios span the width of the home, and an elevated grassy expanse + woodsy back are private and serene while also being highly functional. You'll be imagining warm evenings enjoying this sanctuary in the suburbs. Throughout the majority of the home: refinished original hardwoods, "smart" controls, updated windows, full drainage system in & out, and so much more. Centered in an idyllic spot of one of the most sought-after neighborhoods in town - enjoy a quick walk or roll to Downtown Haddonfield lined with small businesses & beloved restaurants. A real covered bridge & historic farmstead are at your fingertips. 2 neighborhood swim clubs and amazing schools - Knight Elementary, Rosa Middle & CHOICE of CH East or West for high school. The pages of your story unfold here in the Barclay Forest!
Contact an agent
Home facts
- Year built:1966
- Listing Id #:NJCD2096666
- Added:34 day(s) ago
- Updated:August 13, 2025 at 07:30 AM
Rooms and interior
- Bedrooms:4
- Total bathrooms:3
- Full bathrooms:2
- Half bathrooms:1
- Living area:2,184 sq. ft.
Heating and cooling
- Cooling:Central A/C
- Heating:Forced Air, Natural Gas
Structure and exterior
- Roof:Shingle
- Year built:1966
- Building area:2,184 sq. ft.
- Lot area:0.38 Acres
Schools
- High school:CHERRY HILL HIGH-EAST H.S.
- Middle school:ROSA INTERNATIONAL M.S.
- Elementary school:A. RUSSELL KNIGHT
Utilities
- Water:Public
- Sewer:Public Sewer
Finances and disclosures
- Price:$689,000
- Price per sq. ft.:$315.48
- Tax amount:$11,771 (2024)
New listings near 109 Bentwood Dr
- Open Fri, 11 to 11:30amNew
 $589,000Active4 beds 3 baths2,141 sq. ft.
$589,000Active4 beds 3 baths2,141 sq. ft.195 Pearlcroft Rd, CHERRY HILL, NJ 08034
MLS# NJCD2099458Listed by: KELLER WILLIAMS REALTY 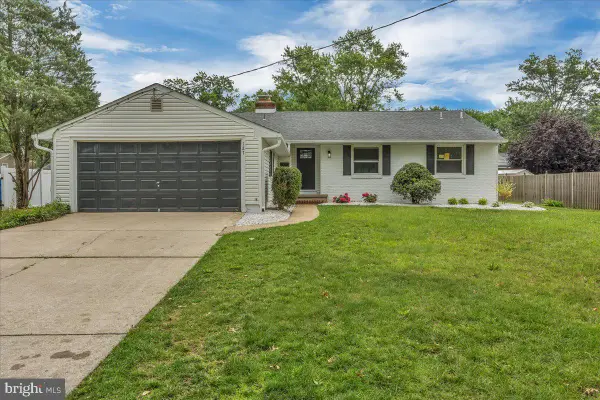 $549,900Pending4 beds 2 baths1,567 sq. ft.
$549,900Pending4 beds 2 baths1,567 sq. ft.127 Randle Dr, CHERRY HILL, NJ 08034
MLS# NJCD2098900Listed by: KELLER WILLIAMS REALTY - MARLTON $635,000Pending4 beds 3 baths2,184 sq. ft.
$635,000Pending4 beds 3 baths2,184 sq. ft.336 Bortons Mill Ct, CHERRY HILL, NJ 08034
MLS# NJCD2098432Listed by: WEICHERT REALTORS-HADDONFIELD $450,000Pending3 beds 2 baths1,852 sq. ft.
$450,000Pending3 beds 2 baths1,852 sq. ft.113 Sharrowvale Rd, CHERRY HILL, NJ 08034
MLS# NJCD2097752Listed by: COMPASS NEW JERSEY, LLC - MOORESTOWN $1,188,888Active4 beds 5 baths5,196 sq. ft.
$1,188,888Active4 beds 5 baths5,196 sq. ft.1227 Cotswold Ln, CHERRY HILL, NJ 08034
MLS# NJCD2097460Listed by: LISA WOLSCHINA & ASSOCIATES, INC. $619,900Active4 beds 3 baths2,141 sq. ft.
$619,900Active4 beds 3 baths2,141 sq. ft.109 Pearl Croft Rd, CHERRY HILL, NJ 08034
MLS# NJCD2096140Listed by: KELLER WILLIAMS REALTY - MARLTON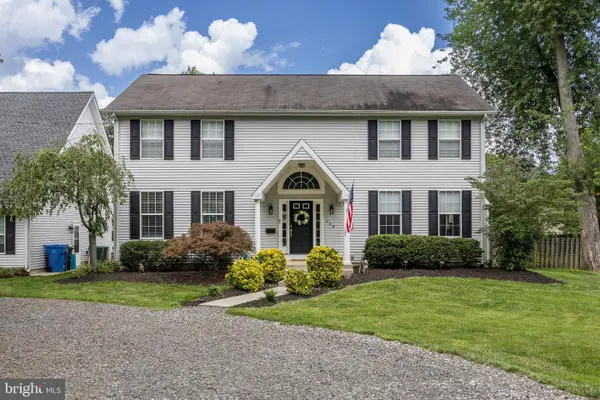 $689,000Active4 beds 3 baths2,468 sq. ft.
$689,000Active4 beds 3 baths2,468 sq. ft.220 Pearlcroft Rd, CHERRY HILL, NJ 08034
MLS# NJCD2097718Listed by: KELLER WILLIAMS REALTY- Open Thu, 11:30am to 12pm
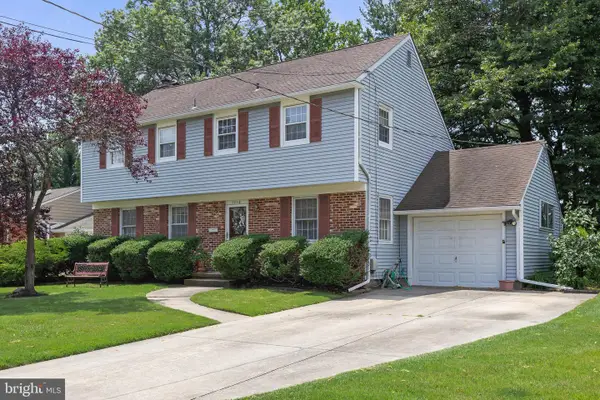 $550,000Active4 beds 3 baths2,474 sq. ft.
$550,000Active4 beds 3 baths2,474 sq. ft.1210 Winston Way, CHERRY HILL, NJ 08034
MLS# NJCD2097136Listed by: KELLER WILLIAMS REALTY  $480,000Pending3 beds 2 baths1,852 sq. ft.
$480,000Pending3 beds 2 baths1,852 sq. ft.308 Covered Bridge Rd, CHERRY HILL, NJ 08034
MLS# NJCD2095172Listed by: BETTER HOMES AND GARDENS REAL ESTATE MATURO
