1227 Cotswold Ln, CHERRY HILL, NJ 08034
Local realty services provided by:Better Homes and Gardens Real Estate GSA Realty
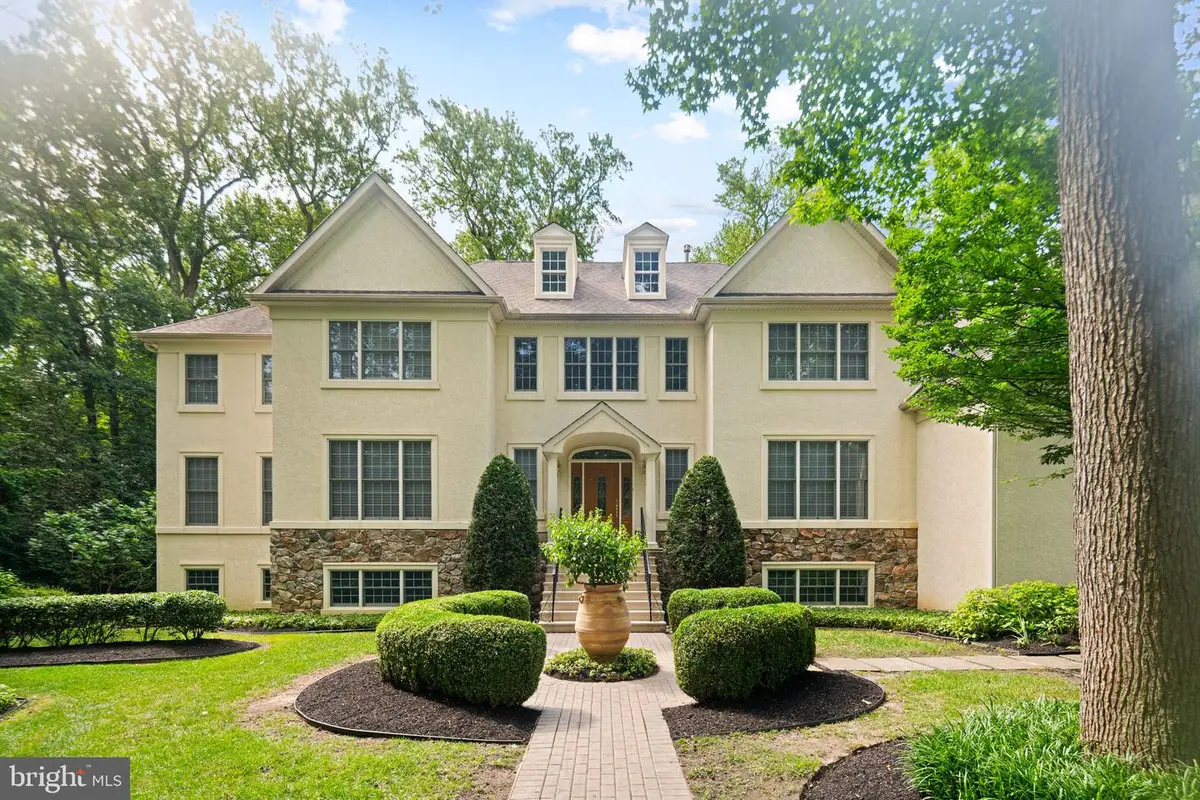

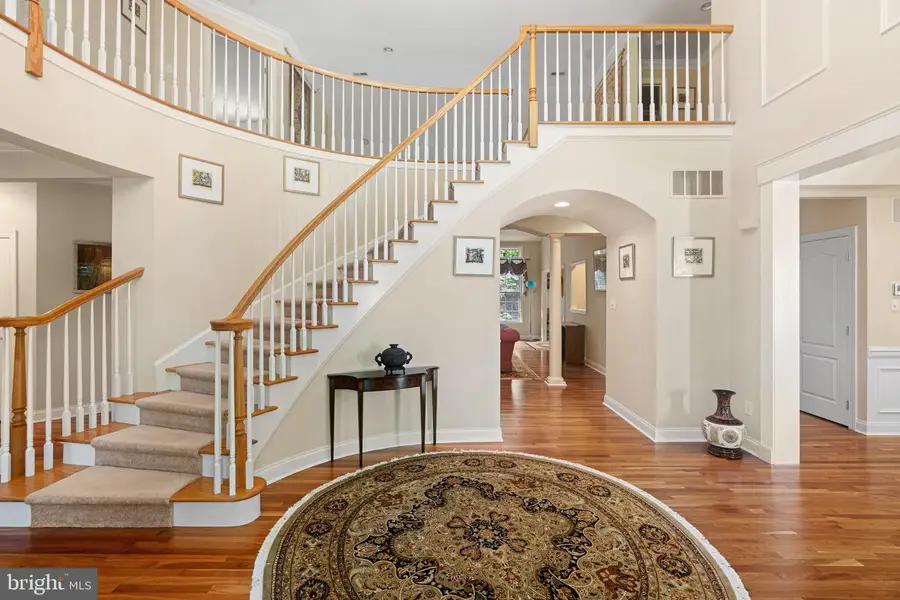
1227 Cotswold Ln,CHERRY HILL, NJ 08034
$1,188,888
- 4 Beds
- 5 Baths
- 5,196 sq. ft.
- Single family
- Active
Listed by:jeanne "lisa" wolschina
Office:lisa wolschina & associates, inc.
MLS#:NJCD2097460
Source:BRIGHTMLS
Price summary
- Price:$1,188,888
- Price per sq. ft.:$228.81
About this home
Rare Opportunity! Very private setting. Impeccably maintained home by its only owners in the desirable Hunt Tract of Cherry Hill! 22 years young, Blue Ribbon School District and almost an acre of land. No property quite like this on the market. Over 5,000 SF of living space, circular flow on the first floor lends itself to great daily life and entertaining, and the grounds belong in a magazine. Two story foyer greets you. Spacious rooms with hardwood and tile floors throughout and a ton of natural light pours in. Enjoy the sitting room, solarium, family room with vaulted ceiling- all of this connects to the breakfast room and open kitchen. Kitchen boasts a huge center island, stainless appliances, granite counters and tons of storage. Light and airy family room with incredible natural light and Hunter Douglass Silhouette shades to protect from the sun. Breakfast room has an adjacent deck for al fresco dining! The first floor office or solarium can be made into a bedroom to have first floor living and age in place. Two powder rooms, also, are such a bonus. Four spacious bedrooms upstairs plus an open space for an office, play area or exercise room. Primary suite is a dream with a tray ceiling, a large sitting area, off-white bathroom with double vanities, a jetted hot tub and glass shower. Pristine condition! A 18 x 9 walk-in closet with an organizing system finishes the primary suite. Jack 'n Jill bath for two bedrooms and a fourth bedroom with a private suite, too. The English basement has very high ceilings and is ready to be finished as a huge rec room or make your family a bowling alley, shuffleboard court or maybe even pickle ball! 3-car attached garage enters into the back hallway with a huge laundry room and pantry. So much was upgraded by the owners: 32 kw whole house Generac generator in 2020, Energy Star HVAC in 2014, EV charger in garage, Clopay garage doors in 2023, Navien water heater in 2024, and more. Stunning, manicured property with professional plantings, accent lighting and a wooded backyard. Situated just so, on the bend of this quiet street, the beautiful grounds are so private with little views of any neighbors. Just minutes from Haddonfield shopping and the Patco train to Center City Philadelphia. Incredible value for this prestigious home.
Contact an agent
Home facts
- Year built:2003
- Listing Id #:NJCD2097460
- Added:27 day(s) ago
- Updated:August 15, 2025 at 01:53 PM
Rooms and interior
- Bedrooms:4
- Total bathrooms:5
- Full bathrooms:3
- Half bathrooms:2
- Living area:5,196 sq. ft.
Heating and cooling
- Cooling:Ceiling Fan(s), Central A/C, Energy Star Cooling System, Zoned
- Heating:Energy Star Heating System, Forced Air, Natural Gas, Zoned
Structure and exterior
- Year built:2003
- Building area:5,196 sq. ft.
- Lot area:0.91 Acres
Utilities
- Water:Public
- Sewer:Public Sewer
Finances and disclosures
- Price:$1,188,888
- Price per sq. ft.:$228.81
- Tax amount:$31,774 (2024)
New listings near 1227 Cotswold Ln
- Open Fri, 11 to 11:30amNew
 $589,000Active4 beds 3 baths2,141 sq. ft.
$589,000Active4 beds 3 baths2,141 sq. ft.195 Pearlcroft Rd, CHERRY HILL, NJ 08034
MLS# NJCD2099458Listed by: KELLER WILLIAMS REALTY 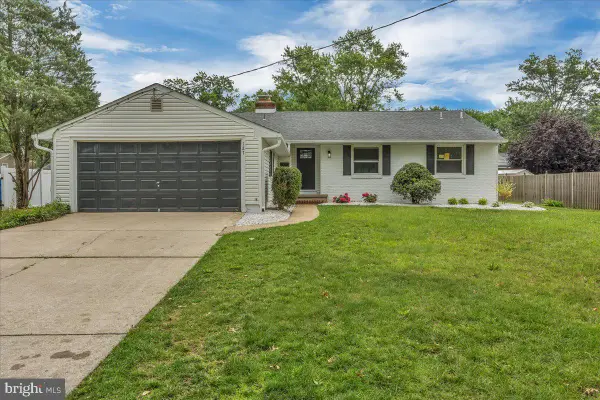 $549,900Pending4 beds 2 baths1,567 sq. ft.
$549,900Pending4 beds 2 baths1,567 sq. ft.127 Randle Dr, CHERRY HILL, NJ 08034
MLS# NJCD2098900Listed by: KELLER WILLIAMS REALTY - MARLTON $635,000Pending4 beds 3 baths2,184 sq. ft.
$635,000Pending4 beds 3 baths2,184 sq. ft.336 Bortons Mill Ct, CHERRY HILL, NJ 08034
MLS# NJCD2098432Listed by: WEICHERT REALTORS-HADDONFIELD $450,000Pending3 beds 2 baths1,852 sq. ft.
$450,000Pending3 beds 2 baths1,852 sq. ft.113 Sharrowvale Rd, CHERRY HILL, NJ 08034
MLS# NJCD2097752Listed by: COMPASS NEW JERSEY, LLC - MOORESTOWN $619,900Active4 beds 3 baths2,141 sq. ft.
$619,900Active4 beds 3 baths2,141 sq. ft.109 Pearl Croft Rd, CHERRY HILL, NJ 08034
MLS# NJCD2096140Listed by: KELLER WILLIAMS REALTY - MARLTON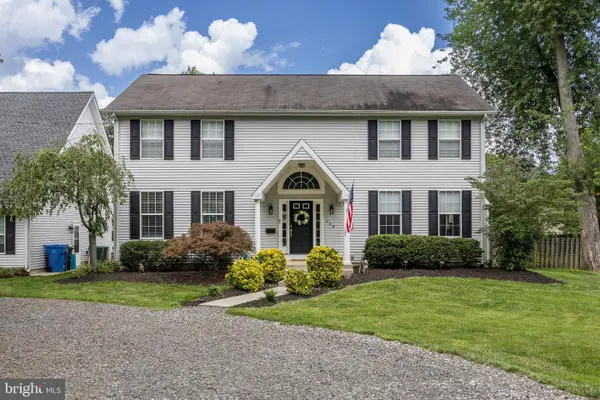 $689,000Active4 beds 3 baths2,468 sq. ft.
$689,000Active4 beds 3 baths2,468 sq. ft.220 Pearlcroft Rd, CHERRY HILL, NJ 08034
MLS# NJCD2097718Listed by: KELLER WILLIAMS REALTY $689,000Pending4 beds 3 baths2,184 sq. ft.
$689,000Pending4 beds 3 baths2,184 sq. ft.109 Bentwood Dr, CHERRY HILL, NJ 08034
MLS# NJCD2096666Listed by: KELLER WILLIAMS REALTY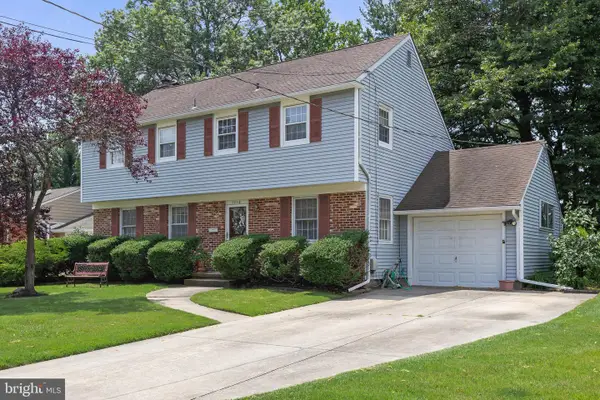 $550,000Active4 beds 3 baths2,474 sq. ft.
$550,000Active4 beds 3 baths2,474 sq. ft.1210 Winston Way, CHERRY HILL, NJ 08034
MLS# NJCD2097136Listed by: KELLER WILLIAMS REALTY $480,000Pending3 beds 2 baths1,852 sq. ft.
$480,000Pending3 beds 2 baths1,852 sq. ft.308 Covered Bridge Rd, CHERRY HILL, NJ 08034
MLS# NJCD2095172Listed by: BETTER HOMES AND GARDENS REAL ESTATE MATURO
