127 Randle Dr, CHERRY HILL, NJ 08034
Local realty services provided by:Better Homes and Gardens Real Estate GSA Realty
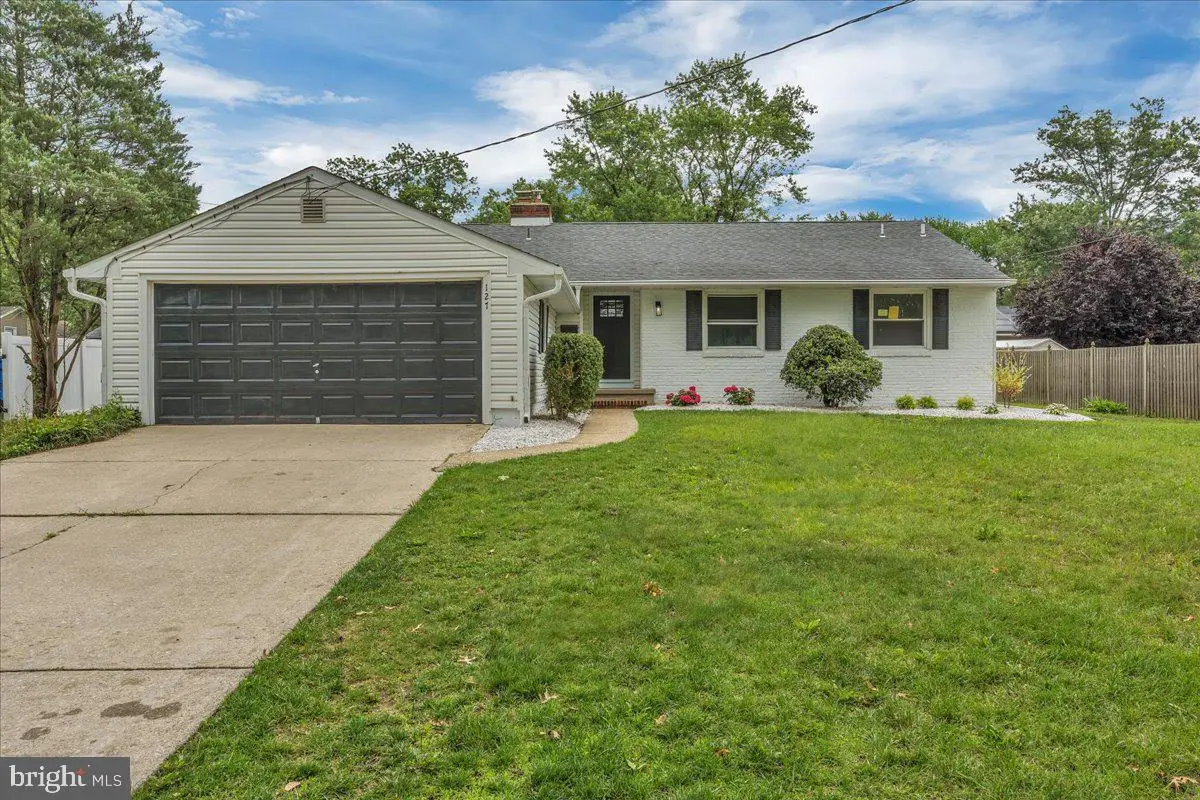
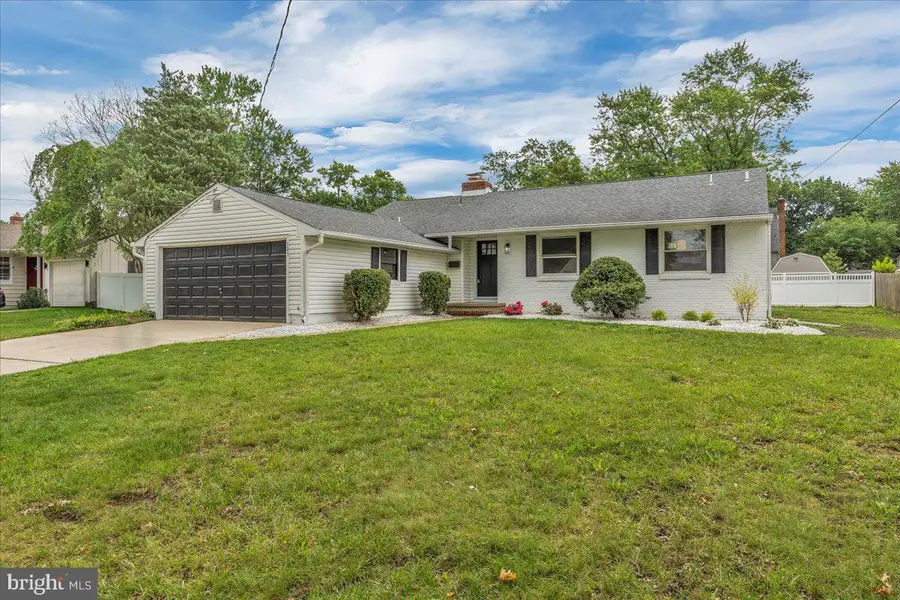
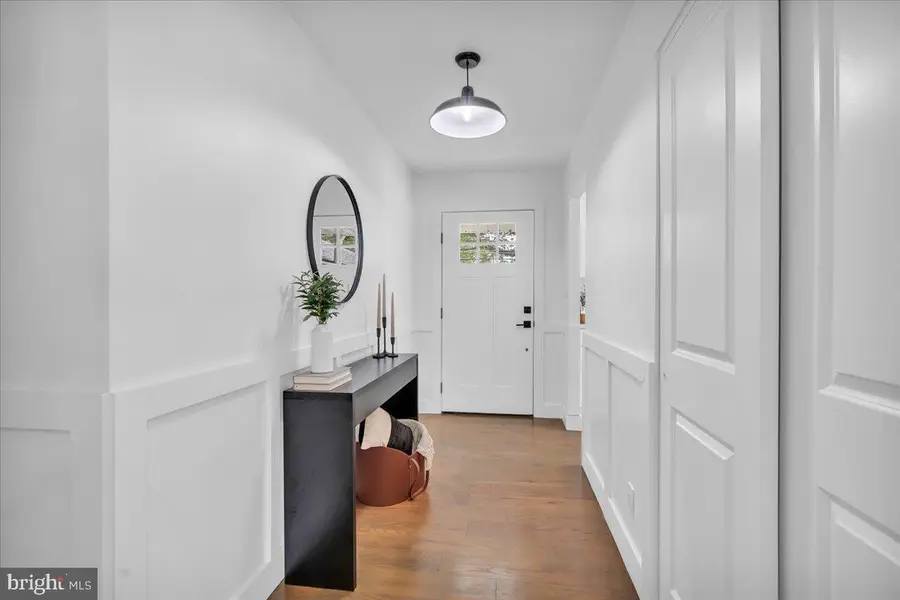
127 Randle Dr,CHERRY HILL, NJ 08034
$549,900
- 4 Beds
- 2 Baths
- 1,567 sq. ft.
- Single family
- Pending
Listed by:val f. nunnenkamp jr.
Office:keller williams realty - marlton
MLS#:NJCD2098900
Source:BRIGHTMLS
Price summary
- Price:$549,900
- Price per sq. ft.:$350.93
About this home
Welcome to this stunning, beautifully updated 4-bedroom, 2-bath ranch home nestled in the heart of Cherry Hill’s sought-after Barclay Farms neighborhood. From the moment you arrive, you’ll be charmed by the clean curb appeal, inviting front porch, and attached garage. Step inside to find a bright, open-concept layout featuring warm hardwood floors, crisp white walls, and elegant trim detail. The spacious living room is flooded with natural light through a wall of glass doors that overlook the backyard, and is anchored by a striking floor-to-ceiling painted brick fireplace—perfect for cozy evenings at home. The designer kitchen is a true showstopper, boasting white shaker cabinetry, gleaming quartz countertops, a full suite of stainless steel appliances, and matte black hardware. An oversized center island with seating and a separate dining area make entertaining effortless. The home offers four generously sized bedrooms, all with hardwood floors and modern ceiling fans. Both bathrooms have been tastefully remodeled with high-end finishes including marble-top vanities, stylish gold and black fixtures, and custom tile work. Enjoy seamless indoor-outdoor living with large sliding doors that lead to a private backyard ideal for hosting summer barbecues or relaxing with morning coffee. Located just minutes from top-rated Cherry Hill schools, parks, dining, and major highways, this turnkey home combines style, comfort, and convenience. Don’t miss your chance to own a truly move-in ready gem in one of South Jersey’s most beloved communities!
Contact an agent
Home facts
- Year built:1958
- Listing Id #:NJCD2098900
- Added:15 day(s) ago
- Updated:August 15, 2025 at 07:30 AM
Rooms and interior
- Bedrooms:4
- Total bathrooms:2
- Full bathrooms:2
- Living area:1,567 sq. ft.
Heating and cooling
- Cooling:Central A/C
- Heating:Forced Air, Natural Gas
Structure and exterior
- Year built:1958
- Building area:1,567 sq. ft.
- Lot area:0.24 Acres
Utilities
- Water:Public
- Sewer:Public Sewer
Finances and disclosures
- Price:$549,900
- Price per sq. ft.:$350.93
- Tax amount:$8,891 (2024)
New listings near 127 Randle Dr
- Coming Soon
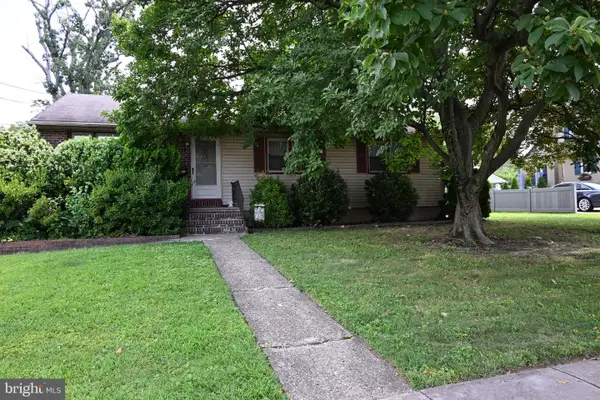 $325,000Coming Soon3 beds 1 baths
$325,000Coming Soon3 beds 1 baths323 Saint James Ave, CHERRY HILL, NJ 08002
MLS# NJCD2100062Listed by: COLDWELL BANKER REALTY - New
 $310,000Active2 beds 2 baths1,101 sq. ft.
$310,000Active2 beds 2 baths1,101 sq. ft.251 Tavistock, CHERRY HILL, NJ 08034
MLS# NJCD2099746Listed by: PRIME REALTY PARTNERS - Open Sat, 1 to 3pmNew
 $439,000Active3 beds 2 baths1,790 sq. ft.
$439,000Active3 beds 2 baths1,790 sq. ft.226 Chelten Pkwy, CHERRY HILL, NJ 08034
MLS# NJCD2099900Listed by: KAY AND JAY REALTY INC - Open Sat, 11am to 2pmNew
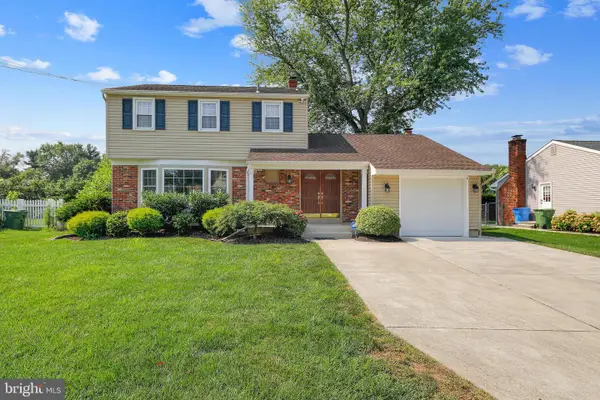 $449,900Active3 beds 2 baths1,900 sq. ft.
$449,900Active3 beds 2 baths1,900 sq. ft.434 Valley Run Dr, CHERRY HILL, NJ 08002
MLS# NJCD2099444Listed by: KELLER WILLIAMS REALTY - New
 $549,000Active4 beds 3 baths2,234 sq. ft.
$549,000Active4 beds 3 baths2,234 sq. ft.501 Railroad Blvd, CHERRY HILL, NJ 08003
MLS# NJCD2099858Listed by: TESLA REALTY GROUP LLC - New
 $490,000Active4 beds 2 baths1,986 sq. ft.
$490,000Active4 beds 2 baths1,986 sq. ft.659 Guilford Rd, CHERRY HILL, NJ 08003
MLS# NJCD2099866Listed by: EXP REALTY, LLC - Coming Soon
 $749,900Coming Soon4 beds 2 baths
$749,900Coming Soon4 beds 2 baths653 Kenilworth Ave, CHERRY HILL, NJ 08002
MLS# NJCD2099558Listed by: BHHS FOX & ROACH - HADDONFIELD - Coming Soon
 $550,000Coming Soon3 beds 3 baths
$550,000Coming Soon3 beds 3 baths23 Buckingham Pl, CHERRY HILL, NJ 08003
MLS# NJCD2099808Listed by: KELLER WILLIAMS REALTY - Open Sat, 12 to 2pmNew
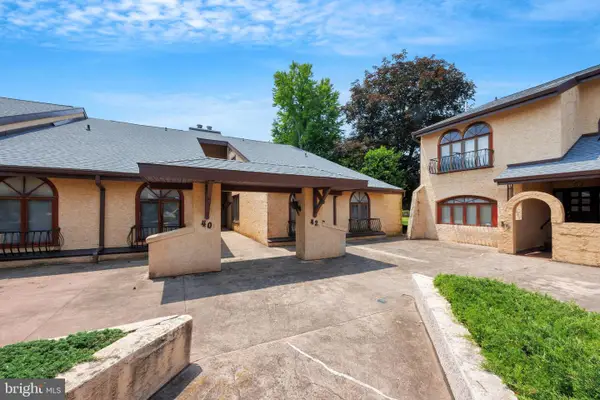 $279,900Active3 beds 3 baths2,146 sq. ft.
$279,900Active3 beds 3 baths2,146 sq. ft.42 Centura, CHERRY HILL, NJ 08003
MLS# NJCD2099832Listed by: COLDWELL BANKER REALTY - Coming Soon
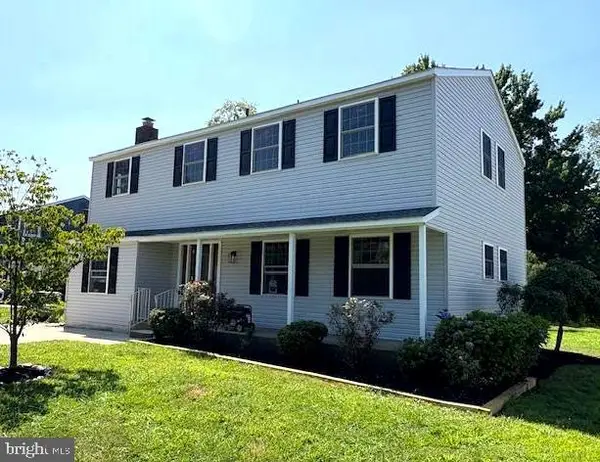 $628,800Coming Soon3 beds 3 baths
$628,800Coming Soon3 beds 3 baths1205 Severn Ave, CHERRY HILL, NJ 08002
MLS# NJCD2098992Listed by: CENTURY 21 ALLIANCE-MEDFORD
