445 Pelham Rd, CHERRY HILL, NJ 08034
Local realty services provided by:Better Homes and Gardens Real Estate Cassidon Realty
445 Pelham Rd,CHERRY HILL, NJ 08034
$540,000
- 3 Beds
- 2 Baths
- 2,183 sq. ft.
- Single family
- Pending
Listed by:eliza r babcock
Office:keller williams realty
MLS#:NJCD2100790
Source:BRIGHTMLS
Price summary
- Price:$540,000
- Price per sq. ft.:$247.37
About this home
Practically perfect in every way! Welcome to 445 Pelham, an expanded Deerfield rancher, sitting on a generous corner with lovely neighborhood views all around. Huge grassy front pairs with classic brick, flagstone front patio, fresh paint and black shutters for a quintessential "Barclay" look. Step inside through a covered awning and into a bright and spacious designated foyer. You'll notice beautifully refinished blonde hardwoods stretching throughout the majority of the home. To the right, enter a reimagined and expanded kitchen area! White cabinets and granite countertops shine bright, with luxury brand stainless steel appliances throughout. The kitchen expansion into the living space off to the side resulted in an open airy super-modern feel, complete with vaulted ceilings and tons of natural light. Use this as your family room with casual seating and a conversational vibe! And 1 of 2 access points to the deck can be found at the back wall. The half wall with peninsula offers a distinct connection between the family room & kitchen spaces, and a countertop overhang gives space for bar stool seating for casual meals. On the far wall a huge bay window lets light stream in - yes there is added and upgraded lighting but you may never need it during the day! Attached in a L shape, a huge dining space is accented by a beautiful hanging light, and beautiful sliders to the back deck frame the space. Lots of room for your dining set and added touches, and the convenience of the space is unparalleled. Imagine making this huge flowing space your own - room to cook, serve, socialize, and dine. Your hosting possibilities are endless! Tucked away just beyond the dining room wall, a delightful formal living room is a serene retreat, independent of the rest of the downstairs. A gas fireplace warms the room and designates a focal point, with exposed beams overhead adding to the aesthetic. This space is a perfect hideaway for everyday TV watching or curling up with a good book. Head down the hallway and stop in first at the primary suite. This large bedroom features a double closet, and a large en suite full bathroom. Vintage black and gray tile has been fabulously kept, and the large walk-in shower is easy in & out. Two additioal bedrooms are bright and lovely, with good closet space and refinished floors. All bedrooms feature added ceiling fans with lighting... there's nothing to do here but unpack your bags! A main hall bath is easily accessible from the other rooms and for guest use, and has a shower & tub combo, and a large updated vanity. Overhead attic gives you LOTS of storage tucked up and away. Off the kitchen, a well-located laundry room featured updated machines and extra storage space, plus bridges the way between interior and garage. Originally a 2 car garage, 1 side was reconfigured into a workshop. It's a fantastic extra space for storage or hobby use, or could be easily reclaimed as garage space. Let's step outside! A beautiful deck off the dining and family room spaces yields opportunity for seasonal enjoyment and spillover hosting space. Enjoy yard views and privacy from this easily accessible amenity.The fully fenced yard ensures privacy, and the beautifully green lawn is like a blank canvas. Whether you garden, want space to play, or just enjoy tending to your own space, this large open space is yours to decide! This home shares a corner with one of the historically most desirable streets in the whole neighborhood. Find out what the Barclay Buzz is all about - this neighborhood is held in high regard for its geographic convenience, with major roadways including 70 & 295 just a minute away. Two summertime swim clubs offer social opportunities galore, and a historic Covered Bridge and Barclay Farmstead are just blocks away. Excellent schools - Knight Elementary, Rosa Middle, and CHOICE of Cherry Hill East or West for high school. Public Pre-K and fantastic private options all around. Why wait?
Contact an agent
Home facts
- Year built:1958
- Listing ID #:NJCD2100790
- Added:18 day(s) ago
- Updated:September 16, 2025 at 07:26 AM
Rooms and interior
- Bedrooms:3
- Total bathrooms:2
- Full bathrooms:2
- Living area:2,183 sq. ft.
Heating and cooling
- Cooling:Central A/C
- Heating:Forced Air, Natural Gas
Structure and exterior
- Roof:Shingle
- Year built:1958
- Building area:2,183 sq. ft.
- Lot area:0.38 Acres
Schools
- High school:CHERRY HILL HIGH-EAST H.S.
- Middle school:ROSA INTERNATIONAL M.S.
- Elementary school:A. RUSSELL KNIGHT
Utilities
- Water:Public
- Sewer:Public Sewer
Finances and disclosures
- Price:$540,000
- Price per sq. ft.:$247.37
- Tax amount:$10,362 (2024)
New listings near 445 Pelham Rd
- New
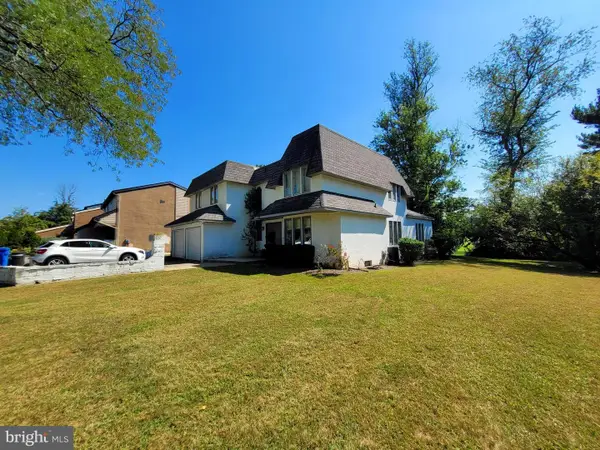 $725,000Active5 beds 3 baths3,314 sq. ft.
$725,000Active5 beds 3 baths3,314 sq. ft.102, 104 Rue Du Bois, CHERRY HILL, NJ 08003
MLS# NJCD2101888Listed by: LONG & FOSTER REAL ESTATE, INC. - Coming SoonOpen Sat, 11am to 1pm
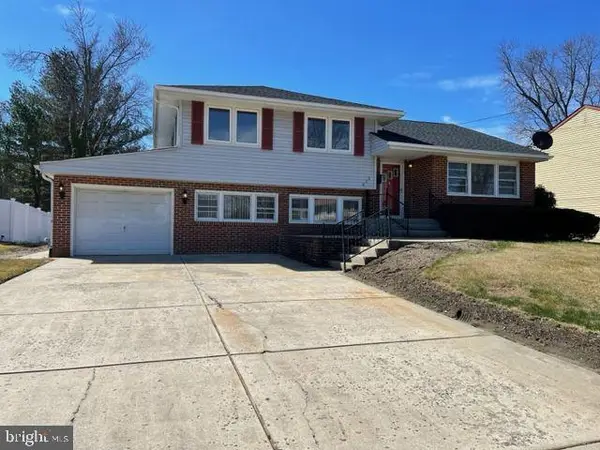 $459,900Coming Soon3 beds 2 baths
$459,900Coming Soon3 beds 2 baths222 Belle Arbor Dr, CHERRY HILL, NJ 08034
MLS# NJCD2102018Listed by: EXIT MBR REALTY - New
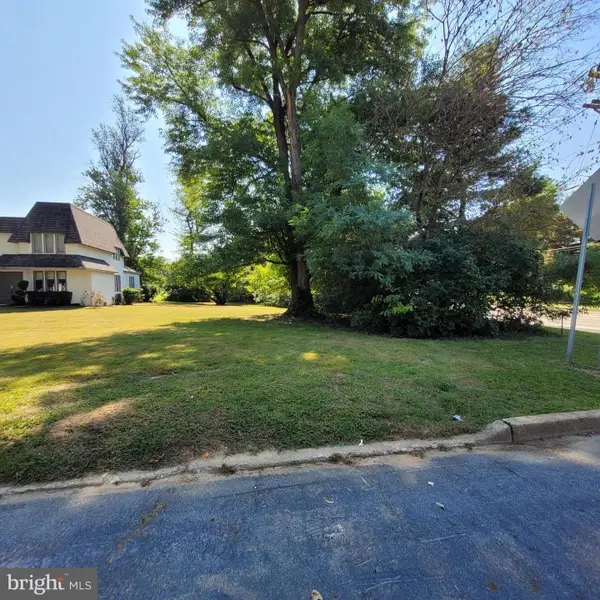 $195,000Active0.24 Acres
$195,000Active0.24 Acres102 Rue Du Boise, CHERRY HILL, NJ 08003
MLS# NJCD2102022Listed by: LONG & FOSTER REAL ESTATE, INC. - New
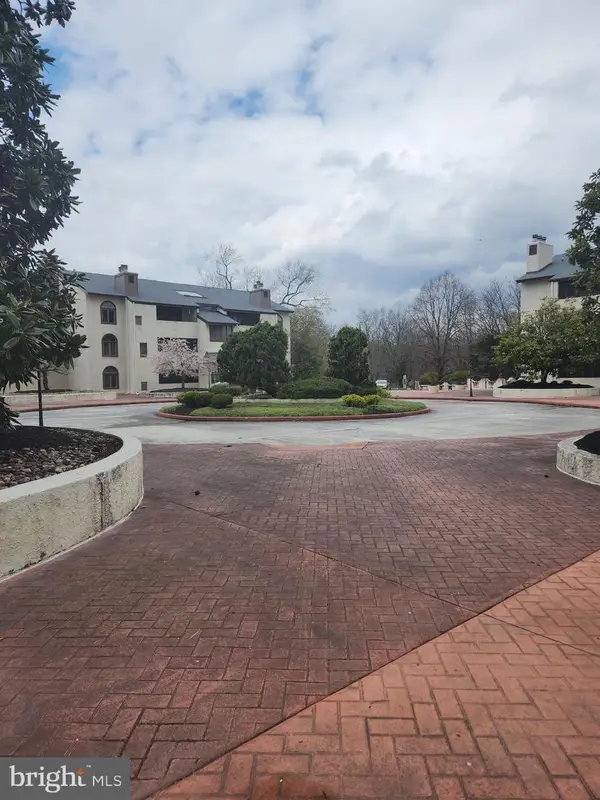 $175,000Active2 beds 2 baths1,442 sq. ft.
$175,000Active2 beds 2 baths1,442 sq. ft.144 Centura, CHERRY HILL, NJ 08003
MLS# NJCD2102024Listed by: SABAL REAL ESTATE - New
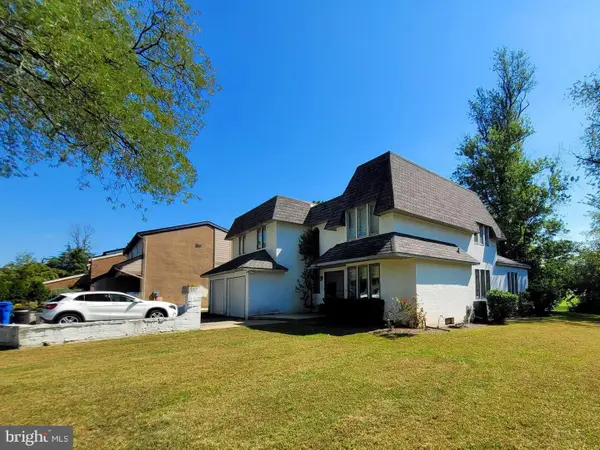 $600,000Active5 beds 3 baths3,164 sq. ft.
$600,000Active5 beds 3 baths3,164 sq. ft.104 Rue Du Bois, CHERRY HILL, NJ 08003
MLS# NJCD2102026Listed by: LONG & FOSTER REAL ESTATE, INC. - Coming SoonOpen Sat, 12 to 2pm
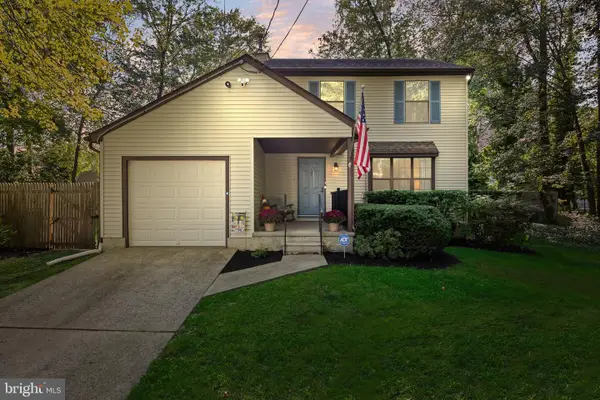 $389,900Coming Soon3 beds 2 baths
$389,900Coming Soon3 beds 2 baths307 Wilson Rd, CHERRY HILL, NJ 08002
MLS# NJCD2101968Listed by: BHHS FOX & ROACH-MOORESTOWN - Coming SoonOpen Sat, 11am to 1pm
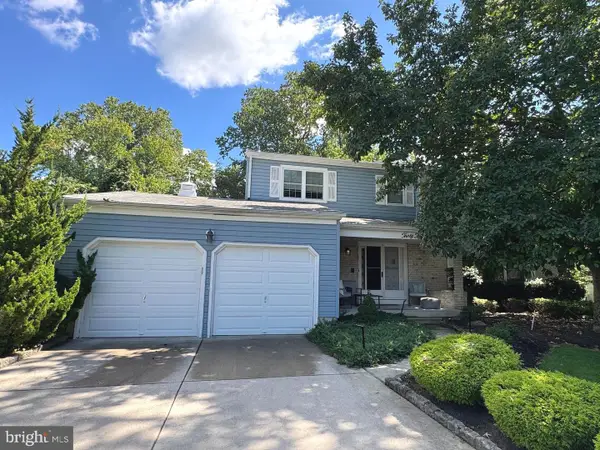 $615,000Coming Soon4 beds 3 baths
$615,000Coming Soon4 beds 3 baths32 Lakeview Dr, CHERRY HILL, NJ 08003
MLS# NJCD2101956Listed by: REAL BROKER, LLC - New
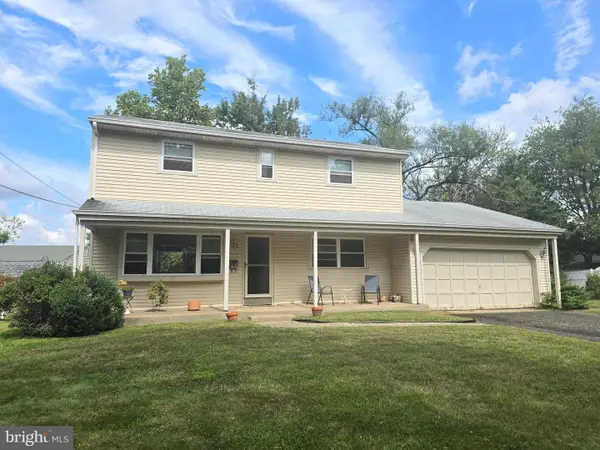 $360,000Active4 beds 3 baths1,899 sq. ft.
$360,000Active4 beds 3 baths1,899 sq. ft.321 Iris Rd, CHERRY HILL, NJ 08003
MLS# NJCD2101936Listed by: BHHS FOX & ROACH-CHERRY HILL - Coming SoonOpen Sat, 12 to 3pm
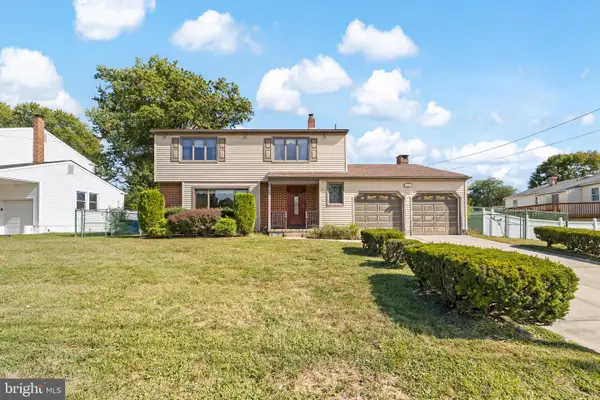 $489,900Coming Soon4 beds 3 baths
$489,900Coming Soon4 beds 3 baths503 Valley Run Dr, CHERRY HILL, NJ 08002
MLS# NJCD2100624Listed by: KELLER WILLIAMS - MAIN STREET - New
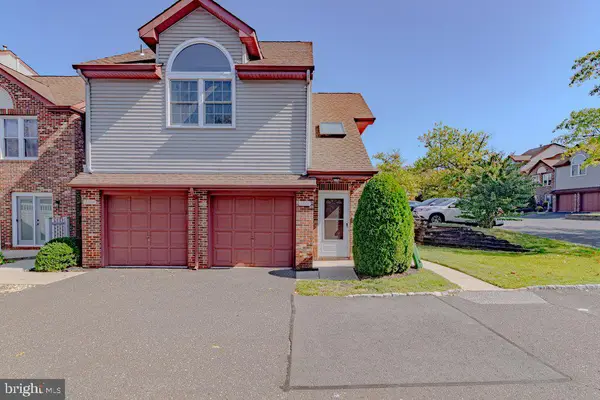 $290,000Active2 beds 2 baths1,552 sq. ft.
$290,000Active2 beds 2 baths1,552 sq. ft.1326 Chanticleer, CHERRY HILL, NJ 08003
MLS# NJCD2101472Listed by: BHHS FOX & ROACH-CHERRY HILL
