42 Cornell Ave, CHERRY HILL, NJ 08002
Local realty services provided by:Better Homes and Gardens Real Estate Maturo
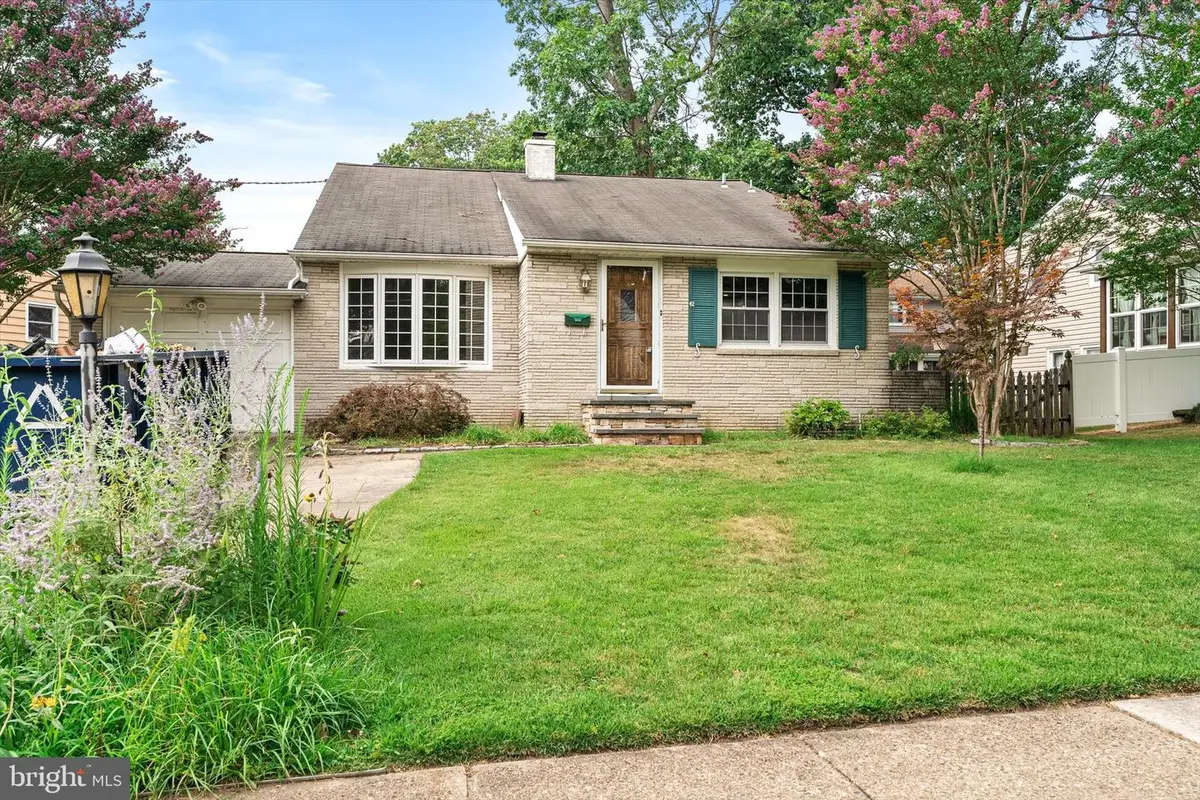
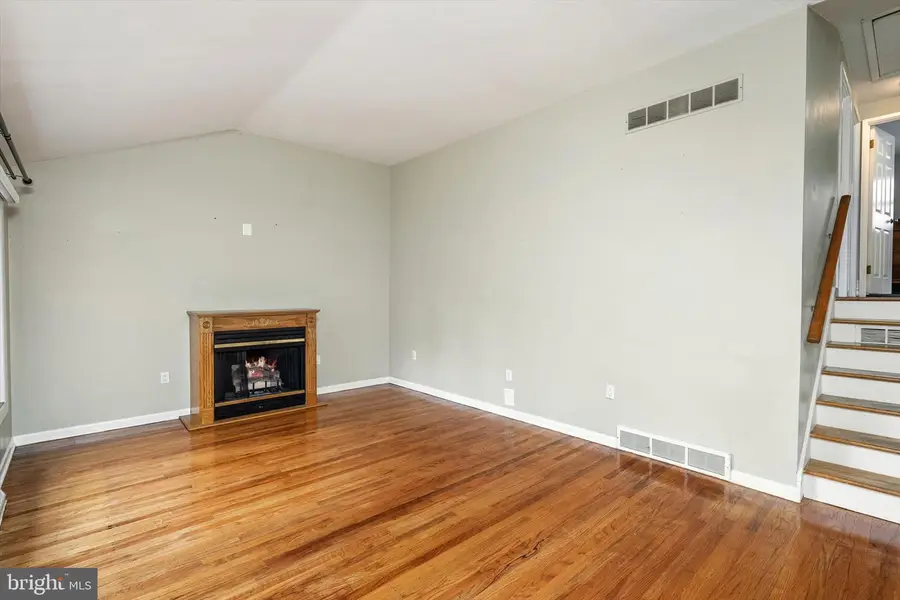
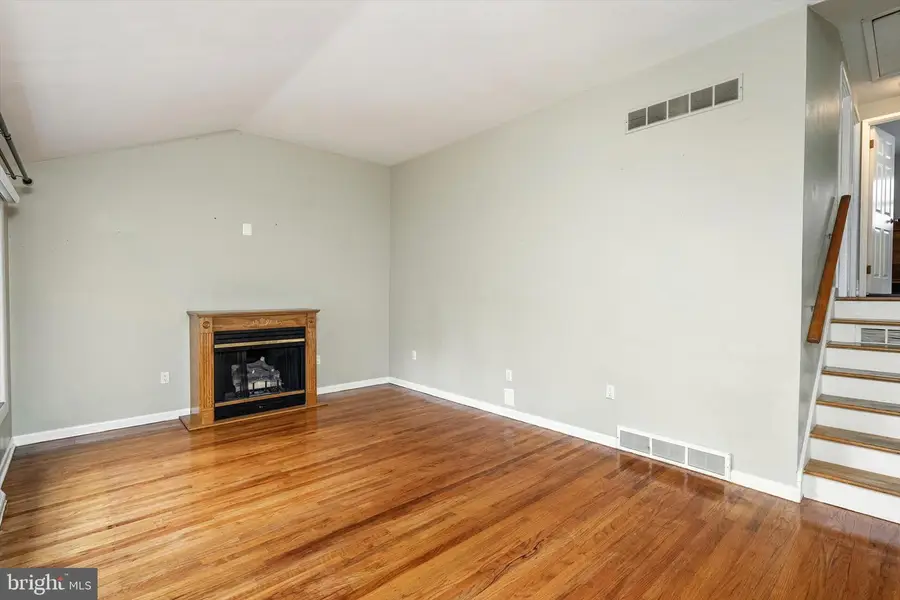
42 Cornell Ave,CHERRY HILL, NJ 08002
$385,000
- 3 Beds
- 3 Baths
- 1,800 sq. ft.
- Single family
- Active
Upcoming open houses
- Sun, Aug 1711:00 am - 01:00 pm
Listed by:
- Joseph Bongiorno(856) 316 - 0777Better Homes and Gardens Real Estate Maturo
MLS#:NJCD2099104
Source:BRIGHTMLS
Price summary
- Price:$385,000
- Price per sq. ft.:$213.89
About this home
Charming 3-Bedroom Home in a Quiet, Quaint NeighborhoodTucked away in a peaceful neighborhood, this gem offers 3 bedrooms, 1.5 bathrooms, and a 1-car garage. Thoughtfully maintained with a concrete, fully insulated crawlspace and 200-amp electrical upgrade, this home combines comfort and functionality.The open living room features a high ceiling, large bay window, hardwood floors, and built-in decorative shelving. The dining room adds a cheerful pop of color and includes window blinds for privacy or abundant natural light. The kitchen boasts modern white cabinetry, stylish hardware, double stainless-steel sink, and quality appliances including a range, microwave/oven, and dishwasher.The carpeted family room with recessed lighting provides a cozy retreat and leads to a spacious laundry area, tiled powder room, and an enclosed utility/storage room. From here, step into the 3-season room, perfect for relaxing and overlooking the maintenance-free backyard.Upstairs, you'll find 3 spacious bedrooms with plenty of closet space. Two rooms feature hardwood floors and ceiling fans, while the third bedroom is carpeted for comfort. The full bathroom is tiled with a large vanity. A pull-down attic offers easy access to extra storage.This home has it all‹”space, charm, and low-maintenance living. Call today to schedule your private tour‹”it's a must-see!
Contact an agent
Home facts
- Year built:1960
- Listing Id #:NJCD2099104
- Added:12 day(s) ago
- Updated:August 14, 2025 at 10:42 PM
Rooms and interior
- Bedrooms:3
- Total bathrooms:3
- Full bathrooms:1
- Half bathrooms:2
- Living area:1,800 sq. ft.
Heating and cooling
- Cooling:Central A/C
- Heating:Forced Air, Natural Gas, Programmable Thermostat
Structure and exterior
- Roof:Shingle
- Year built:1960
- Building area:1,800 sq. ft.
- Lot area:0.12 Acres
Schools
- High school:CHERRY HILL HIGH - WEST
Utilities
- Water:Public
- Sewer:Public Sewer
Finances and disclosures
- Price:$385,000
- Price per sq. ft.:$213.89
- Tax amount:$6,866 (2015)
New listings near 42 Cornell Ave
- New
 $519,000Active3 beds 3 baths2,064 sq. ft.
$519,000Active3 beds 3 baths2,064 sq. ft.335 Hinchman Ave, CHERRY HILL, NJ 08002
MLS# NJCD2099508Listed by: RE/MAX ONE REALTY - Open Sun, 1 to 3pmNew
 $635,000Active4 beds 4 baths2,508 sq. ft.
$635,000Active4 beds 4 baths2,508 sq. ft.8 Fountain Ct, CHERRY HILL, NJ 08034
MLS# NJCD2099476Listed by: BHHS FOX & ROACH-CHERRY HILL 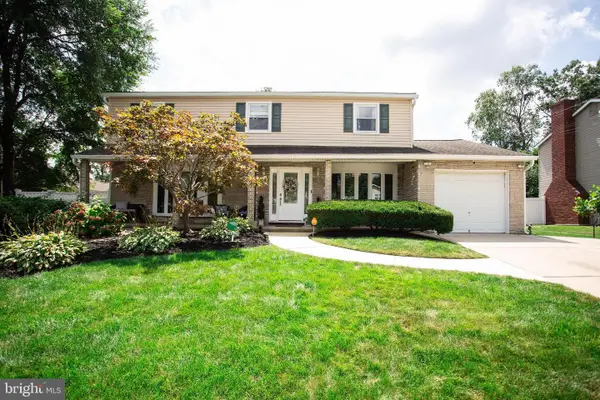 $550,000Active4 beds 3 baths2,277 sq. ft.
$550,000Active4 beds 3 baths2,277 sq. ft.308 Monmouth Dr, CHERRY HILL, NJ 08002
MLS# NJCD2099094Listed by: KELLER WILLIAMS REALTY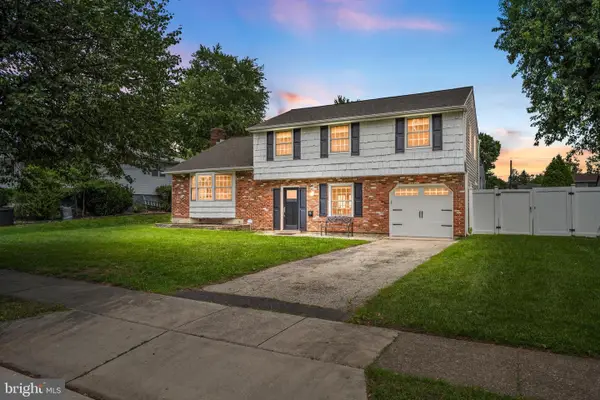 $549,900Pending4 beds 3 baths2,001 sq. ft.
$549,900Pending4 beds 3 baths2,001 sq. ft.98 Knollwood Dr, CHERRY HILL, NJ 08002
MLS# NJCD2098462Listed by: KELLER WILLIAMS REALTY - MOORESTOWN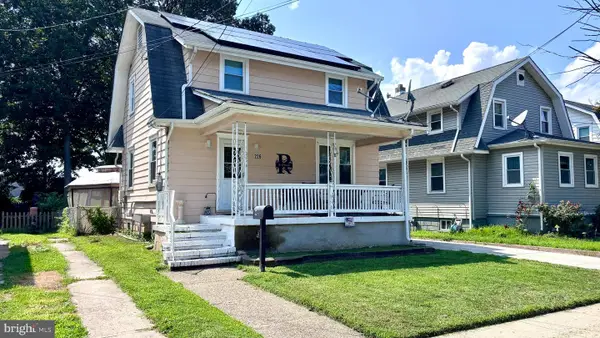 $300,000Active3 beds 1 baths1,116 sq. ft.
$300,000Active3 beds 1 baths1,116 sq. ft.226 Wilbur Ave, CHERRY HILL, NJ 08002
MLS# NJCD2098300Listed by: KELLER WILLIAMS REALTY $449,900Pending3 beds 2 baths2,054 sq. ft.
$449,900Pending3 beds 2 baths2,054 sq. ft.309 Woodland Ave, CHERRY HILL, NJ 08002
MLS# NJCD2098444Listed by: KELLER WILLIAMS REALTY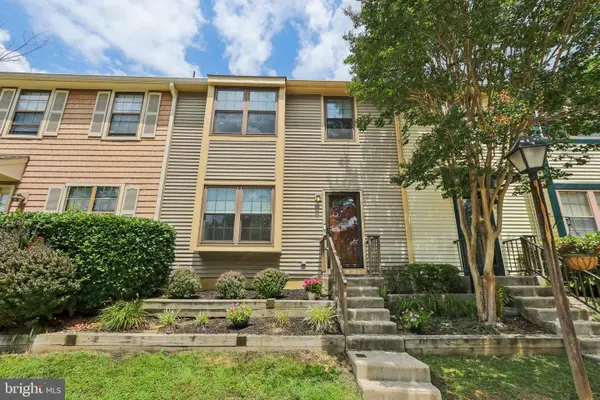 $369,900Active3 beds 3 baths1,924 sq. ft.
$369,900Active3 beds 3 baths1,924 sq. ft.611 Kings Croft, CHERRY HILL, NJ 08034
MLS# NJCD2098152Listed by: BHHS FOX & ROACH-MEDFORD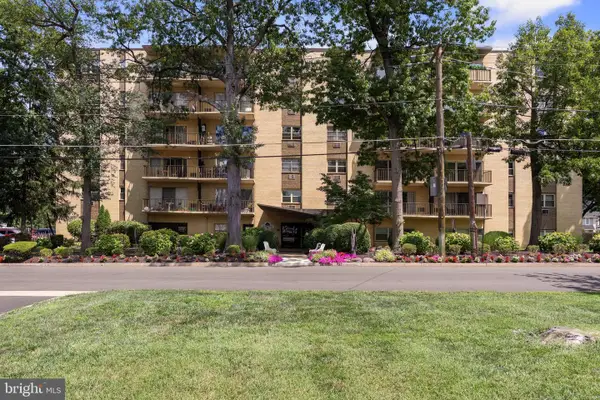 $180,000Active2 beds 2 baths1,081 sq. ft.
$180,000Active2 beds 2 baths1,081 sq. ft.111 Chestnut St #113, CHERRY HILL, NJ 08002
MLS# NJCD2097682Listed by: EXP REALTY, LLC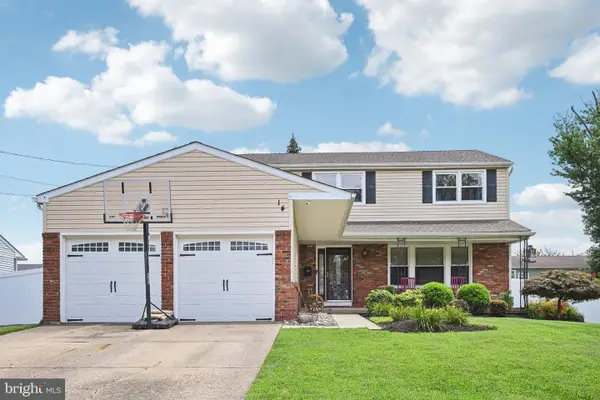 $515,000Pending4 beds 3 baths2,639 sq. ft.
$515,000Pending4 beds 3 baths2,639 sq. ft.14 N Syracuse Dr, CHERRY HILL, NJ 08034
MLS# NJCD2098100Listed by: KELLER WILLIAMS REALTY
