308 Monmouth Dr, CHERRY HILL, NJ 08002
Local realty services provided by:Better Homes and Gardens Real Estate Murphy & Co.
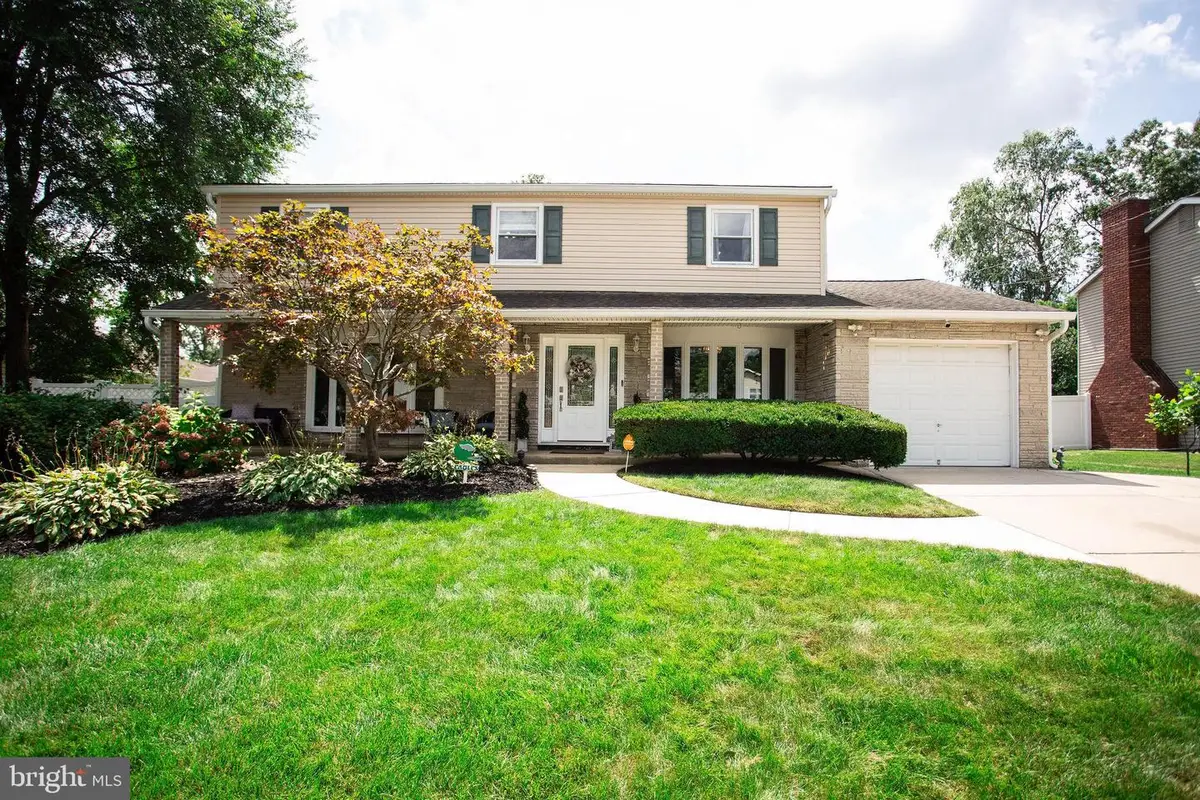

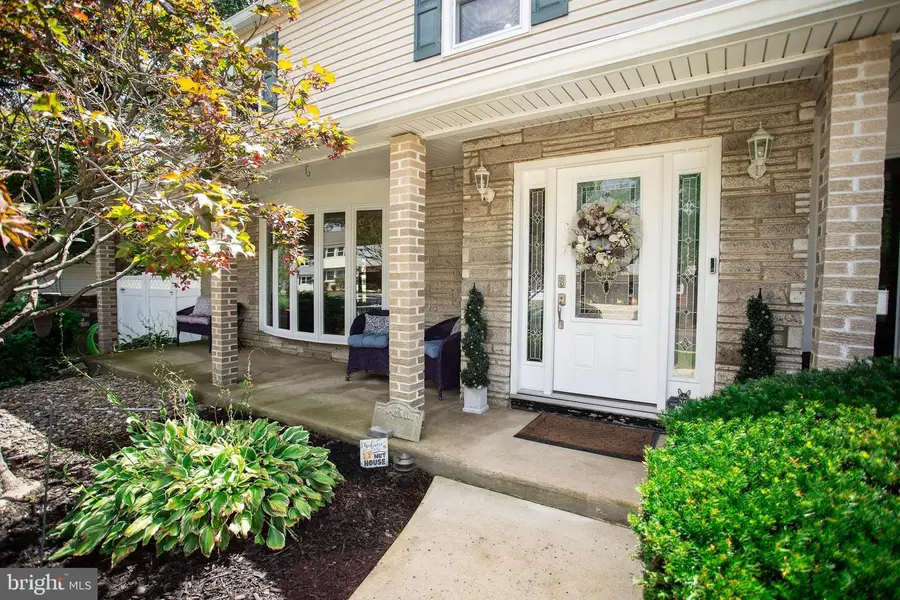
308 Monmouth Dr,CHERRY HILL, NJ 08002
$550,000
- 4 Beds
- 3 Baths
- 2,277 sq. ft.
- Single family
- Active
Listed by:dorothy miller
Office:keller williams realty
MLS#:NJCD2099094
Source:BRIGHTMLS
Price summary
- Price:$550,000
- Price per sq. ft.:$241.55
About this home
Welcome to this absolutely charming 4-bedroom, 2 and a half - bathroom home in the heart of Cherry Hill! With 2,277 square feet of living space, this home is filled with warmth, character, and room for everyone.
Inside, you’ll find beautiful hardwood floors throughout, two comfortable living rooms offering flexible space to relax or entertain, and a formal dining room just off the kitchen—perfect for gatherings, holidays, or everyday meals. The layout is spacious yet inviting, with thoughtful flow and natural light throughout.
A newer roof with a 50-year warranty means you can move in with peace of mind, and the attached garage adds everyday convenience. Outside, the backyard is perfect for play, gardening, or weekend barbecues—a great space to unwind or entertain. The basement is extra large with high ceilings excellent for storage and ready to be finished.
All this, in an unbeatable Cherry Hill location close to major roads and highways, shopping, dining, and top-rated schools. Come see why this adorable home is the one you’ve been waiting for!
***Professional photos coming soon!***
Contact an agent
Home facts
- Year built:1965
- Listing Id #:NJCD2099094
- Added:12 day(s) ago
- Updated:August 14, 2025 at 01:41 PM
Rooms and interior
- Bedrooms:4
- Total bathrooms:3
- Full bathrooms:2
- Half bathrooms:1
- Living area:2,277 sq. ft.
Heating and cooling
- Cooling:Central A/C
- Heating:Forced Air, Natural Gas
Structure and exterior
- Roof:Pitched, Shingle
- Year built:1965
- Building area:2,277 sq. ft.
- Lot area:0.23 Acres
Utilities
- Water:Public
- Sewer:Public Sewer
Finances and disclosures
- Price:$550,000
- Price per sq. ft.:$241.55
- Tax amount:$10,398 (2024)
New listings near 308 Monmouth Dr
- New
 $519,000Active3 beds 3 baths2,064 sq. ft.
$519,000Active3 beds 3 baths2,064 sq. ft.335 Hinchman Ave, CHERRY HILL, NJ 08002
MLS# NJCD2099508Listed by: RE/MAX ONE REALTY - Open Sun, 1 to 3pmNew
 $635,000Active4 beds 4 baths2,508 sq. ft.
$635,000Active4 beds 4 baths2,508 sq. ft.8 Fountain Ct, CHERRY HILL, NJ 08034
MLS# NJCD2099476Listed by: BHHS FOX & ROACH-CHERRY HILL - Open Sun, 11am to 1pm
 $385,000Active3 beds 3 baths1,800 sq. ft.
$385,000Active3 beds 3 baths1,800 sq. ft.42 Cornell Ave, CHERRY HILL, NJ 08002
MLS# NJCD2099104Listed by: BETTER HOMES AND GARDENS REAL ESTATE MATURO 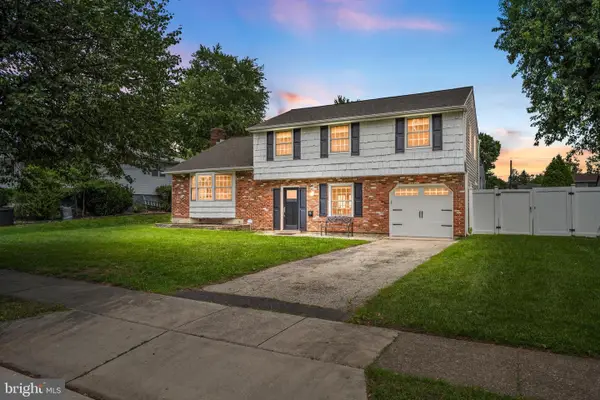 $549,900Pending4 beds 3 baths2,001 sq. ft.
$549,900Pending4 beds 3 baths2,001 sq. ft.98 Knollwood Dr, CHERRY HILL, NJ 08002
MLS# NJCD2098462Listed by: KELLER WILLIAMS REALTY - MOORESTOWN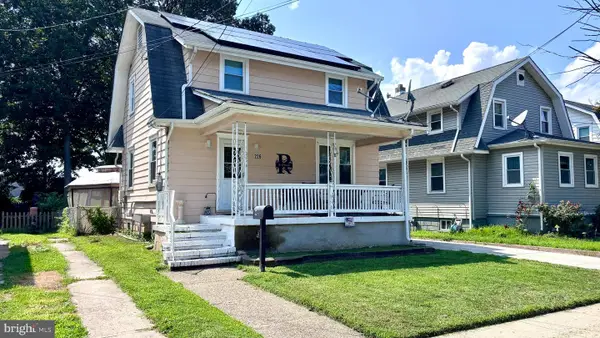 $300,000Active3 beds 1 baths1,116 sq. ft.
$300,000Active3 beds 1 baths1,116 sq. ft.226 Wilbur Ave, CHERRY HILL, NJ 08002
MLS# NJCD2098300Listed by: KELLER WILLIAMS REALTY $449,900Pending3 beds 2 baths2,054 sq. ft.
$449,900Pending3 beds 2 baths2,054 sq. ft.309 Woodland Ave, CHERRY HILL, NJ 08002
MLS# NJCD2098444Listed by: KELLER WILLIAMS REALTY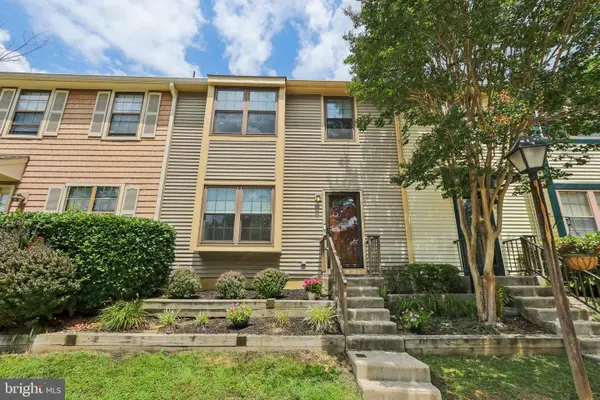 $369,900Active3 beds 3 baths1,924 sq. ft.
$369,900Active3 beds 3 baths1,924 sq. ft.611 Kings Croft, CHERRY HILL, NJ 08034
MLS# NJCD2098152Listed by: BHHS FOX & ROACH-MEDFORD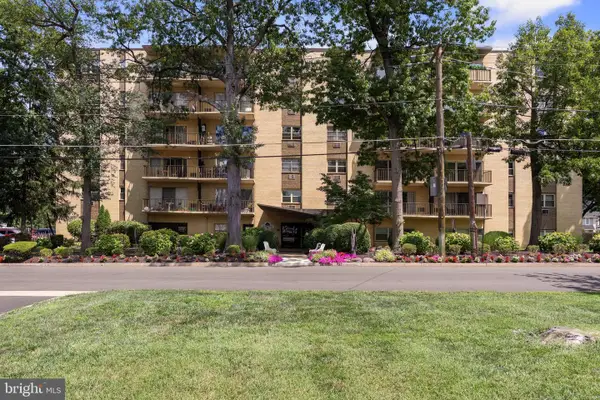 $180,000Active2 beds 2 baths1,081 sq. ft.
$180,000Active2 beds 2 baths1,081 sq. ft.111 Chestnut St #113, CHERRY HILL, NJ 08002
MLS# NJCD2097682Listed by: EXP REALTY, LLC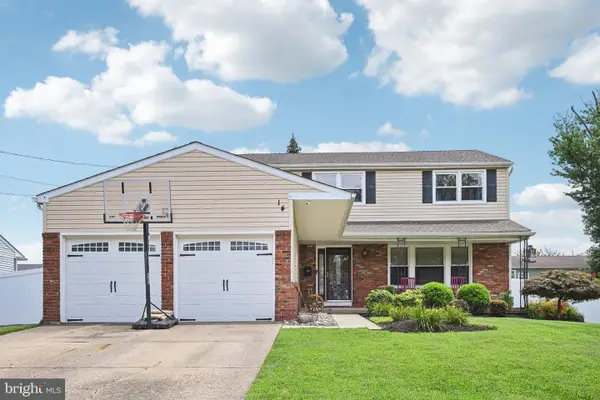 $515,000Pending4 beds 3 baths2,639 sq. ft.
$515,000Pending4 beds 3 baths2,639 sq. ft.14 N Syracuse Dr, CHERRY HILL, NJ 08034
MLS# NJCD2098100Listed by: KELLER WILLIAMS REALTY
