1 Pawtucket Dr, CHERRY HILL, NJ 08003
Local realty services provided by:Better Homes and Gardens Real Estate Reserve
1 Pawtucket Dr,CHERRY HILL, NJ 08003
$720,000
- 4 Beds
- 3 Baths
- 2,483 sq. ft.
- Single family
- Active
Listed by:paula travieso
Office:keller williams realty
MLS#:NJCD2102318
Source:BRIGHTMLS
Price summary
- Price:$720,000
- Price per sq. ft.:$289.97
About this home
Fox Hollow – Cherry Hill, NJ
There’s something special about a home that feels like it’s been waiting for you all along. Tucked into the tree-lined streets of Fox Hollow, this 4-bedroom, 2.5-bath Colonial isn’t just square footage and walls — it’s the backdrop to the next chapter of your life.
Pull up to the spacious corner lot and take in the curb appeal: classic Colonial lines framed by mature trees that promise privacy and shade. Step through the front door and into a sunlit foyer that immediately sets the tone. To your left, a living room anchored by a bay window floods with light, a perfect spot for quiet mornings or lively evenings. Ahead, a dining room ready to host celebrations that will be remembered long after dessert is cleared.
The heart of the home is the family room, where exposed wood beams stretch across the ceiling, a brick fireplace waits for winter gatherings, and sliding doors blur the line between indoors and out. Here, life unfolds — game nights, holidays, and simple evenings by the fire.
The kitchen, warm with solid wood cabinetry and a classic tile backsplash, isn’t just a place to cook. It’s where sunlight pours over generous counter space, where weekday breakfasts and weekend feasts both feel right at home. A dedicated office, laundry/mudroom, and powder room round out the first floor, marrying function with charm.
Upstairs, retreat to the primary suite — a private haven with a walk-in closet and its own bath. Three additional bedrooms ensure there’s space for everyone and everything. Below, a full basement stretches with possibilities: a gym, a workshop, a place for hobbies or a future rec room.
And then there’s the outdoors. Imagine summer evenings in a private backyard retreat, grill sizzling with the convenience of a direct gas line, the canopy of mature trees turning every gathering into something memorable.
Fox Hollow isn’t just a neighborhood — it’s a community where kids ride bikes on quiet streets, neighbors wave from porches, and parks and trails are never far away. Add in acclaimed Cherry Hill schools, easy access to shopping, dining, and major highways, and you’ll find a lifestyle as inviting as the home itself.
This is more than a Colonial on a corner lot. It’s where stories will be written, milestones celebrated, and everyday life elevated. Welcome home to Fox Hollow.
Contact an agent
Home facts
- Year built:1972
- Listing ID #:NJCD2102318
- Added:2 day(s) ago
- Updated:September 21, 2025 at 01:55 PM
Rooms and interior
- Bedrooms:4
- Total bathrooms:3
- Full bathrooms:2
- Half bathrooms:1
- Living area:2,483 sq. ft.
Heating and cooling
- Cooling:Central A/C
- Heating:Forced Air, Natural Gas
Structure and exterior
- Roof:Shingle
- Year built:1972
- Building area:2,483 sq. ft.
- Lot area:0.27 Acres
Schools
- High school:CHERRY HILL HIGH - EAST
- Middle school:BECK
- Elementary school:JAMES JOHNSON
Utilities
- Water:Public
- Sewer:Public Sewer
Finances and disclosures
- Price:$720,000
- Price per sq. ft.:$289.97
- Tax amount:$10,973 (2024)
New listings near 1 Pawtucket Dr
- New
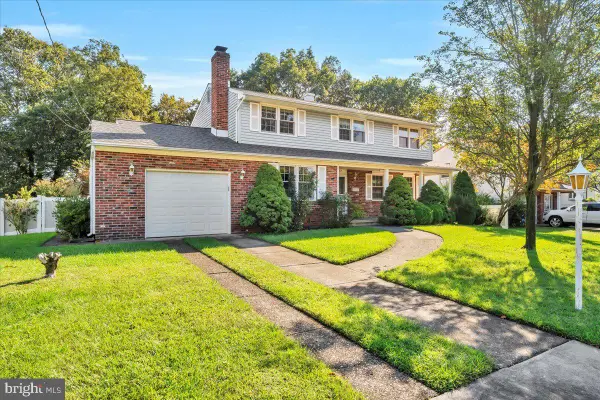 $450,000Active4 beds 3 baths2,095 sq. ft.
$450,000Active4 beds 3 baths2,095 sq. ft.1530 Hillside Dr, CHERRY HILL, NJ 08003
MLS# NJCD2102556Listed by: KELLER WILLIAMS REALTY - MEDFORD - Coming Soon
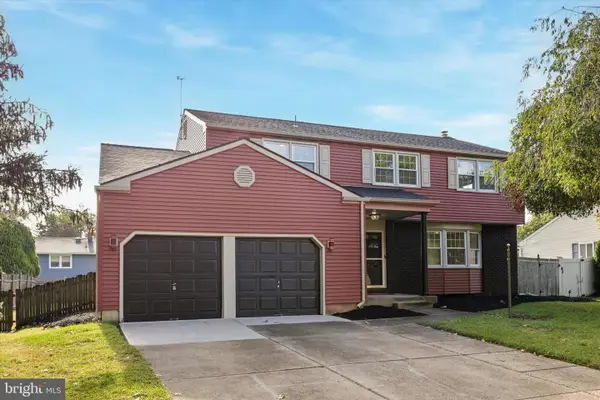 $649,000Coming Soon4 beds 3 baths
$649,000Coming Soon4 beds 3 baths309 Brentwood Ave, CHERRY HILL, NJ 08002
MLS# NJCD2102540Listed by: HOMESMART FIRST ADVANTAGE REALTY - New
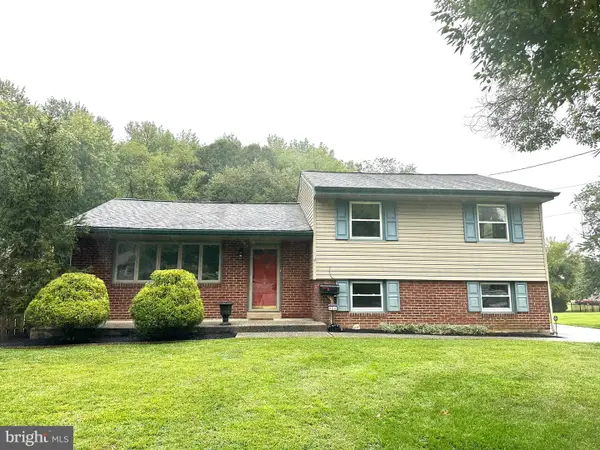 $475,000Active3 beds 2 baths1,587 sq. ft.
$475,000Active3 beds 2 baths1,587 sq. ft.404 King George Rd, CHERRY HILL, NJ 08034
MLS# NJCD2102504Listed by: HOME VISTA REALTY - New
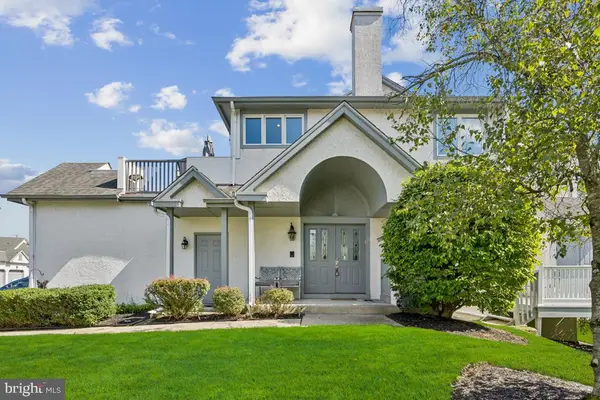 $450,000Active2 beds 2 baths2,124 sq. ft.
$450,000Active2 beds 2 baths2,124 sq. ft.422 Chanticleer, CHERRY HILL, NJ 08003
MLS# NJCD2102146Listed by: WEICHERT REALTORS-HADDONFIELD - Coming SoonOpen Sat, 11am to 1pm
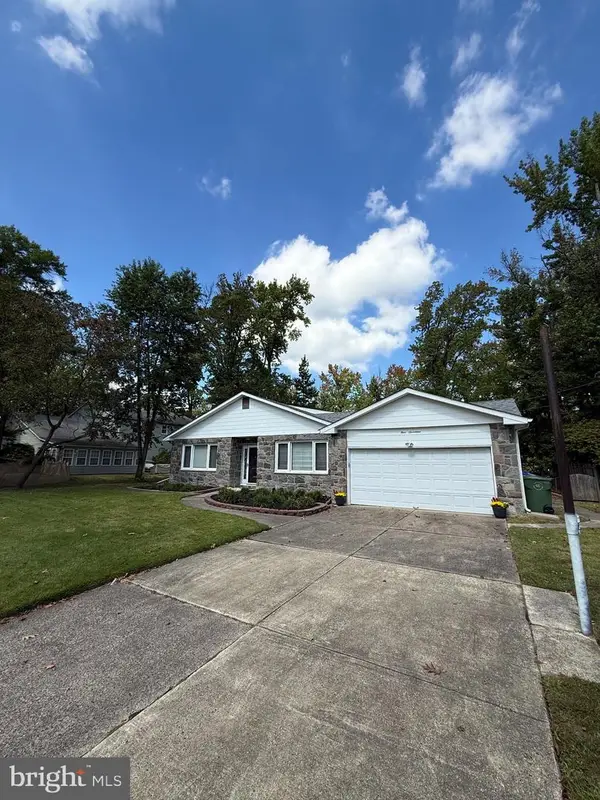 $665,000Coming Soon4 beds 3 baths
$665,000Coming Soon4 beds 3 baths417 Monmouth Dr, CHERRY HILL, NJ 08002
MLS# NJCD2102464Listed by: KELLER WILLIAMS REALTY - MOORESTOWN - New
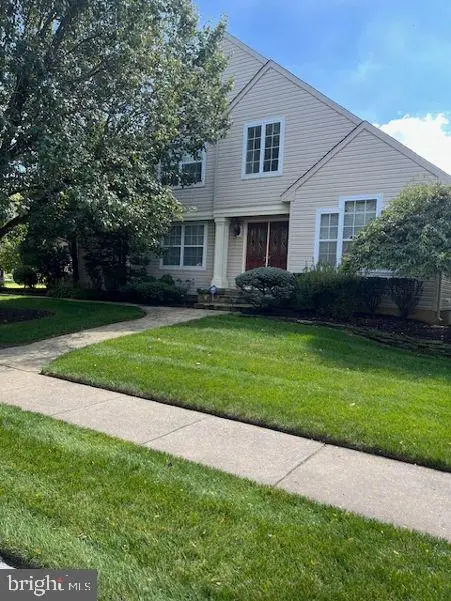 $840,000Active5 beds 4 baths3,542 sq. ft.
$840,000Active5 beds 4 baths3,542 sq. ft.133 Lucerne Blvd, CHERRY HILL, NJ 08003
MLS# NJCD2102328Listed by: RE/MAX OF CHERRY HILL - New
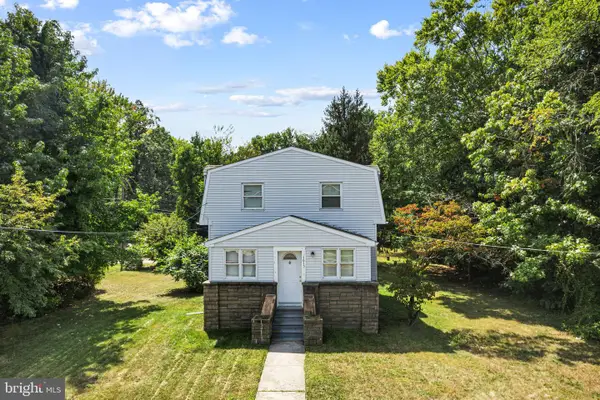 $449,000Active3 beds 1 baths1,643 sq. ft.
$449,000Active3 beds 1 baths1,643 sq. ft.1615 Chapel Ave W, CHERRY HILL, NJ 08002
MLS# NJCD2101308Listed by: OCF REALTY LLC - PHILADELPHIA - New
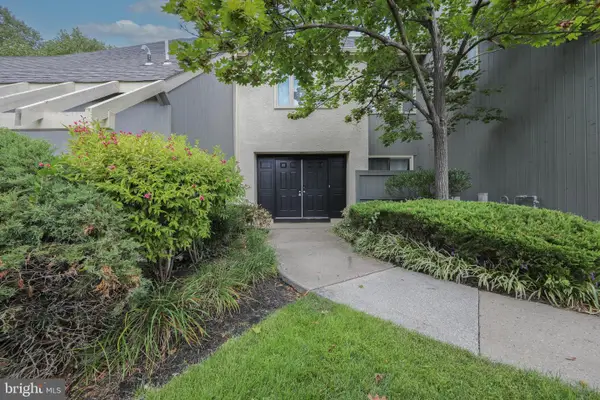 $430,000Active3 beds 3 baths1,950 sq. ft.
$430,000Active3 beds 3 baths1,950 sq. ft.911 Chanticleer, CHERRY HILL, NJ 08003
MLS# NJCD2102320Listed by: BHHS FOX & ROACH-MARLTON - Coming Soon
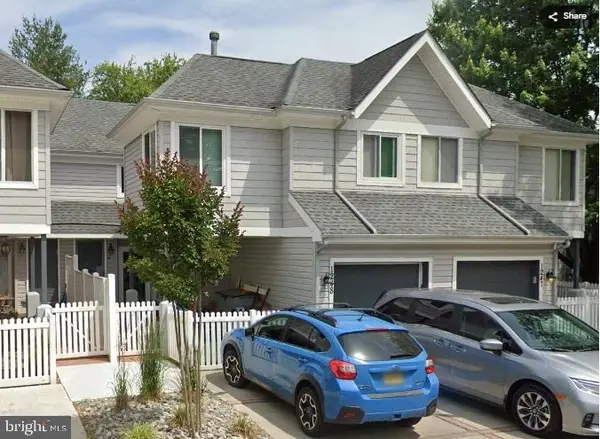 $339,900Coming Soon2 beds 3 baths
$339,900Coming Soon2 beds 3 baths1248 Chanticleer, CHERRY HILL, NJ 08003
MLS# NJCD2102396Listed by: BHHS FOX & ROACH-MEDFORD - New
 $709,900Active4 beds 3 baths2,645 sq. ft.
$709,900Active4 beds 3 baths2,645 sq. ft.203 Horse Shoe Ct, CHERRY HILL, NJ 08034
MLS# NJCD2102386Listed by: HOMESMART FIRST ADVANTAGE REALTY
