102 Lane Of Trees, CHERRY HILL, NJ 08003
Local realty services provided by:Better Homes and Gardens Real Estate Premier
102 Lane Of Trees,CHERRY HILL, NJ 08003
$949,000
- 4 Beds
- 5 Baths
- 5,106 sq. ft.
- Single family
- Active
Upcoming open houses
- Sun, Sep 2111:00 am - 02:00 pm
Listed by:patricia m gesswein
Office:houwzer llc-haddonfield
MLS#:NJCD2100846
Source:BRIGHTMLS
Price summary
- Price:$949,000
- Price per sq. ft.:$185.86
About this home
Schedule showing in ShowTime 9/19 first Avil showing date. Open house 9/21.
Stunning Fully Renovated 4-Bedroom Home with Pool in Cherry Hill’s Blue Ribbon Education District Welcome to your dream home! This completely renovated 4,100 sq. ft. residence with an additional 1,000 sq. ft. finished basement offers the perfect blend of modern luxury and timeless comfort. Sitting on an oversized half-acre lot with a private backyard oasis, this home is truly one of a kind. ✨ Key Features 4 Spacious Bedrooms & 4 Modern Bathrooms – beautifully designed with brand-new fixtures and finishes. Completely Renovated Inside & Out – every detail has been updated, including kitchens, bathrooms, flooring, doors, trim work, and the entire exterior façade for a sleek, modern look. Gourmet Kitchen – sleek cabinetry, premium countertops, and modern appliances, perfect for cooking and entertaining. Expansive Living Spaces – open, light-filled rooms designed for both relaxation and entertaining. Finished Basement (1,000 sq. ft.) – ideal for a media room, gym, playroom, or home office. Private Outdoor Retreat – enjoy summers by your in-ground swimming pool, surrounded by a newly extended patio and lush privacy landscaping. Oversized Half Acre Lot – provides peace, space, and privacy rarely found in Cherry Hill. Nestled in the prestigious Cherry Hill Blue Ribbon District, this home offers not only style and comfort but also access to Blue Ribbon education, shopping, dining, and convenient commuting routes.rade.
Contact an agent
Home facts
- Year built:1968
- Listing ID #:NJCD2100846
- Added:17 day(s) ago
- Updated:September 15, 2025 at 01:58 PM
Rooms and interior
- Bedrooms:4
- Total bathrooms:5
- Full bathrooms:4
- Half bathrooms:1
- Living area:5,106 sq. ft.
Heating and cooling
- Cooling:Central A/C
- Heating:Central, Natural Gas
Structure and exterior
- Roof:Architectural Shingle
- Year built:1968
- Building area:5,106 sq. ft.
Utilities
- Water:Public
- Sewer:Public Sewer
Finances and disclosures
- Price:$949,000
- Price per sq. ft.:$185.86
- Tax amount:$16,693 (2024)
New listings near 102 Lane Of Trees
- New
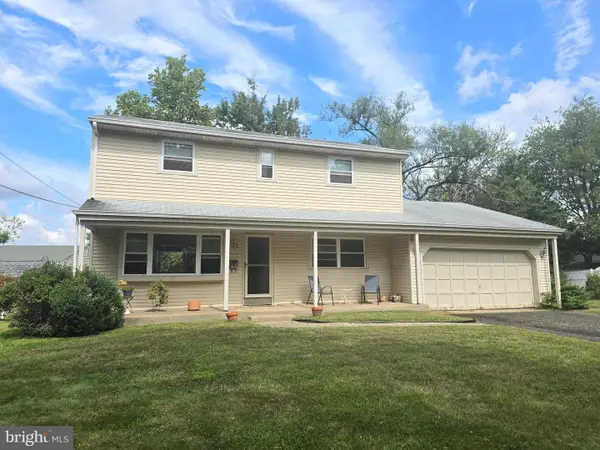 $360,000Active4 beds 3 baths1,899 sq. ft.
$360,000Active4 beds 3 baths1,899 sq. ft.321 Iris Rd, CHERRY HILL, NJ 08003
MLS# NJCD2101936Listed by: BHHS FOX & ROACH-CHERRY HILL - Coming SoonOpen Sat, 12 to 3pm
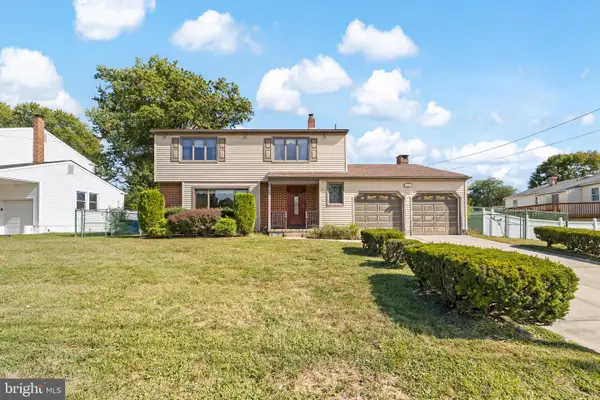 $489,900Coming Soon4 beds 3 baths
$489,900Coming Soon4 beds 3 baths503 Valley Run Dr, CHERRY HILL, NJ 08002
MLS# NJCD2100624Listed by: KELLER WILLIAMS - MAIN STREET - New
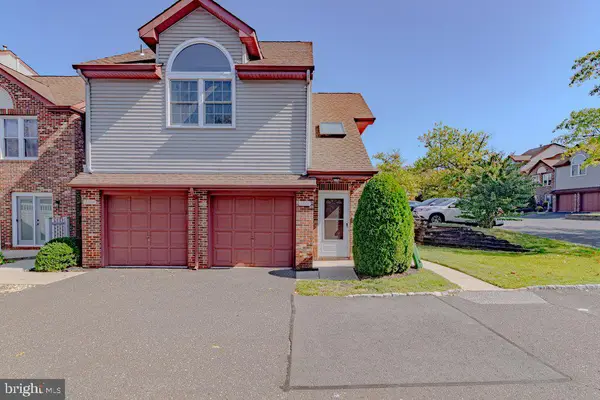 $290,000Active2 beds 2 baths1,552 sq. ft.
$290,000Active2 beds 2 baths1,552 sq. ft.1326 Chanticleer, CHERRY HILL, NJ 08003
MLS# NJCD2101472Listed by: BHHS FOX & ROACH-CHERRY HILL - New
 $460,000Active3 beds 3 baths2,149 sq. ft.
$460,000Active3 beds 3 baths2,149 sq. ft.382 Tuvira Ln, CHERRY HILL, NJ 08003
MLS# NJCD2101880Listed by: COMPASS NEW JERSEY, LLC - OCEAN CITY - New
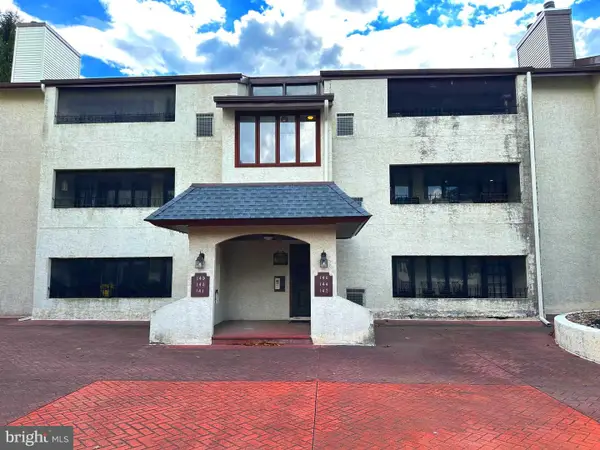 $125,000Active2 beds 2 baths1,442 sq. ft.
$125,000Active2 beds 2 baths1,442 sq. ft.143 Centura, CHERRY HILL, NJ 08003
MLS# NJCD2101870Listed by: WEICHERT REALTORS - MOORESTOWN - New
 $170,000Active1 beds 1 baths856 sq. ft.
$170,000Active1 beds 1 baths856 sq. ft.20 James Run, CHERRY HILL, NJ 08002
MLS# NJCD2101834Listed by: COMPASS NEW JERSEY, LLC - MOORESTOWN - New
 $349,000Active3 beds 2 baths1,681 sq. ft.
$349,000Active3 beds 2 baths1,681 sq. ft.315 Chelten Pkwy, CHERRY HILL, NJ 08034
MLS# NJCD2101830Listed by: HOUSEMART REALTY, LLC - Open Wed, 5 to 7pmNew
 $414,900Active4 beds 2 baths1,352 sq. ft.
$414,900Active4 beds 2 baths1,352 sq. ft.439 Princeton Ave, CHERRY HILL, NJ 08002
MLS# NJCD2101782Listed by: KELLER WILLIAMS REALTY - New
 $419,000Active3 beds 1 baths1,405 sq. ft.
$419,000Active3 beds 1 baths1,405 sq. ft.208 Chapel Ave E, CHERRY HILL, NJ 08034
MLS# NJCD2101236Listed by: LISA WOLSCHINA & ASSOCIATES, INC. - New
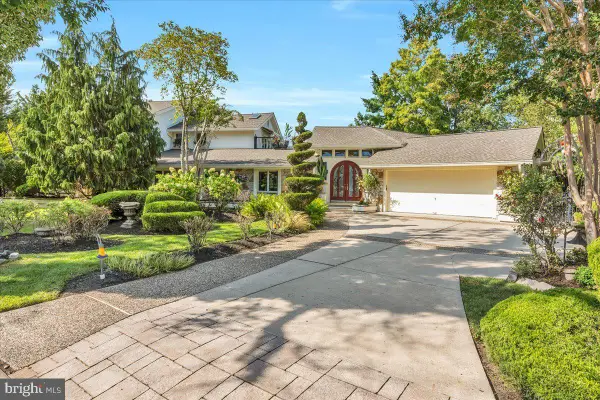 $1,275,000Active5 beds 3 baths4,015 sq. ft.
$1,275,000Active5 beds 3 baths4,015 sq. ft.4 Walden Ct, CHERRY HILL, NJ 08003
MLS# NJCD2101534Listed by: KELLER WILLIAMS REALTY - MARLTON
