1219 Kay Dr W, CHERRY HILL, NJ 08034
Local realty services provided by:Better Homes and Gardens Real Estate Cassidon Realty
1219 Kay Dr W,CHERRY HILL, NJ 08034
$895,000
- 4 Beds
- 5 Baths
- 3,449 sq. ft.
- Single family
- Pending
Listed by:anthony wilson
Office:agent06 llc.
MLS#:NJCD2100836
Source:BRIGHTMLS
Price summary
- Price:$895,000
- Price per sq. ft.:$259.5
About this home
Welcome to 1219 Kay Drive W, a rare opportunity in the prestigious and secluded enclave of Hunt Tract. This one-of-a-kind property sits on over an acre of land and welcomes you with a private, tree-lined driveway offering ample parking and a sense of arrival. What makes this home truly special is that it borders and overlooks Township-owned grounds with picturesque scenery and a duck pond. No other neighbor has front row views to such a setting, providing year-round natural beauty and privacy. Step inside and you will be greeted with sun-filled living areas with hardwood floors, soaring ceilings, and a brick wood-burning fireplace anchoring the great room. This home still maintains it's original feel and charm while having added the perfect touch of refreshing updates. The formal dining room overlooks the grounds while the chef’s kitchen is equipped with granite countertops, stainless steel appliances, and ZLINE range. Conveniently located between the kitchen and the attached 2-car garage is a powder room and a step-down laundry area. The main level also boasts a PRIVATE in-law suite with its own entrance, full bathroom, living room, and walk-in closet—perfect for multi-generational living or guests—making this home live like a true 4-bedroom. Upstairs, you’ll find 2 spacious bedrooms shared by a full hall bathroom. At the back of the home, the primary suite overlooks and provides breathtaking views of acres of serenity. You will not want to leave. The spa-like bath features a soaking tub, glass walk-in shower, and plenty of closet space! Head downstairs to your partially finished basement with dual access from each side of the home, ideal for a recreation room or gym and equipped with endless storage. Outside, the resort-style backyard steals the show. This includes an in-ground pool, multiple decks, and an attached pool house with its own full bathroom, perfect for entertaining. There is also a large side yard with a brick patio for a more intimate setting. Options are truly endless for outdoor living! With only custom-built homes on large lots, opportunities in Hunt Tract are rare—1219 Kay Drive W is more than a home, it’s a legacy property ready for its next owners to add their personal touch. You do not want to miss this unique time to own prime residence in Cherry Hill. Schedule your showing today!
Contact an agent
Home facts
- Year built:1954
- Listing ID #:NJCD2100836
- Added:18 day(s) ago
- Updated:September 16, 2025 at 07:26 AM
Rooms and interior
- Bedrooms:4
- Total bathrooms:5
- Full bathrooms:4
- Half bathrooms:1
- Living area:3,449 sq. ft.
Heating and cooling
- Cooling:Central A/C
- Heating:Baseboard - Hot Water, Natural Gas
Structure and exterior
- Roof:Pitched, Shingle
- Year built:1954
- Building area:3,449 sq. ft.
- Lot area:1.38 Acres
Schools
- High school:CHERRY HILL HIGH - EAST
- Middle school:CARUSI
- Elementary school:A. RUSSELL KNIGHT
Utilities
- Water:Public
- Sewer:Public Sewer
Finances and disclosures
- Price:$895,000
- Price per sq. ft.:$259.5
- Tax amount:$20,002 (2024)
New listings near 1219 Kay Dr W
- Coming Soon
 $675,000Coming Soon4 beds 4 baths
$675,000Coming Soon4 beds 4 baths1333 Bunker Hill Dr, CHERRY HILL, NJ 08003
MLS# NJCD2101962Listed by: EXP REALTY, LLC - Coming Soon
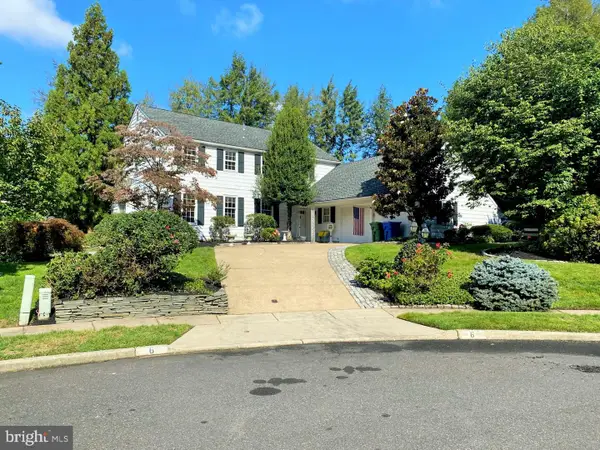 $829,000Coming Soon5 beds 3 baths
$829,000Coming Soon5 beds 3 baths6 Wicklow Ct, CHERRY HILL, NJ 08003
MLS# NJCD2101828Listed by: KELLER WILLIAMS REALTY - New
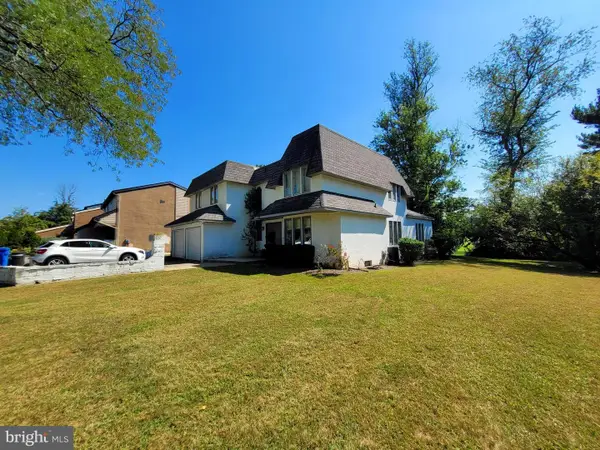 $725,000Active5 beds 3 baths3,314 sq. ft.
$725,000Active5 beds 3 baths3,314 sq. ft.102, 104 Rue Du Bois, CHERRY HILL, NJ 08003
MLS# NJCD2101888Listed by: LONG & FOSTER REAL ESTATE, INC. - Coming SoonOpen Sat, 11am to 1pm
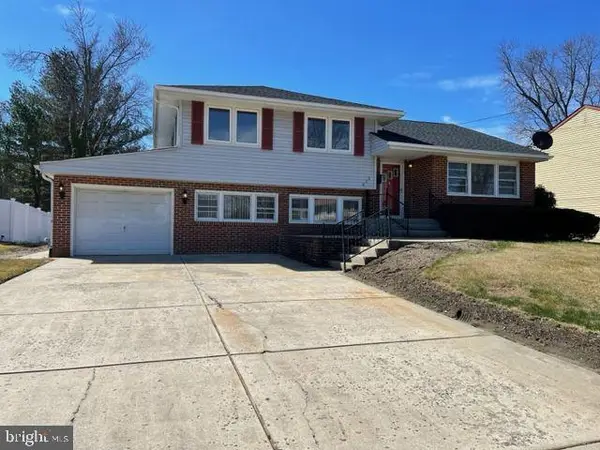 $459,900Coming Soon3 beds 2 baths
$459,900Coming Soon3 beds 2 baths222 Belle Arbor Dr, CHERRY HILL, NJ 08034
MLS# NJCD2102018Listed by: EXIT MBR REALTY - New
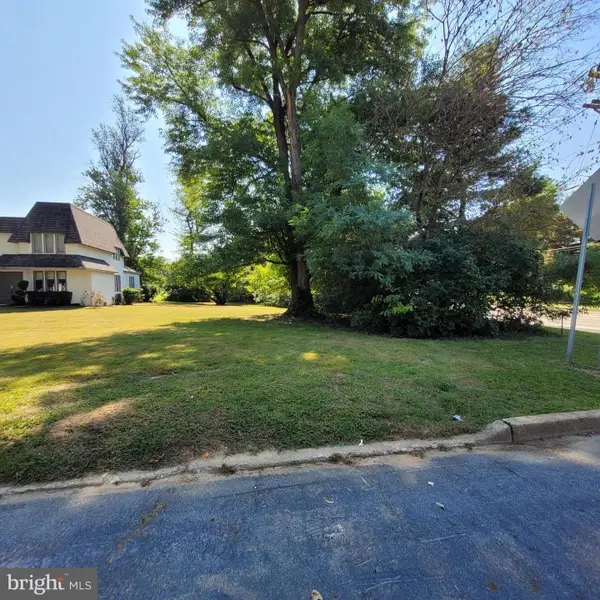 $195,000Active0.24 Acres
$195,000Active0.24 Acres102 Rue Du Boise, CHERRY HILL, NJ 08003
MLS# NJCD2102022Listed by: LONG & FOSTER REAL ESTATE, INC. - New
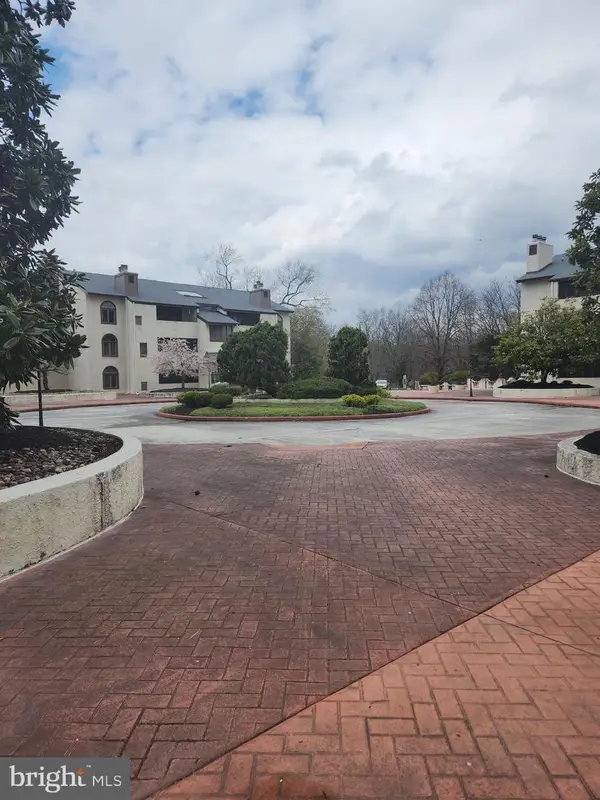 $175,000Active2 beds 2 baths1,442 sq. ft.
$175,000Active2 beds 2 baths1,442 sq. ft.144 Centura, CHERRY HILL, NJ 08003
MLS# NJCD2102024Listed by: SABAL REAL ESTATE - New
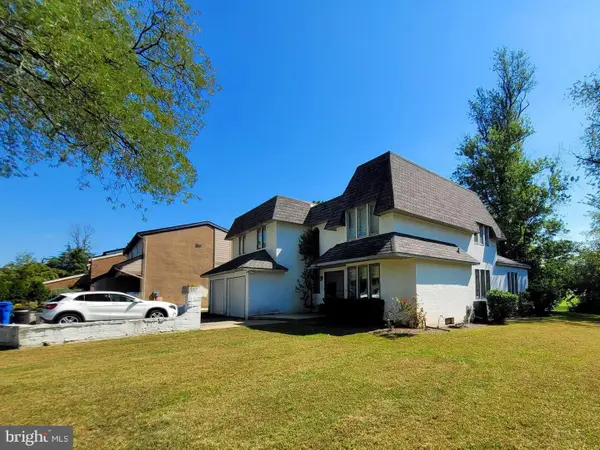 $600,000Active5 beds 3 baths3,164 sq. ft.
$600,000Active5 beds 3 baths3,164 sq. ft.104 Rue Du Bois, CHERRY HILL, NJ 08003
MLS# NJCD2102026Listed by: LONG & FOSTER REAL ESTATE, INC. - Coming SoonOpen Sat, 12 to 2pm
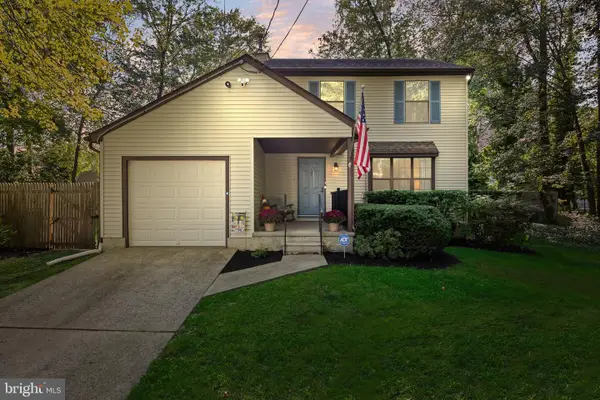 $389,900Coming Soon3 beds 2 baths
$389,900Coming Soon3 beds 2 baths307 Wilson Rd, CHERRY HILL, NJ 08002
MLS# NJCD2101968Listed by: BHHS FOX & ROACH-MOORESTOWN - Coming SoonOpen Sat, 11am to 1pm
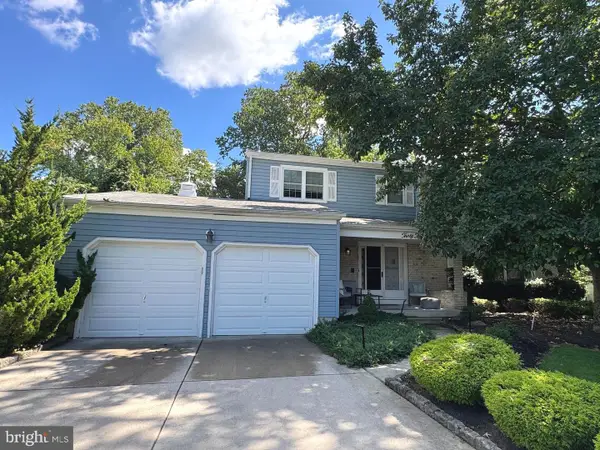 $615,000Coming Soon4 beds 3 baths
$615,000Coming Soon4 beds 3 baths32 Lakeview Dr, CHERRY HILL, NJ 08003
MLS# NJCD2101956Listed by: REAL BROKER, LLC - New
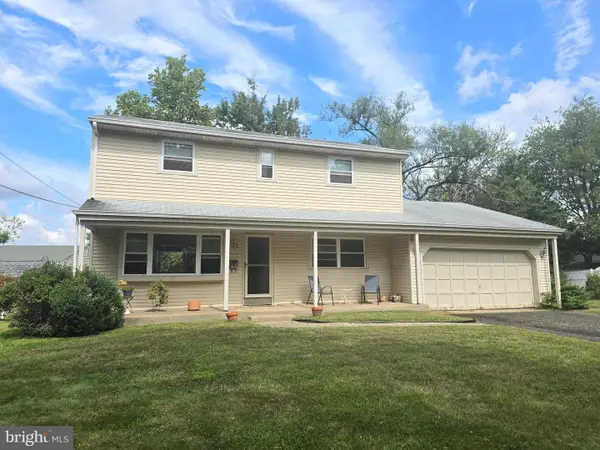 $360,000Active4 beds 3 baths1,899 sq. ft.
$360,000Active4 beds 3 baths1,899 sq. ft.321 Iris Rd, CHERRY HILL, NJ 08003
MLS# NJCD2101936Listed by: BHHS FOX & ROACH-CHERRY HILL
