659 Guilford Rd, CHERRY HILL, NJ 08003
Local realty services provided by:Better Homes and Gardens Real Estate Maturo
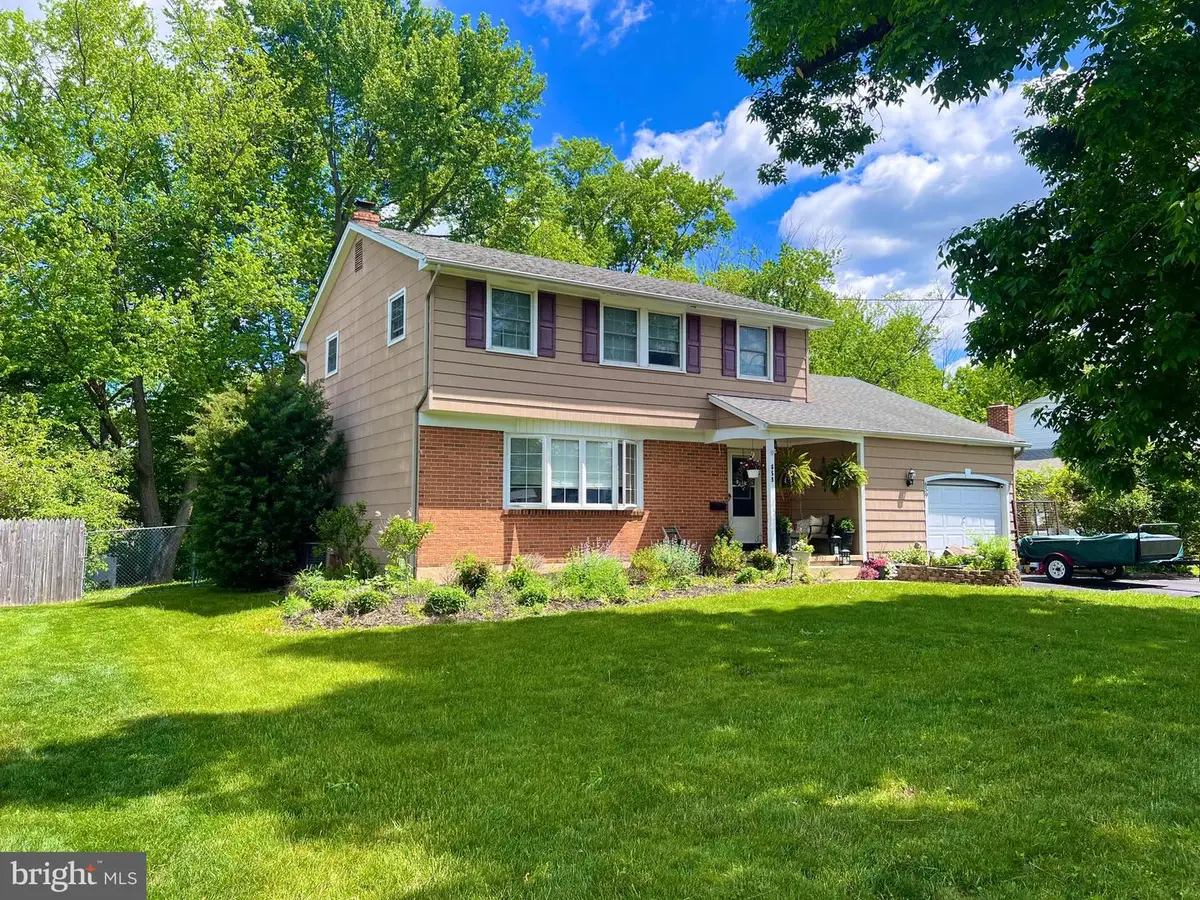
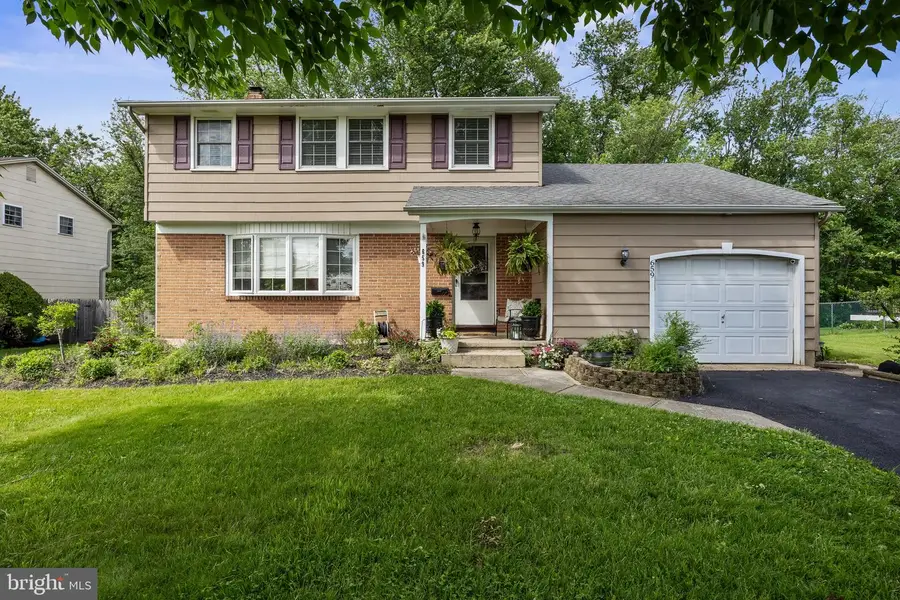
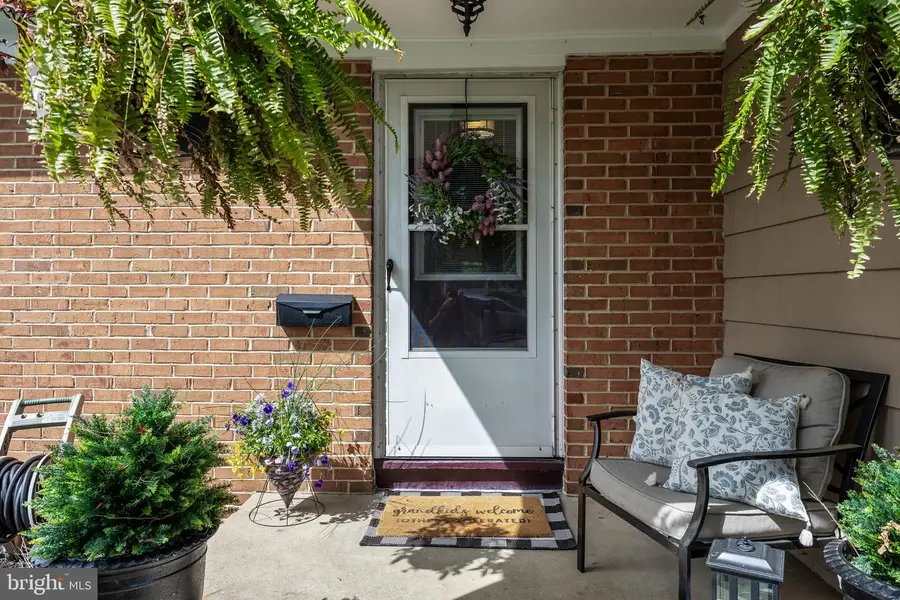
659 Guilford Rd,CHERRY HILL, NJ 08003
$490,000
- 4 Beds
- 2 Baths
- 1,986 sq. ft.
- Single family
- Active
Listed by:jeannette gasper
Office:exp realty, llc.
MLS#:NJCD2099866
Source:BRIGHTMLS
Price summary
- Price:$490,000
- Price per sq. ft.:$246.73
About this home
BACK ON THE MARKET! Buyers' were sad, but they're financial situation changed....so they're loss is your gain!!
Put this one on your list! This impecible 4 BR 1.5BA home is waiting for you!!Situated in the very desirable and much sought after community of Old Orchard in Cherry Hill. This home has curb appeal, had been professionally landscaped last year! As you drive up you will notice this home is loved and cared for. Upon entering the home, you'll notice all the natural light this home offers. To the left you'll see the and feel the Farmhouse vibes from the Living Room that leads to the formal Dining room with the same feel! The kitchen offers an eat-in area that overlooks the sunken step-down warm and inviting Family Room, complete with cozy brick-face wood burning stove ! This floor also has separate utility room with access to the one car garage. There also is access to the large fenced in backyard and patio. Upstairs you'll find 4 bedrooms all with ample closet space and a full bath. The primary bedroom feels like a resort getaway! A huge bonus is the full huge basement with high ceiling that is ready for you to finish for additional living space and tons of storage space!
Contingent on sellers finding a home!
Location location location!! Walking distance to Old Orchard Swim Club, multiple playgrounds, close to elementary school, shopping, Cherry Hill Mall, restaurants and fine dining! Easy access to major roads, Hwys- 295, Rt 70, Rt 70, NJ Turnpike; Within 20 min from PA; within an hour from AC, NY, DE and all Jersey Shores! Schedule your showing today!!
Contact an agent
Home facts
- Year built:1967
- Listing Id #:NJCD2099866
- Added:1 day(s) ago
- Updated:August 14, 2025 at 01:41 PM
Rooms and interior
- Bedrooms:4
- Total bathrooms:2
- Full bathrooms:1
- Half bathrooms:1
- Living area:1,986 sq. ft.
Heating and cooling
- Cooling:Central A/C
- Heating:Forced Air, Natural Gas
Structure and exterior
- Year built:1967
- Building area:1,986 sq. ft.
- Lot area:0.22 Acres
Schools
- High school:CHERRY HILL HIGH-EAST H.S.
Utilities
- Water:Public
- Sewer:Public Sewer
Finances and disclosures
- Price:$490,000
- Price per sq. ft.:$246.73
- Tax amount:$9,880 (2024)
New listings near 659 Guilford Rd
- Coming Soon
 $550,000Coming Soon3 beds 3 baths
$550,000Coming Soon3 beds 3 baths23 Buckingham Pl, CHERRY HILL, NJ 08003
MLS# NJCD2099808Listed by: KELLER WILLIAMS REALTY - New
 $535,000Active4 beds 3 baths1,946 sq. ft.
$535,000Active4 beds 3 baths1,946 sq. ft.419 Old Orchard Rd, CHERRY HILL, NJ 08003
MLS# NJCD2097770Listed by: KELLER WILLIAMS REALTY - WASHINGTON TOWNSHIP 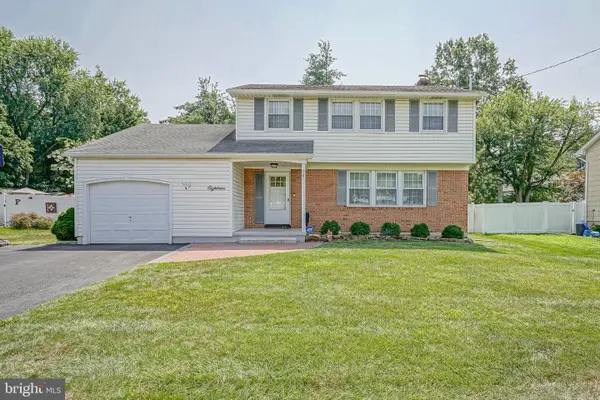 $560,000Pending4 beds 2 baths2,022 sq. ft.
$560,000Pending4 beds 2 baths2,022 sq. ft.18 Wheelwright Ln, CHERRY HILL, NJ 08003
MLS# NJCD2099000Listed by: EXP REALTY, LLC- Open Sat, 11am to 1pm
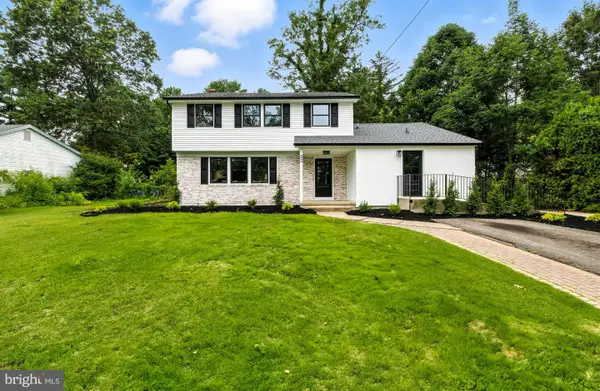 $599,900Active4 beds 2 baths2,253 sq. ft.
$599,900Active4 beds 2 baths2,253 sq. ft.22 E Split Rock Dr, CHERRY HILL, NJ 08003
MLS# NJCD2098986Listed by: HOF REALTY  $495,000Pending4 beds 3 baths2,124 sq. ft.
$495,000Pending4 beds 3 baths2,124 sq. ft.209 Collins Dr, CHERRY HILL, NJ 08003
MLS# NJCD2098844Listed by: KELLER WILLIAMS REAL ESTATE-LANGHORNE $419,000Pending3 beds 3 baths1,558 sq. ft.
$419,000Pending3 beds 3 baths1,558 sq. ft.372 Tuvira Ln, CHERRY HILL, NJ 08003
MLS# NJCD2098666Listed by: REDFIN $450,000Active3 beds 3 baths1,982 sq. ft.
$450,000Active3 beds 3 baths1,982 sq. ft.12 Brookville Dr, CHERRY HILL, NJ 08003
MLS# NJCD2095892Listed by: REDFIN $375,000Pending4 beds 2 baths2,325 sq. ft.
$375,000Pending4 beds 2 baths2,325 sq. ft.206 Mimosa Dr, CHERRY HILL, NJ 08003
MLS# NJCD2098694Listed by: REAL BROKER, LLC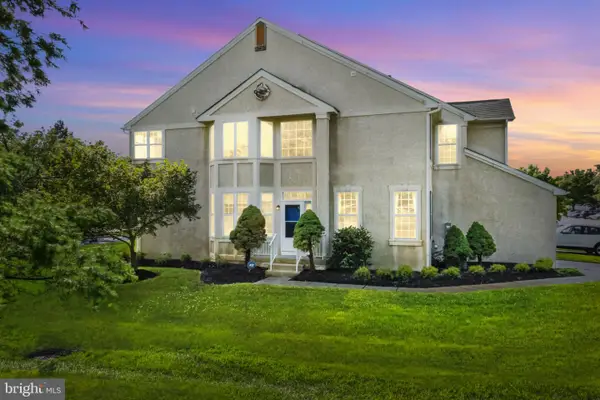 $439,900Active3 beds 3 baths2,348 sq. ft.
$439,900Active3 beds 3 baths2,348 sq. ft.311 Tuvira Ln, CHERRY HILL, NJ 08003
MLS# NJCD2098390Listed by: RE/MAX ONE REALTY-MOORESTOWN

