14 Utah Ave, CHERRY HILL, NJ 08002
Local realty services provided by:Better Homes and Gardens Real Estate Capital Area
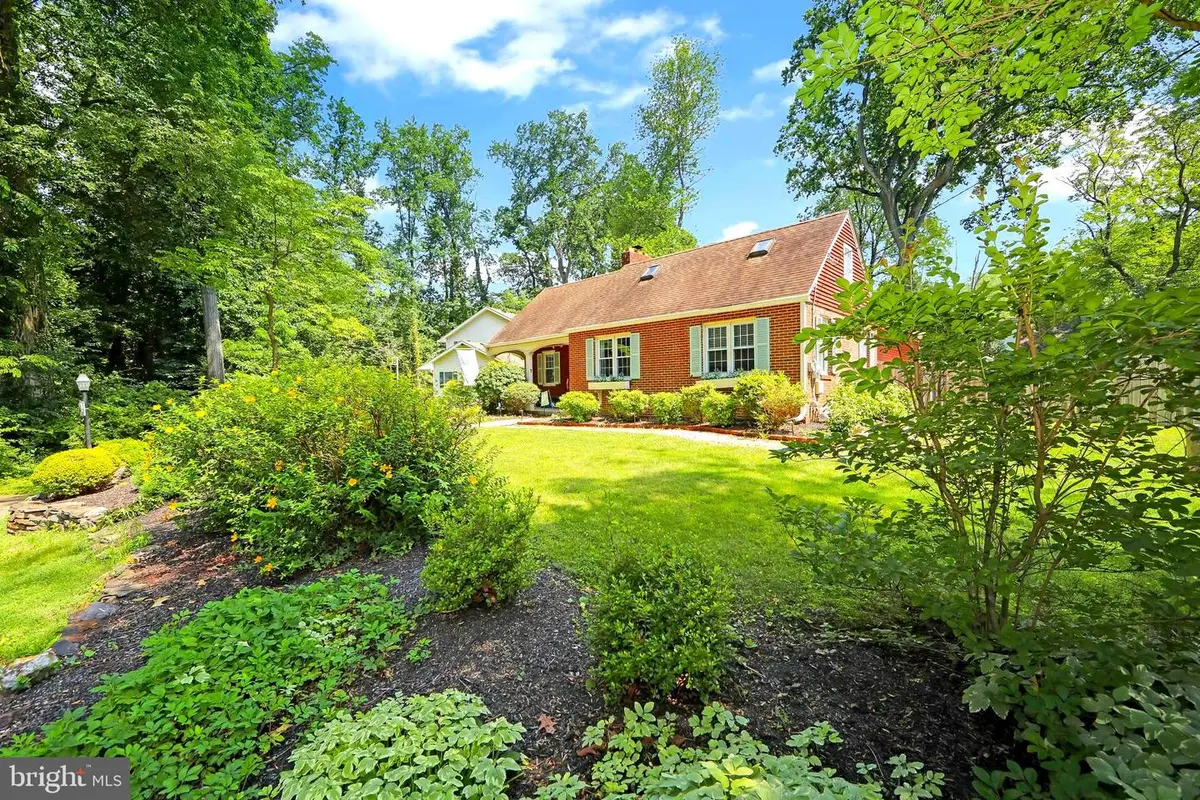
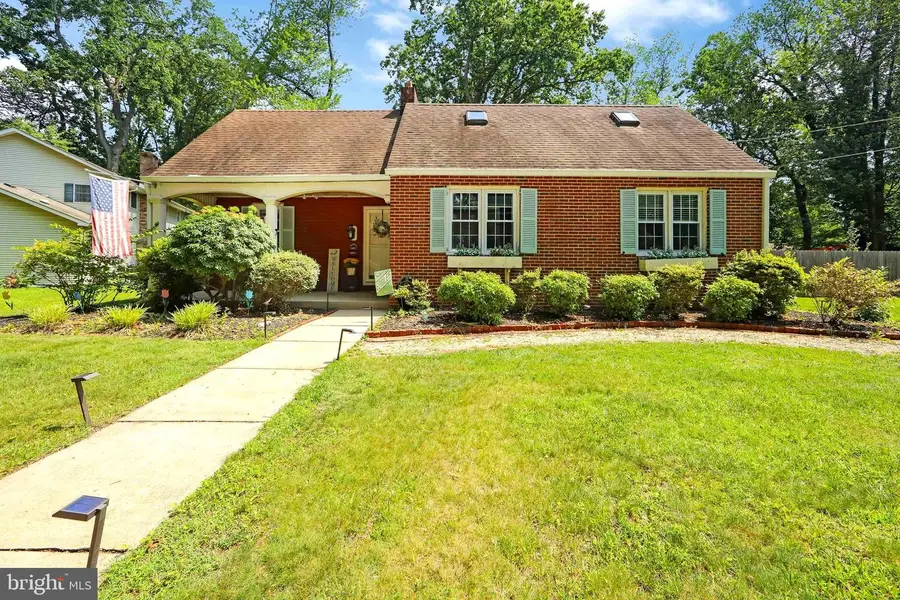

14 Utah Ave,CHERRY HILL, NJ 08002
$420,000
- 3 Beds
- 1 Baths
- 1,983 sq. ft.
- Single family
- Pending
Listed by:daren m sautter
Office:long & foster real estate, inc.
MLS#:NJCD2096264
Source:BRIGHTMLS
Price summary
- Price:$420,000
- Price per sq. ft.:$211.8
About this home
Nestled on a quiet, tree-lined street just a short distance from downtown Haddonfield, this home blends classic charm with modern elegance.
The open-concept layout flows effortlessly from the kitchen to a bright, spacious recreation room. High vaulted ceilings with exposed beams, sleek travertine flooring, and custom cabinetry give the space a timeless yet contemporary feel. The kitchen is a chef’s dream—featuring a large island for prep and extra storage, a Jenn-Air cooktop, a custom backsplash, and a French door refrigerator.
Perfect for entertaining, the home opens to a beautiful concrete patio through oversized antique double doors—ideal for outdoor dining or simply unwinding. Authentic hardwood floors run throughout most of the living areas, offering warmth and character. The bathroom is a standout with custom marble floors, intricate tilework, and a custom vanity.
The living room is bathed in natural light and features a full-wall built-in and a cozy fireplace. A generously-sized dining room and two comfortable bedrooms complete the main level. Upstairs, you'll find a cozy bedroom, a private sitting room, and additional storage space. New windows throughout.
The exterior features a large, fenced-in yard with mature landscaping and perennial flowers that create a serene, inviting atmosphere.
Located just 15 minutes from Philadelphia, with easy access to public transportation, major highways, restaurants, parks, and shopping, this home offers the perfect balance of peace and convenience. With highly-rated schools nearby, this is an opportunity you won’t want to miss.
Contact an agent
Home facts
- Year built:1946
- Listing Id #:NJCD2096264
- Added:49 day(s) ago
- Updated:August 13, 2025 at 07:30 AM
Rooms and interior
- Bedrooms:3
- Total bathrooms:1
- Full bathrooms:1
- Living area:1,983 sq. ft.
Heating and cooling
- Cooling:Central A/C
- Heating:Forced Air, Natural Gas
Structure and exterior
- Year built:1946
- Building area:1,983 sq. ft.
- Lot area:0.28 Acres
Utilities
- Water:Public
- Sewer:No Septic System
Finances and disclosures
- Price:$420,000
- Price per sq. ft.:$211.8
- Tax amount:$8,864 (2024)
New listings near 14 Utah Ave
- Open Sat, 11am to 2pmNew
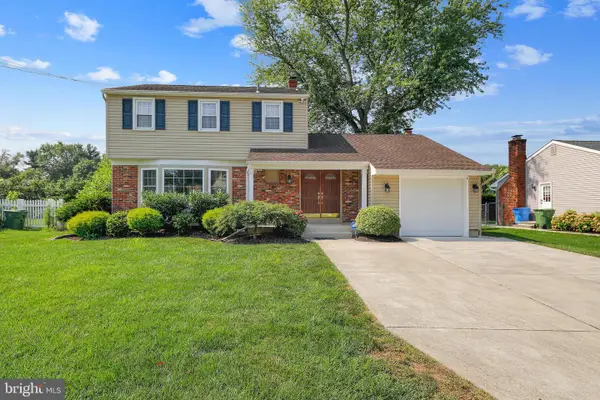 $449,900Active3 beds 2 baths1,900 sq. ft.
$449,900Active3 beds 2 baths1,900 sq. ft.434 Valley Run Dr, CHERRY HILL, NJ 08002
MLS# NJCD2099444Listed by: KELLER WILLIAMS REALTY - Open Thu, 4 to 6pmNew
 $549,000Active4 beds 3 baths2,234 sq. ft.
$549,000Active4 beds 3 baths2,234 sq. ft.501 Railroad Blvd, CHERRY HILL, NJ 08003
MLS# NJCD2099858Listed by: TESLA REALTY GROUP LLC - New
 $490,000Active4 beds 2 baths1,986 sq. ft.
$490,000Active4 beds 2 baths1,986 sq. ft.659 Guilford Rd, CHERRY HILL, NJ 08003
MLS# NJCD2099866Listed by: EXP REALTY, LLC - Coming Soon
 $749,900Coming Soon4 beds 2 baths
$749,900Coming Soon4 beds 2 baths653 Kenilworth Ave, CHERRY HILL, NJ 08002
MLS# NJCD2099558Listed by: BHHS FOX & ROACH - HADDONFIELD - Coming Soon
 $550,000Coming Soon3 beds 3 baths
$550,000Coming Soon3 beds 3 baths23 Buckingham Pl, CHERRY HILL, NJ 08003
MLS# NJCD2099808Listed by: KELLER WILLIAMS REALTY - Open Sat, 12 to 2pmNew
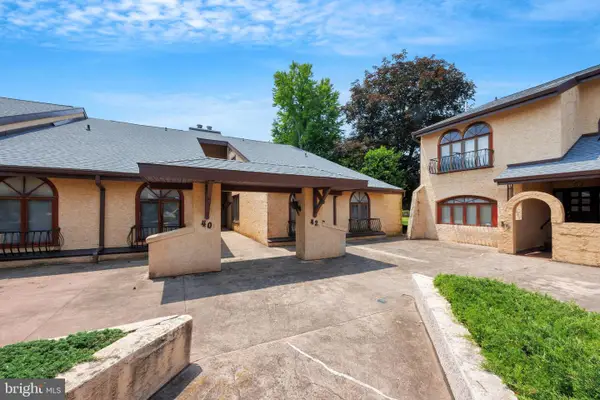 $279,900Active3 beds 3 baths2,146 sq. ft.
$279,900Active3 beds 3 baths2,146 sq. ft.42 Centura, CHERRY HILL, NJ 08003
MLS# NJCD2099832Listed by: COLDWELL BANKER REALTY - Coming Soon
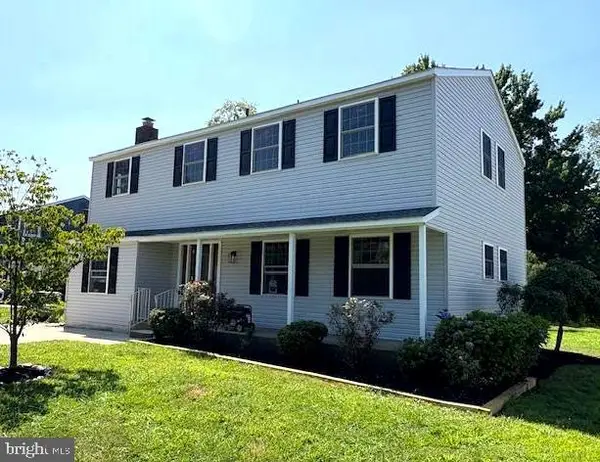 $628,800Coming Soon3 beds 3 baths
$628,800Coming Soon3 beds 3 baths1205 Severn Ave, CHERRY HILL, NJ 08002
MLS# NJCD2098992Listed by: CENTURY 21 ALLIANCE-MEDFORD - Coming SoonOpen Sat, 10am to 12pm
 $579,000Coming Soon4 beds 3 baths
$579,000Coming Soon4 beds 3 baths1224 Concord Ln, CHERRY HILL, NJ 08003
MLS# NJCD2099078Listed by: BHHS FOX & ROACH-MARLTON - Coming Soon
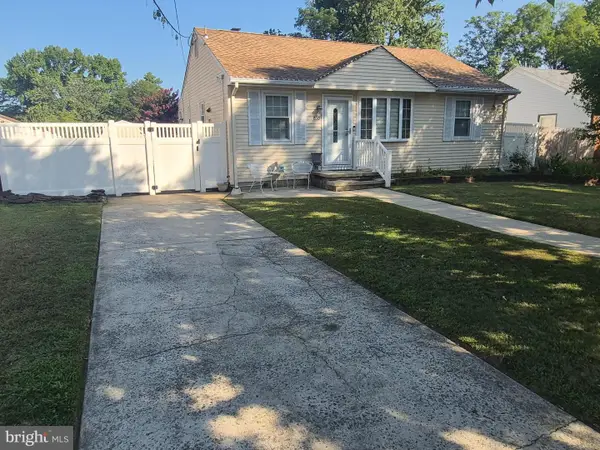 $355,000Coming Soon4 beds 2 baths
$355,000Coming Soon4 beds 2 baths610 Helena Ave, CHERRY HILL, NJ 08002
MLS# NJCD2099656Listed by: WEICHERT REALTORS-TURNERSVILLE - New
 $85,000Active2 beds 2 baths784 sq. ft.
$85,000Active2 beds 2 baths784 sq. ft.1405 Farrell Ave #341, CHERRY HILL, NJ 08002
MLS# NJCD2099622Listed by: BHHS FOX & ROACH - HADDONFIELD
