1910 E Country Club Ct, CHERRY HILL, NJ 08003
Local realty services provided by:Better Homes and Gardens Real Estate Maturo
1910 E Country Club Ct,CHERRY HILL, NJ 08003
$449,999
- 4 Beds
- 3 Baths
- 2,465 sq. ft.
- Single family
- Pending
Listed by:diane cardano-casacio
Office:exp realty, llc.
MLS#:NJCD2100378
Source:BRIGHTMLS
Price summary
- Price:$449,999
- Price per sq. ft.:$182.56
About this home
Here’s Your Chance To Grab A Rare Opportunity In Sought-After Woodcrest; Tucked Right In The Middle Of A Quiet Cul-De-Sac, This Oversized Colonial Sits On The Perfect Lot With One Of The Largest Backyards Around; Think Space, Privacy, And Endless Possibilities; Now Let’s Be Straight—This House Needs Work; We’re Talking A New Roof, New Windows, Updated Kitchen, And Fresh Baths; There Are A Few Leaks, But The Bones Of The Home Are Solid; This Home In Structurally Sound, and Recently Inspected, See Home Inspection Report in the Downloads; For Someone With Vision—This Is Exactly The Kind Of Property Where You Can Create Serious Value; The Layout Already Works—Four Bedrooms, Two-And-A-Half Baths, A Big Basement, And A Side-Entry Two-Car Garage; And Then There’s The Lot, Backed By Trees And Totally Private; It’s The Kind Of Backyard Where You Can Imagine Summer Barbecues, Kids Playing, Or Just Space To Breathe; Here’s Where The Creative Edge Comes In; This Home is Not Just a Fixer Upper; It is a Blank Canvas That Deserves A Story, The Perfect House To Transform Into A Stunning Modern Flip Or A Forever Home In One Of The Most Desired School Districts In New Jersey;
And That’s The Other Piece, Cherry Hill Schools; They Consistently Rank Among The Best In The State; Families Move Here For The Strong Academics, Sports, And Arts Programs; Even If You’re An Investor, That School District Makes A Huge Difference When It’s Time To Resell; This Home Is Priced With The Work In Mind, So You’re Not Overpaying For Someone Else’s Updates; Instead, You Get To Choose The Style, The Finishes, And How Much Sweat Equity You Want To Put In; Whether You’re An Investor Looking To Flip Or A Buyer Who Wants To Roll Up Your Sleeves And Design Your Own Dream Home, This One Checks All The Boxes; Opportunities Like This Don’t Sit Around; The Right Buyer Will See Past The Work And Jump On The Location, The Lot, And The Potential; This Home Is Positioned To Reward The Visionary Who Will Unlock Its Full Value; Opportunities Like This In Woodcrest Don’t Come Along Every Day, The Home Is Priced To Sell, Standing Ready For A Seasoned Investor Or Ambitious Buyer To Step In And Make It Shine;Book A Showing And See For Yourself How Much This Home Could Become!
Contact an agent
Home facts
- Year built:1972
- Listing ID #:NJCD2100378
- Added:25 day(s) ago
- Updated:September 16, 2025 at 07:26 AM
Rooms and interior
- Bedrooms:4
- Total bathrooms:3
- Full bathrooms:2
- Half bathrooms:1
- Living area:2,465 sq. ft.
Heating and cooling
- Cooling:Central A/C
- Heating:Forced Air, Natural Gas
Structure and exterior
- Roof:Asphalt
- Year built:1972
- Building area:2,465 sq. ft.
Utilities
- Water:Public
- Sewer:Public Sewer
Finances and disclosures
- Price:$449,999
- Price per sq. ft.:$182.56
- Tax amount:$12,516 (2024)
New listings near 1910 E Country Club Ct
- Coming Soon
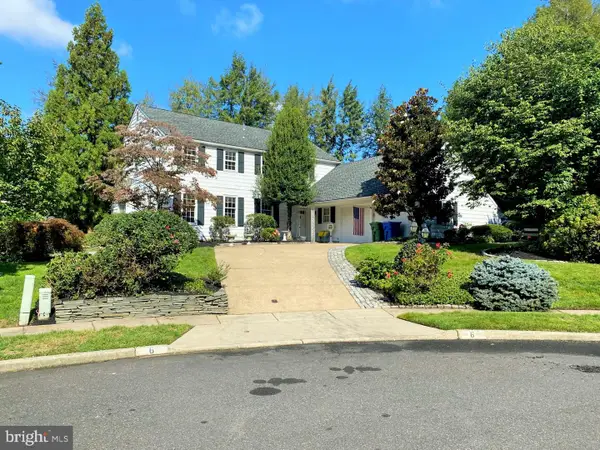 $829,000Coming Soon5 beds 3 baths
$829,000Coming Soon5 beds 3 baths6 Wicklow Ct, CHERRY HILL, NJ 08003
MLS# NJCD2101828Listed by: KELLER WILLIAMS REALTY - New
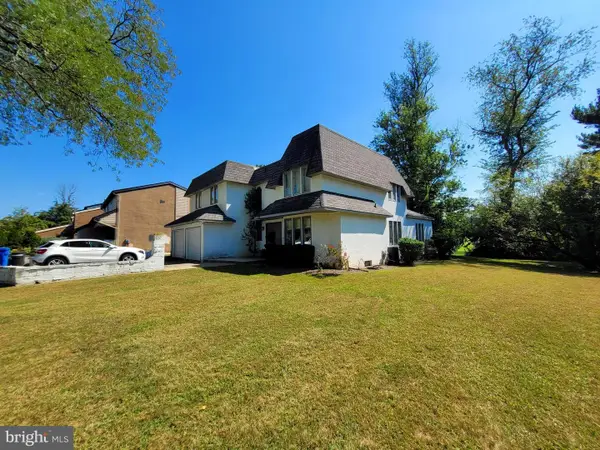 $725,000Active5 beds 3 baths3,314 sq. ft.
$725,000Active5 beds 3 baths3,314 sq. ft.102, 104 Rue Du Bois, CHERRY HILL, NJ 08003
MLS# NJCD2101888Listed by: LONG & FOSTER REAL ESTATE, INC. - Coming SoonOpen Sat, 11am to 1pm
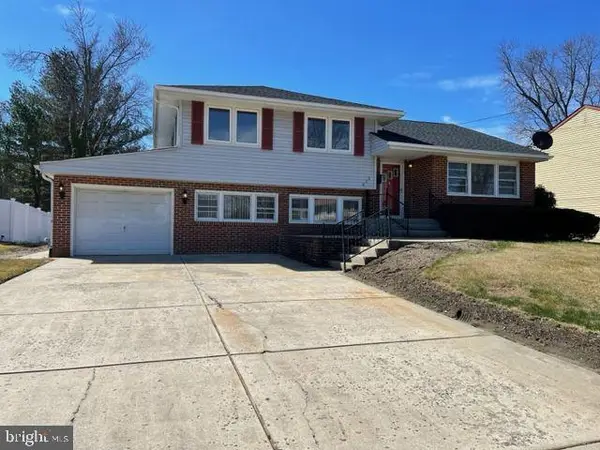 $459,900Coming Soon3 beds 2 baths
$459,900Coming Soon3 beds 2 baths222 Belle Arbor Dr, CHERRY HILL, NJ 08034
MLS# NJCD2102018Listed by: EXIT MBR REALTY - New
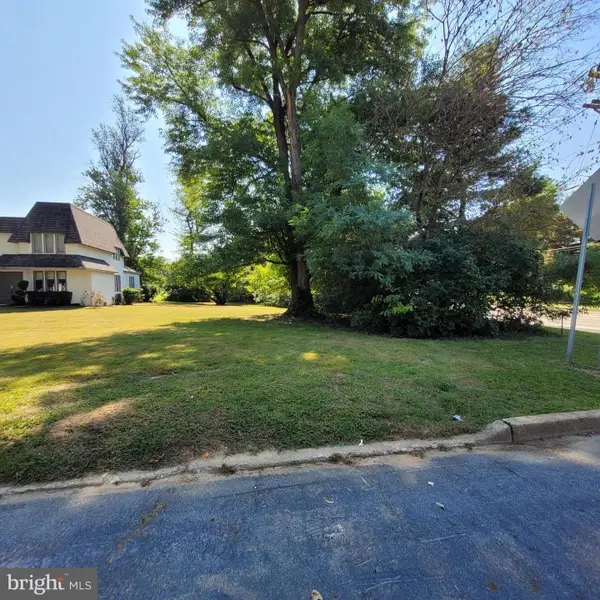 $195,000Active0.24 Acres
$195,000Active0.24 Acres102 Rue Du Boise, CHERRY HILL, NJ 08003
MLS# NJCD2102022Listed by: LONG & FOSTER REAL ESTATE, INC. - New
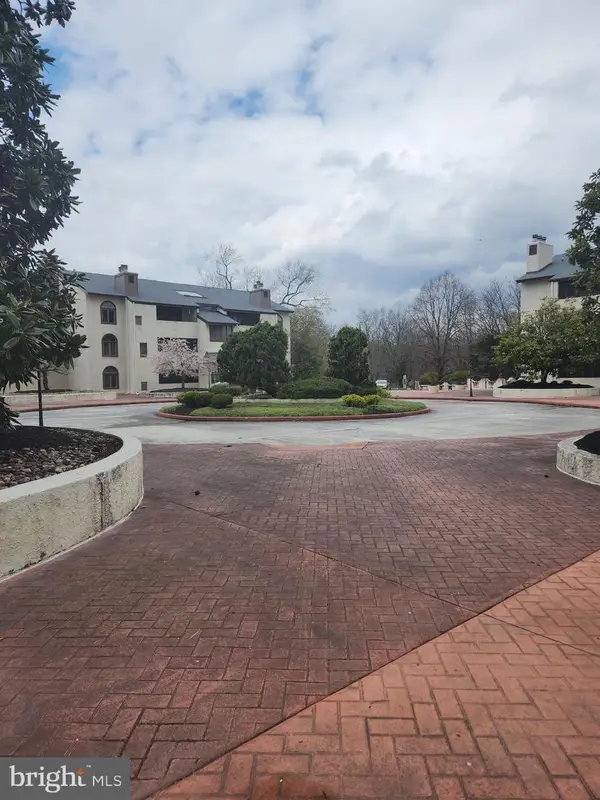 $175,000Active2 beds 2 baths1,442 sq. ft.
$175,000Active2 beds 2 baths1,442 sq. ft.144 Centura, CHERRY HILL, NJ 08003
MLS# NJCD2102024Listed by: SABAL REAL ESTATE - New
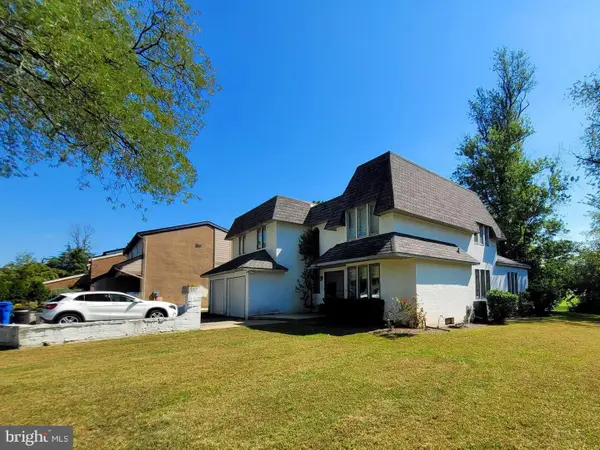 $600,000Active5 beds 3 baths3,164 sq. ft.
$600,000Active5 beds 3 baths3,164 sq. ft.104 Rue Du Bois, CHERRY HILL, NJ 08003
MLS# NJCD2102026Listed by: LONG & FOSTER REAL ESTATE, INC. - Coming SoonOpen Sat, 12 to 2pm
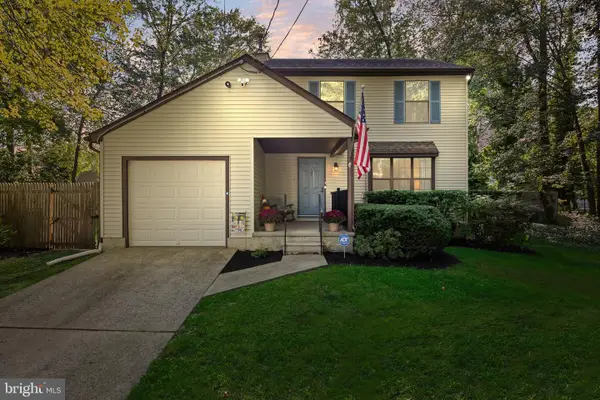 $389,900Coming Soon3 beds 2 baths
$389,900Coming Soon3 beds 2 baths307 Wilson Rd, CHERRY HILL, NJ 08002
MLS# NJCD2101968Listed by: BHHS FOX & ROACH-MOORESTOWN - Coming SoonOpen Sat, 11am to 1pm
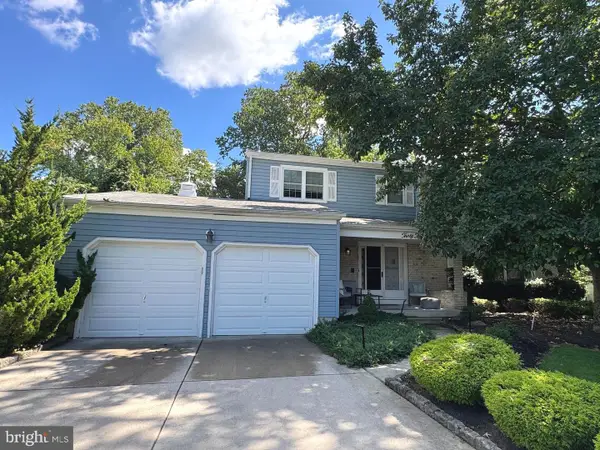 $615,000Coming Soon4 beds 3 baths
$615,000Coming Soon4 beds 3 baths32 Lakeview Dr, CHERRY HILL, NJ 08003
MLS# NJCD2101956Listed by: REAL BROKER, LLC - New
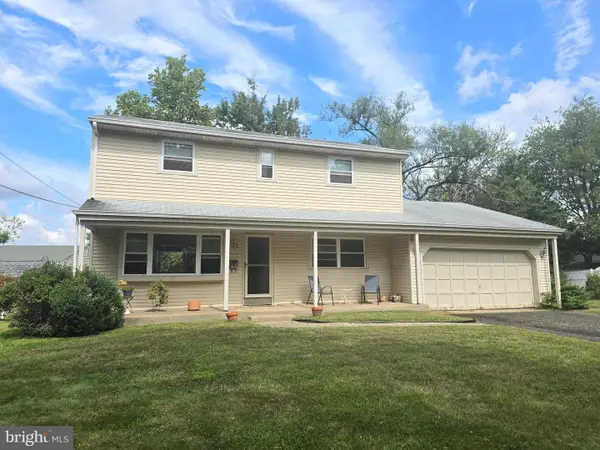 $360,000Active4 beds 3 baths1,899 sq. ft.
$360,000Active4 beds 3 baths1,899 sq. ft.321 Iris Rd, CHERRY HILL, NJ 08003
MLS# NJCD2101936Listed by: BHHS FOX & ROACH-CHERRY HILL - Coming Soon
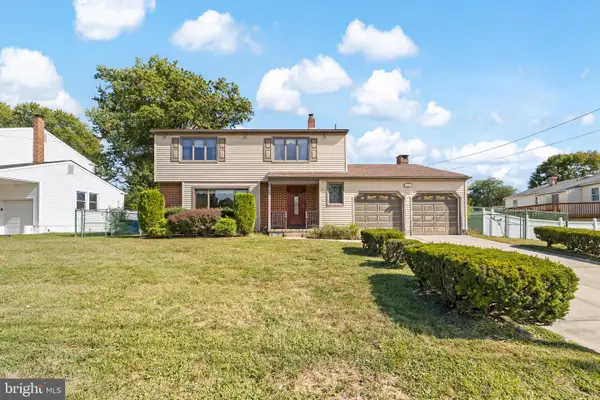 $489,900Coming Soon4 beds 3 baths
$489,900Coming Soon4 beds 3 baths503 Valley Run Dr, CHERRY HILL, NJ 08002
MLS# NJCD2100624Listed by: KELLER WILLIAMS - MAIN STREET
