229 Dickens Ct, CHERRY HILL, NJ 08034
Local realty services provided by:Better Homes and Gardens Real Estate Premier
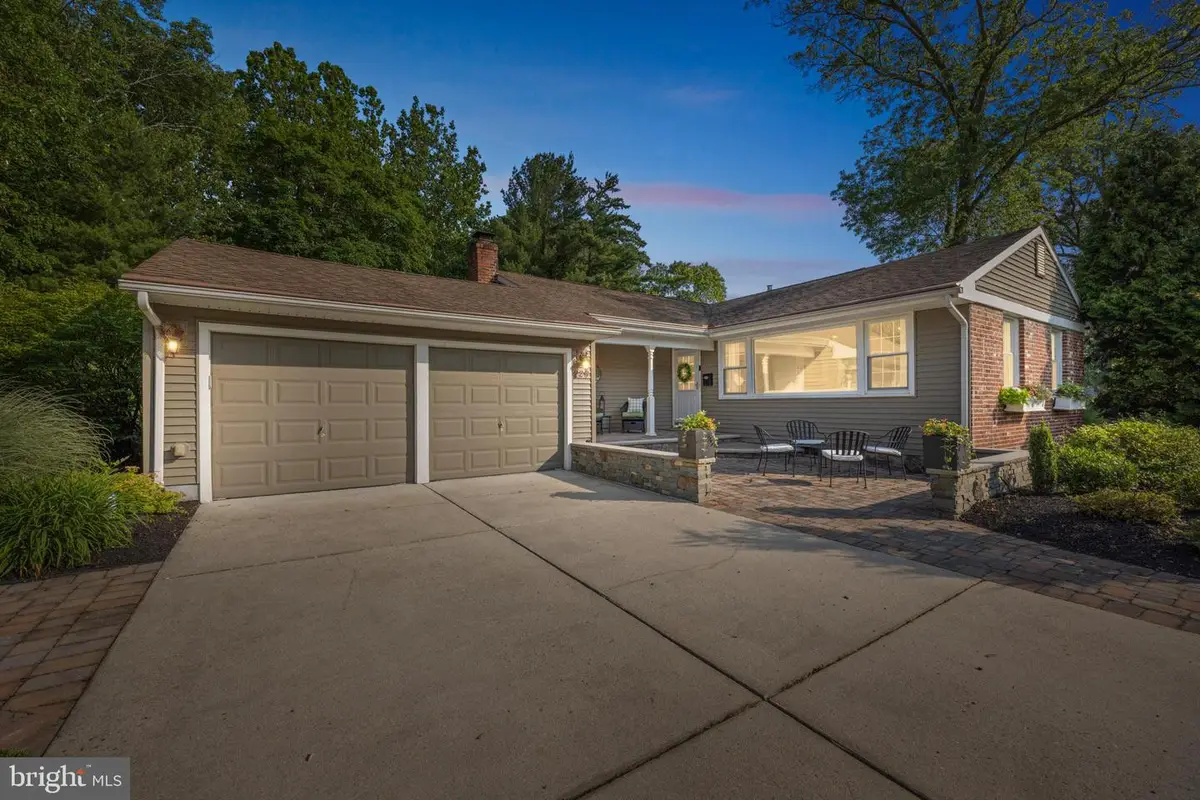
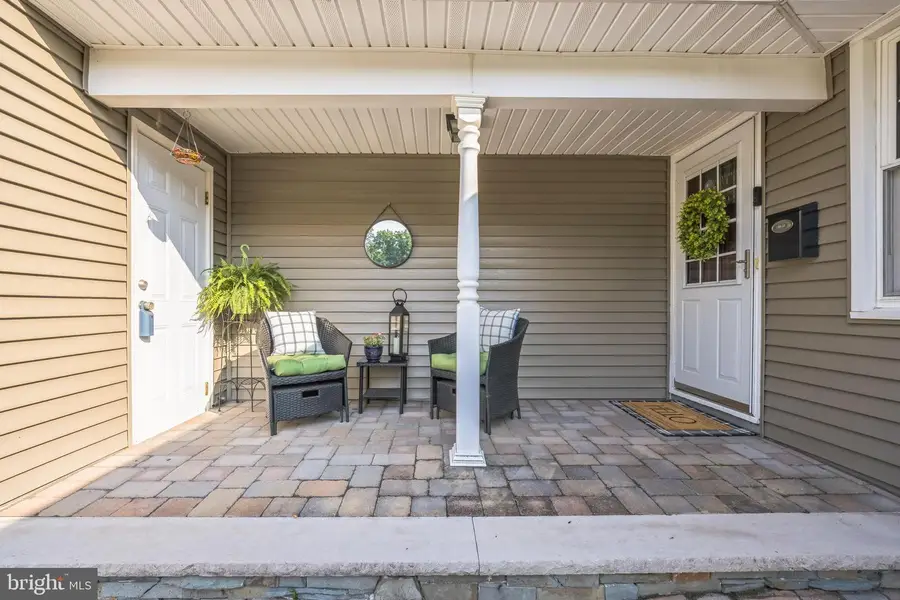
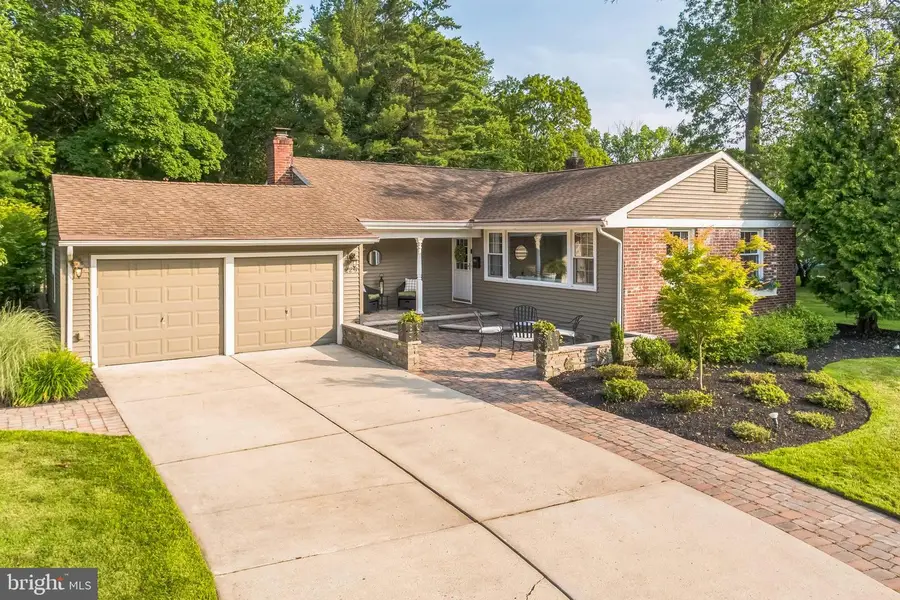
229 Dickens Ct,CHERRY HILL, NJ 08034
$695,000
- 3 Beds
- 2 Baths
- 3,166 sq. ft.
- Single family
- Pending
Listed by:daniel t potts
Office:keller williams realty - moorestown
MLS#:NJCD2094124
Source:BRIGHTMLS
Price summary
- Price:$695,000
- Price per sq. ft.:$219.52
About this home
This Barclay beauty is located adjacent to the historic Farmstead and nestled on a premier lot. This expanded Warwick model captures the beauty of Barclay with lush greenery, wonderful paver patio, wooded backdrop and unique walled fire pit. The home boasts over 3100 square ft. with 3 bedrooms and 2 full baths and two car garage.
As you enter the front door the open concept living room /kitchen with vaulted ceilings recessed lighting , beautiful flooring, large island and custom cabinetry presents a loft feel. A custom black metal railing leads to two spacious bedrooms and one full bath.
Entering the lower level you will find the second full bath, laundry room and the family/fireplace room. This room leads into the expanded area of the home. A large dining room with light filled bay window which flows into a room that is multi functional. Office, exercise, den which also has skylights and sliding doors leading to a back yard patio with awning. Also, located on this level is the third bedroom with bay window and plenty of closet space. The mudroom and garage add the finishing touch to this wonderful property.
Contact an agent
Home facts
- Year built:1958
- Listing Id #:NJCD2094124
- Added:67 day(s) ago
- Updated:August 13, 2025 at 07:30 AM
Rooms and interior
- Bedrooms:3
- Total bathrooms:2
- Full bathrooms:2
- Living area:3,166 sq. ft.
Heating and cooling
- Cooling:Central A/C, Ductless/Mini-Split
- Heating:90% Forced Air, Natural Gas, Programmable Thermostat
Structure and exterior
- Roof:Architectural Shingle
- Year built:1958
- Building area:3,166 sq. ft.
- Lot area:0.35 Acres
Schools
- High school:CHERRY HILL HIGH - WEST
- Middle school:CARUSI
- Elementary school:A. RUSSELL KNIGHT
Utilities
- Water:Public
- Sewer:Public Sewer
Finances and disclosures
- Price:$695,000
- Price per sq. ft.:$219.52
- Tax amount:$12,627 (2024)
New listings near 229 Dickens Ct
- Open Sat, 1 to 3pmNew
 $439,000Active3 beds 2 baths1,790 sq. ft.
$439,000Active3 beds 2 baths1,790 sq. ft.226 Chelten Pkwy, CHERRY HILL, NJ 08034
MLS# NJCD2099900Listed by: KAY AND JAY REALTY INC - Open Sat, 11am to 2pmNew
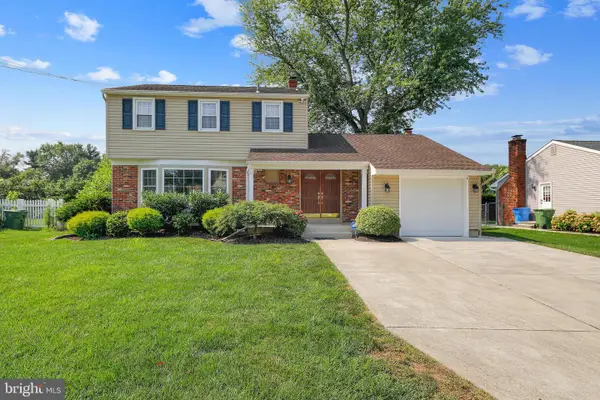 $449,900Active3 beds 2 baths1,900 sq. ft.
$449,900Active3 beds 2 baths1,900 sq. ft.434 Valley Run Dr, CHERRY HILL, NJ 08002
MLS# NJCD2099444Listed by: KELLER WILLIAMS REALTY - Open Thu, 4 to 6pmNew
 $549,000Active4 beds 3 baths2,234 sq. ft.
$549,000Active4 beds 3 baths2,234 sq. ft.501 Railroad Blvd, CHERRY HILL, NJ 08003
MLS# NJCD2099858Listed by: TESLA REALTY GROUP LLC - New
 $490,000Active4 beds 2 baths1,986 sq. ft.
$490,000Active4 beds 2 baths1,986 sq. ft.659 Guilford Rd, CHERRY HILL, NJ 08003
MLS# NJCD2099866Listed by: EXP REALTY, LLC - Coming Soon
 $749,900Coming Soon4 beds 2 baths
$749,900Coming Soon4 beds 2 baths653 Kenilworth Ave, CHERRY HILL, NJ 08002
MLS# NJCD2099558Listed by: BHHS FOX & ROACH - HADDONFIELD - Coming Soon
 $550,000Coming Soon3 beds 3 baths
$550,000Coming Soon3 beds 3 baths23 Buckingham Pl, CHERRY HILL, NJ 08003
MLS# NJCD2099808Listed by: KELLER WILLIAMS REALTY - Open Sat, 12 to 2pmNew
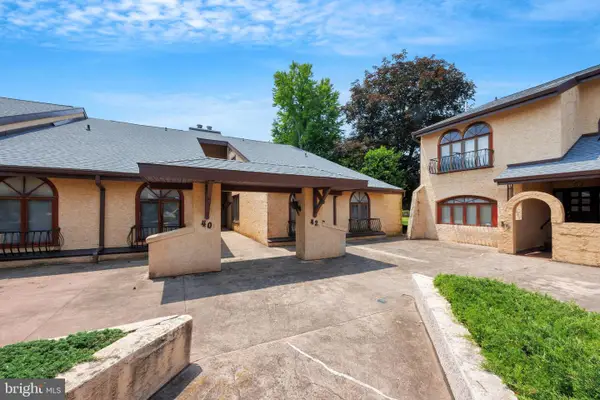 $279,900Active3 beds 3 baths2,146 sq. ft.
$279,900Active3 beds 3 baths2,146 sq. ft.42 Centura, CHERRY HILL, NJ 08003
MLS# NJCD2099832Listed by: COLDWELL BANKER REALTY - Coming Soon
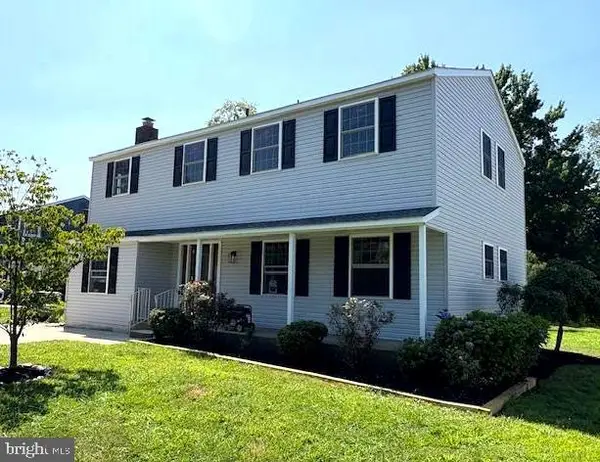 $628,800Coming Soon3 beds 3 baths
$628,800Coming Soon3 beds 3 baths1205 Severn Ave, CHERRY HILL, NJ 08002
MLS# NJCD2098992Listed by: CENTURY 21 ALLIANCE-MEDFORD - Open Sat, 10am to 12pmNew
 $579,000Active4 beds 3 baths2,032 sq. ft.
$579,000Active4 beds 3 baths2,032 sq. ft.1224 Concord Ln, CHERRY HILL, NJ 08003
MLS# NJCD2099078Listed by: BHHS FOX & ROACH-MARLTON - Coming Soon
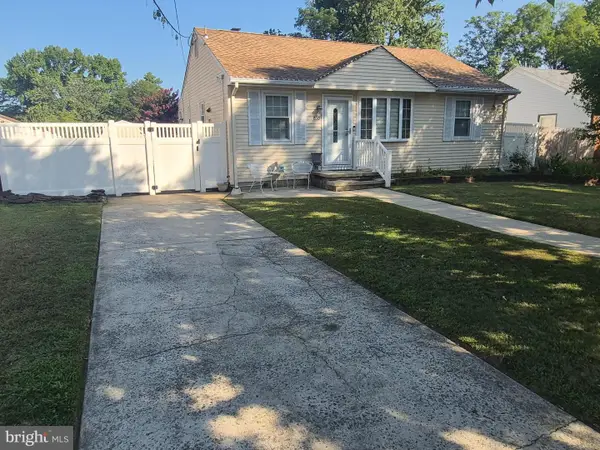 $355,000Coming Soon4 beds 2 baths
$355,000Coming Soon4 beds 2 baths610 Helena Ave, CHERRY HILL, NJ 08002
MLS# NJCD2099656Listed by: WEICHERT REALTORS-TURNERSVILLE
