311 Tuvira Ln, CHERRY HILL, NJ 08003
Local realty services provided by:Better Homes and Gardens Real Estate Maturo
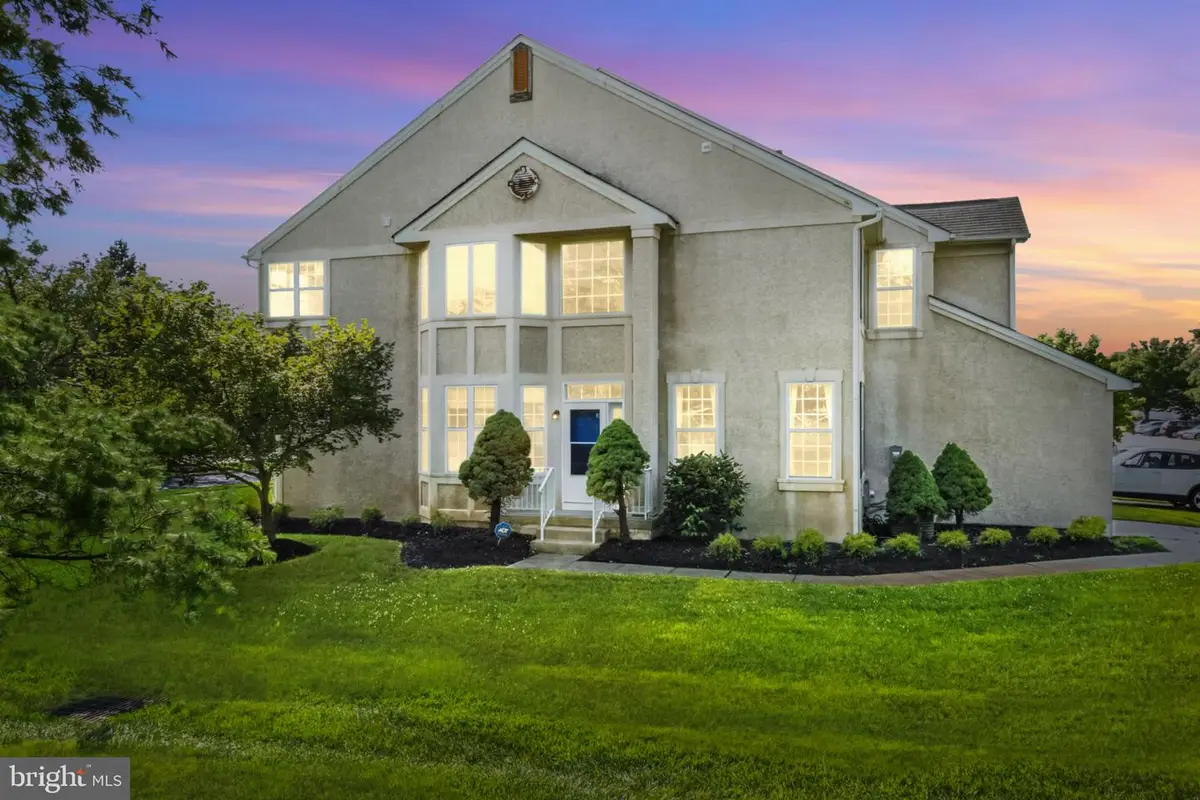
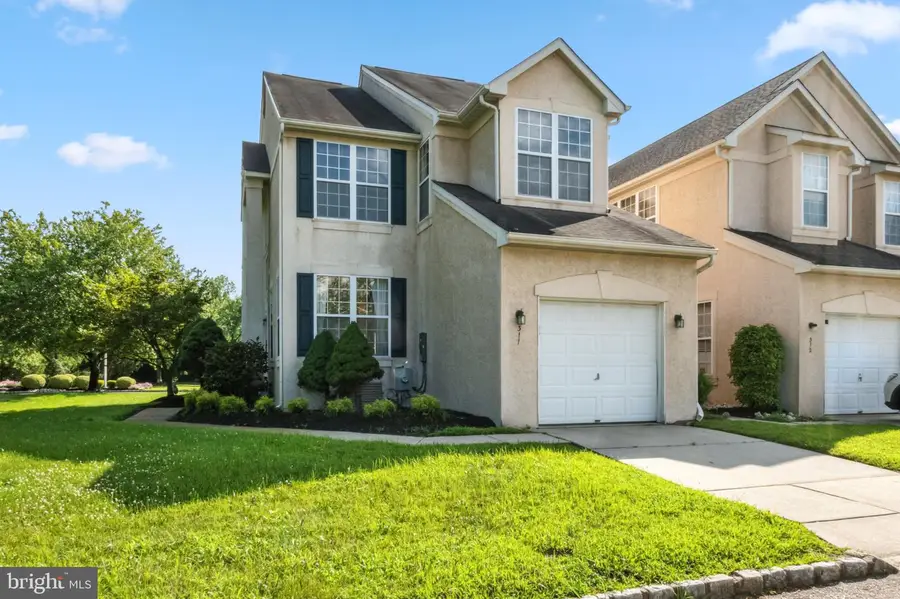
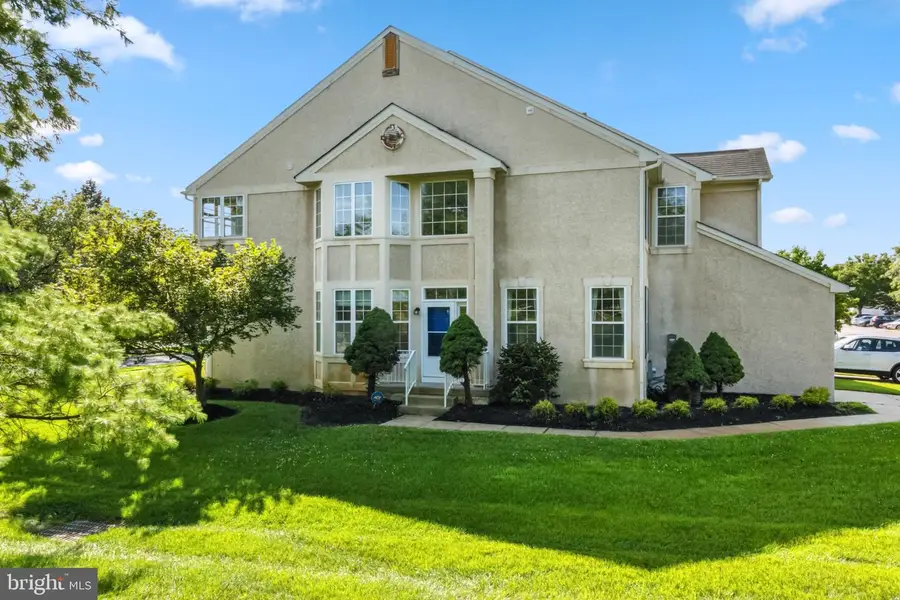
311 Tuvira Ln,CHERRY HILL, NJ 08003
$439,900
- 3 Beds
- 3 Baths
- 2,348 sq. ft.
- Townhouse
- Active
Listed by:deanna r kozak
Office:re/max one realty-moorestown
MLS#:NJCD2098390
Source:BRIGHTMLS
Price summary
- Price:$439,900
- Price per sq. ft.:$187.35
- Monthly HOA dues:$74
About this home
Discover the epitome of contemporary living in this exquisite townhouse nestled in the desirable Tuvira community. Opportunities for end units (former model home) like this do not come along often. This home boasts a harmonious blend of elegance and comfort, featuring a fully finished basement that offers endless possibilities for entertainment or relaxation with an approx 540 addtional square feet of living space plus a large storage room. The heart of the home is the inviting eat-in kitchen, complete with a butler's pantry, perfect for culinary enthusiasts and gatherings alike. High-end appliances, including a built-in range, self-cleaning oven, and sleek refrigerator, elevate your cooking experience. The cozy living area is enhanced by a wood burning fireplace, creating a warm ambiance for those chilly evenings. Enjoy the convenience of main-floor laundry, making daily chores a breeze. The thoughtfully designed layout ensures a seamless flow throughout the home, while the rich flooring choices of tile, wood, and plush carpeting add a touch of luxury. Step outside to your charming corner lot, freshly painted deck, and featuring a lovely front yard and side yard, ideal for outdoor activities or serene moments in nature. The attached garage with inside access provides both convenience and security. With an association that includes common area maintenance and snow removal, you can relish a low-maintenance lifestyle while enjoying the beauty of your surroundings. This property is not just a home; it's a lifestyle choice that embodies comfort, elegance, and modern living. Move right into this freshly painted end unit today, and experience the luxury you deserve in this stunning residence.
Contact an agent
Home facts
- Year built:1996
- Listing Id #:NJCD2098390
- Added:21 day(s) ago
- Updated:August 14, 2025 at 01:41 PM
Rooms and interior
- Bedrooms:3
- Total bathrooms:3
- Full bathrooms:2
- Half bathrooms:1
- Living area:2,348 sq. ft.
Heating and cooling
- Cooling:Central A/C
- Heating:Forced Air, Natural Gas
Structure and exterior
- Roof:Shingle
- Year built:1996
- Building area:2,348 sq. ft.
Schools
- High school:CHERRY HILL HIGH - EAST
- Middle school:BECK
- Elementary school:JAMES JOHNSON E.S.
Utilities
- Water:Public
- Sewer:Public Sewer
Finances and disclosures
- Price:$439,900
- Price per sq. ft.:$187.35
- Tax amount:$10,237 (2024)
New listings near 311 Tuvira Ln
- Open Sat, 1 to 3pmNew
 $439,000Active3 beds 2 baths1,790 sq. ft.
$439,000Active3 beds 2 baths1,790 sq. ft.226 Chelten Pkwy, CHERRY HILL, NJ 08034
MLS# NJCD2099900Listed by: KAY AND JAY REALTY INC - Open Sat, 11am to 2pmNew
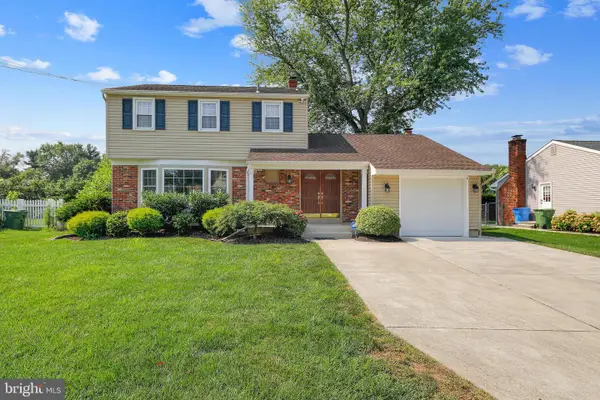 $449,900Active3 beds 2 baths1,900 sq. ft.
$449,900Active3 beds 2 baths1,900 sq. ft.434 Valley Run Dr, CHERRY HILL, NJ 08002
MLS# NJCD2099444Listed by: KELLER WILLIAMS REALTY - Open Thu, 4 to 6pmNew
 $549,000Active4 beds 3 baths2,234 sq. ft.
$549,000Active4 beds 3 baths2,234 sq. ft.501 Railroad Blvd, CHERRY HILL, NJ 08003
MLS# NJCD2099858Listed by: TESLA REALTY GROUP LLC - New
 $490,000Active4 beds 2 baths1,986 sq. ft.
$490,000Active4 beds 2 baths1,986 sq. ft.659 Guilford Rd, CHERRY HILL, NJ 08003
MLS# NJCD2099866Listed by: EXP REALTY, LLC - Coming Soon
 $749,900Coming Soon4 beds 2 baths
$749,900Coming Soon4 beds 2 baths653 Kenilworth Ave, CHERRY HILL, NJ 08002
MLS# NJCD2099558Listed by: BHHS FOX & ROACH - HADDONFIELD - Coming Soon
 $550,000Coming Soon3 beds 3 baths
$550,000Coming Soon3 beds 3 baths23 Buckingham Pl, CHERRY HILL, NJ 08003
MLS# NJCD2099808Listed by: KELLER WILLIAMS REALTY - Open Sat, 12 to 2pmNew
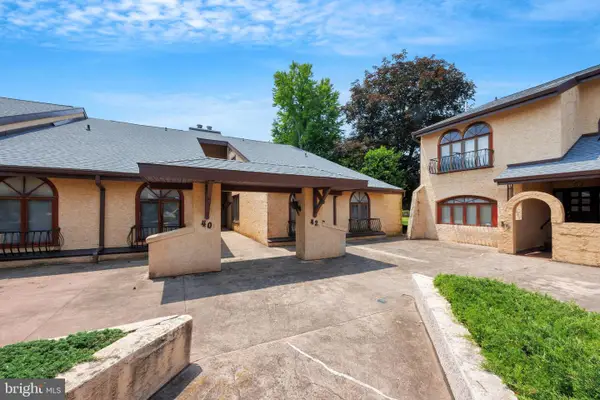 $279,900Active3 beds 3 baths2,146 sq. ft.
$279,900Active3 beds 3 baths2,146 sq. ft.42 Centura, CHERRY HILL, NJ 08003
MLS# NJCD2099832Listed by: COLDWELL BANKER REALTY - Coming Soon
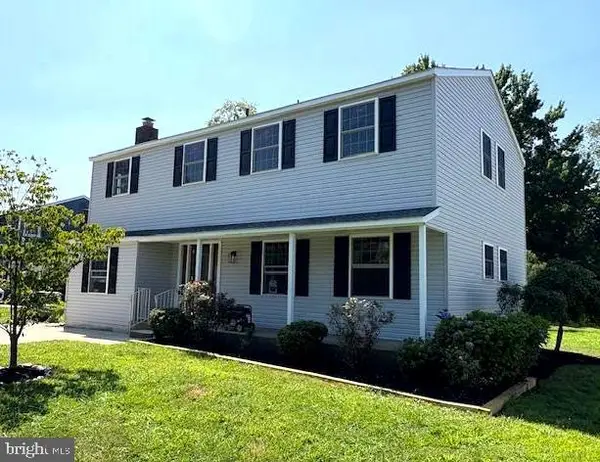 $628,800Coming Soon3 beds 3 baths
$628,800Coming Soon3 beds 3 baths1205 Severn Ave, CHERRY HILL, NJ 08002
MLS# NJCD2098992Listed by: CENTURY 21 ALLIANCE-MEDFORD - Open Sat, 10am to 12pmNew
 $579,000Active4 beds 3 baths2,032 sq. ft.
$579,000Active4 beds 3 baths2,032 sq. ft.1224 Concord Ln, CHERRY HILL, NJ 08003
MLS# NJCD2099078Listed by: BHHS FOX & ROACH-MARLTON - Coming Soon
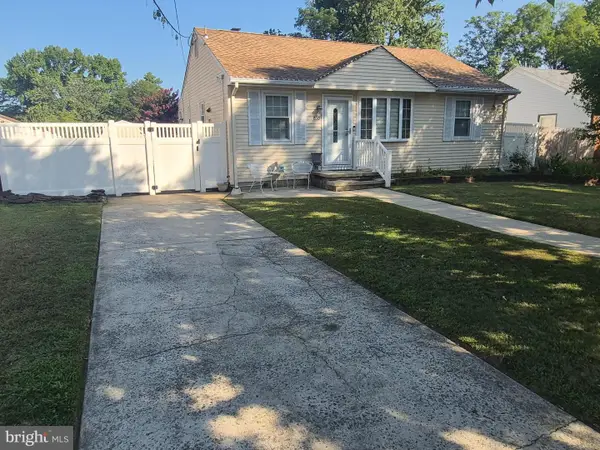 $355,000Coming Soon4 beds 2 baths
$355,000Coming Soon4 beds 2 baths610 Helena Ave, CHERRY HILL, NJ 08002
MLS# NJCD2099656Listed by: WEICHERT REALTORS-TURNERSVILLE
