34 E Riding Dr, CHERRY HILL, NJ 08003
Local realty services provided by:Better Homes and Gardens Real Estate Murphy & Co.
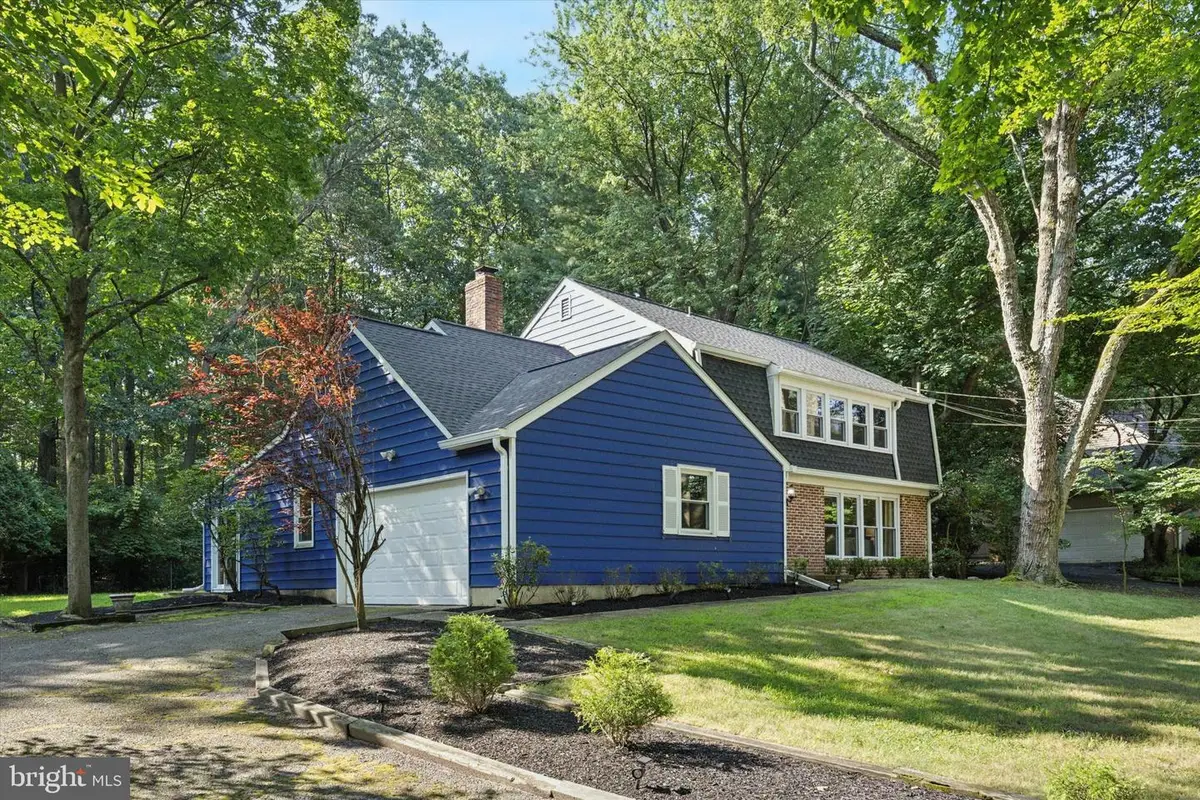
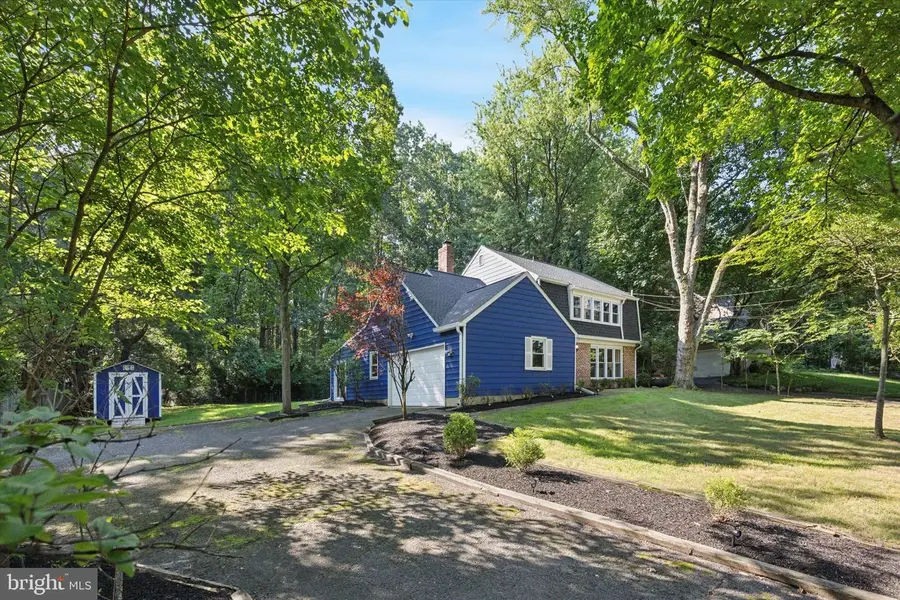
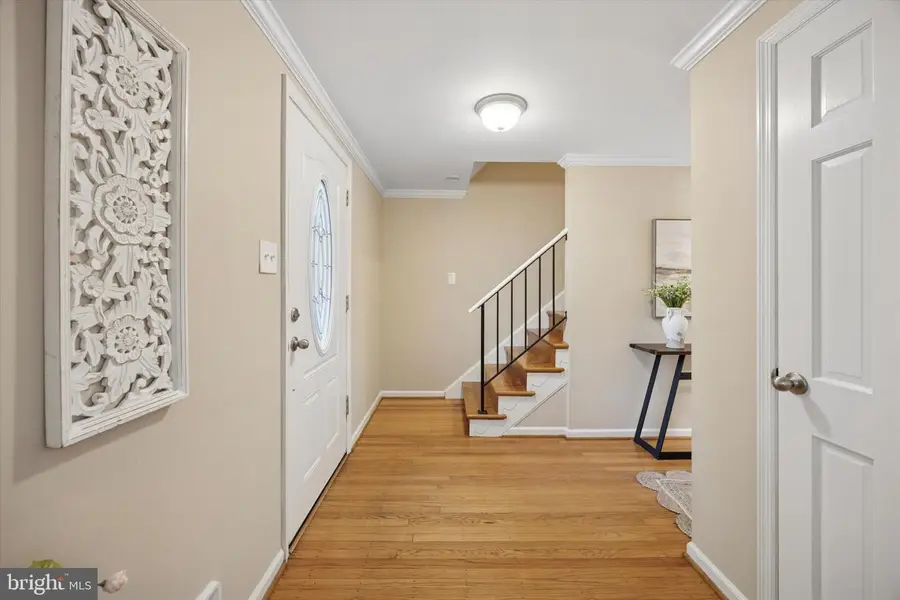
34 E Riding Dr,CHERRY HILL, NJ 08003
$650,000
- 4 Beds
- 3 Baths
- 2,180 sq. ft.
- Single family
- Pending
Listed by:kelly d patrizio
Office:coldwell banker realty
MLS#:NJCD2098662
Source:BRIGHTMLS
Price summary
- Price:$650,000
- Price per sq. ft.:$298.17
About this home
Welcome to 34 E. Riding Drive, nestled in the highly sought-after Charleston Riding neighborhood—where tree-lined streets, timeless charm, and friendly waves from neighbors are just part of the package. This 4-bedroom, 2.5-bath beauty offers the perfect blend of style, comfort, and just enough space.
Step inside to find gleaming hardwood floors throughout, giving the home a warm, sophisticated feel. The updated kitchen is a chef’s delight—modern, functional, and ready for everything from midnight snacks to holiday feasts. Cozy up in the inviting family room with a classic wood-burning fireplace, perfect for winter evenings and dramatic reading of bedtime stories.
Downstairs, the fully finished basement is ready to moonlight as a home gym, playroom, movie den, or all of the above. Upstairs, you’ll find four spacious bedrooms, including a serene primary suite that whispers “relax” at the end of every day.
Step outside into your own private paradise: an oversized, lush, and level backyard—ideal for summer BBQs, epic games of tag, or pretending you’re a gardening expert. Topping it off is a new roof, new windows, and a 2-car garage that’s practically begging for bikes, tools, and maybe even a car or two.
This is more than a house—it’s a home with personality in a neighborhood that checks every box. Come see it before someone else beats you to the welcome mat!
Contact an agent
Home facts
- Year built:1968
- Listing Id #:NJCD2098662
- Added:14 day(s) ago
- Updated:August 13, 2025 at 07:30 AM
Rooms and interior
- Bedrooms:4
- Total bathrooms:3
- Full bathrooms:2
- Half bathrooms:1
- Living area:2,180 sq. ft.
Heating and cooling
- Cooling:Central A/C
- Heating:Central, Natural Gas
Structure and exterior
- Year built:1968
- Building area:2,180 sq. ft.
- Lot area:0.34 Acres
Schools
- High school:CHERRY HILL HIGH - EAST
Utilities
- Water:Public
- Sewer:Public Sewer
Finances and disclosures
- Price:$650,000
- Price per sq. ft.:$298.17
- Tax amount:$13,068 (2024)
New listings near 34 E Riding Dr
- Open Sat, 1 to 3pmNew
 $439,000Active3 beds 2 baths1,790 sq. ft.
$439,000Active3 beds 2 baths1,790 sq. ft.226 Chelten Pkwy, CHERRY HILL, NJ 08034
MLS# NJCD2099900Listed by: KAY AND JAY REALTY INC - Open Sat, 11am to 2pmNew
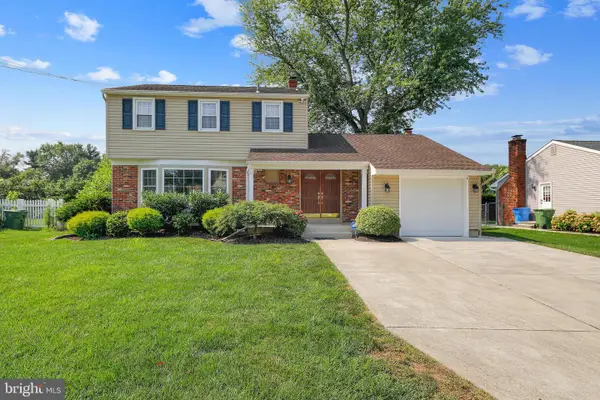 $449,900Active3 beds 2 baths1,900 sq. ft.
$449,900Active3 beds 2 baths1,900 sq. ft.434 Valley Run Dr, CHERRY HILL, NJ 08002
MLS# NJCD2099444Listed by: KELLER WILLIAMS REALTY - Open Thu, 4 to 6pmNew
 $549,000Active4 beds 3 baths2,234 sq. ft.
$549,000Active4 beds 3 baths2,234 sq. ft.501 Railroad Blvd, CHERRY HILL, NJ 08003
MLS# NJCD2099858Listed by: TESLA REALTY GROUP LLC - New
 $490,000Active4 beds 2 baths1,986 sq. ft.
$490,000Active4 beds 2 baths1,986 sq. ft.659 Guilford Rd, CHERRY HILL, NJ 08003
MLS# NJCD2099866Listed by: EXP REALTY, LLC - Coming Soon
 $749,900Coming Soon4 beds 2 baths
$749,900Coming Soon4 beds 2 baths653 Kenilworth Ave, CHERRY HILL, NJ 08002
MLS# NJCD2099558Listed by: BHHS FOX & ROACH - HADDONFIELD - Coming Soon
 $550,000Coming Soon3 beds 3 baths
$550,000Coming Soon3 beds 3 baths23 Buckingham Pl, CHERRY HILL, NJ 08003
MLS# NJCD2099808Listed by: KELLER WILLIAMS REALTY - Open Sat, 12 to 2pmNew
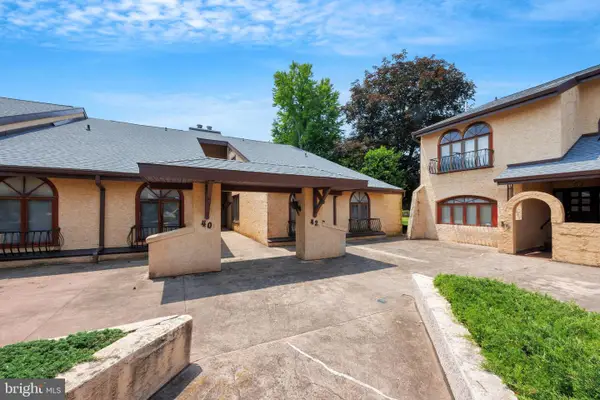 $279,900Active3 beds 3 baths2,146 sq. ft.
$279,900Active3 beds 3 baths2,146 sq. ft.42 Centura, CHERRY HILL, NJ 08003
MLS# NJCD2099832Listed by: COLDWELL BANKER REALTY - Coming Soon
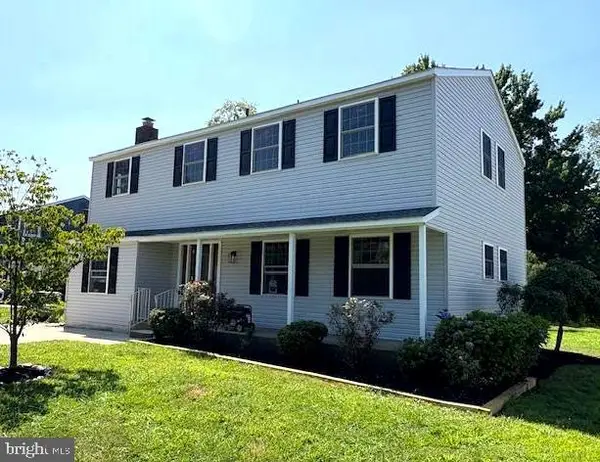 $628,800Coming Soon3 beds 3 baths
$628,800Coming Soon3 beds 3 baths1205 Severn Ave, CHERRY HILL, NJ 08002
MLS# NJCD2098992Listed by: CENTURY 21 ALLIANCE-MEDFORD - Open Sat, 10am to 12pmNew
 $579,000Active4 beds 3 baths2,032 sq. ft.
$579,000Active4 beds 3 baths2,032 sq. ft.1224 Concord Ln, CHERRY HILL, NJ 08003
MLS# NJCD2099078Listed by: BHHS FOX & ROACH-MARLTON - Coming Soon
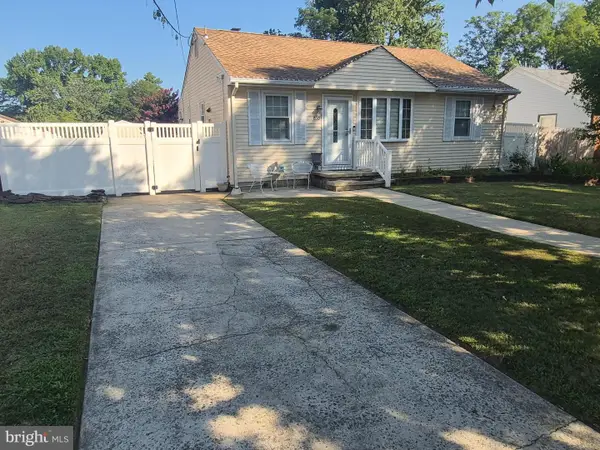 $355,000Coming Soon4 beds 2 baths
$355,000Coming Soon4 beds 2 baths610 Helena Ave, CHERRY HILL, NJ 08002
MLS# NJCD2099656Listed by: WEICHERT REALTORS-TURNERSVILLE
