372 Tuvira Ln, CHERRY HILL, NJ 08003
Local realty services provided by:Better Homes and Gardens Real Estate Valley Partners
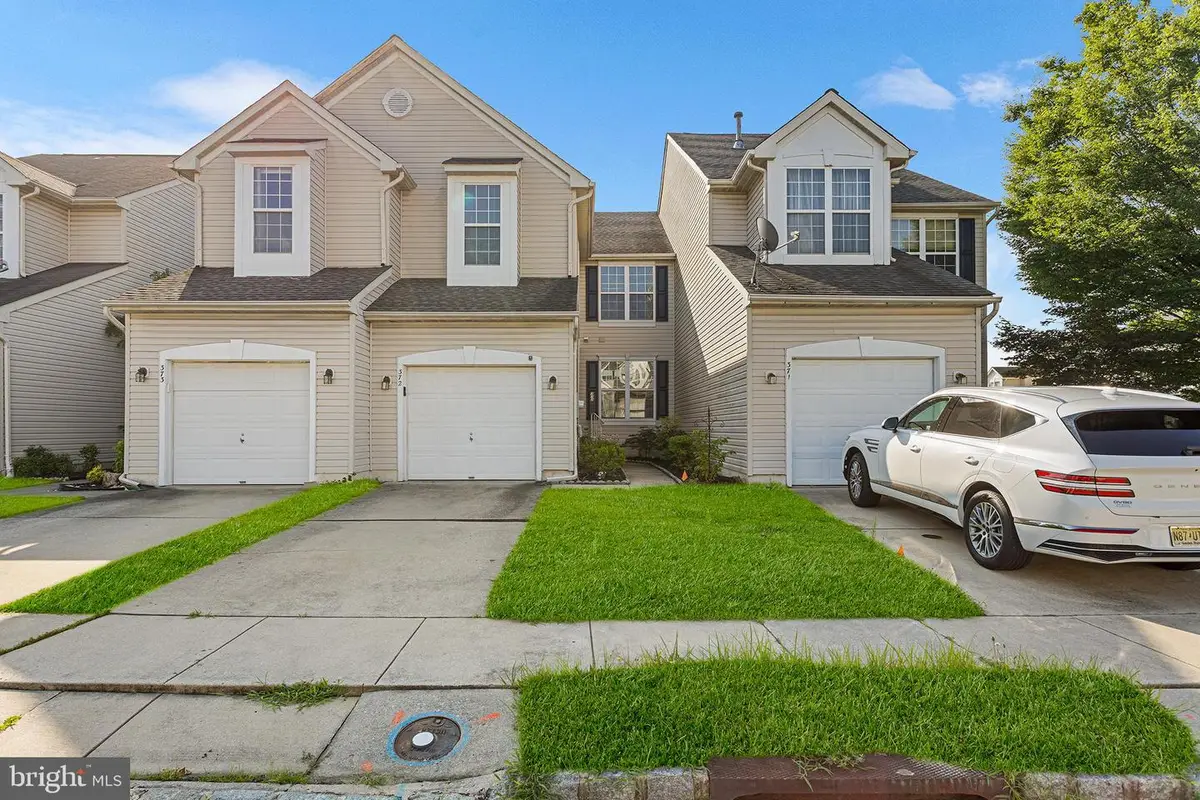
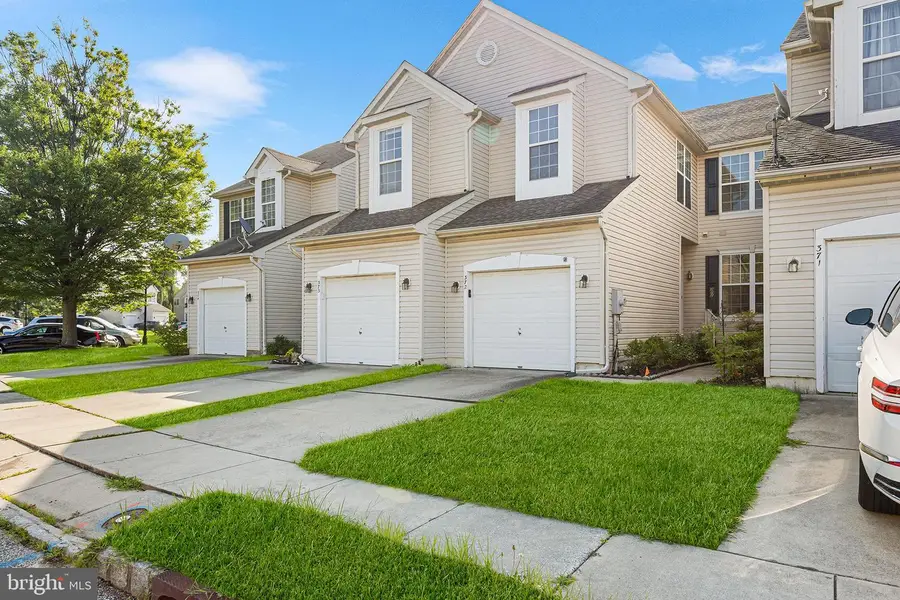
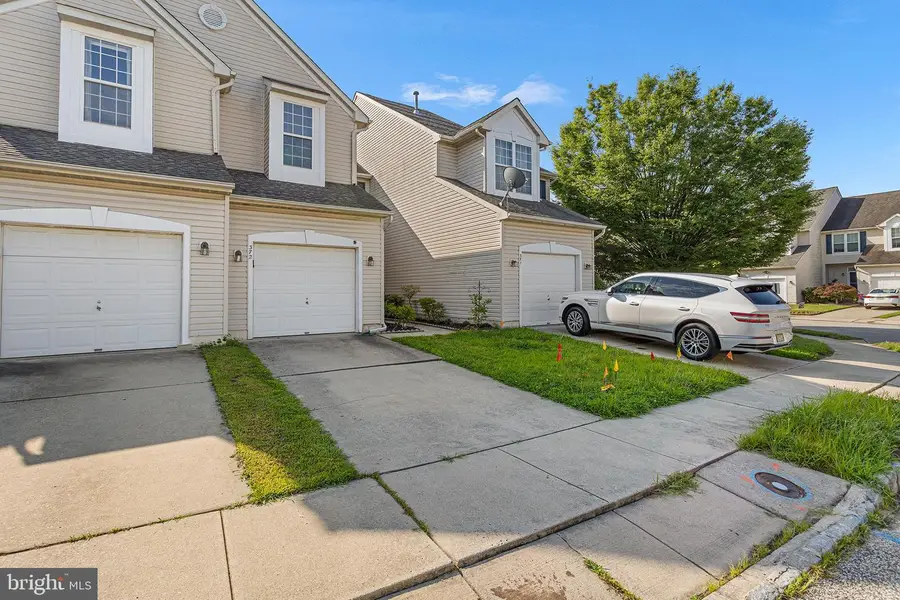
372 Tuvira Ln,CHERRY HILL, NJ 08003
$419,000
- 3 Beds
- 3 Baths
- 1,558 sq. ft.
- Townhouse
- Pending
Listed by:shauna e reiter
Office:redfin
MLS#:NJCD2098666
Source:BRIGHTMLS
Price summary
- Price:$419,000
- Price per sq. ft.:$268.93
- Monthly HOA dues:$71
About this home
Nestled in the sought-after Cherry Hill East community, this beautifully maintained and thoughtfully updated townhouse offers both comfort and convenience. The formal living and dining rooms are enhanced by recessed lighting and rich hardwood floors that continue into the spacious family room and kitchen. A dramatic two-story family room features recessed lighting, a ceiling fan, and a cozy gas fireplace. The kitchen is outfitted with a newer ceramic tile backsplash and sleek granite countertops. Upstairs, the primary suite showcases vaulted ceilings, recessed lighting, a walk-in closet, and a spa-like en-suite bath complete with a soaking tub, dual vanities, and a stall shower. The second bedroom includes a walk-in closet, vaulted ceiling, and recessed lighting, while the third bedroom provides generous closet space. The finished basement features recessed lighting and a private office space, ideal for work or relaxation. Outside your doorstep, enjoy easy access to major highways including Route 295 and the NJ Turnpike, with downtown Philadelphia just 15 minutes away. Plus, shopping centers and popular restaurants are just around the corner, making this location incredibly convenient. This property is being sold AS-IS, and the buyer will be responsible for all inspections and certifications, including the Certificate of Occupancy and Fire Certificate. Make your appointment today!
Contact an agent
Home facts
- Year built:1996
- Listing Id #:NJCD2098666
- Added:16 day(s) ago
- Updated:August 13, 2025 at 07:30 AM
Rooms and interior
- Bedrooms:3
- Total bathrooms:3
- Full bathrooms:2
- Half bathrooms:1
- Living area:1,558 sq. ft.
Heating and cooling
- Cooling:Central A/C
- Heating:Forced Air, Natural Gas
Structure and exterior
- Roof:Shingle
- Year built:1996
- Building area:1,558 sq. ft.
Utilities
- Water:Public
- Sewer:Public Sewer
Finances and disclosures
- Price:$419,000
- Price per sq. ft.:$268.93
- Tax amount:$9,140 (2024)
New listings near 372 Tuvira Ln
- Open Sat, 1 to 3pmNew
 $439,000Active3 beds 2 baths1,790 sq. ft.
$439,000Active3 beds 2 baths1,790 sq. ft.226 Chelten Pkwy, CHERRY HILL, NJ 08034
MLS# NJCD2099900Listed by: KAY AND JAY REALTY INC - Open Sat, 11am to 2pmNew
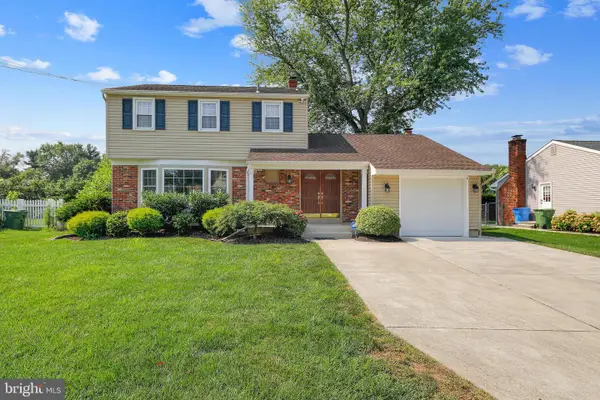 $449,900Active3 beds 2 baths1,900 sq. ft.
$449,900Active3 beds 2 baths1,900 sq. ft.434 Valley Run Dr, CHERRY HILL, NJ 08002
MLS# NJCD2099444Listed by: KELLER WILLIAMS REALTY - Open Thu, 4 to 6pmNew
 $549,000Active4 beds 3 baths2,234 sq. ft.
$549,000Active4 beds 3 baths2,234 sq. ft.501 Railroad Blvd, CHERRY HILL, NJ 08003
MLS# NJCD2099858Listed by: TESLA REALTY GROUP LLC - New
 $490,000Active4 beds 2 baths1,986 sq. ft.
$490,000Active4 beds 2 baths1,986 sq. ft.659 Guilford Rd, CHERRY HILL, NJ 08003
MLS# NJCD2099866Listed by: EXP REALTY, LLC - Coming Soon
 $749,900Coming Soon4 beds 2 baths
$749,900Coming Soon4 beds 2 baths653 Kenilworth Ave, CHERRY HILL, NJ 08002
MLS# NJCD2099558Listed by: BHHS FOX & ROACH - HADDONFIELD - Coming Soon
 $550,000Coming Soon3 beds 3 baths
$550,000Coming Soon3 beds 3 baths23 Buckingham Pl, CHERRY HILL, NJ 08003
MLS# NJCD2099808Listed by: KELLER WILLIAMS REALTY - Open Sat, 12 to 2pmNew
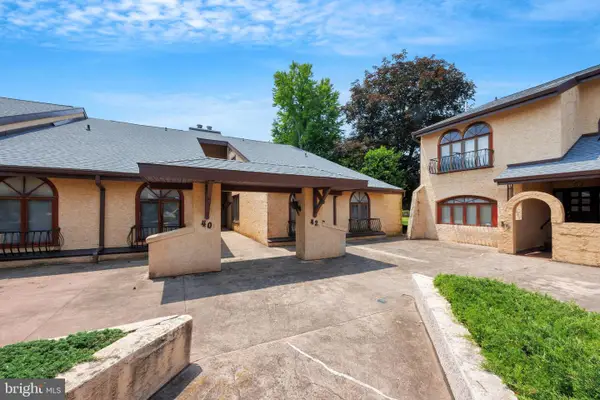 $279,900Active3 beds 3 baths2,146 sq. ft.
$279,900Active3 beds 3 baths2,146 sq. ft.42 Centura, CHERRY HILL, NJ 08003
MLS# NJCD2099832Listed by: COLDWELL BANKER REALTY - Coming Soon
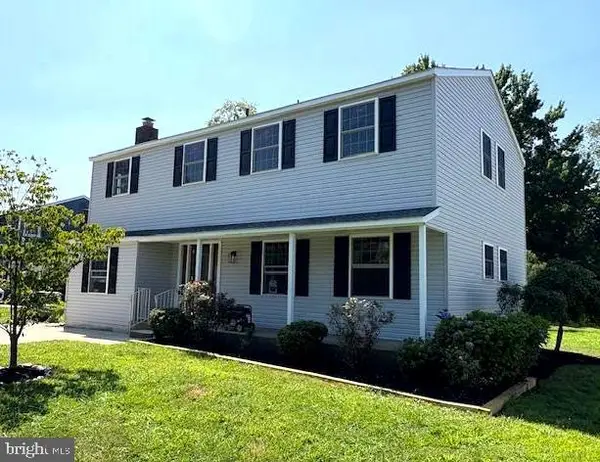 $628,800Coming Soon3 beds 3 baths
$628,800Coming Soon3 beds 3 baths1205 Severn Ave, CHERRY HILL, NJ 08002
MLS# NJCD2098992Listed by: CENTURY 21 ALLIANCE-MEDFORD - Open Sat, 10am to 12pmNew
 $579,000Active4 beds 3 baths2,032 sq. ft.
$579,000Active4 beds 3 baths2,032 sq. ft.1224 Concord Ln, CHERRY HILL, NJ 08003
MLS# NJCD2099078Listed by: BHHS FOX & ROACH-MARLTON - Coming Soon
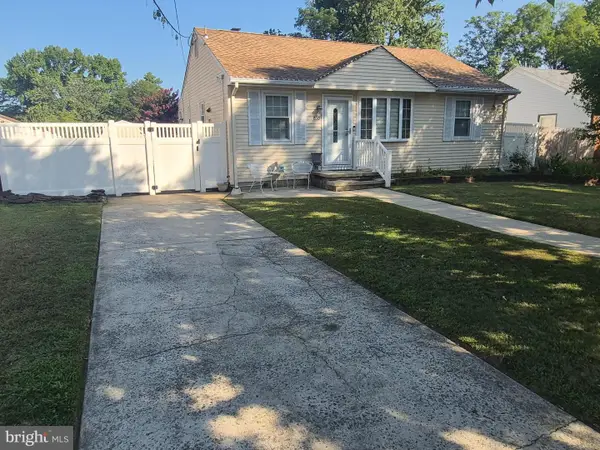 $355,000Coming Soon4 beds 2 baths
$355,000Coming Soon4 beds 2 baths610 Helena Ave, CHERRY HILL, NJ 08002
MLS# NJCD2099656Listed by: WEICHERT REALTORS-TURNERSVILLE
