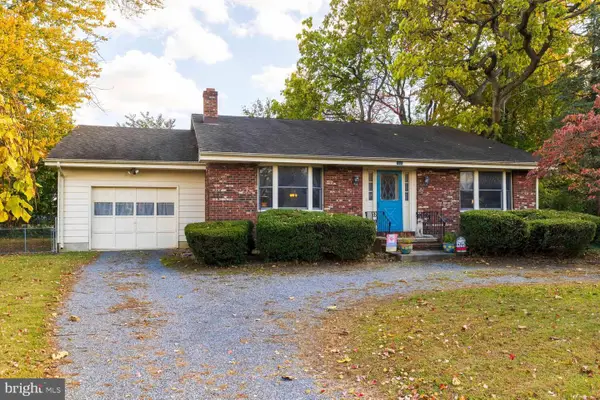4 Walden Ct, Cherry Hill, NJ 08003
Local realty services provided by:Better Homes and Gardens Real Estate Maturo
4 Walden Ct,Cherry Hill, NJ 08003
$1,275,000
- 5 Beds
- 3 Baths
- 4,015 sq. ft.
- Single family
- Pending
Listed by:val f. nunnenkamp jr.
Office:keller williams realty - marlton
MLS#:NJCD2101534
Source:BRIGHTMLS
Price summary
- Price:$1,275,000
- Price per sq. ft.:$317.56
- Monthly HOA dues:$150
About this home
A masterpiece with timeless elegance, this Californian-style Mediterranean home is nestled in the private, gated Cherry Hill East community of Country Walk. From the moment you arrive, you’ll see this is no cookie-cutter property—it’s a true showstopper. Step into the grand foyer and be wowed by the stunning great room with soaring ceilings, custom paint and woodwork, dramatic lighting, a full bar with lighted onyx top and a remote-controlled movie/music screen.The flowing custom kitchen is an entertainer’s dream, featuring seating for 10+, double ovens, Birds Eye maple cabinetry, Sub-Zero refrigerator, water fountain, pantry, snack bar, granite countertops, and oversized windows engulfed with views of the exterior. The adjoining family room stuns with its imported marble fireplace and a wall of glass (13.5 X 5.5 foot window from Madrid) embracing the outdoors. The main level also offers two bedrooms, a luxurious full bathroom covered with onyx, and a richly detailed walnut office that leads to the rear staircase. Upstairs, the Four Seasons Madrid Suite awaits, complete with a sun-filled balcony, European-style spa bath with heated floors, custom built-ins, gas fireplace with a custom made stone mantel and a dream-worthy closet. Two additional bedrooms, a shared hall bath, and a laundry room complete the upper level. Outdoors, the private yard is a paradise filled with wisteria, rose bushes, lush landscaping, flower pots, gazebo, statues, multiple awnings, yard speaker/music, and a fireplace. Additional features include a two-car garage, partial basement, heated floors, whole-house generator, two new pool motors, and a brand-new shingle roof (2024). If you want one-of-a-kind craftsmanship and character, this home offers it all and more.
Contact an agent
Home facts
- Year built:1984
- Listing ID #:NJCD2101534
- Added:50 day(s) ago
- Updated:November 01, 2025 at 07:28 AM
Rooms and interior
- Bedrooms:5
- Total bathrooms:3
- Full bathrooms:3
- Living area:4,015 sq. ft.
Heating and cooling
- Cooling:Central A/C
- Heating:Forced Air, Natural Gas
Structure and exterior
- Roof:Shingle
- Year built:1984
- Building area:4,015 sq. ft.
- Lot area:0.22 Acres
Utilities
- Water:Public
- Sewer:Public Sewer
Finances and disclosures
- Price:$1,275,000
- Price per sq. ft.:$317.56
- Tax amount:$19,761 (2024)
New listings near 4 Walden Ct
- New
 $350,000Active2 beds 2 baths1,640 sq. ft.
$350,000Active2 beds 2 baths1,640 sq. ft.3000 Church Rd, CHERRY HILL, NJ 08002
MLS# NJCD2100500Listed by: ELFANT WISSAHICKON-MT AIRY - New
 $374,000Active3 beds 2 baths1,189 sq. ft.
$374,000Active3 beds 2 baths1,189 sq. ft.710 Church Rd, CHERRY HILL, NJ 08002
MLS# NJCD2105246Listed by: PRIME REALTY PARTNERS - New
 $450,000Active4 beds 3 baths1,817 sq. ft.
$450,000Active4 beds 3 baths1,817 sq. ft.407 Yorkshire Rd, CHERRY HILL, NJ 08034
MLS# NJCD2105256Listed by: COMPASS NEW JERSEY, LLC - MOORESTOWN - Coming Soon
 $410,000Coming Soon3 beds 2 baths
$410,000Coming Soon3 beds 2 baths203 Covered Bridge Rd, CHERRY HILL, NJ 08034
MLS# NJCD2105188Listed by: BHHS FOX & ROACH-MARLTON - New
 $515,000Active3 beds 2 baths1,692 sq. ft.
$515,000Active3 beds 2 baths1,692 sq. ft.328 Browning Ln, CHERRY HILL, NJ 08003
MLS# NJCD2105170Listed by: PRIME REALTY PARTNERS - Coming Soon
 $995,000Coming Soon4 beds 3 baths
$995,000Coming Soon4 beds 3 baths19 Montana Ave, CHERRY HILL, NJ 08002
MLS# NJCD2105166Listed by: BHHS FOX & ROACH-MOORESTOWN - Open Sun, 2 to 4pmNew
 $419,000Active4 beds 3 baths1,650 sq. ft.
$419,000Active4 beds 3 baths1,650 sq. ft.207 Chapel Ave E, CHERRY HILL, NJ 08034
MLS# NJCD2105172Listed by: REAL BROKER, LLC - New
 $284,900Active1 beds 2 baths1,028 sq. ft.
$284,900Active1 beds 2 baths1,028 sq. ft.1321 Chanticleer, CHERRY HILL, NJ 08003
MLS# NJCD2105078Listed by: VRA REALTY - Open Fri, 5 to 7pmNew
 $669,900Active4 beds 3 baths3,751 sq. ft.
$669,900Active4 beds 3 baths3,751 sq. ft.213 Balfield Ter, CHERRY HILL, NJ 08003
MLS# NJCD2105134Listed by: KELLER WILLIAMS REALTY - New
 $719,900Active4 beds 3 baths2,248 sq. ft.
$719,900Active4 beds 3 baths2,248 sq. ft.32 Country Walk, CHERRY HILL, NJ 08003
MLS# NJCD2105106Listed by: KELLER WILLIAMS REALTY
