7 Teak Ct, CHERRY HILL, NJ 08003
Local realty services provided by:Better Homes and Gardens Real Estate Community Realty

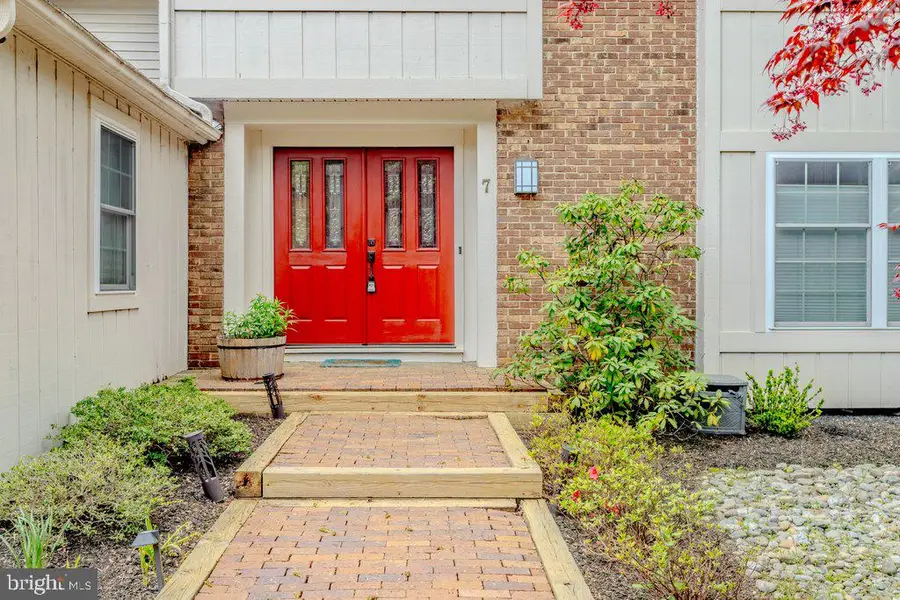
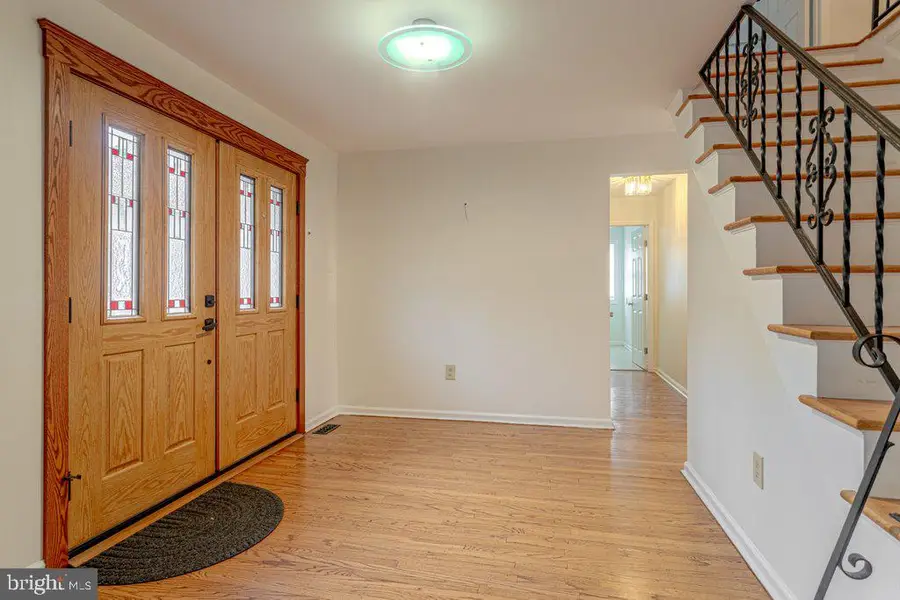
7 Teak Ct,CHERRY HILL, NJ 08003
$615,000
- 4 Beds
- 4 Baths
- 2,714 sq. ft.
- Single family
- Pending
Listed by:richard jordan
Office:bhhs fox & roach-moorestown
MLS#:NJCD2091200
Source:BRIGHTMLS
Price summary
- Price:$615,000
- Price per sq. ft.:$226.6
About this home
Ridings of Fox Run in desirable Cherry Hill East side; Paparone built Guilford Model is located on a private cul-de-sac, has been freshly painted ,spacious foyer with hardwood floors that lead you to the large sunken Living Room and formal dining room. The eat in kitchen has an island and plenty of extra cabinet space featuring stainless steel appliances, step down to the spacious family room with a wood burning fireplace; through the doors step onto the deck where you can enjoy privacy to large rear yard and a brick patio , the woods behind you are "Green Acres" woodlands which can’t be developed. The upstairs has 4 spacious bedrooms with plenty of closets and two fully remodeled bathrooms; the upstairs hall closet is cedar ,the attic has pull down stairs with flooring for additional storage. Lower level is mostly finished with a full newer bathroom, This home has it all, see it before its too late! new(2016)energy efficient Pella windows throughout, new(2018) energy efficient furnace, newer(2015)energy efficient water heater, newer(2015) electronic air cleaner; just for your added peace of mind the basement has been waterproofed, there is a whole house fan and humidifier, security system
Contact an agent
Home facts
- Year built:1979
- Listing Id #:NJCD2091200
- Added:107 day(s) ago
- Updated:August 13, 2025 at 07:30 AM
Rooms and interior
- Bedrooms:4
- Total bathrooms:4
- Full bathrooms:3
- Half bathrooms:1
- Living area:2,714 sq. ft.
Heating and cooling
- Cooling:Central A/C
- Heating:Forced Air, Natural Gas
Structure and exterior
- Roof:Shingle
- Year built:1979
- Building area:2,714 sq. ft.
- Lot area:0.06 Acres
Schools
- High school:CHERRY HILL HIGH - EAST
Utilities
- Water:Public
- Sewer:Public Sewer
Finances and disclosures
- Price:$615,000
- Price per sq. ft.:$226.6
- Tax amount:$11,577 (2024)
New listings near 7 Teak Ct
- Open Sat, 1 to 3pmNew
 $439,000Active3 beds 2 baths1,790 sq. ft.
$439,000Active3 beds 2 baths1,790 sq. ft.226 Chelten Pkwy, CHERRY HILL, NJ 08034
MLS# NJCD2099900Listed by: KAY AND JAY REALTY INC - Open Sat, 11am to 2pmNew
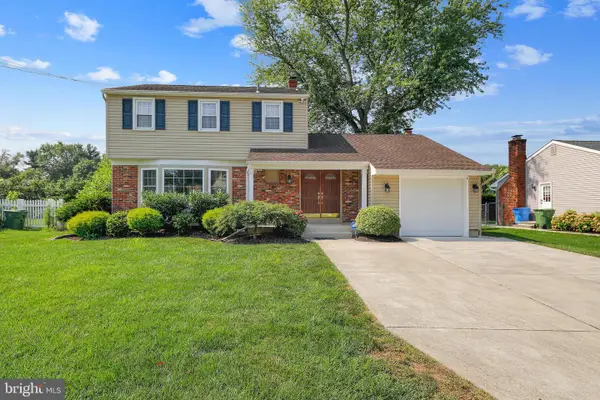 $449,900Active3 beds 2 baths1,900 sq. ft.
$449,900Active3 beds 2 baths1,900 sq. ft.434 Valley Run Dr, CHERRY HILL, NJ 08002
MLS# NJCD2099444Listed by: KELLER WILLIAMS REALTY - Open Thu, 4 to 6pmNew
 $549,000Active4 beds 3 baths2,234 sq. ft.
$549,000Active4 beds 3 baths2,234 sq. ft.501 Railroad Blvd, CHERRY HILL, NJ 08003
MLS# NJCD2099858Listed by: TESLA REALTY GROUP LLC - New
 $490,000Active4 beds 2 baths1,986 sq. ft.
$490,000Active4 beds 2 baths1,986 sq. ft.659 Guilford Rd, CHERRY HILL, NJ 08003
MLS# NJCD2099866Listed by: EXP REALTY, LLC - Coming Soon
 $749,900Coming Soon4 beds 2 baths
$749,900Coming Soon4 beds 2 baths653 Kenilworth Ave, CHERRY HILL, NJ 08002
MLS# NJCD2099558Listed by: BHHS FOX & ROACH - HADDONFIELD - Coming Soon
 $550,000Coming Soon3 beds 3 baths
$550,000Coming Soon3 beds 3 baths23 Buckingham Pl, CHERRY HILL, NJ 08003
MLS# NJCD2099808Listed by: KELLER WILLIAMS REALTY - Open Sat, 12 to 2pmNew
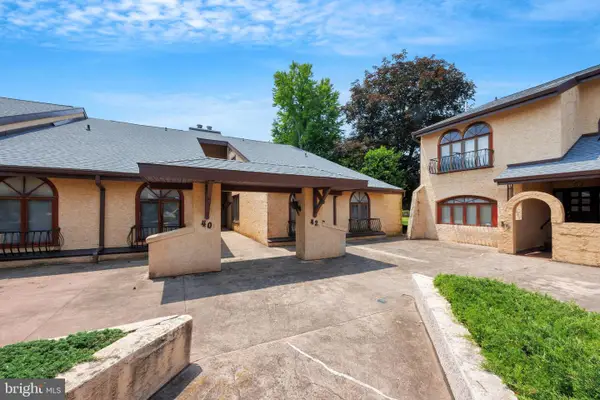 $279,900Active3 beds 3 baths2,146 sq. ft.
$279,900Active3 beds 3 baths2,146 sq. ft.42 Centura, CHERRY HILL, NJ 08003
MLS# NJCD2099832Listed by: COLDWELL BANKER REALTY - Coming Soon
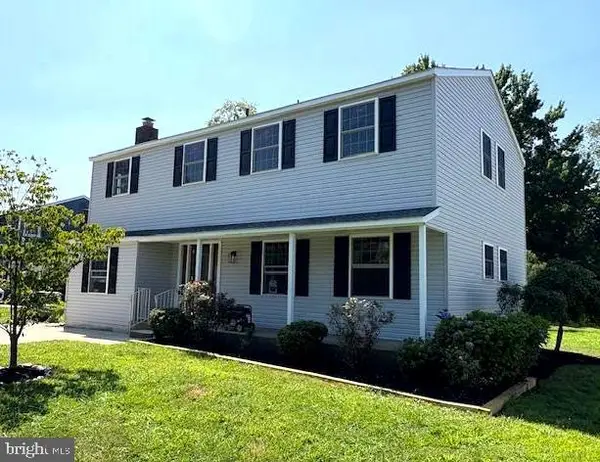 $628,800Coming Soon3 beds 3 baths
$628,800Coming Soon3 beds 3 baths1205 Severn Ave, CHERRY HILL, NJ 08002
MLS# NJCD2098992Listed by: CENTURY 21 ALLIANCE-MEDFORD - Open Sat, 10am to 12pmNew
 $579,000Active4 beds 3 baths2,032 sq. ft.
$579,000Active4 beds 3 baths2,032 sq. ft.1224 Concord Ln, CHERRY HILL, NJ 08003
MLS# NJCD2099078Listed by: BHHS FOX & ROACH-MARLTON - Coming Soon
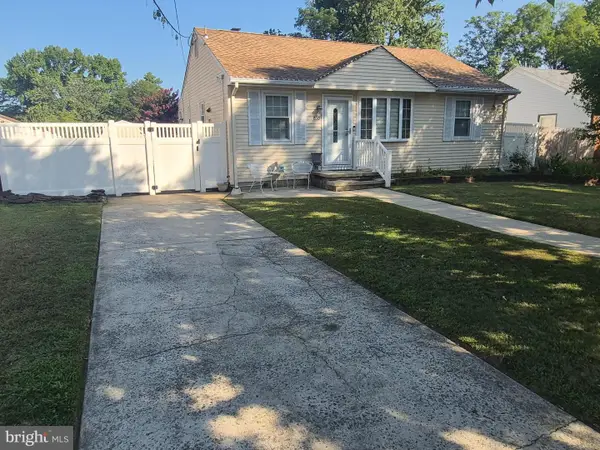 $355,000Coming Soon4 beds 2 baths
$355,000Coming Soon4 beds 2 baths610 Helena Ave, CHERRY HILL, NJ 08002
MLS# NJCD2099656Listed by: WEICHERT REALTORS-TURNERSVILLE
