75 Harrowgate Dr, CHERRY HILL, NJ 08003
Local realty services provided by:Better Homes and Gardens Real Estate Valley Partners
75 Harrowgate Dr,CHERRY HILL, NJ 08003
$740,000
- 4 Beds
- 3 Baths
- 2,772 sq. ft.
- Single family
- Active
Listed by:marybeth oates
Office:coldwell banker realty
MLS#:NJCD2101492
Source:BRIGHTMLS
Price summary
- Price:$740,000
- Price per sq. ft.:$266.96
About this home
Step into elegance with bamboo hardwood floors flowing through the open concept living and dining areas. The upgraded kitchen features premium Miele appliances, slate flooring, a built-in fridge, built-in coffee/espresso machine, and abundant cabinet and drawer space—perfect for both everyday living and entertaining. The adjacent family room showcases a stunning stone wall gas fireplace and opens to a private back deck that backs up to peaceful woods. Enjoy the convenience of first-floor laundry, half bath and a newly renovated walk-out basement ideal for office or bonus living space. Crown molding throughout, ceiling fans in all bedrooms, and a primary suite with walk-in closet, built-ins, and a beautifully updated bath. The second-floor hall bath is also refreshed. Additional highlights include a whole-house water filtration system, new HVAC and heater (2024), and a 2-car attached garage with Tesla charger. This home blends comfort, style, and smart upgrades in a sought-after Cherry Hill neighborhood.
Contact an agent
Home facts
- Year built:1972
- Listing ID #:NJCD2101492
- Added:7 day(s) ago
- Updated:September 16, 2025 at 03:05 PM
Rooms and interior
- Bedrooms:4
- Total bathrooms:3
- Full bathrooms:2
- Half bathrooms:1
- Living area:2,772 sq. ft.
Heating and cooling
- Cooling:Central A/C
- Heating:Forced Air, Natural Gas
Structure and exterior
- Year built:1972
- Building area:2,772 sq. ft.
Utilities
- Water:Public
- Sewer:Public Sewer
Finances and disclosures
- Price:$740,000
- Price per sq. ft.:$266.96
- Tax amount:$13,777 (2024)
New listings near 75 Harrowgate Dr
- Coming Soon
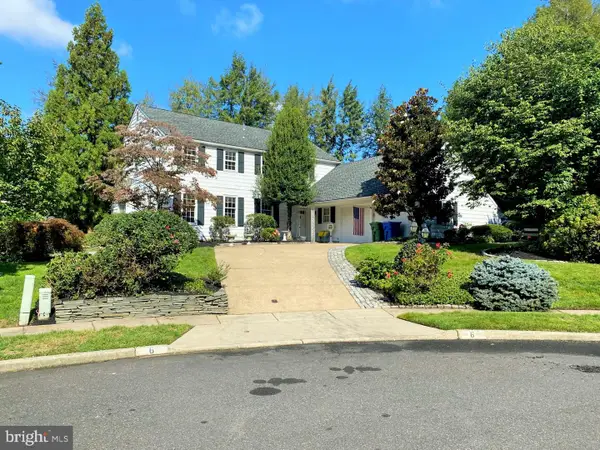 $829,000Coming Soon5 beds 3 baths
$829,000Coming Soon5 beds 3 baths6 Wicklow Ct, CHERRY HILL, NJ 08003
MLS# NJCD2101828Listed by: KELLER WILLIAMS REALTY - New
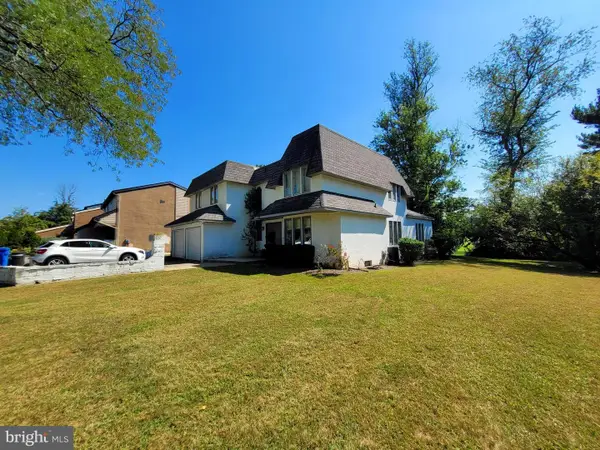 $725,000Active5 beds 3 baths3,314 sq. ft.
$725,000Active5 beds 3 baths3,314 sq. ft.102, 104 Rue Du Bois, CHERRY HILL, NJ 08003
MLS# NJCD2101888Listed by: LONG & FOSTER REAL ESTATE, INC. - Coming SoonOpen Sat, 11am to 1pm
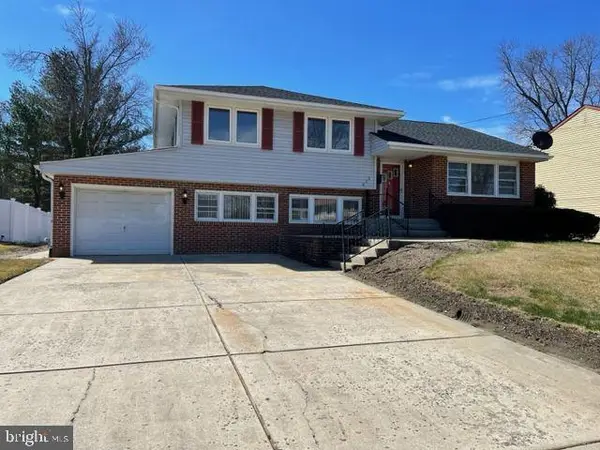 $459,900Coming Soon3 beds 2 baths
$459,900Coming Soon3 beds 2 baths222 Belle Arbor Dr, CHERRY HILL, NJ 08034
MLS# NJCD2102018Listed by: EXIT MBR REALTY - New
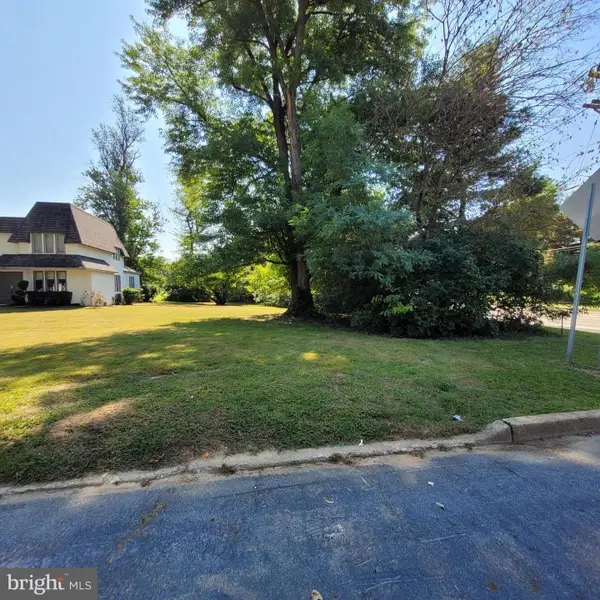 $195,000Active0.24 Acres
$195,000Active0.24 Acres102 Rue Du Boise, CHERRY HILL, NJ 08003
MLS# NJCD2102022Listed by: LONG & FOSTER REAL ESTATE, INC. - New
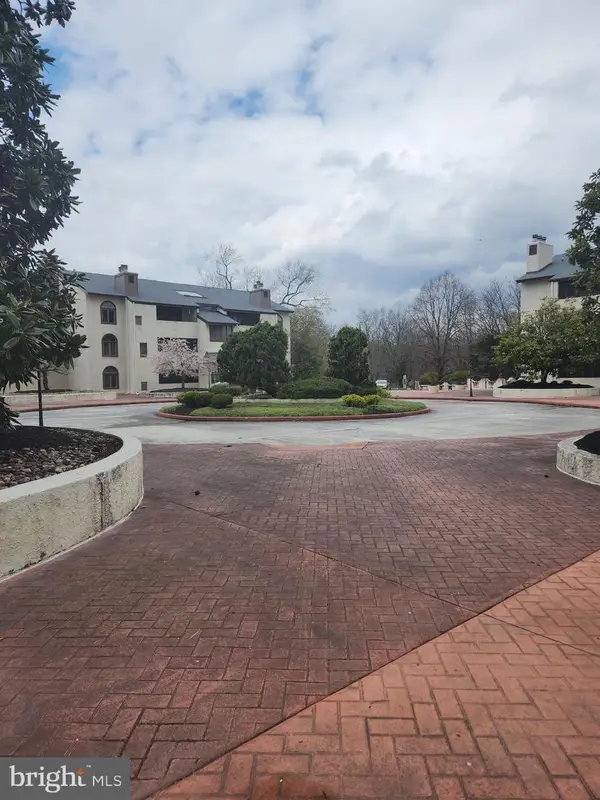 $175,000Active2 beds 2 baths1,442 sq. ft.
$175,000Active2 beds 2 baths1,442 sq. ft.144 Centura, CHERRY HILL, NJ 08003
MLS# NJCD2102024Listed by: SABAL REAL ESTATE - New
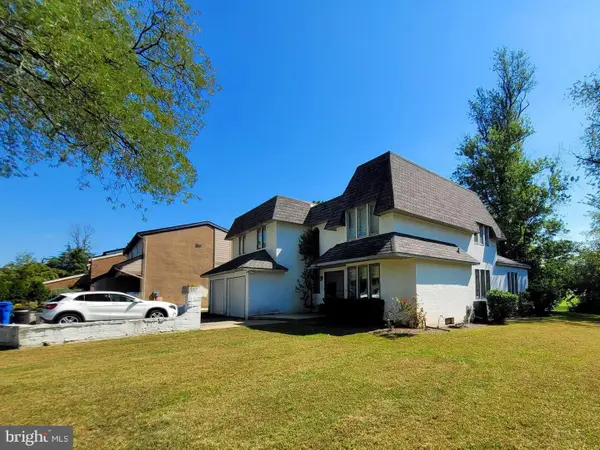 $600,000Active5 beds 3 baths3,164 sq. ft.
$600,000Active5 beds 3 baths3,164 sq. ft.104 Rue Du Bois, CHERRY HILL, NJ 08003
MLS# NJCD2102026Listed by: LONG & FOSTER REAL ESTATE, INC. - Coming SoonOpen Sat, 12 to 2pm
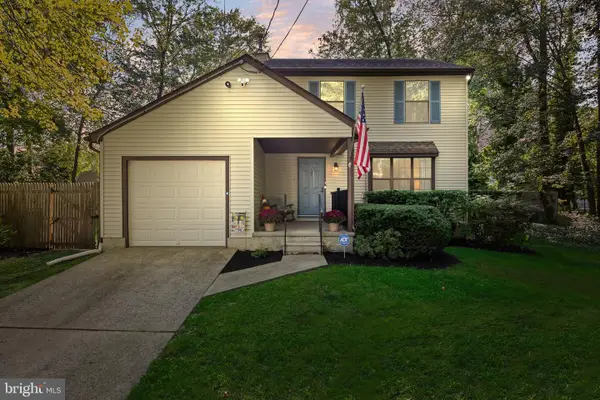 $389,900Coming Soon3 beds 2 baths
$389,900Coming Soon3 beds 2 baths307 Wilson Rd, CHERRY HILL, NJ 08002
MLS# NJCD2101968Listed by: BHHS FOX & ROACH-MOORESTOWN - Coming SoonOpen Sat, 11am to 1pm
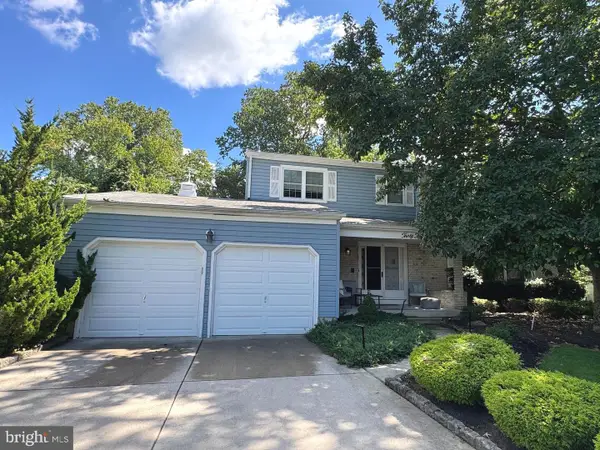 $615,000Coming Soon4 beds 3 baths
$615,000Coming Soon4 beds 3 baths32 Lakeview Dr, CHERRY HILL, NJ 08003
MLS# NJCD2101956Listed by: REAL BROKER, LLC - New
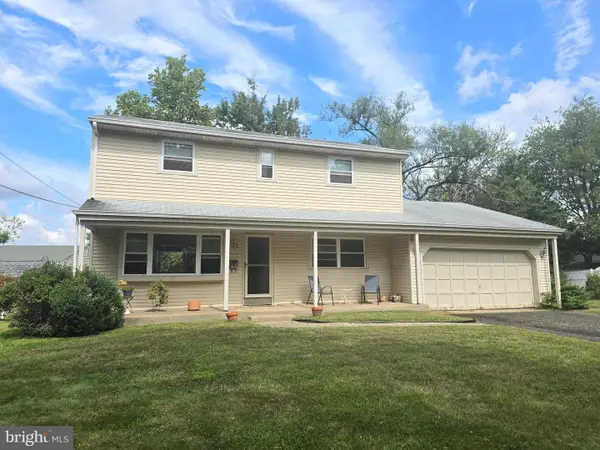 $360,000Active4 beds 3 baths1,899 sq. ft.
$360,000Active4 beds 3 baths1,899 sq. ft.321 Iris Rd, CHERRY HILL, NJ 08003
MLS# NJCD2101936Listed by: BHHS FOX & ROACH-CHERRY HILL - Coming SoonOpen Sat, 12 to 3pm
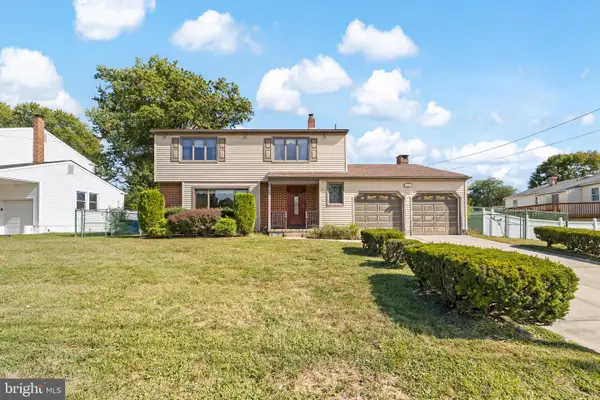 $489,900Coming Soon4 beds 3 baths
$489,900Coming Soon4 beds 3 baths503 Valley Run Dr, CHERRY HILL, NJ 08002
MLS# NJCD2100624Listed by: KELLER WILLIAMS - MAIN STREET
