901 Kresson Rd, CHERRY HILL, NJ 08003
Local realty services provided by:Better Homes and Gardens Real Estate Murphy & Co.
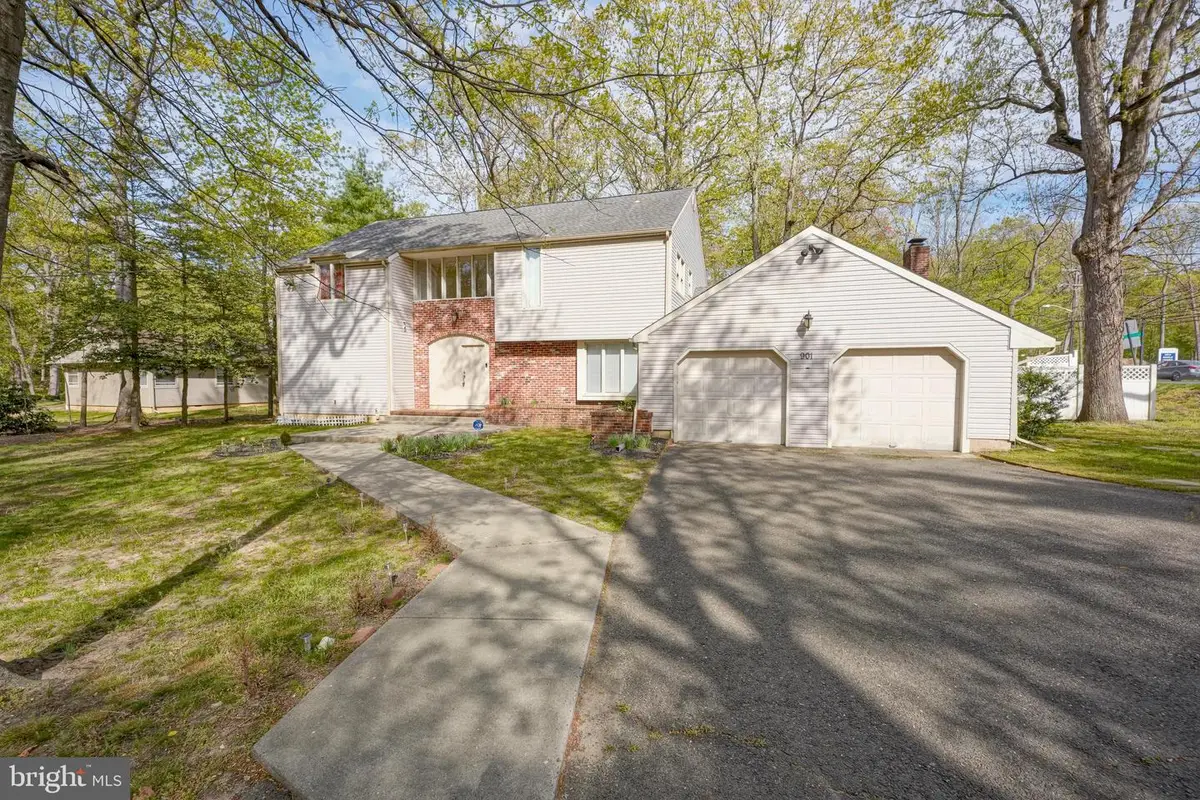

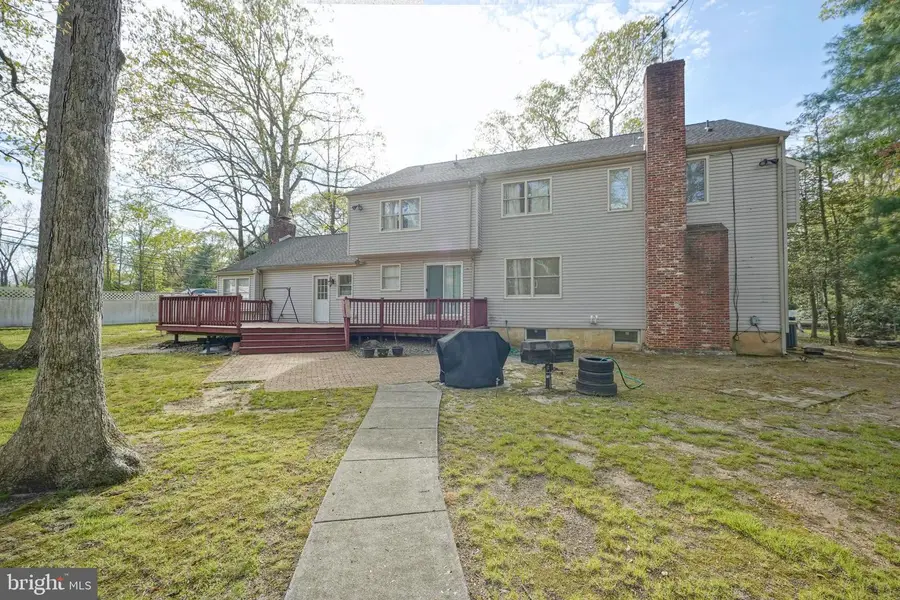
901 Kresson Rd,CHERRY HILL, NJ 08003
$660,000
- 4 Beds
- 4 Baths
- 3,064 sq. ft.
- Single family
- Active
Listed by:nikunj n shah
Office:long & foster real estate, inc.
MLS#:NJCD2091468
Source:BRIGHTMLS
Price summary
- Price:$660,000
- Price per sq. ft.:$215.4
About this home
Too good to be true! Executive home at a very special price! Over 3,000 square feet of living space with many architectural features. ROOF & SIDING 10 Years New!!Enter the gracious foyer with striking curved staircase. The grand living room is accented by distinctive wood columns and features a brick wood burning fireplace. Built in book shelves are an added feature. Newer kitchen has granite countertops, backsplash, island and stainless steel appliances. The nicely sized formal dining room can accommodate the largest family gatherings. French doors open to the separate first floor study. This can also serve as a 5th bedroom if needed. Step through the French doors into the family room that is filled with natural light. A cozy brick fireplace warms the room. 2 powder rooms complete the first floor. A full wall of windows adds light to the hallway. The nicely sized master suite offers an abundance of closet space and a distinctly designed master bath which is divided into 2 rooms, one with a sunken tub and one with a stall shower. 3 additional spacious bedrooms and hall bath with 2 sinks complete the 2nd floor. Enjoy outdoor entertaining on the deck and brick patio. Private, deep lot backs to a cul de sac. Full basement waiting to be finished. Other special features of the home include hardwood floors t/o main living areas, 2 zone heat and air, newer garage doors, gutters, intercom. Award winning Cherry Hill schools. Convenient to 295, PATCO, NJ Tpke, major bridges. Hurry before it is too late!!
Contact an agent
Home facts
- Year built:1968
- Listing Id #:NJCD2091468
- Added:107 day(s) ago
- Updated:August 15, 2025 at 01:53 PM
Rooms and interior
- Bedrooms:4
- Total bathrooms:4
- Full bathrooms:2
- Half bathrooms:2
- Living area:3,064 sq. ft.
Heating and cooling
- Cooling:Central A/C
- Heating:Forced Air, Natural Gas
Structure and exterior
- Roof:Shingle
- Year built:1968
- Building area:3,064 sq. ft.
- Lot area:0.37 Acres
Schools
- High school:CHERRY HILL HIGH - EAST
Utilities
- Water:Public
- Sewer:Public Sewer
Finances and disclosures
- Price:$660,000
- Price per sq. ft.:$215.4
- Tax amount:$13,371 (2024)
New listings near 901 Kresson Rd
- Coming Soon
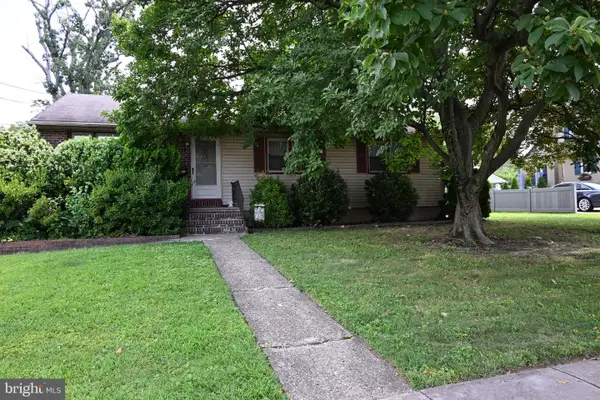 $325,000Coming Soon3 beds 1 baths
$325,000Coming Soon3 beds 1 baths323 Saint James Ave, CHERRY HILL, NJ 08002
MLS# NJCD2100062Listed by: COLDWELL BANKER REALTY - New
 $310,000Active2 beds 2 baths1,101 sq. ft.
$310,000Active2 beds 2 baths1,101 sq. ft.251 Tavistock, CHERRY HILL, NJ 08034
MLS# NJCD2099746Listed by: PRIME REALTY PARTNERS - Open Sat, 1 to 3pmNew
 $439,000Active3 beds 2 baths1,790 sq. ft.
$439,000Active3 beds 2 baths1,790 sq. ft.226 Chelten Pkwy, CHERRY HILL, NJ 08034
MLS# NJCD2099900Listed by: KAY AND JAY REALTY INC - Open Sat, 11am to 2pmNew
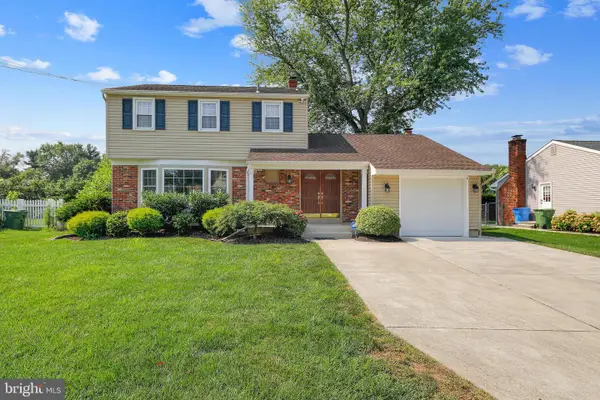 $449,900Active3 beds 2 baths1,900 sq. ft.
$449,900Active3 beds 2 baths1,900 sq. ft.434 Valley Run Dr, CHERRY HILL, NJ 08002
MLS# NJCD2099444Listed by: KELLER WILLIAMS REALTY - New
 $549,000Active4 beds 3 baths2,234 sq. ft.
$549,000Active4 beds 3 baths2,234 sq. ft.501 Railroad Blvd, CHERRY HILL, NJ 08003
MLS# NJCD2099858Listed by: TESLA REALTY GROUP LLC - New
 $490,000Active4 beds 2 baths1,986 sq. ft.
$490,000Active4 beds 2 baths1,986 sq. ft.659 Guilford Rd, CHERRY HILL, NJ 08003
MLS# NJCD2099866Listed by: EXP REALTY, LLC - Coming Soon
 $749,900Coming Soon4 beds 2 baths
$749,900Coming Soon4 beds 2 baths653 Kenilworth Ave, CHERRY HILL, NJ 08002
MLS# NJCD2099558Listed by: BHHS FOX & ROACH - HADDONFIELD - Coming Soon
 $550,000Coming Soon3 beds 3 baths
$550,000Coming Soon3 beds 3 baths23 Buckingham Pl, CHERRY HILL, NJ 08003
MLS# NJCD2099808Listed by: KELLER WILLIAMS REALTY - Open Sat, 12 to 2pmNew
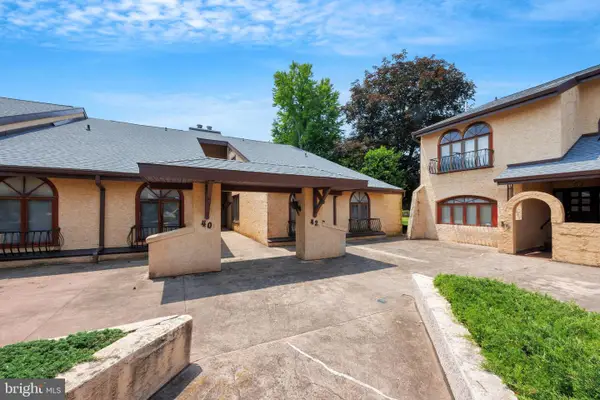 $279,900Active3 beds 3 baths2,146 sq. ft.
$279,900Active3 beds 3 baths2,146 sq. ft.42 Centura, CHERRY HILL, NJ 08003
MLS# NJCD2099832Listed by: COLDWELL BANKER REALTY - Coming Soon
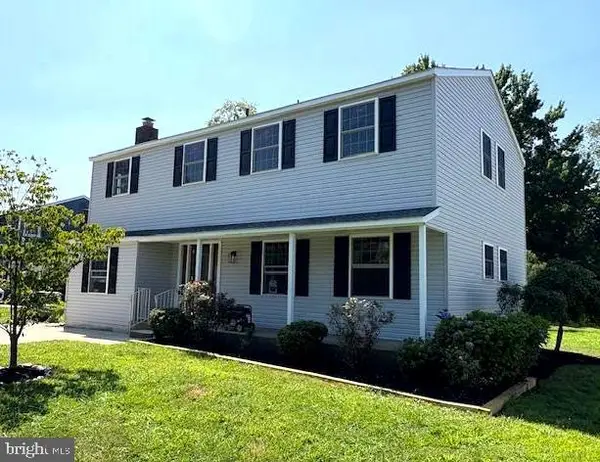 $628,800Coming Soon3 beds 3 baths
$628,800Coming Soon3 beds 3 baths1205 Severn Ave, CHERRY HILL, NJ 08002
MLS# NJCD2098992Listed by: CENTURY 21 ALLIANCE-MEDFORD
