75 Yellow Meetinghouse Rd, Cream Ridge, NJ 08514
Local realty services provided by:Better Homes and Gardens Real Estate Community Realty
75 Yellow Meetinghouse Rd,Cream Ridge, NJ 08514
$999,000
- 4 Beds
- 3 Baths
- 3,052 sq. ft.
- Single family
- Pending
Listed by: elizabeth hughes
Office: century 21 action plus realty - cream ridge
MLS#:NJMM2003866
Source:BRIGHTMLS
Price summary
- Price:$999,000
- Price per sq. ft.:$327.33
About this home
Welcome to 75 Yellow Meetinghouse Rd, nestled in the heart of sought-after Cream Ridge. This charming 4-bedroom, 2.5-bath home sits on a serene 6-acre property, offering the peaceful, private country lifestyle you've been dreaming of. Perfect for nature lovers and hobby farmers alike, the property currently hosts ducks and has plenty of room to expand your homestead vision. Inside, the thoughtfully designed kitchen features granite countertops, stainless steel appliances, a hidden microwave tucked into the island, a stainless steel hood, soft-close cabinetry, and a walk-in pantry with a coffee bar. The cozy family room is anchored by a wood-burning stove, ideal for chilly nights. A full unfinished basement with a Bilco door walkout provides endless potential for added living space. Enjoy peace of mind with a newer 2-year-old roof and a water heater replaced in 2024. Outside, summers are made for relaxing by the inground pool with a newer liner 2022 and beautiful paver patioperfect for entertaining. Car enthusiasts and hobbyists will love the additional detached 2-car garage for extra storage or workspace. With tranquil surroundings and plenty of room to make it your own, this Cream Ridge gem won't last!
Contact an agent
Home facts
- Year built:1993
- Listing ID #:NJMM2003866
- Added:117 day(s) ago
- Updated:November 15, 2025 at 09:06 AM
Rooms and interior
- Bedrooms:4
- Total bathrooms:3
- Full bathrooms:2
- Half bathrooms:1
- Living area:3,052 sq. ft.
Heating and cooling
- Cooling:Ceiling Fan(s), Central A/C
- Heating:Forced Air, Natural Gas
Structure and exterior
- Year built:1993
- Building area:3,052 sq. ft.
- Lot area:6 Acres
Schools
- High school:ALLENTOWN H.S.
- Middle school:UPPER FREEHOLD REG. M.S.
- Elementary school:UPPER FREEHOLD REG. E.S.
Utilities
- Water:Well
Finances and disclosures
- Price:$999,000
- Price per sq. ft.:$327.33
- Tax amount:$15,244 (2025)
New listings near 75 Yellow Meetinghouse Rd
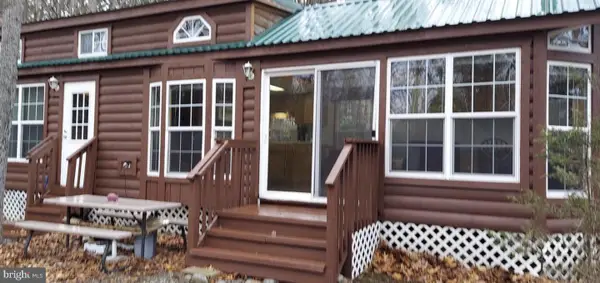 $65,000Active1 beds 1 baths470 sq. ft.
$65,000Active1 beds 1 baths470 sq. ft.724 Monmouth Rd #8, CREAM RIDGE, NJ 08514
MLS# NJMM2004158Listed by: KELLER WILLIAMS REALTY- New
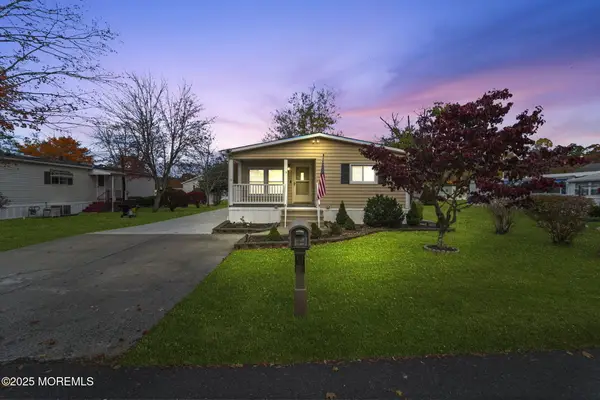 $245,000Active2 beds 2 baths
$245,000Active2 beds 2 baths7 Longview Trail, Cream Ridge, NJ 08514
MLS# 22533602Listed by: RE/MAX REVOLUTION 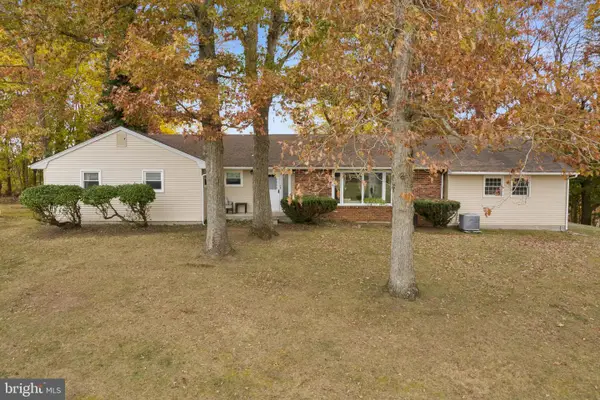 $1,350,000Active4 beds 3 baths1,946 sq. ft.
$1,350,000Active4 beds 3 baths1,946 sq. ft.193 Burlington Path Rd, CREAM RIDGE, NJ 08514
MLS# NJMM2004104Listed by: ERA CENTRAL REALTY GROUP - CREAM RIDGE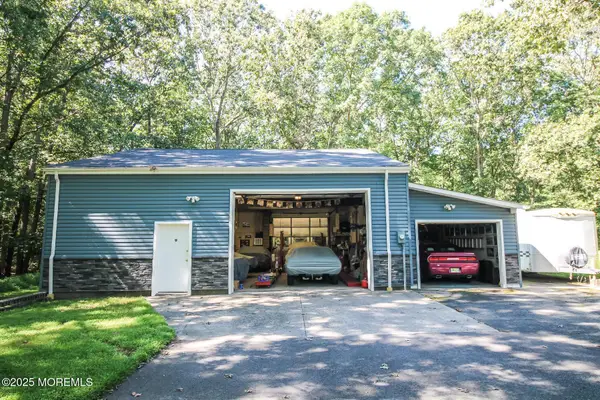 $575,000Active3 beds 1 baths1,790 sq. ft.
$575,000Active3 beds 1 baths1,790 sq. ft.732 Monmouth Road, Cream Ridge, NJ 08514
MLS# 22533055Listed by: KELLER WILLIAMS REALTY SPRING LAKE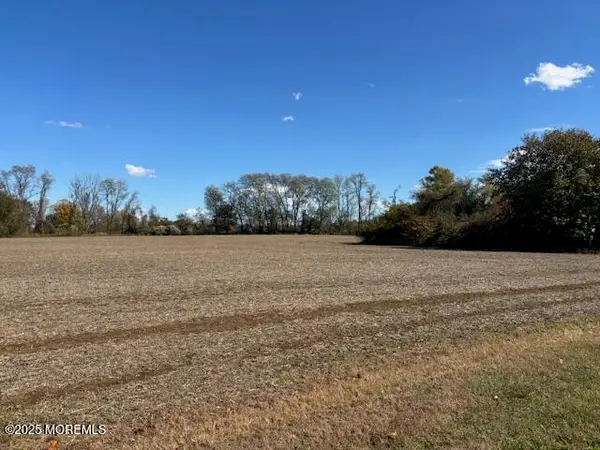 $1,000,000Active8.03 Acres
$1,000,000Active8.03 Acres168 Burlington Path Road, Cream Ridge, NJ 08514
MLS# 22532893Listed by: WEICHERT REALTORS-FREEHOLD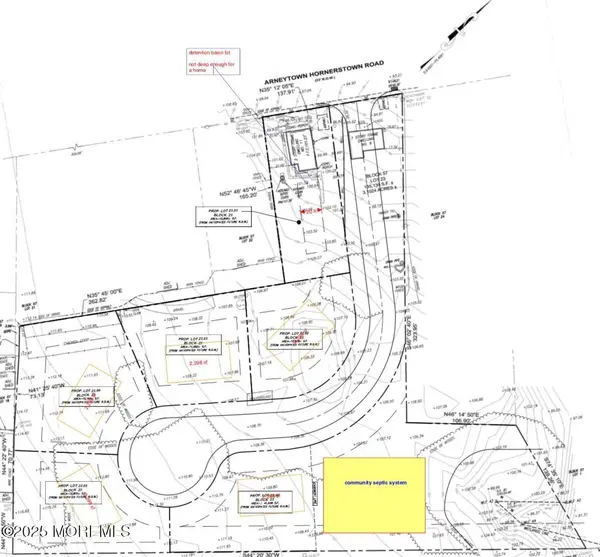 $695,000Active3 beds 2 baths1,632 sq. ft.
$695,000Active3 beds 2 baths1,632 sq. ft.9 Arneytown Hornerstown Road, Cream Ridge, NJ 08514
MLS# 22532631Listed by: CROSSROADS REALTY SAPPHIRE GROUP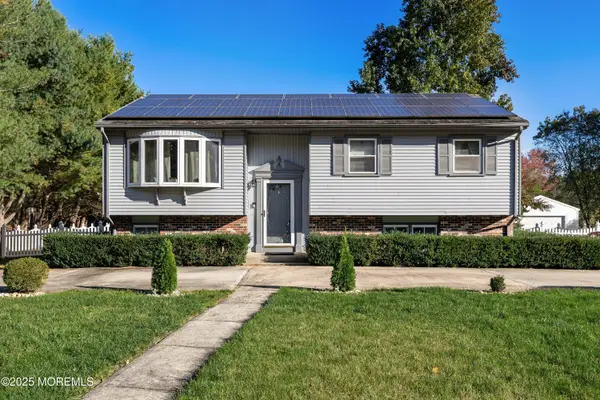 $499,999Pending3 beds 2 baths1,988 sq. ft.
$499,999Pending3 beds 2 baths1,988 sq. ft.380 Millstream Road, Cream Ridge, NJ 08514
MLS# 22532496Listed by: C21/ ACTION PLUS REALTY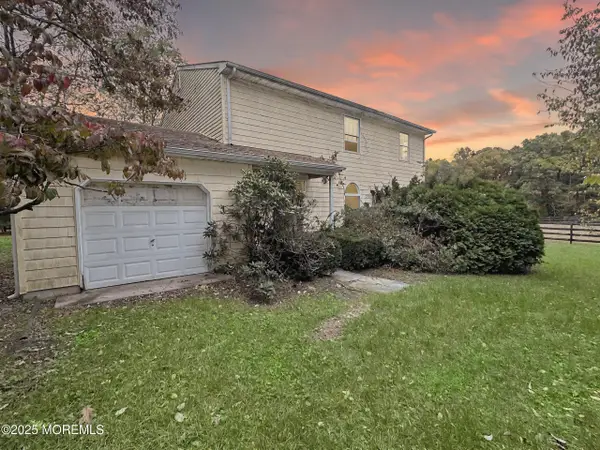 $499,900Active3 beds 3 baths2,520 sq. ft.
$499,900Active3 beds 3 baths2,520 sq. ft.3 Caines Drive, Cream Ridge, NJ 08514
MLS# 22531205Listed by: KELLER WILLIAMS REALTY WEST MONMOUTH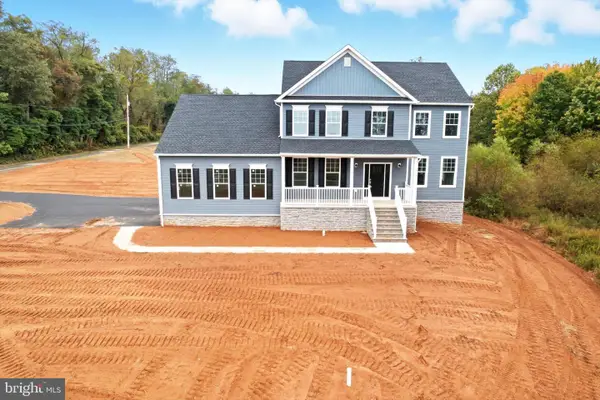 Listed by BHGRE$1,050,000Pending4 beds 4 baths3,585 sq. ft.
Listed by BHGRE$1,050,000Pending4 beds 4 baths3,585 sq. ft.169 Davis Station Rd, CREAM RIDGE, NJ 08514
MLS# NJMM2004122Listed by: BETTER HOMES AND GARDENS REAL ESTATE MURPHY & CO.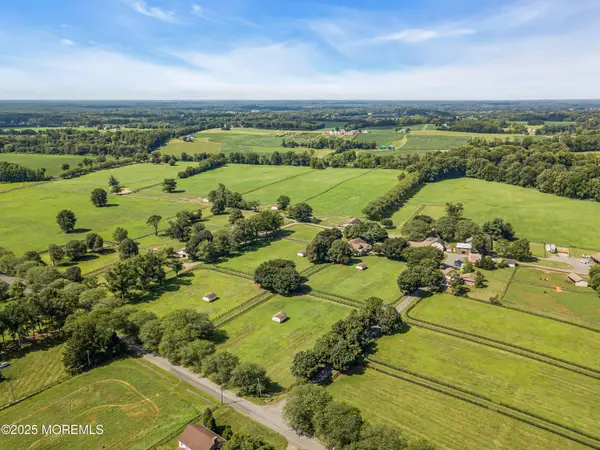 $2,495,000Active4 beds 2 baths3,695 sq. ft.
$2,495,000Active4 beds 2 baths3,695 sq. ft.74 Red Valley Road, Cream Ridge, NJ 08514
MLS# 22530735Listed by: KELLER WILLIAMS PRINCETON R.E.
