1168 Woodlane, EASTAMPTON, NJ 08060
Local realty services provided by:Better Homes and Gardens Real Estate Premier
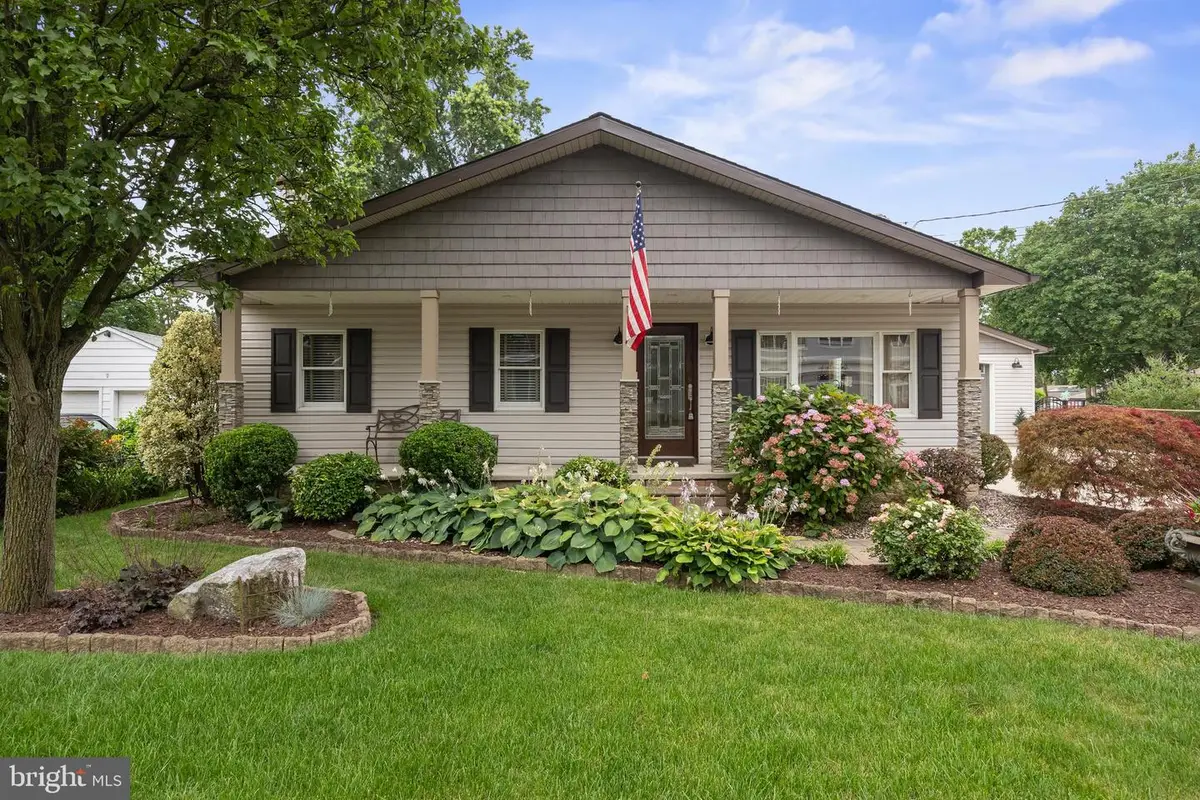
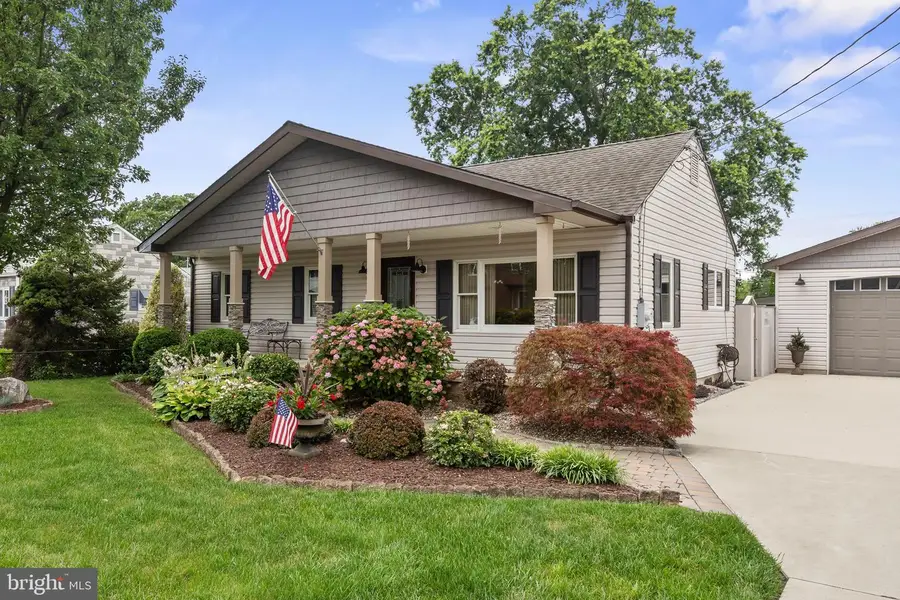
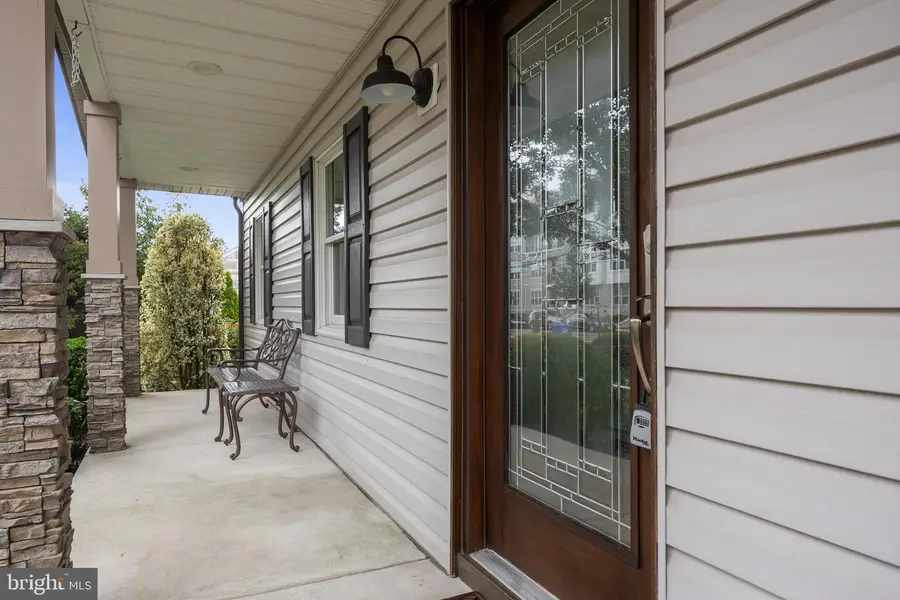
1168 Woodlane,EASTAMPTON, NJ 08060
$430,000
- 2 Beds
- 2 Baths
- 2,448 sq. ft.
- Single family
- Pending
Listed by:patricia denney
Office:re/max preferred - medford
MLS#:NJBL2091034
Source:BRIGHTMLS
Price summary
- Price:$430,000
- Price per sq. ft.:$175.65
About this home
WHEN ONLY THE BEST WILL DO! This home has amenities multiplied in a renaissance of style and has been remodeled with Pizzaz! Kitchen reborn with a Cabinet Maker's pride and joy of Kraftmaid custom cabinetry (birch and mahagony woods) and reeded-glassed doors, Custom Bali window treatments. Built-in secretary area, pre-wired Bose speaker system, all GE Profile appliances: Gas cooktop with electric/convection double oven, convection microwave oven, glassed backsplash, under cabinet lighting...so much storage area! Separate counter bar for an added serving area. This entire area of the home is so sunshiny and bright with the skylights and open cathedral ceilings! Primary bedroom has been expanded nicely. Bath on the main floor features a skylight, custom vanity, Kohler fixtures, soaking tub and shower with body spraying fixtures. Living room with gleaming hardwood floors offers efficient Napolean gas fireplace and Anderson slider off this room leads to a back yard oasis. 400 Series Anderson windows throughout. Full, finished basement has a Bonus room area that can lend to many uses including added bedroom area. Here you will find all luxury plank flooring, another Napolean gas fireplace, recessed lighting, full bath with hammered copper sink, walk-in shower, natural stone flooring. Laundry area offers utility with plenty of working space, added closet area, built-in ironing board...the list goes on and on. HVAC replaced in 2019. Tankless hot water heater. 24 x 30 detached Monster Garage that is fully insulated, sheet rocked and heated (50,000 BTU heater). Walls are protected with diamond plate metal. Garage doors are 9' high: 16 x 9 garage door to the front; 10 x 9 garage door to the back. 10 x 10 Amish built shed with electric. Expansive EP Henry paver patio area that houses a lovely Gazebo. Cabana area with granite counter bar already set up for a hot tub 50 Amp service. Outdoor shower with porcelain flooring. Firepit. This outside area extends resort-like living! Lushly landscaped, fenced back yard area abuts Park setting. Covered front porch. This home is one up on the competition...SHAKES UP THE STATUS-QUO!
Contact an agent
Home facts
- Year built:1950
- Listing Id #:NJBL2091034
- Added:35 day(s) ago
- Updated:August 15, 2025 at 07:30 AM
Rooms and interior
- Bedrooms:2
- Total bathrooms:2
- Full bathrooms:2
- Living area:2,448 sq. ft.
Heating and cooling
- Cooling:Central A/C
- Heating:Forced Air, Natural Gas
Structure and exterior
- Roof:Asphalt, Shingle
- Year built:1950
- Building area:2,448 sq. ft.
- Lot area:0.26 Acres
Utilities
- Water:Public
- Sewer:Public Sewer
Finances and disclosures
- Price:$430,000
- Price per sq. ft.:$175.65
- Tax amount:$5,597 (2024)
New listings near 1168 Woodlane
- Coming Soon
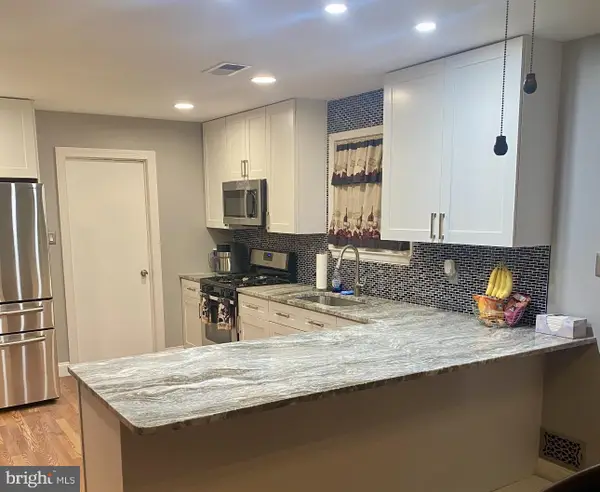 $464,900Coming Soon3 beds 2 baths
$464,900Coming Soon3 beds 2 baths9 Willowbrook, EASTAMPTON, NJ 08060
MLS# NJBL2094278Listed by: REAL BROKER, LLC - New
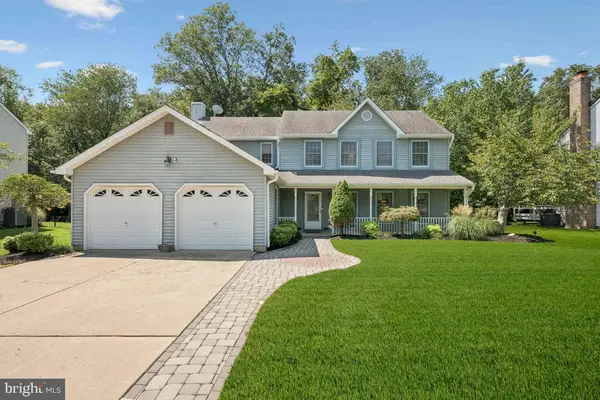 $565,000Active4 beds 3 baths2,829 sq. ft.
$565,000Active4 beds 3 baths2,829 sq. ft.19 Kensington Dr, MOUNT HOLLY, NJ 08060
MLS# NJBL2094248Listed by: WEICHERT REALTORS - MOORESTOWN - Coming SoonOpen Sat, 12:30 to 2:30pm
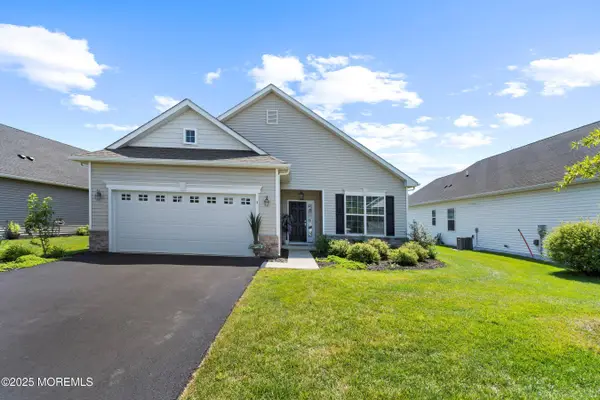 $539,000Coming Soon2 beds 2 baths
$539,000Coming Soon2 beds 2 baths3 Coliseum Drive, Eastampton, NJ 08060
MLS# 22524474Listed by: EXP REALTY - Open Sat, 12:30 to 2:30pmNew
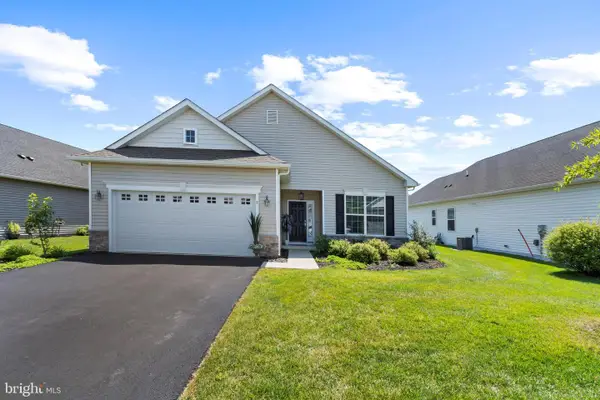 $539,000Active2 beds 2 baths1,771 sq. ft.
$539,000Active2 beds 2 baths1,771 sq. ft.3 Coliseum Dr, MOUNT HOLLY, NJ 08060
MLS# NJBL2094154Listed by: EXP REALTY, LLC - New
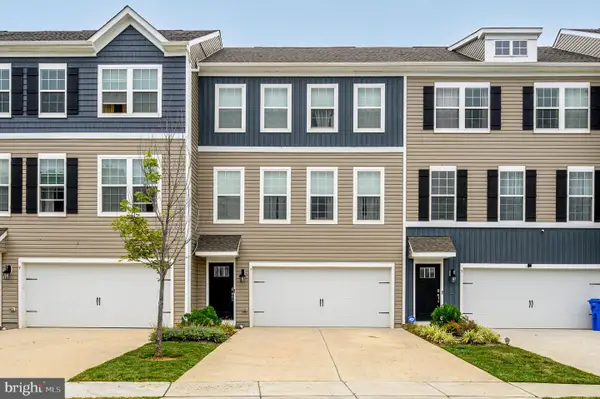 $475,000Active3 beds 3 baths2,232 sq. ft.
$475,000Active3 beds 3 baths2,232 sq. ft.7 Foundry Blvd, MOUNT HOLLY, NJ 08060
MLS# NJBL2093760Listed by: RE/MAX 1ST ADVANTAGE - New
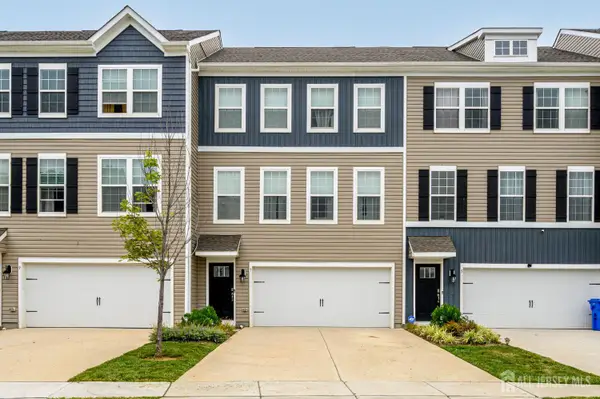 $475,000Active3 beds 3 baths2,208 sq. ft.
$475,000Active3 beds 3 baths2,208 sq. ft.-7 Foundry Boulevard, Mount Holly, NJ 08060
MLS# 2602070RListed by: RE/MAX 1ST ADVANTAGE - New
 $300,000Active2 beds 1 baths1,020 sq. ft.
$300,000Active2 beds 1 baths1,020 sq. ft.5 Roberts, EASTAMPTON, NJ 08060
MLS# NJBL2093280Listed by: LONG & FOSTER REAL ESTATE, INC. - Coming Soon
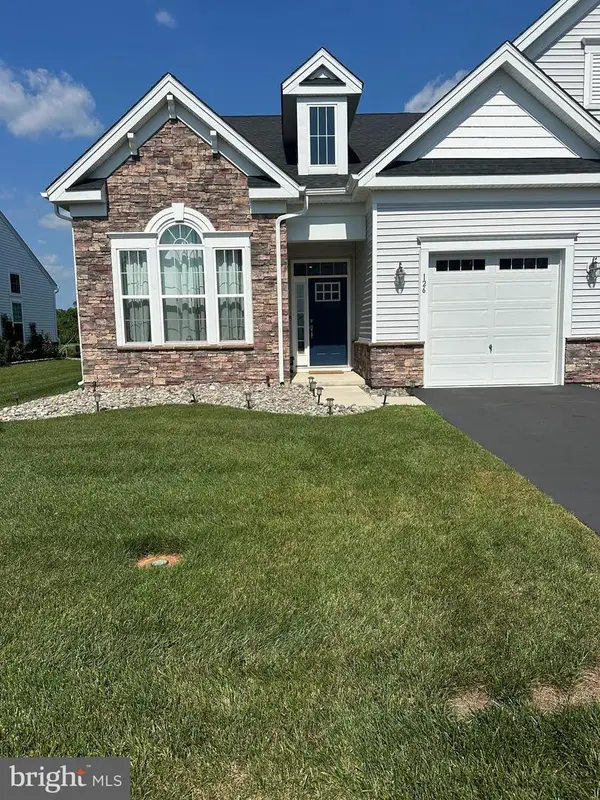 $525,000Coming Soon3 beds 3 baths
$525,000Coming Soon3 beds 3 baths126 Bridge Blvd, MOUNT HOLLY, NJ 08060
MLS# NJBL2093266Listed by: KELLER WILLIAMS PREMIER  $420,000Pending3 beds 2 baths1,257 sq. ft.
$420,000Pending3 beds 2 baths1,257 sq. ft.5 Cypress, EASTAMPTON, NJ 08060
MLS# NJBL2093476Listed by: COLDWELL BANKER RESIDENTIAL BROKERAGE-MANALAPAN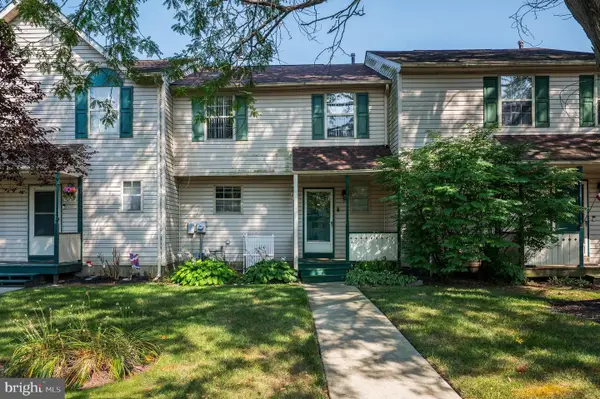 $289,900Pending3 beds 3 baths1,408 sq. ft.
$289,900Pending3 beds 3 baths1,408 sq. ft.4 Amy Ct, MOUNT HOLLY, NJ 08060
MLS# NJBL2093374Listed by: KELLER WILLIAMS REALTY - MARLTON
