19 Manchester, EASTAMPTON, NJ 08060
Local realty services provided by:Better Homes and Gardens Real Estate Maturo

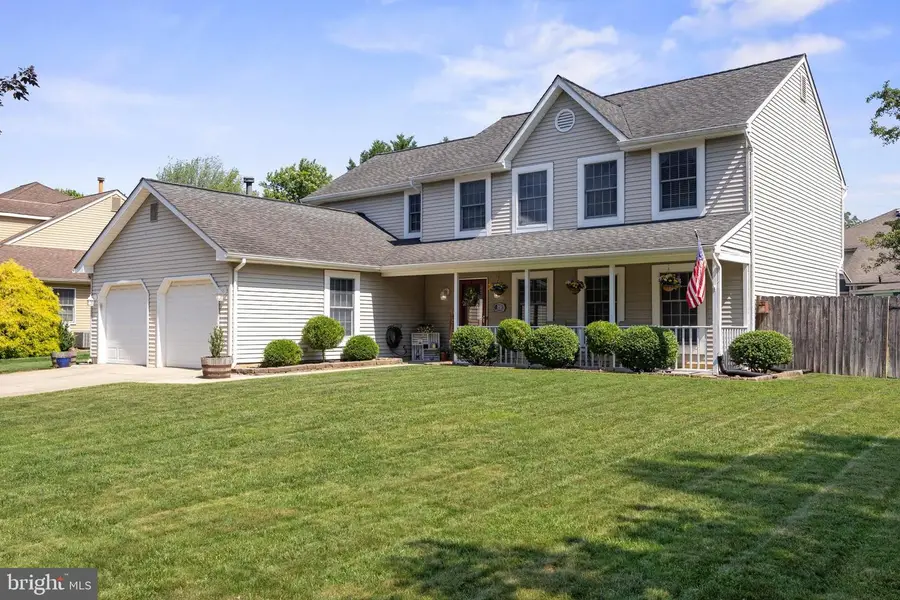
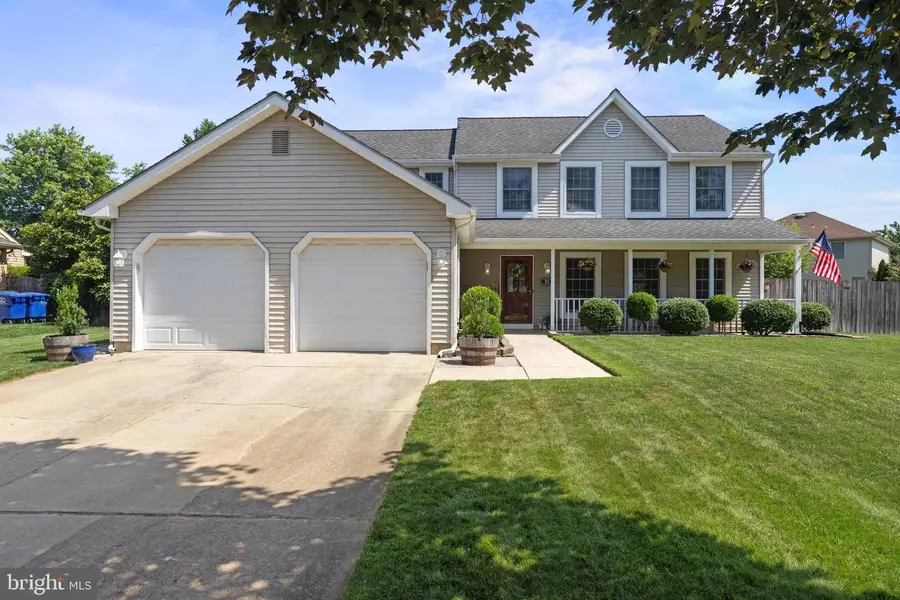
19 Manchester,EASTAMPTON, NJ 08060
$550,000
- 4 Beds
- 3 Baths
- 2,540 sq. ft.
- Single family
- Pending
Listed by:erin k lewandowski
Office:bhhs fox & roach-moorestown
MLS#:NJBL2090210
Source:BRIGHTMLS
Price summary
- Price:$550,000
- Price per sq. ft.:$216.54
About this home
Plan to stop in to the Twilight Open House July 10th from 5-7!
Welcome to this Beautiful 4 Bedroom home in the highly sought-after Carriage Park neighborhood! Quietly located on Manchester Rd, this property is just nestled just a few minutes from both historic Smithville Park and downtown shops and restaurants in local Mt.Holly, and is a short commute to routes 38, 295 and Joint Base Maguire-Dix-Lakehurst!
This residence boasts undeniable curb appeal with its welcoming covered front porch, lush lawn, and convenient 2-car attached garage. The main level boasts a large and inviting Living Room, perfect for gatherings and relaxation. Entertain in style in the formal Dining Room, illuminated by an upgraded light fixture, and enjoy the fresh, tasteful paint colors that flow throughout. Cook with pleasure in this perfectly appointed Kitchen offering Granite counters, a convenient peninsula, stainless steel appliances, and not 1, but 2 pantry/storage closets. Enjoy casual meals in the breakfast area, complete with a charming bank of windows overlooking the backyard.
Natural light abounds in this home, with oversized slider and sidelight framing the attached Family Room just off the kitchen. This spacious room includes easy maintenance flooring and plenty of furniture space. The 1st floor also holds both an updated half Bath and Laundry/utility room complete with sink.
Discover 4 generously sized Bedrooms and 2 updated full Bathrooms, designed for modern living, on the 2nd level. The Primary Suite is a true retreat, boasting a soaring vaulted ceiling, an expansive walk-in Closet fit for a fashion enthusiast, and a spa-like ceramic tiled Bathroom. Indulge in the luxury of a dual sink vanity, bask in natural light from the skylight above the jetted tub, and refresh in the walk-in shower. Beyond the primary suite, the guest bathroom has been thoughtfully updated and features a tall dual-sink vanity and a convenient tub/shower combination. An oversized linen closet and pull-down attic access complete this level, offering ample storage solutions for all your needs.
Escape to your private retreat outback which boasts a large, fully fenced backyard offering the ultimate in privacy with strategically placed gates for easy access. Imagine summer barbecues on the expansive, tiered stamped concrete patio, perfectly designed for outdoor living. This property comes with complete peace of mind with a 1 year HSA Home Warranty too!
Contact an agent
Home facts
- Year built:1989
- Listing Id #:NJBL2090210
- Added:49 day(s) ago
- Updated:August 15, 2025 at 07:30 AM
Rooms and interior
- Bedrooms:4
- Total bathrooms:3
- Full bathrooms:2
- Half bathrooms:1
- Living area:2,540 sq. ft.
Heating and cooling
- Cooling:Central A/C
- Heating:Forced Air, Natural Gas
Structure and exterior
- Roof:Shingle
- Year built:1989
- Building area:2,540 sq. ft.
- Lot area:0.29 Acres
Schools
- High school:RANCOCAS VALLEY REG. H.S.
- Elementary school:EASTAMPTON E.S.
Utilities
- Water:Public
- Sewer:Public Sewer
Finances and disclosures
- Price:$550,000
- Price per sq. ft.:$216.54
- Tax amount:$9,095 (2024)
New listings near 19 Manchester
- Coming Soon
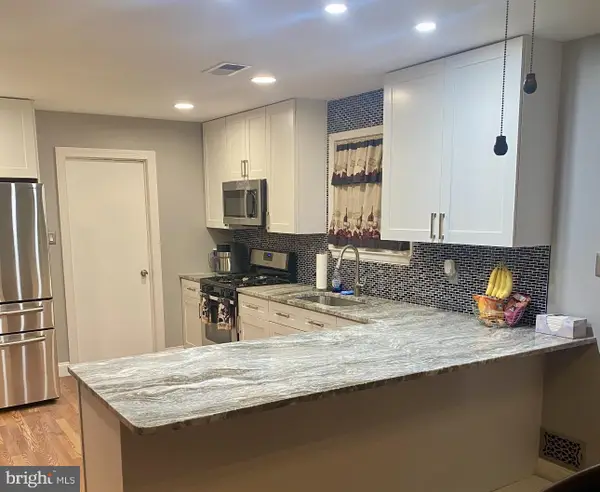 $464,900Coming Soon3 beds 2 baths
$464,900Coming Soon3 beds 2 baths9 Willowbrook, EASTAMPTON, NJ 08060
MLS# NJBL2094278Listed by: REAL BROKER, LLC - New
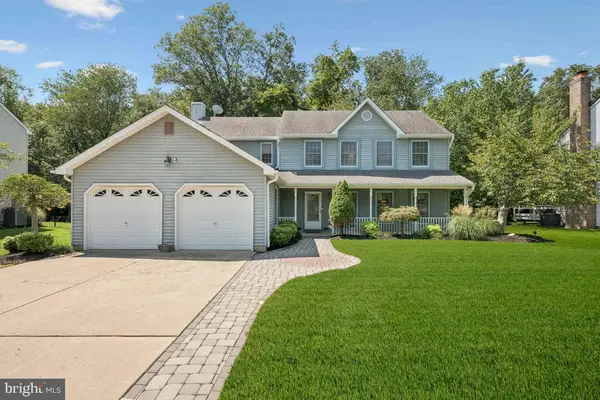 $565,000Active4 beds 3 baths2,829 sq. ft.
$565,000Active4 beds 3 baths2,829 sq. ft.19 Kensington Dr, MOUNT HOLLY, NJ 08060
MLS# NJBL2094248Listed by: WEICHERT REALTORS - MOORESTOWN - Coming SoonOpen Sat, 12:30 to 2:30pm
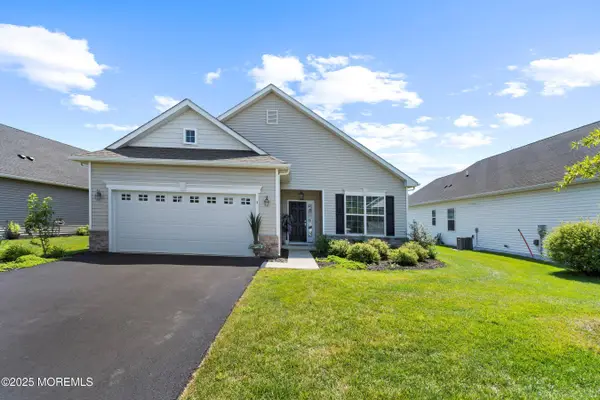 $539,000Coming Soon2 beds 2 baths
$539,000Coming Soon2 beds 2 baths3 Coliseum Drive, Eastampton, NJ 08060
MLS# 22524474Listed by: EXP REALTY - Open Sat, 12:30 to 2:30pmNew
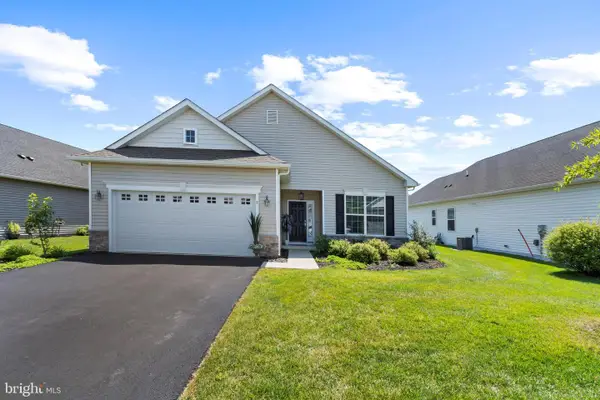 $539,000Active2 beds 2 baths1,771 sq. ft.
$539,000Active2 beds 2 baths1,771 sq. ft.3 Coliseum Dr, MOUNT HOLLY, NJ 08060
MLS# NJBL2094154Listed by: EXP REALTY, LLC - New
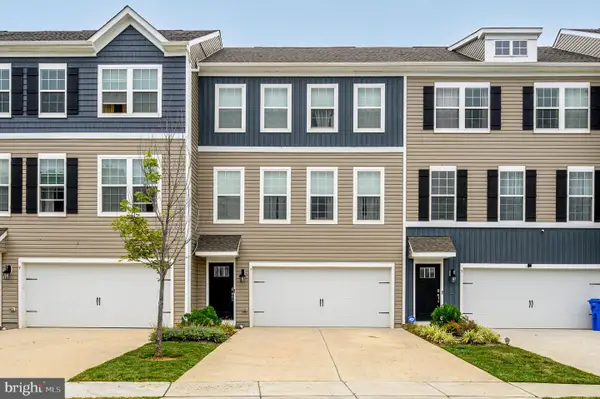 $475,000Active3 beds 3 baths2,232 sq. ft.
$475,000Active3 beds 3 baths2,232 sq. ft.7 Foundry Blvd, MOUNT HOLLY, NJ 08060
MLS# NJBL2093760Listed by: RE/MAX 1ST ADVANTAGE - New
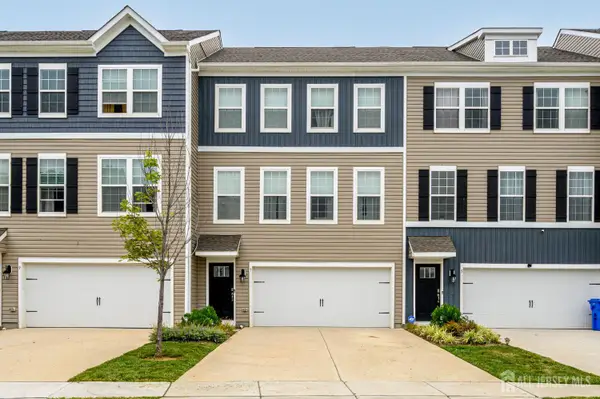 $475,000Active3 beds 3 baths2,208 sq. ft.
$475,000Active3 beds 3 baths2,208 sq. ft.-7 Foundry Boulevard, Mount Holly, NJ 08060
MLS# 2602070RListed by: RE/MAX 1ST ADVANTAGE - New
 $300,000Active2 beds 1 baths1,020 sq. ft.
$300,000Active2 beds 1 baths1,020 sq. ft.5 Roberts, EASTAMPTON, NJ 08060
MLS# NJBL2093280Listed by: LONG & FOSTER REAL ESTATE, INC. - Coming Soon
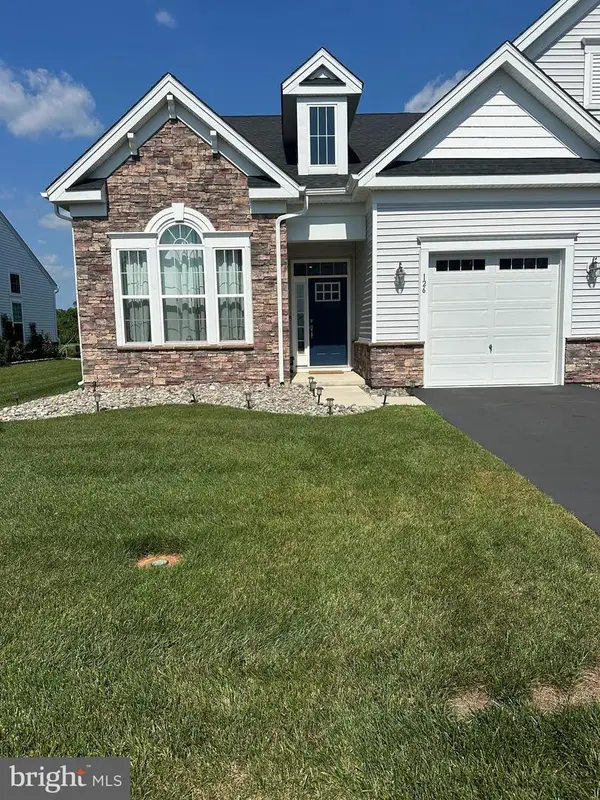 $525,000Coming Soon3 beds 3 baths
$525,000Coming Soon3 beds 3 baths126 Bridge Blvd, MOUNT HOLLY, NJ 08060
MLS# NJBL2093266Listed by: KELLER WILLIAMS PREMIER  $420,000Pending3 beds 2 baths1,257 sq. ft.
$420,000Pending3 beds 2 baths1,257 sq. ft.5 Cypress, EASTAMPTON, NJ 08060
MLS# NJBL2093476Listed by: COLDWELL BANKER RESIDENTIAL BROKERAGE-MANALAPAN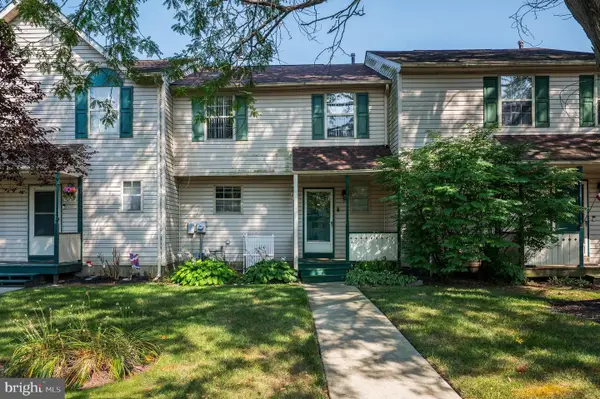 $289,900Pending3 beds 3 baths1,408 sq. ft.
$289,900Pending3 beds 3 baths1,408 sq. ft.4 Amy Ct, MOUNT HOLLY, NJ 08060
MLS# NJBL2093374Listed by: KELLER WILLIAMS REALTY - MARLTON
