4 Boardwalk Dr, EASTAMPTON, NJ 08060
Local realty services provided by:Better Homes and Gardens Real Estate Capital Area
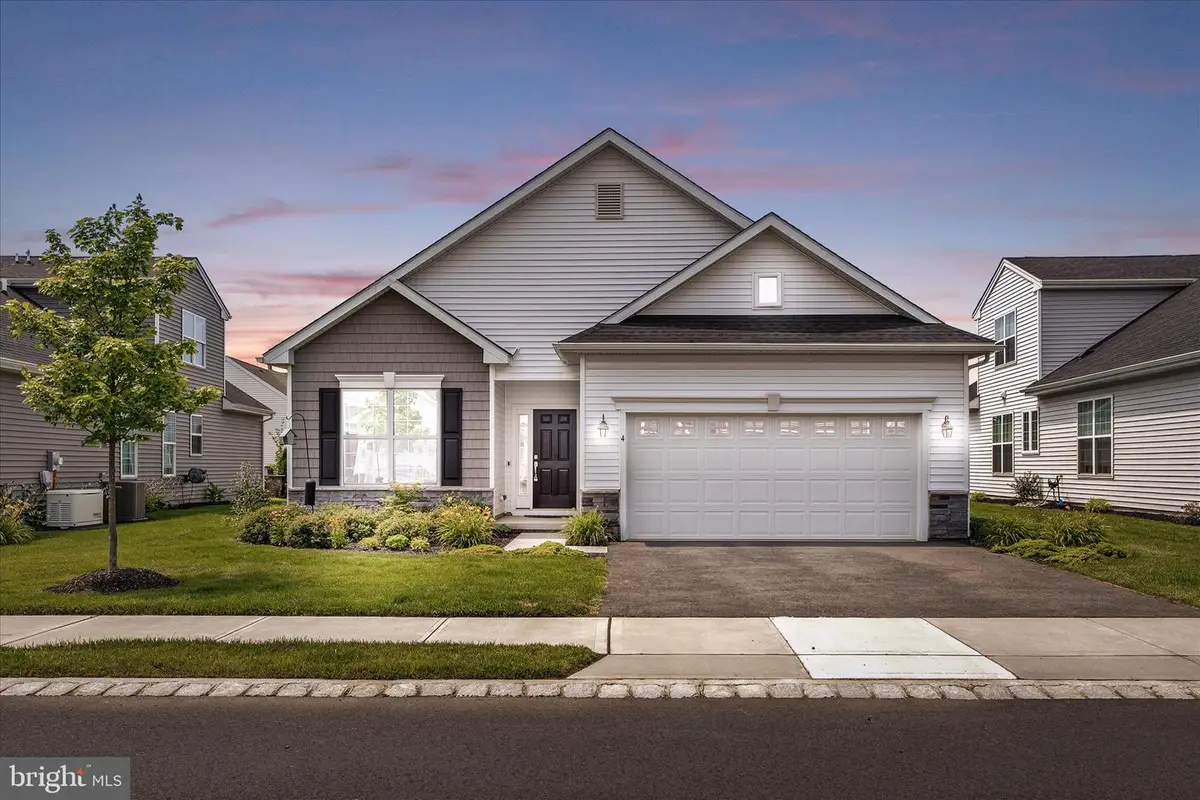
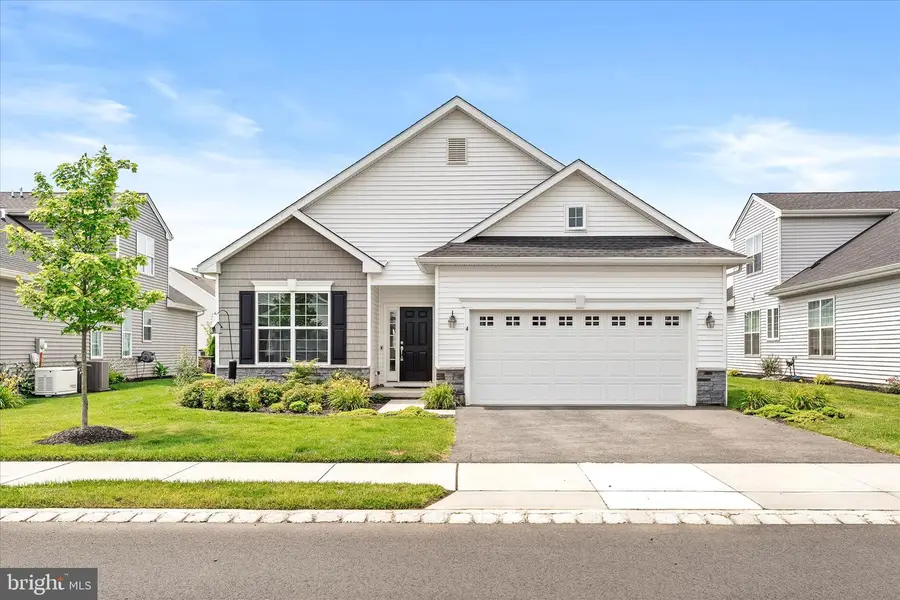
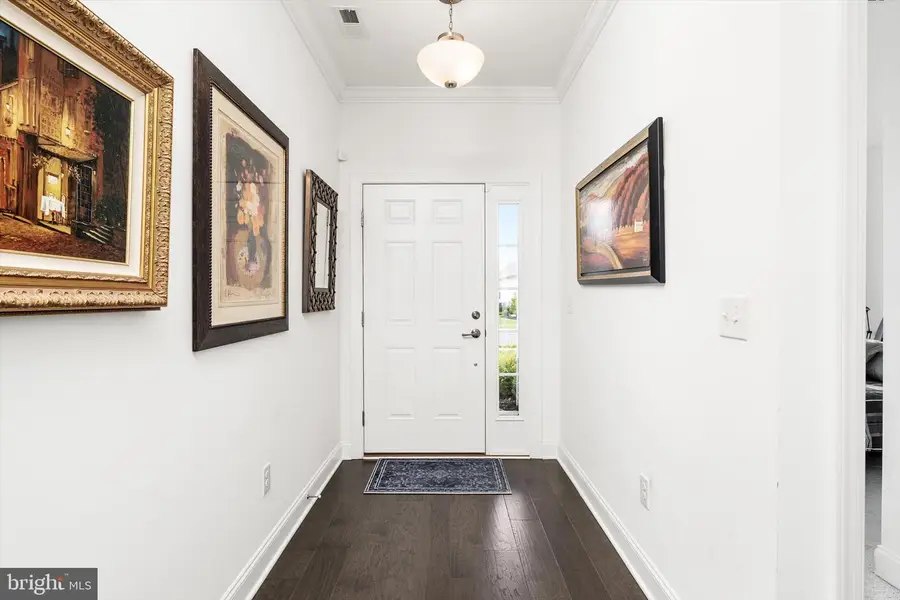
4 Boardwalk Dr,EASTAMPTON, NJ 08060
$560,000
- 3 Beds
- 2 Baths
- 1,862 sq. ft.
- Single family
- Pending
Listed by:jacqueline a thomas
Office:keller williams premier
MLS#:NJBL2090014
Source:BRIGHTMLS
Price summary
- Price:$560,000
- Price per sq. ft.:$300.75
- Monthly HOA dues:$249
About this home
A Beautiful New Beginning – Welcome to Venue at Smithville Greene, a vibrant 55+ community where comfort, convenience, and connection come together. This beautiful Saratoga home is thoughtfully designed to offer you the warmth of home with the ease of lower-maintenance living. As you enter you are greeted to all hardwood floors throughout the main living area. There is a front bedroom to your left or if you choose it can be a study/office location. You are next greeted to an open concept Kitchen, Dining and Living room as the perfect place to gather with friends and family. This beautifully designed floor plan offers White Shaker-Style Cabinetry, quartz counters, a large functional center island with seating, giving you tons of prep space and stainless-steel appliances. The living room has an abundance of natural light from the windows to showcase this well-maintained back patio. The patio has knee walls with an electric canopy, a privacy screen and automatic wind sensors that will activate when necessary. The primary suite is quite large with two full closets along with one full walk-in closet as well. There is an ensuite bath with his and her sinks, linen closet, and beautiful shower. A generously sized bedroom is down the hall with easy access to an additional full bath. Rounding out this area is a Laundry Room with a convenient utility sink. Exit to a two car Garage that gives you the walk-up attic space that can be turned into a bonus space for a home office, media room or just storage space. The Club House, every day feels like a getaway. The 10,000 sq. ft. clubhouse is the heart of the community, featuring a heated outdoor pool, tennis, pickleball, and bocce courts, as well as a state-of-the-art fitness center, billiards room, ballroom, and lounge—all designed to bring neighbors together and create lasting memories. This is more than a home—it’s where your next chapter begins. Come see for yourself why this home is the perfect place to call home. All here for your enjoyment and maintenance free lifestyle you deserve. This home has easy access to major highways, shopping, dining, and local attractions. Schedule your private showing today!
Contact an agent
Home facts
- Year built:2021
- Listing Id #:NJBL2090014
- Added:50 day(s) ago
- Updated:August 15, 2025 at 07:30 AM
Rooms and interior
- Bedrooms:3
- Total bathrooms:2
- Full bathrooms:2
- Living area:1,862 sq. ft.
Heating and cooling
- Cooling:Central A/C
- Heating:90% Forced Air, Natural Gas
Structure and exterior
- Roof:Shingle
- Year built:2021
- Building area:1,862 sq. ft.
- Lot area:0.14 Acres
Utilities
- Water:Public
- Sewer:Public Sewer
Finances and disclosures
- Price:$560,000
- Price per sq. ft.:$300.75
- Tax amount:$9,284 (2024)
New listings near 4 Boardwalk Dr
- Coming Soon
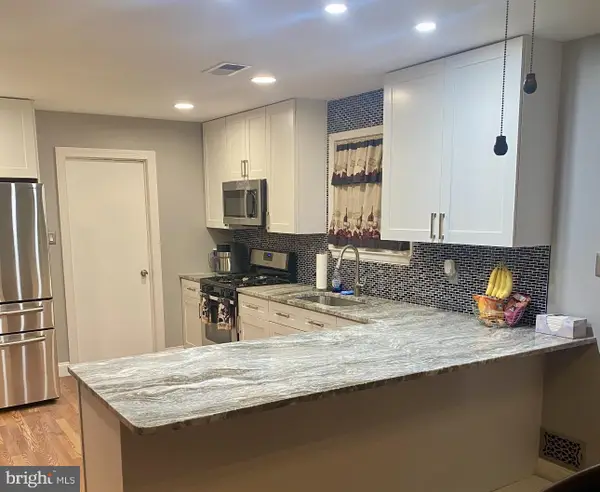 $464,900Coming Soon3 beds 2 baths
$464,900Coming Soon3 beds 2 baths9 Willowbrook, EASTAMPTON, NJ 08060
MLS# NJBL2094278Listed by: REAL BROKER, LLC - New
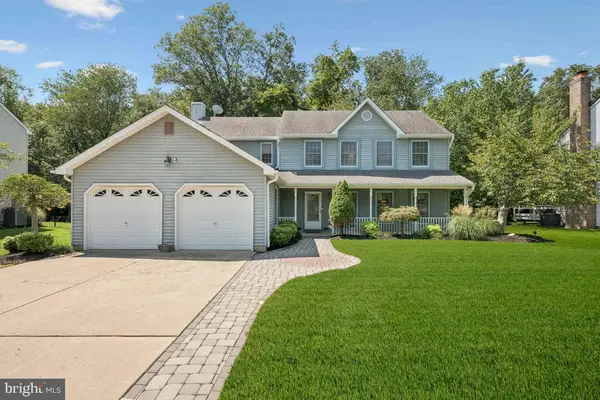 $565,000Active4 beds 3 baths2,829 sq. ft.
$565,000Active4 beds 3 baths2,829 sq. ft.19 Kensington Dr, MOUNT HOLLY, NJ 08060
MLS# NJBL2094248Listed by: WEICHERT REALTORS - MOORESTOWN - Coming SoonOpen Sat, 12:30 to 2:30pm
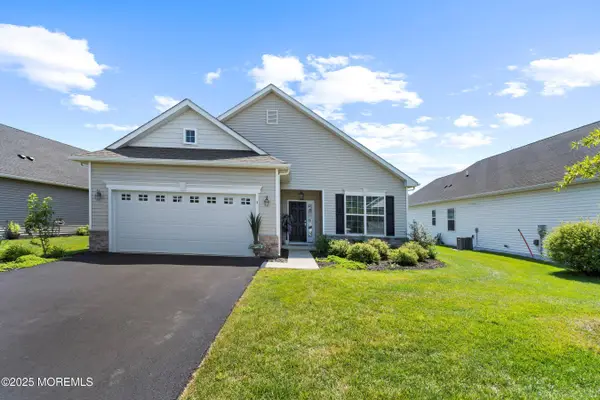 $539,000Coming Soon2 beds 2 baths
$539,000Coming Soon2 beds 2 baths3 Coliseum Drive, Eastampton, NJ 08060
MLS# 22524474Listed by: EXP REALTY - Open Sat, 12:30 to 2:30pmNew
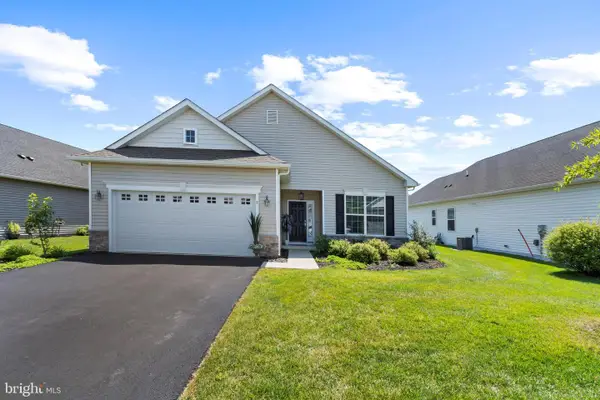 $539,000Active2 beds 2 baths1,771 sq. ft.
$539,000Active2 beds 2 baths1,771 sq. ft.3 Coliseum Dr, MOUNT HOLLY, NJ 08060
MLS# NJBL2094154Listed by: EXP REALTY, LLC - New
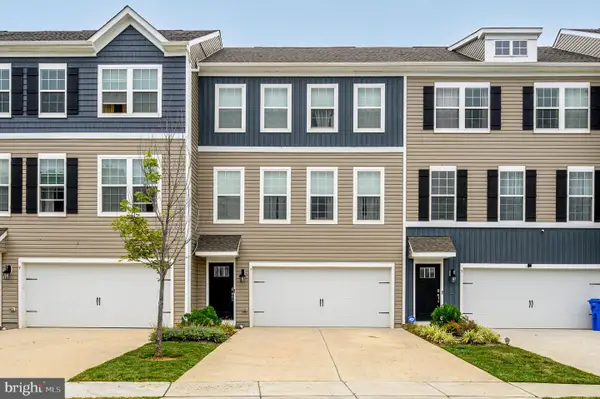 $475,000Active3 beds 3 baths2,232 sq. ft.
$475,000Active3 beds 3 baths2,232 sq. ft.7 Foundry Blvd, MOUNT HOLLY, NJ 08060
MLS# NJBL2093760Listed by: RE/MAX 1ST ADVANTAGE - New
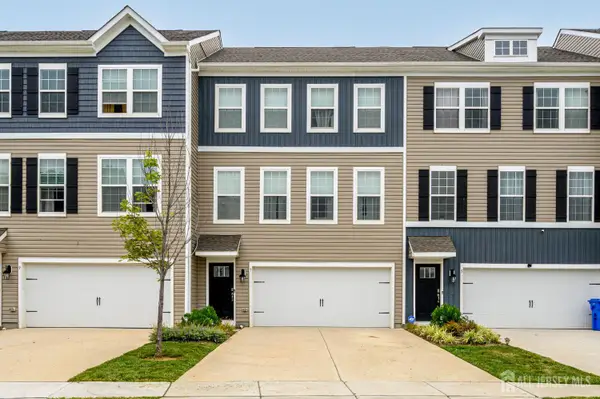 $475,000Active3 beds 3 baths2,208 sq. ft.
$475,000Active3 beds 3 baths2,208 sq. ft.-7 Foundry Boulevard, Mount Holly, NJ 08060
MLS# 2602070RListed by: RE/MAX 1ST ADVANTAGE - New
 $300,000Active2 beds 1 baths1,020 sq. ft.
$300,000Active2 beds 1 baths1,020 sq. ft.5 Roberts, EASTAMPTON, NJ 08060
MLS# NJBL2093280Listed by: LONG & FOSTER REAL ESTATE, INC. - Coming Soon
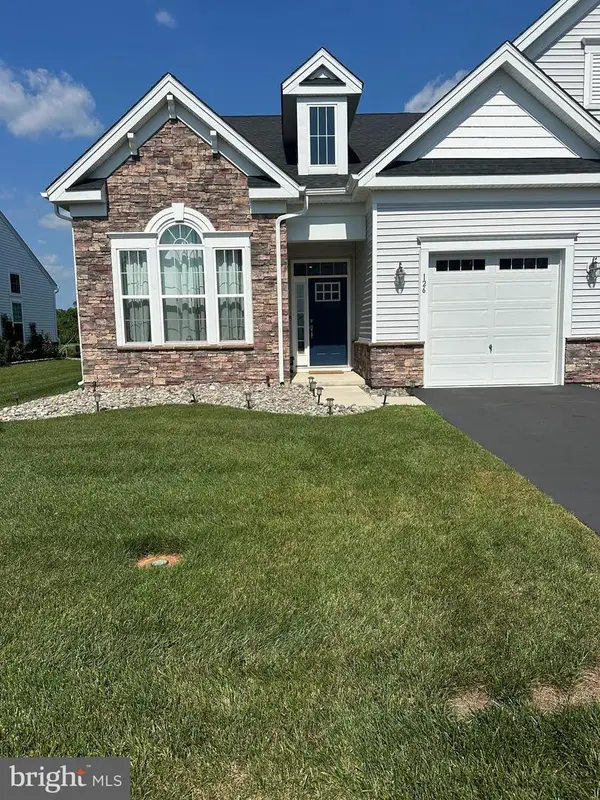 $525,000Coming Soon3 beds 3 baths
$525,000Coming Soon3 beds 3 baths126 Bridge Blvd, MOUNT HOLLY, NJ 08060
MLS# NJBL2093266Listed by: KELLER WILLIAMS PREMIER  $420,000Pending3 beds 2 baths1,257 sq. ft.
$420,000Pending3 beds 2 baths1,257 sq. ft.5 Cypress, EASTAMPTON, NJ 08060
MLS# NJBL2093476Listed by: COLDWELL BANKER RESIDENTIAL BROKERAGE-MANALAPAN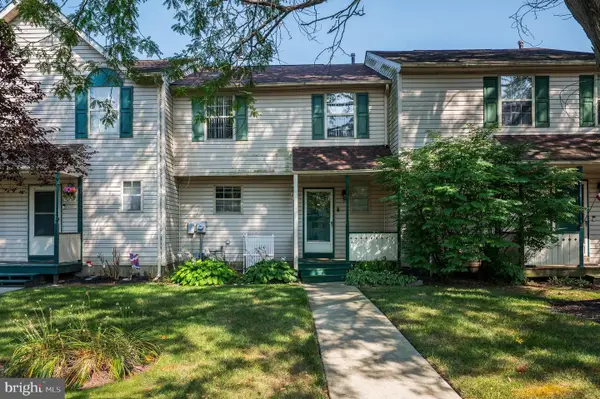 $289,900Pending3 beds 3 baths1,408 sq. ft.
$289,900Pending3 beds 3 baths1,408 sq. ft.4 Amy Ct, MOUNT HOLLY, NJ 08060
MLS# NJBL2093374Listed by: KELLER WILLIAMS REALTY - MARLTON
