4 Woodstone Ct, EASTAMPTON, NJ 08060
Local realty services provided by:Better Homes and Gardens Real Estate Capital Area

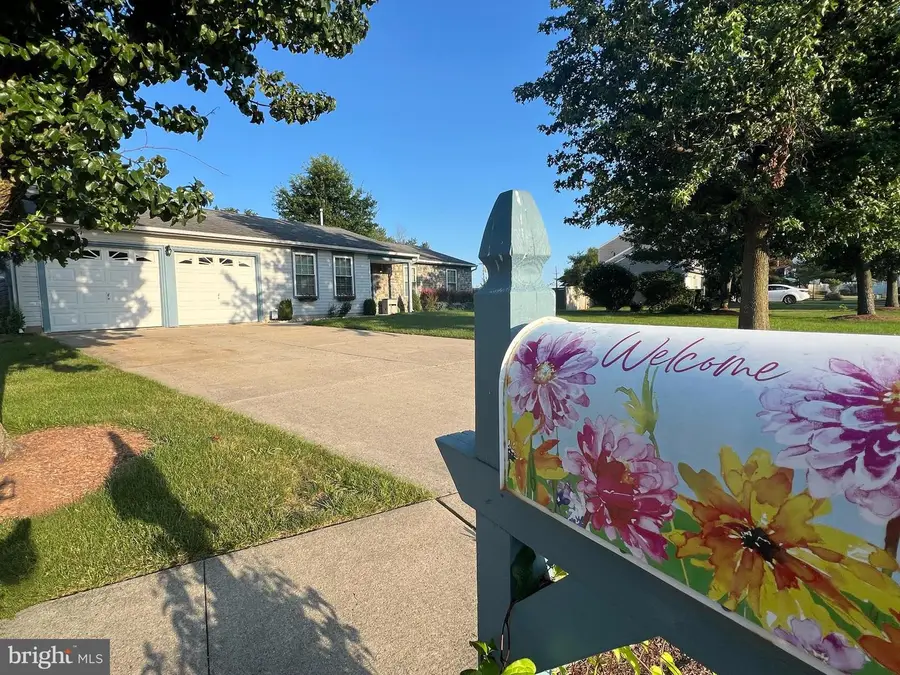
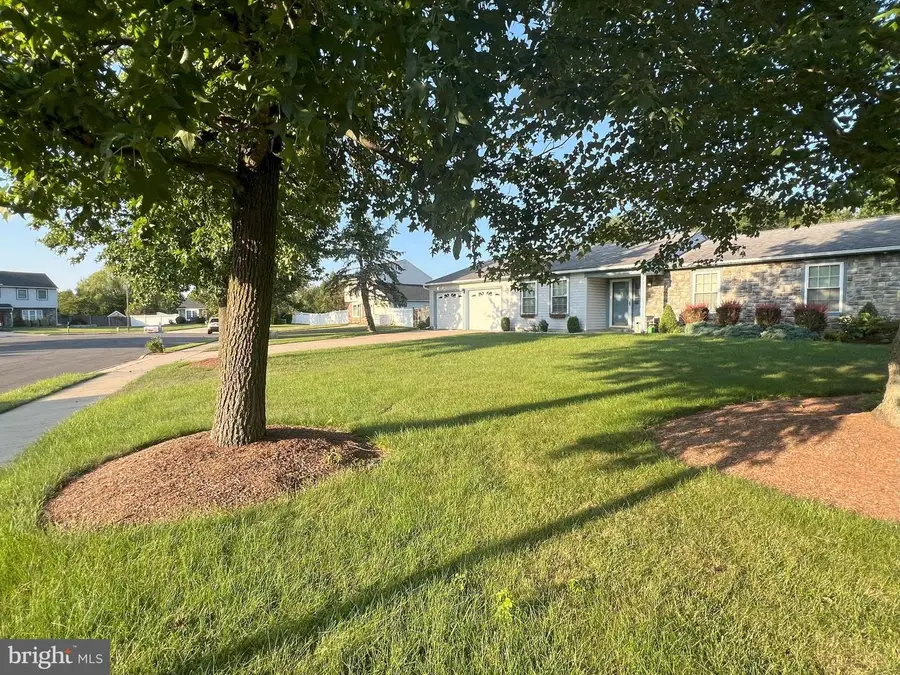
4 Woodstone Ct,EASTAMPTON, NJ 08060
$489,000
- 3 Beds
- 2 Baths
- 1,989 sq. ft.
- Single family
- Pending
Listed by:kay becnel
Office:keller williams realty
MLS#:NJBL2092996
Source:BRIGHTMLS
Price summary
- Price:$489,000
- Price per sq. ft.:$245.85
About this home
Move-In Ready Rancher in Desirable Eastampton Location! Welcome to this charming 3-bedroom, 2-bath ranch-style home nestled just a short stroll from the historic Smithville Mansion and scenic park with walking trails and picnic areas. Perfectly positioned for comfort and convenience, this home offers both tranquility and accessibility.
Step inside to a spacious and versatile living area, ideal for relaxing or entertaining. The open-concept eat-in kitchen features stainless steel appliances and flows into the dining area. From there, French doors lead to a beautiful sunroom, where large windows bathe the space in natural light and offer serene views of the landscaped backyard. For cozy evenings, enjoy the warmth of the temperature-sensing gas fireplace—complete with remote control. The backyard and paver patio easily accessed through a slider, creating the perfect space for indoor-outdoor living.
Down the hall, you’ll find three well-sized bedrooms. The hall bath showcases a stunning stained-glass feature. The primary bedroom is a true retreat, featuring blackout shades encased in a frame for total darkness and a newly renovated en-suite bath with a modern stand-up shower.
Additional highlights include a whole-home humidifier, programmable hot water circulating pump that keeps warm/hot water at the farthest faucet in the house (minimizing time for hot water to reach anywhere in the house), a spacious two-car garage, and a driveway with parking for four. Enjoy easy access to Rt. 206, Rt. 38, and Burlington-Mt. Holly Road, along with nearby shopping, dining, and entertainment.
Landscaped gardens, fenced in backyard, shed in backyard, wired for FIOS, roof (replaced 2014-15 year warranty on labor, lifetime warranty on shingles), HVAC 2018, Hot Water Heater 2013 (40 gallon), Castle windows 2010, Sunroom addition 2008. Front yard is under contract and being maintained by “NaturaLawn of America” through the end of 2025.
This is the home you’ve been waiting for—schedule your private tour today!
NOTE: Home layout and 3D rendition are through CubiCasa and may not be exact.
Contact an agent
Home facts
- Year built:1992
- Listing Id #:NJBL2092996
- Added:19 day(s) ago
- Updated:August 17, 2025 at 07:24 AM
Rooms and interior
- Bedrooms:3
- Total bathrooms:2
- Full bathrooms:2
- Living area:1,989 sq. ft.
Heating and cooling
- Cooling:Ceiling Fan(s), Central A/C
- Heating:Central, Forced Air, Natural Gas
Structure and exterior
- Roof:Pitched, Shingle
- Year built:1992
- Building area:1,989 sq. ft.
- Lot area:0.42 Acres
Schools
- High school:RANCOCAS VALLEY REG. H.S.
- Middle school:EASTAMPTON M.S.
- Elementary school:EASTAMPTON E.S.
Utilities
- Water:Public
- Sewer:Public Sewer
Finances and disclosures
- Price:$489,000
- Price per sq. ft.:$245.85
- Tax amount:$7,044 (2024)
New listings near 4 Woodstone Ct
- Coming Soon
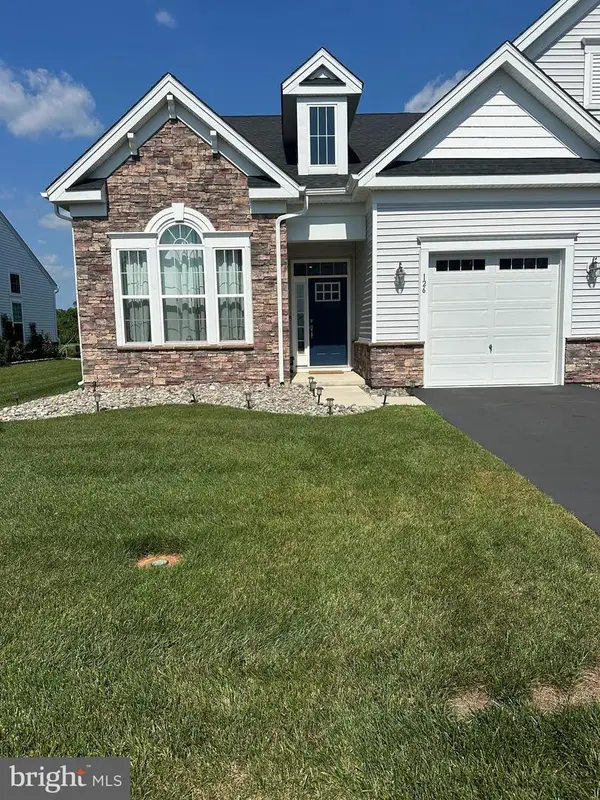 $525,000Coming Soon3 beds 3 baths
$525,000Coming Soon3 beds 3 baths126 Bridge Blvd, EASTAMPTON, NJ 08060
MLS# NJBL2093266Listed by: KELLER WILLIAMS PREMIER - Coming Soon
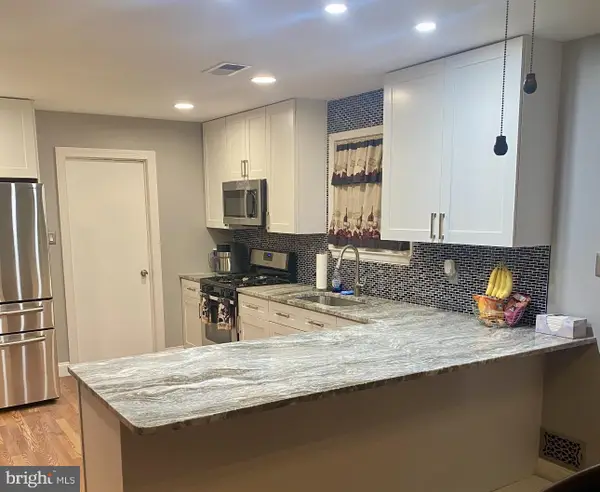 $464,900Coming Soon3 beds 2 baths
$464,900Coming Soon3 beds 2 baths9 Willowbrook, EASTAMPTON, NJ 08060
MLS# NJBL2094278Listed by: REAL BROKER, LLC - New
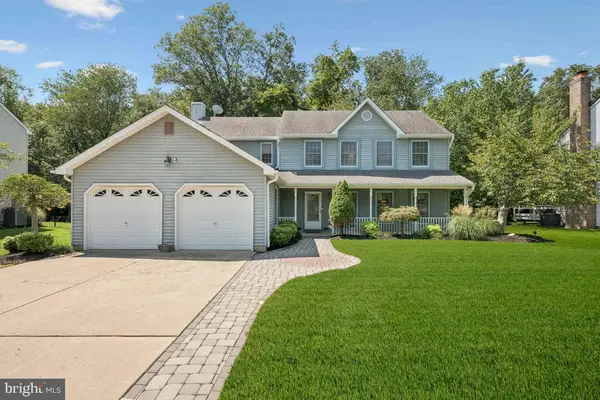 $565,000Active4 beds 3 baths2,829 sq. ft.
$565,000Active4 beds 3 baths2,829 sq. ft.19 Kensington Dr, MOUNT HOLLY, NJ 08060
MLS# NJBL2094248Listed by: WEICHERT REALTORS - MOORESTOWN - New
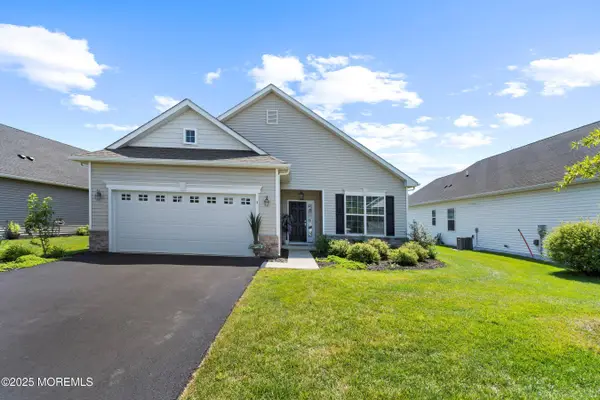 $539,000Active2 beds 2 baths1,771 sq. ft.
$539,000Active2 beds 2 baths1,771 sq. ft.3 Coliseum Drive, Eastampton, NJ 08060
MLS# 22524474Listed by: EXP REALTY - New
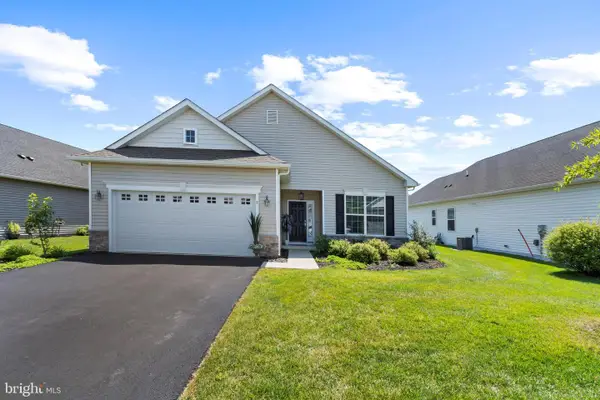 $539,000Active2 beds 2 baths1,771 sq. ft.
$539,000Active2 beds 2 baths1,771 sq. ft.3 Coliseum Dr, MOUNT HOLLY, NJ 08060
MLS# NJBL2094154Listed by: EXP REALTY, LLC - New
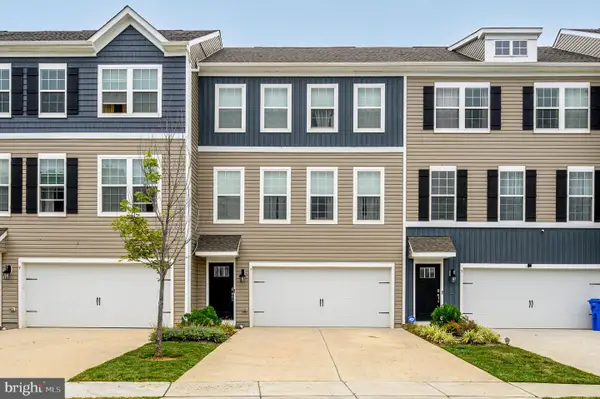 $475,000Active3 beds 3 baths2,232 sq. ft.
$475,000Active3 beds 3 baths2,232 sq. ft.7 Foundry Blvd, MOUNT HOLLY, NJ 08060
MLS# NJBL2093760Listed by: RE/MAX 1ST ADVANTAGE - New
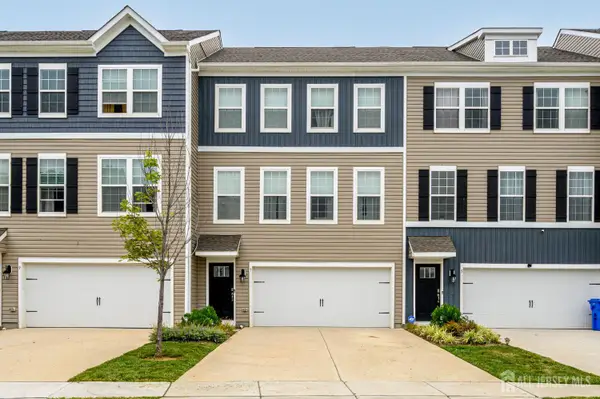 $475,000Active3 beds 3 baths2,208 sq. ft.
$475,000Active3 beds 3 baths2,208 sq. ft.-7 Foundry Boulevard, Mount Holly, NJ 08060
MLS# 2602070RListed by: RE/MAX 1ST ADVANTAGE  $300,000Active2 beds 1 baths1,020 sq. ft.
$300,000Active2 beds 1 baths1,020 sq. ft.5 Roberts, EASTAMPTON, NJ 08060
MLS# NJBL2093280Listed by: LONG & FOSTER REAL ESTATE, INC. $420,000Pending3 beds 2 baths1,257 sq. ft.
$420,000Pending3 beds 2 baths1,257 sq. ft.5 Cypress, EASTAMPTON, NJ 08060
MLS# NJBL2093476Listed by: COLDWELL BANKER RESIDENTIAL BROKERAGE-MANALAPAN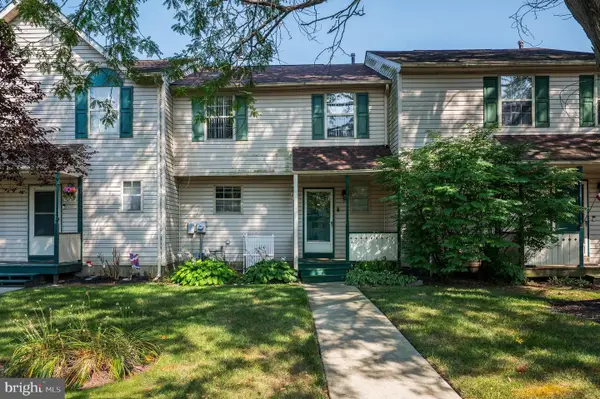 $289,900Pending3 beds 3 baths1,408 sq. ft.
$289,900Pending3 beds 3 baths1,408 sq. ft.4 Amy Ct, MOUNT HOLLY, NJ 08060
MLS# NJBL2093374Listed by: KELLER WILLIAMS REALTY - MARLTON
