1104 Martin Ave, CHERRY HILL, NJ 08002
Local realty services provided by:Better Homes and Gardens Real Estate Valley Partners
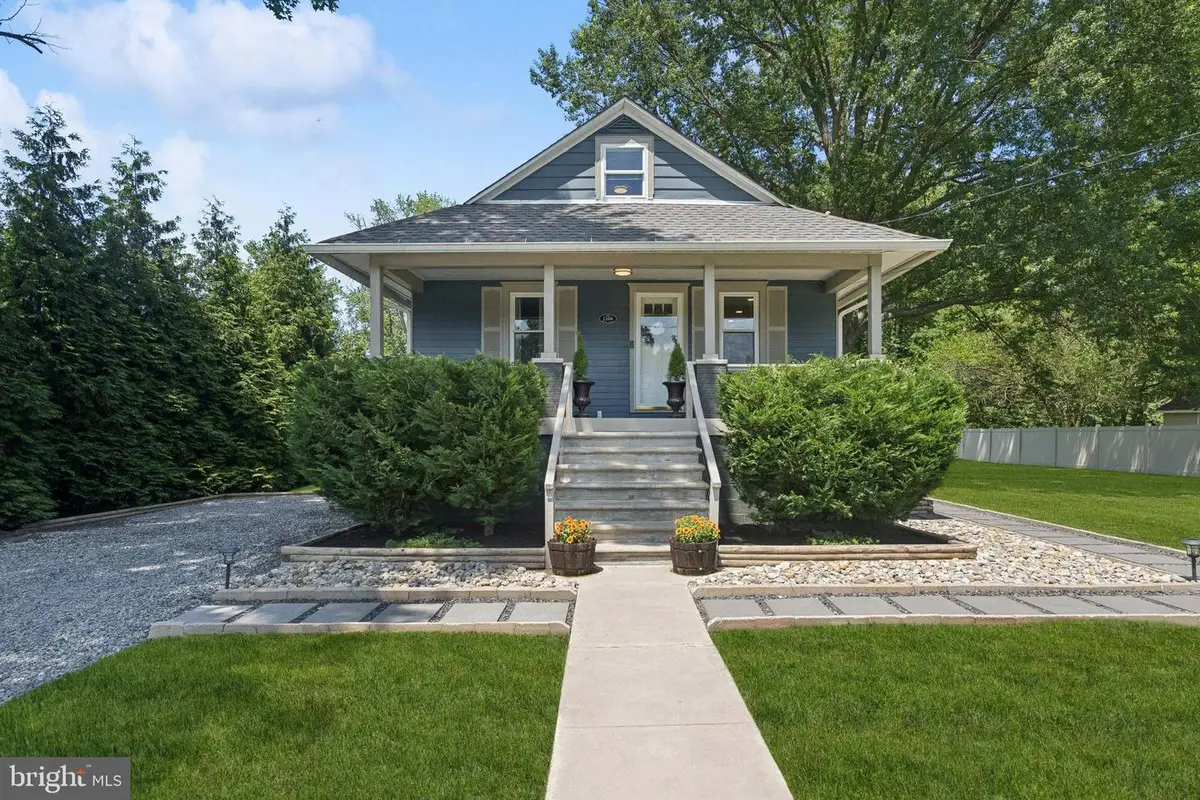
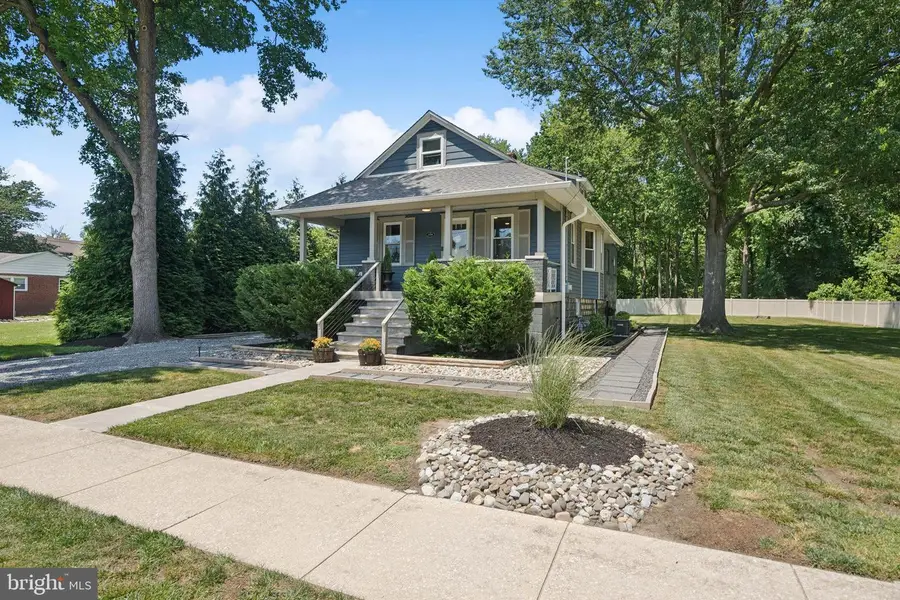
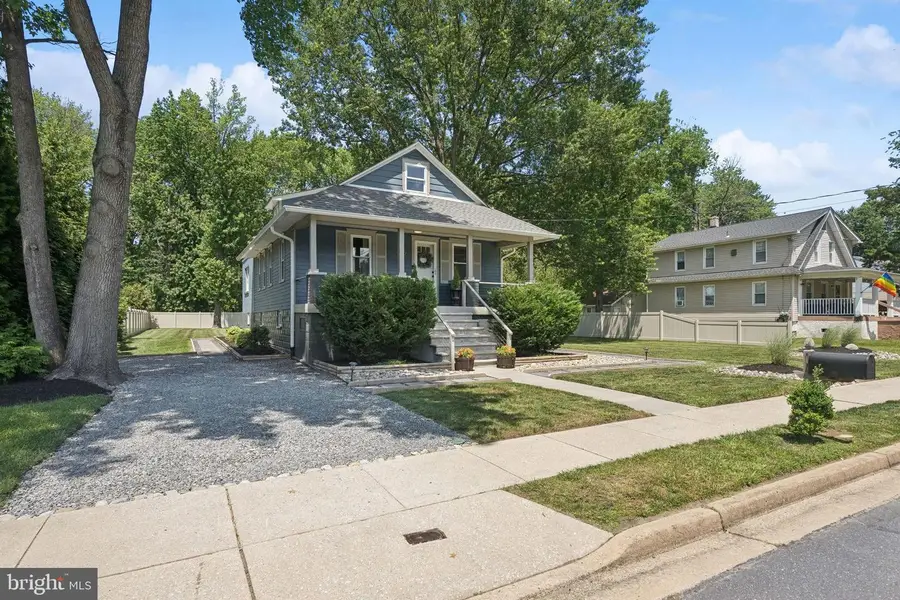
1104 Martin Ave,CHERRY HILL, NJ 08002
$450,000
- 3 Beds
- 2 Baths
- 2,034 sq. ft.
- Single family
- Pending
Listed by:frank cawley
Office:weichert realtors-haddonfield
MLS#:NJCD2096550
Source:BRIGHTMLS
Price summary
- Price:$450,000
- Price per sq. ft.:$221.24
About this home
***Beautiful three-bedroom, two full bath home on nearly three-quarters of an acre*** in the desirable Locustwood section of Cherry Hill. This home features a very nice Trex-covered porch with modern cable wire railing.
The main floor offers hardwood flooring throughout and an open-concept design. The front entrance opens into a cozy living room with a gas fireplace, which flows seamlessly into the dining area and updated kitchen.
The kitchen features a breakfast bar island with quartz countertops, stainless steel appliances, and white shaker cabinets - perfect for entertaining.
This thoughtfully designed layout provides plenty of natural light and functional living space. On the same floor, you will find a spacious primary bedroom with an en-suite bathroom that includes a large soaking tub, as well as a second bedroom and an additional full bath with a shower.
Upstairs, there’s a third bedroom and a large bonus room that can be used as a fourth bedroom, office, playroom, makeup room-or whatever suits your lifestyle. There’s ample closet space throughout.
The finished lower level includes tile flooring, recessed lighting, and a beautiful electric fireplace - ideal for a family room or entertainment area. You’ll also find a utility room with a five-year-old gas furnace, gas water heater, washer, dryer, and a laundry sink.
The roof and AC unit are approximately five years old. The fenced backyard is stunning - perfect for outdoor living.
Located in a quiet, friendly neighborhood with amazing nearby shopping including Trader Joe’s, Wegmans, and more.
Don't miss your chance to own this truly one-of-a-kind HOME!
Contact an agent
Home facts
- Year built:1940
- Listing Id #:NJCD2096550
- Added:33 day(s) ago
- Updated:August 13, 2025 at 07:30 AM
Rooms and interior
- Bedrooms:3
- Total bathrooms:2
- Full bathrooms:2
- Living area:2,034 sq. ft.
Heating and cooling
- Cooling:Central A/C
- Heating:Forced Air, Natural Gas
Structure and exterior
- Roof:Asphalt, Pitched
- Year built:1940
- Building area:2,034 sq. ft.
- Lot area:0.69 Acres
Schools
- High school:CHERRY HILL HIGH - WEST
- Middle school:CARUSI
- Elementary school:CLARA BARTON E.S.
Utilities
- Water:Public
- Sewer:Public Sewer
Finances and disclosures
- Price:$450,000
- Price per sq. ft.:$221.24
- Tax amount:$7,250 (2024)
New listings near 1104 Martin Ave
- Coming Soon
 $749,900Coming Soon4 beds 2 baths
$749,900Coming Soon4 beds 2 baths653 Kenilworth Ave, CHERRY HILL, NJ 08002
MLS# NJCD2099558Listed by: BHHS FOX & ROACH - HADDONFIELD - Coming Soon
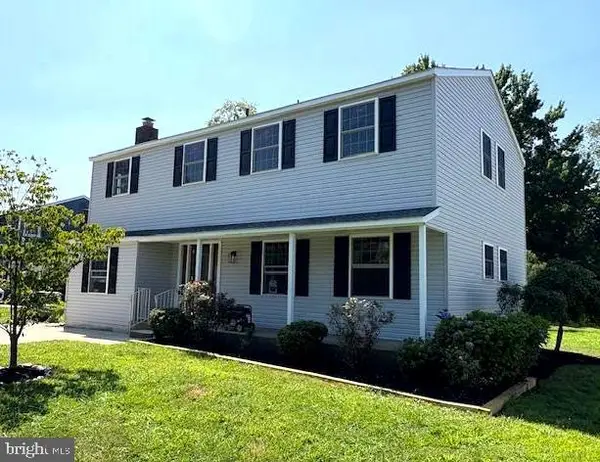 $628,800Coming Soon3 beds 3 baths
$628,800Coming Soon3 beds 3 baths1205 Severn Ave, CHERRY HILL, NJ 08002
MLS# NJCD2098992Listed by: CENTURY 21 ALLIANCE-MEDFORD - Coming Soon
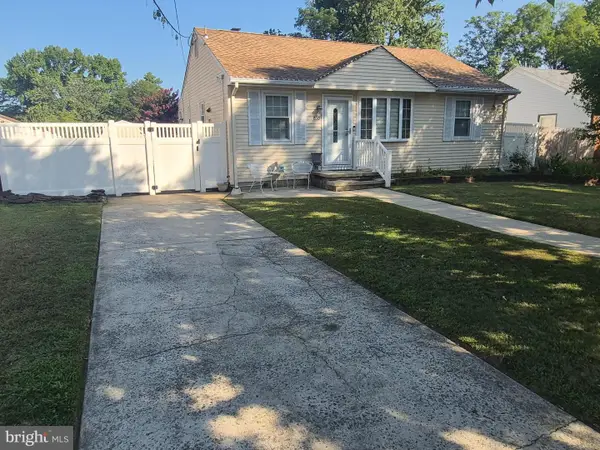 $355,000Coming Soon4 beds 2 baths
$355,000Coming Soon4 beds 2 baths610 Helena Ave, CHERRY HILL, NJ 08002
MLS# NJCD2099656Listed by: WEICHERT REALTORS-TURNERSVILLE - New
 $85,000Active2 beds 2 baths784 sq. ft.
$85,000Active2 beds 2 baths784 sq. ft.1405 Farrell Ave #341, CHERRY HILL, NJ 08002
MLS# NJCD2099622Listed by: BHHS FOX & ROACH - HADDONFIELD - New
 $569,900Active2 beds 3 baths2,041 sq. ft.
$569,900Active2 beds 3 baths2,041 sq. ft.2045 Crescent Way, CHERRY HILL, NJ 08002
MLS# NJCD2099304Listed by: KELLER WILLIAMS REALTY  $569,900Pending5 beds 3 baths1,671 sq. ft.
$569,900Pending5 beds 3 baths1,671 sq. ft.1931 Chapel Ave W, CHERRY HILL, NJ 08002
MLS# NJCD2097998Listed by: HOMESMART FIRST ADVANTAGE REALTY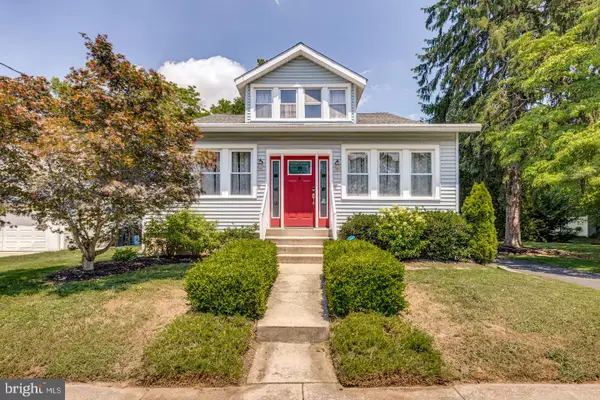 $460,000Pending4 beds 2 baths2,018 sq. ft.
$460,000Pending4 beds 2 baths2,018 sq. ft.1108 Bedford Ave, CHERRY HILL, NJ 08002
MLS# NJCD2097268Listed by: BETTER HOMES AND GARDENS REAL ESTATE MATURO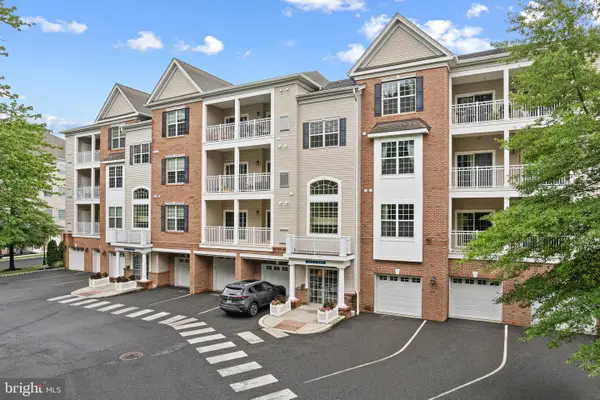 $445,000Active2 beds 2 baths1,212 sq. ft.
$445,000Active2 beds 2 baths1,212 sq. ft.226 Breeders Cup Dr, CHERRY HILL, NJ 08002
MLS# NJCD2096730Listed by: BHHS FOX & ROACH - HADDONFIELD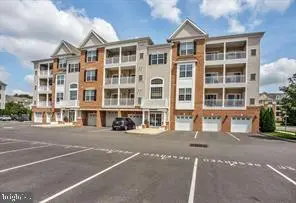 $375,000Active2 beds 2 baths1,196 sq. ft.
$375,000Active2 beds 2 baths1,196 sq. ft.243 Breeders Cup Drive #243, CHERRY HILL, NJ 08002
MLS# NJCD2096562Listed by: RE/MAX ACCESS
