2045 Crescent Way, CHERRY HILL, NJ 08002
Local realty services provided by:Better Homes and Gardens Real Estate GSA Realty
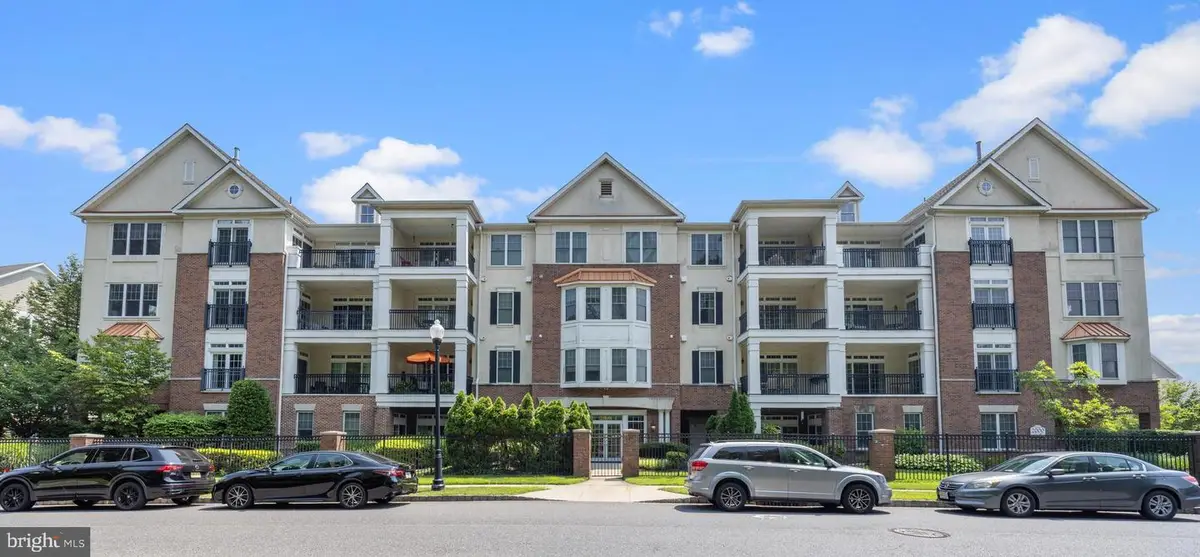
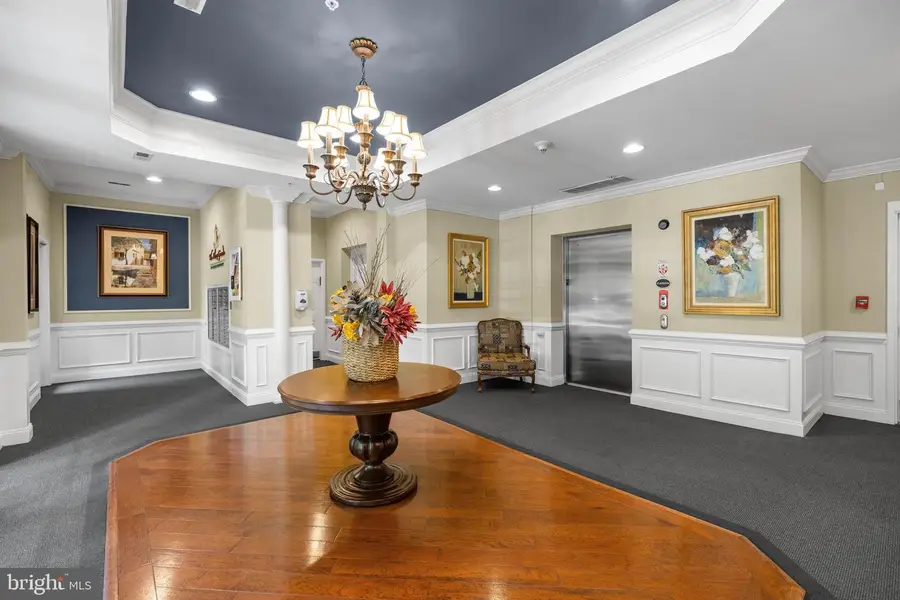
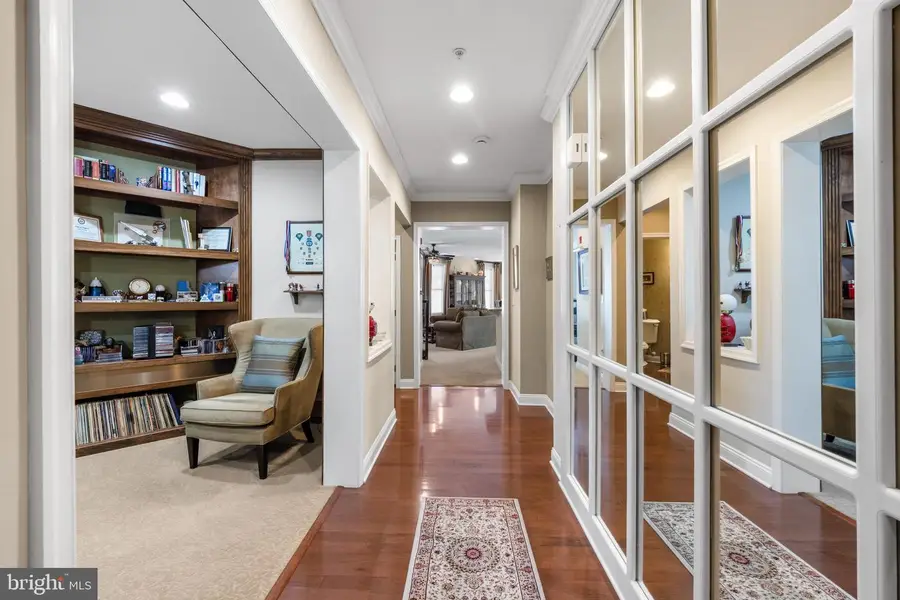
2045 Crescent Way,CHERRY HILL, NJ 08002
$569,900
- 2 Beds
- 3 Baths
- 2,041 sq. ft.
- Condominium
- Active
Listed by:rosalie l conaty
Office:keller williams realty
MLS#:NJCD2099304
Source:BRIGHTMLS
Price summary
- Price:$569,900
- Price per sq. ft.:$279.23
About this home
Plaza Grande Former corner, over 55 Penthouse Delmar model with many upgrades, featuring 2 bedrooms, 2 1/2 baths. The HVAC system, humidifier, air cleaner, and eco thermostat have been replaced in Jan. 2025. The many extra features includes: upgraded Maple cabinetry, granite counters, cream tumbled ceramic backsplash, stainless appliances, crown moulding, upgraded carpeting, surround sound speakers, custom window treatments and wallcoverings and 2 new ceiling fans. The main bedroom suite is a private sanctuary with upgraded carpeting, California custom walk in closet, oversized bath with Travertine floors, double vanity, soaking tub and shower. The study/office has custom bookshelves, the perfect place for private time or for personal reading time. There are double sliders that lead to a private, covered patio for a place to have morning coffee or evening cocktails also, a Juliette balcony off the living room. There is a covered, assigned parking garage attached to the building for easy access. The Clubhouse has many amenities: indoor pool with spa, outdoor pool, tennis courts, bocce, pickleball, gym, indoor golf simulator, pool table, movie theater, sports room, nature trail and much more! Don't miss this ! Make your appointment today!
Contact an agent
Home facts
- Year built:2006
- Listing Id #:NJCD2099304
- Added:5 day(s) ago
- Updated:August 14, 2025 at 01:41 PM
Rooms and interior
- Bedrooms:2
- Total bathrooms:3
- Full bathrooms:2
- Half bathrooms:1
- Living area:2,041 sq. ft.
Heating and cooling
- Cooling:Ceiling Fan(s), Central A/C
- Heating:Forced Air, Natural Gas
Structure and exterior
- Year built:2006
- Building area:2,041 sq. ft.
Utilities
- Water:Public
- Sewer:Public Sewer
Finances and disclosures
- Price:$569,900
- Price per sq. ft.:$279.23
- Tax amount:$8,525 (2024)
New listings near 2045 Crescent Way
- Coming Soon
 $749,900Coming Soon4 beds 2 baths
$749,900Coming Soon4 beds 2 baths653 Kenilworth Ave, CHERRY HILL, NJ 08002
MLS# NJCD2099558Listed by: BHHS FOX & ROACH - HADDONFIELD - Coming Soon
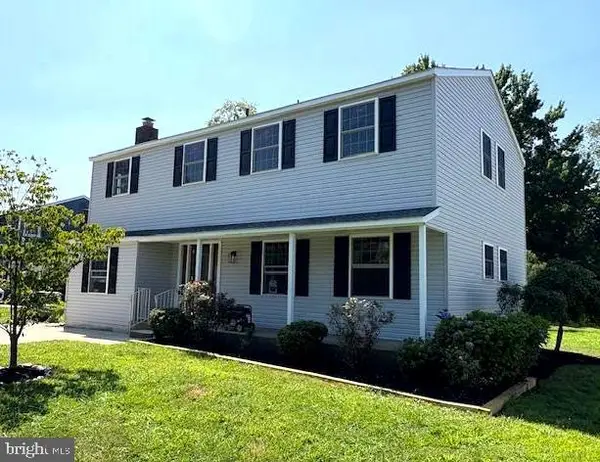 $628,800Coming Soon3 beds 3 baths
$628,800Coming Soon3 beds 3 baths1205 Severn Ave, CHERRY HILL, NJ 08002
MLS# NJCD2098992Listed by: CENTURY 21 ALLIANCE-MEDFORD - Coming Soon
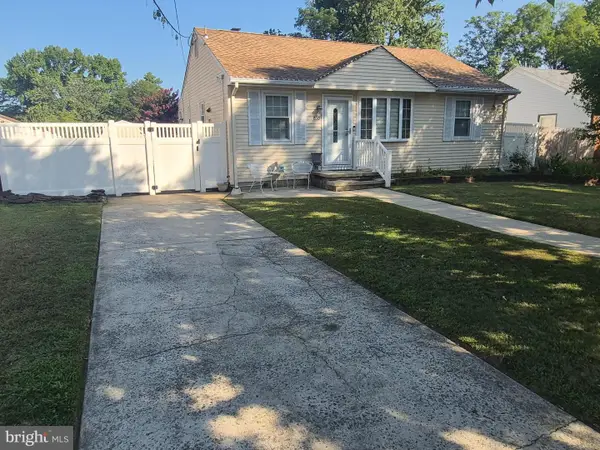 $355,000Coming Soon4 beds 2 baths
$355,000Coming Soon4 beds 2 baths610 Helena Ave, CHERRY HILL, NJ 08002
MLS# NJCD2099656Listed by: WEICHERT REALTORS-TURNERSVILLE - New
 $85,000Active2 beds 2 baths784 sq. ft.
$85,000Active2 beds 2 baths784 sq. ft.1405 Farrell Ave #341, CHERRY HILL, NJ 08002
MLS# NJCD2099622Listed by: BHHS FOX & ROACH - HADDONFIELD  $569,900Pending5 beds 3 baths1,671 sq. ft.
$569,900Pending5 beds 3 baths1,671 sq. ft.1931 Chapel Ave W, CHERRY HILL, NJ 08002
MLS# NJCD2097998Listed by: HOMESMART FIRST ADVANTAGE REALTY $450,000Pending3 beds 2 baths2,034 sq. ft.
$450,000Pending3 beds 2 baths2,034 sq. ft.1104 Martin Ave, CHERRY HILL, NJ 08002
MLS# NJCD2096550Listed by: WEICHERT REALTORS-HADDONFIELD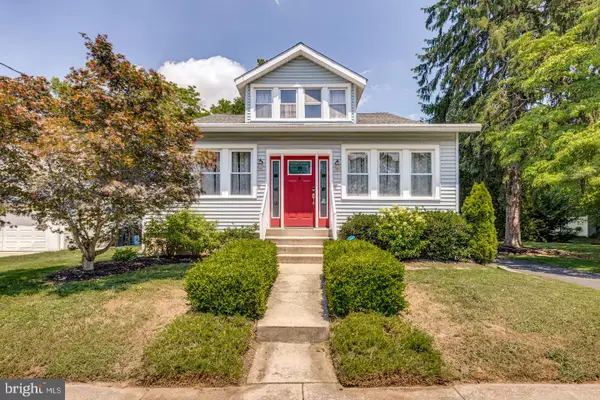 $460,000Pending4 beds 2 baths2,018 sq. ft.
$460,000Pending4 beds 2 baths2,018 sq. ft.1108 Bedford Ave, CHERRY HILL, NJ 08002
MLS# NJCD2097268Listed by: BETTER HOMES AND GARDENS REAL ESTATE MATURO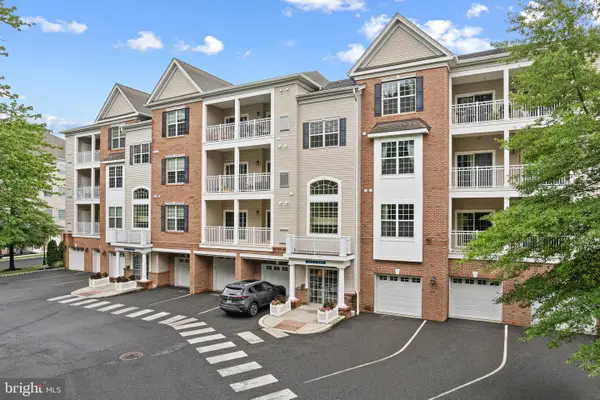 $445,000Active2 beds 2 baths1,212 sq. ft.
$445,000Active2 beds 2 baths1,212 sq. ft.226 Breeders Cup Dr, CHERRY HILL, NJ 08002
MLS# NJCD2096730Listed by: BHHS FOX & ROACH - HADDONFIELD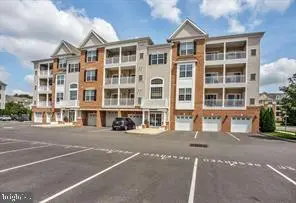 $375,000Active2 beds 2 baths1,196 sq. ft.
$375,000Active2 beds 2 baths1,196 sq. ft.243 Breeders Cup Drive #243, CHERRY HILL, NJ 08002
MLS# NJCD2096562Listed by: RE/MAX ACCESS
