1931 Chapel Ave W, CHERRY HILL, NJ 08002
Local realty services provided by:Better Homes and Gardens Real Estate Capital Area
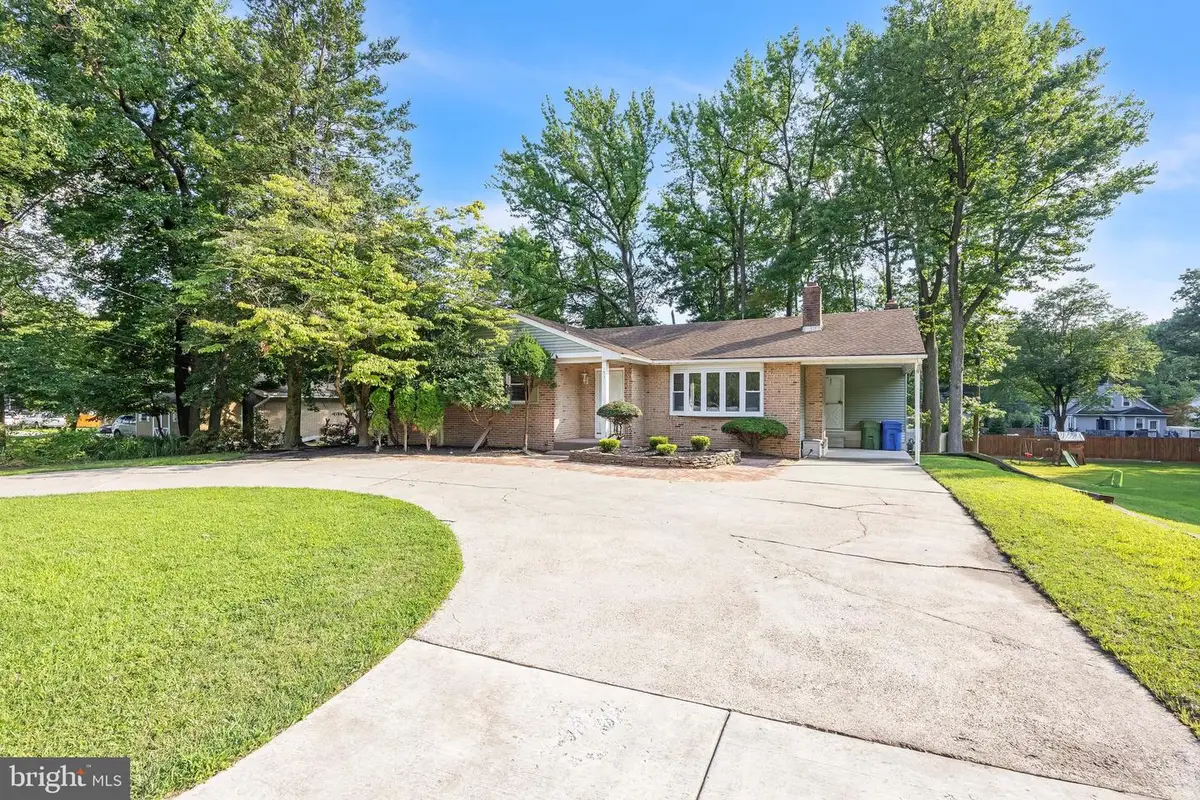
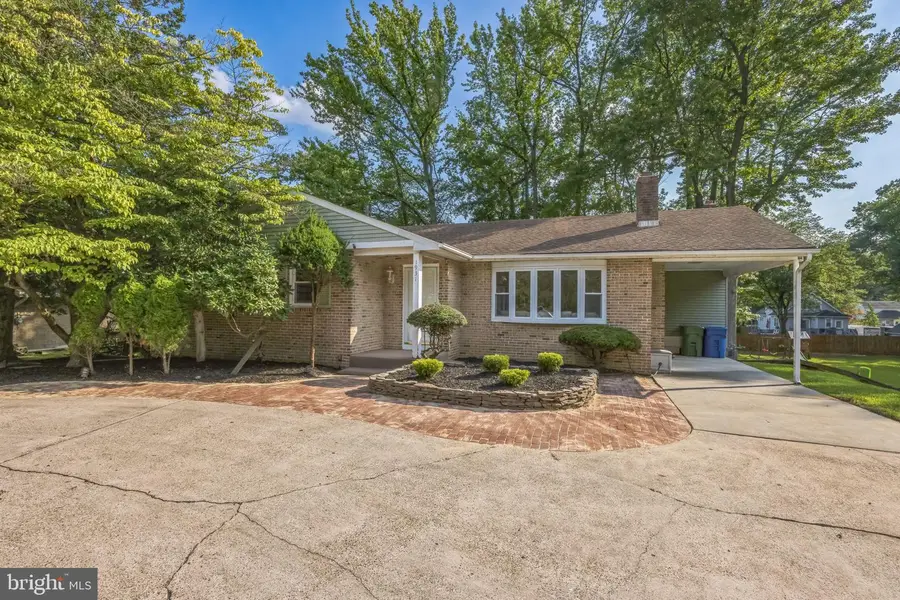
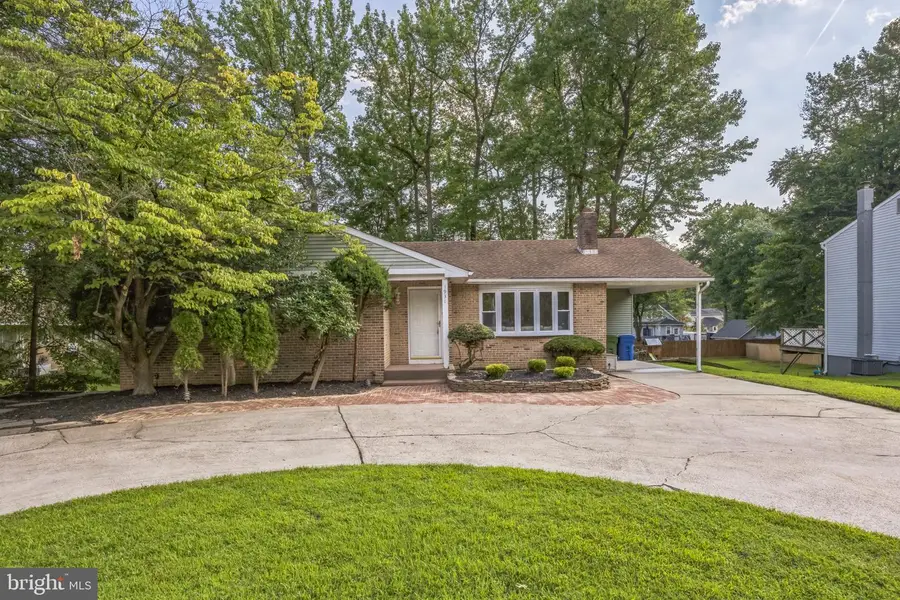
1931 Chapel Ave W,CHERRY HILL, NJ 08002
$569,900
- 5 Beds
- 3 Baths
- 1,671 sq. ft.
- Single family
- Pending
Listed by:alexandra ann convery
Office:homesmart first advantage realty
MLS#:NJCD2097998
Source:BRIGHTMLS
Price summary
- Price:$569,900
- Price per sq. ft.:$341.05
About this home
Welcome to this stunning five-bedroom, two-and-a-half-bath home in the highly desirable Cherry Hill area!
Step into a spacious living and dining room combo featuring gleaming hardwood floors throughout. The brand-new kitchen is a chef’s dream, complete with quartz countertops, stainless steel appliances, and a walk-in pantry. Enjoy your morning coffee on the deck just off the kitchen, overlooking your private backyard.The main level offers three generous bedrooms and two beautifully updated full bathrooms.
Head down to the fully finished walkout basement, where you’ll find two additional bedrooms and an expansive entertainment/family room — perfect for hosting, complete with a custom bar area. Every room is equipped with efficient mini-split heating and AC for year-round comfort.
This level also features a laundry room and a convenient half bath. Step outside to enjoy your back patio and large, private yard — ideal for relaxing or entertaining.
Located just 2 minutes from Cherry Hill Mall and close to all major highways, this home is in a top-rated school district and a prime location.
Don’t miss this incredible opportunity — schedule your showing today!
Contact an agent
Home facts
- Year built:1975
- Listing Id #:NJCD2097998
- Added:26 day(s) ago
- Updated:August 13, 2025 at 07:30 AM
Rooms and interior
- Bedrooms:5
- Total bathrooms:3
- Full bathrooms:2
- Half bathrooms:1
- Living area:1,671 sq. ft.
Heating and cooling
- Cooling:Central A/C, Ductless/Mini-Split
- Heating:Baseboard - Electric, Natural Gas
Structure and exterior
- Year built:1975
- Building area:1,671 sq. ft.
- Lot area:0.33 Acres
Schools
- High school:CHERRY HILL HIGH - WEST
- Middle school:JOHN A. CARUSI M.S.
- Elementary school:CLARA BARTON E.S.
Utilities
- Water:Public
- Sewer:Public Sewer
Finances and disclosures
- Price:$569,900
- Price per sq. ft.:$341.05
- Tax amount:$8,587 (2024)
New listings near 1931 Chapel Ave W
- Coming Soon
 $749,900Coming Soon4 beds 2 baths
$749,900Coming Soon4 beds 2 baths653 Kenilworth Ave, CHERRY HILL, NJ 08002
MLS# NJCD2099558Listed by: BHHS FOX & ROACH - HADDONFIELD - Coming Soon
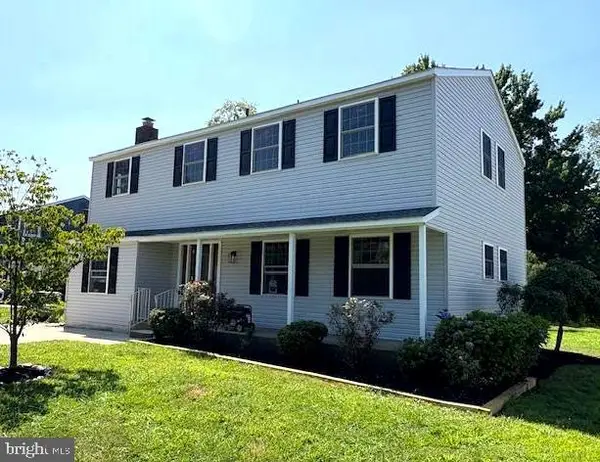 $628,800Coming Soon3 beds 3 baths
$628,800Coming Soon3 beds 3 baths1205 Severn Ave, CHERRY HILL, NJ 08002
MLS# NJCD2098992Listed by: CENTURY 21 ALLIANCE-MEDFORD - Coming Soon
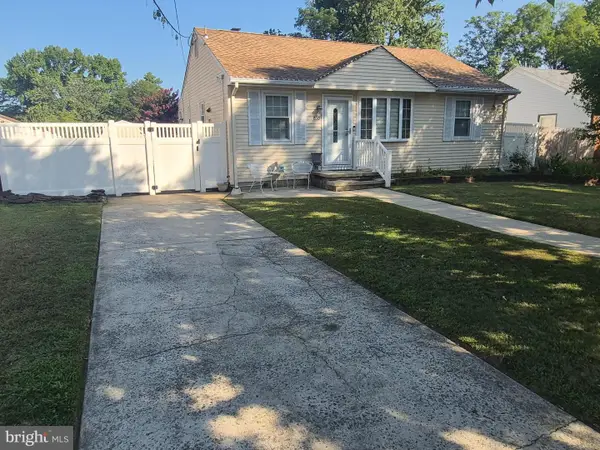 $355,000Coming Soon4 beds 2 baths
$355,000Coming Soon4 beds 2 baths610 Helena Ave, CHERRY HILL, NJ 08002
MLS# NJCD2099656Listed by: WEICHERT REALTORS-TURNERSVILLE - New
 $85,000Active2 beds 2 baths784 sq. ft.
$85,000Active2 beds 2 baths784 sq. ft.1405 Farrell Ave #341, CHERRY HILL, NJ 08002
MLS# NJCD2099622Listed by: BHHS FOX & ROACH - HADDONFIELD - New
 $569,900Active2 beds 3 baths2,041 sq. ft.
$569,900Active2 beds 3 baths2,041 sq. ft.2045 Crescent Way, CHERRY HILL, NJ 08002
MLS# NJCD2099304Listed by: KELLER WILLIAMS REALTY  $450,000Pending3 beds 2 baths2,034 sq. ft.
$450,000Pending3 beds 2 baths2,034 sq. ft.1104 Martin Ave, CHERRY HILL, NJ 08002
MLS# NJCD2096550Listed by: WEICHERT REALTORS-HADDONFIELD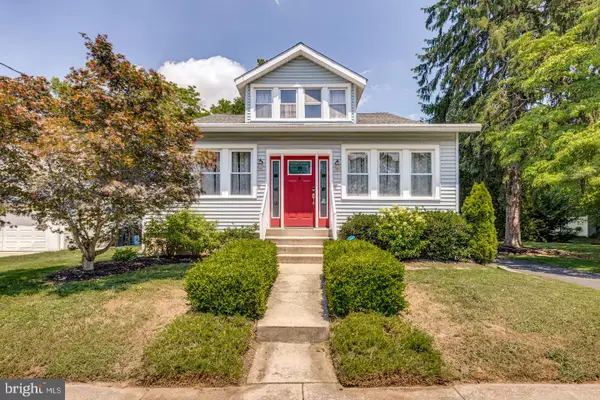 $460,000Pending4 beds 2 baths2,018 sq. ft.
$460,000Pending4 beds 2 baths2,018 sq. ft.1108 Bedford Ave, CHERRY HILL, NJ 08002
MLS# NJCD2097268Listed by: BETTER HOMES AND GARDENS REAL ESTATE MATURO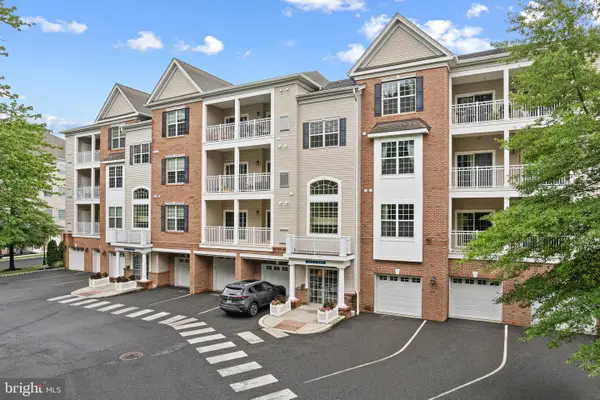 $445,000Active2 beds 2 baths1,212 sq. ft.
$445,000Active2 beds 2 baths1,212 sq. ft.226 Breeders Cup Dr, CHERRY HILL, NJ 08002
MLS# NJCD2096730Listed by: BHHS FOX & ROACH - HADDONFIELD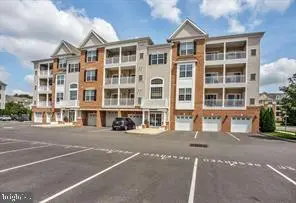 $375,000Active2 beds 2 baths1,196 sq. ft.
$375,000Active2 beds 2 baths1,196 sq. ft.243 Breeders Cup Drive #243, CHERRY HILL, NJ 08002
MLS# NJCD2096562Listed by: RE/MAX ACCESS
