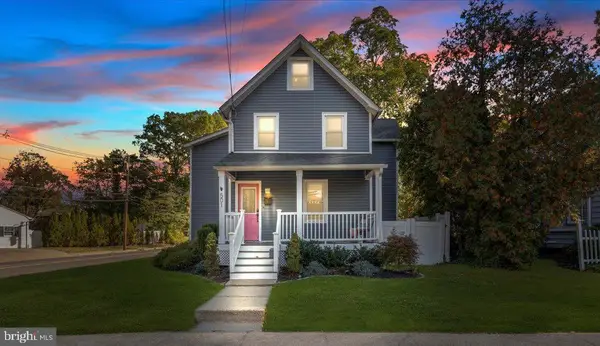932 Belmont Ave, Haddon Township, NJ 08108
Local realty services provided by:Better Homes and Gardens Real Estate Murphy & Co.
Listed by:john taulane
Office:coldwell banker realty
MLS#:NJCD2104490
Source:BRIGHTMLS
Price summary
- Price:$400,000
- Price per sq. ft.:$247.22
About this home
Welcome to 932 Belmont Ave in Haddon Township! This charming Cape Cod offers 3 bedrooms and 1.5 baths, featuring two bedrooms and a full bath on the first floor, plus a spacious second-floor primary suite with unique built-ins and an attached half bath. The home’s open layout features an oversized living room with large windows that flood the space with natural light, a dedicated dining room, and hardwood floors throughout most of the first level. Sitting on a corner lot, you’ll love the generous, fully fenced side yard. There’s also a full basement with 7-foot ceilings, giving you plenty of room to finish and create additional living space or a recreation area. All of this in a prime location, just a short walk to the Haddon Ave business district, Newton Lake Park, and the PATCO High-Speed Line. The home is in need of updating, but it offers a solid foundation and endless potential. Whether you're an investor or a homebuyer ready to renovate, this property is a clean slate waiting for your vision! Home is being sold strictly AS-IS; buyer responsible for all inspections, certifications, lender repairs and the Certificate of Occupancy. Don’t wait—schedule your showing today and see the possibilities!
Contact an agent
Home facts
- Year built:1950
- Listing ID #:NJCD2104490
- Added:10 day(s) ago
- Updated:October 31, 2025 at 01:44 PM
Rooms and interior
- Bedrooms:3
- Total bathrooms:2
- Full bathrooms:1
- Half bathrooms:1
- Living area:1,618 sq. ft.
Heating and cooling
- Cooling:Central A/C
- Heating:Forced Air, Natural Gas
Structure and exterior
- Roof:Shingle
- Year built:1950
- Building area:1,618 sq. ft.
- Lot area:0.16 Acres
Utilities
- Water:Public
- Sewer:Public Sewer
Finances and disclosures
- Price:$400,000
- Price per sq. ft.:$247.22
- Tax amount:$8,650 (2024)
New listings near 932 Belmont Ave
- Open Sat, 11:30am to 2:30pmNew
 $799,999Active4 beds 4 baths2,350 sq. ft.
$799,999Active4 beds 4 baths2,350 sq. ft.209 Westmont Ave, HADDON TOWNSHIP, NJ 08033
MLS# NJCD2105064Listed by: COMPASS NEW JERSEY, LLC - MOORESTOWN - New
 $685,000Active3 beds 2 baths1,660 sq. ft.
$685,000Active3 beds 2 baths1,660 sq. ft.19 E Albertson Ave, HADDON TOWNSHIP, NJ 08108
MLS# NJCD2103818Listed by: COMPASS NEW JERSEY, LLC - HADDON TOWNSHIP - Open Sat, 12 to 2pmNew
 $549,000Active3 beds 2 baths1,408 sq. ft.
$549,000Active3 beds 2 baths1,408 sq. ft.310 Briarwood Ave, HADDONFIELD, NJ 08033
MLS# NJCD2105042Listed by: LISA WOLSCHINA & ASSOCIATES, INC. - Open Sun, 12 to 2pmNew
 $319,900Active2 beds 1 baths1,228 sq. ft.
$319,900Active2 beds 1 baths1,228 sq. ft.49 E Greenwood Ave, HADDON TOWNSHIP, NJ 08107
MLS# NJCD2105110Listed by: KELLER WILLIAMS REALTY - MOORESTOWN - Open Sat, 12 to 3pmNew
 $550,000Active4 beds 3 baths2,402 sq. ft.
$550,000Active4 beds 3 baths2,402 sq. ft.121 Marlborough Ave, MOUNT EPHRAIM, NJ 08059
MLS# NJCD2104792Listed by: KELLER WILLIAMS - MAIN STREET - Coming SoonOpen Sat, 11am to 1pm
 $525,000Coming Soon3 beds 2 baths
$525,000Coming Soon3 beds 2 baths501 Rhoads Ave, HADDONFIELD, NJ 08033
MLS# NJCD2104524Listed by: GARDEN REALTY OF HADDONFIELD, LLC - New
 $749,800Active5 beds 3 baths2,424 sq. ft.
$749,800Active5 beds 3 baths2,424 sq. ft.268 Buckner Ave, HADDONFIELD, NJ 08033
MLS# NJCD2104376Listed by: HOME JOURNEY REALTY - New
 $540,000Active3 beds 2 baths1,400 sq. ft.
$540,000Active3 beds 2 baths1,400 sq. ft.1037 Belmont Ave, HADDON TOWNSHIP, NJ 08108
MLS# NJCD2104542Listed by: WEICHERT REALTORS - MOORESTOWN - Coming Soon
 $405,000Coming Soon4 beds 2 baths
$405,000Coming Soon4 beds 2 baths14 Nicholson, WEST COLLINGSWOOD HEIGHTS, NJ 08059
MLS# NJCD2104408Listed by: JASON MITCHELL REAL ESTATE NEW JERSEY, LLC
