268 Buckner Ave, Haddonfield, NJ 08033
Local realty services provided by:Better Homes and Gardens Real Estate Reserve
268 Buckner Ave,Haddonfield, NJ 08033
$749,800
- 5 Beds
- 3 Baths
- 2,424 sq. ft.
- Single family
- Active
Listed by:tony s lee
Office:home journey realty
MLS#:NJCD2104376
Source:BRIGHTMLS
Price summary
- Price:$749,800
- Price per sq. ft.:$309.32
About this home
Welcome to this idyllic ranch home in the heart of Haddon Hills, Haddon Township. Thoughtfully updated and full of charm, this 5-bedroom, 3-bath home offers a seamless open layout that feels both inviting and functional. Step inside to a bright and airy living room that flows effortlessly into the dining area and a fully customized kitchen, from the handcrafted cabinetry to the large center island topped with elegant quartz countertops and a luxurious stainless steel appliance package. It’s a space designed for both everyday living and entertaining with ease. Just off the dining room, a spacious family room with a cozy brick wood-burning fireplace invites you to unwind, while French doors open to an enclosed sunroom that brings the outdoors in year-round.
Down the hall, the bedroom wing offers four generous bedrooms and a private primary suite with two walk-in closets and a private entrance to the backyard — a peaceful retreat for morning coffee or quiet evenings. The home also features a clean, spacious basement with endless possibilities for storage, or a home gym. Outside, enjoy a private backyard with plenty of room to relax, garden, or entertain. Beautifully updated yet full of warmth and character, this Haddon Hills gem is ready to welcome you home.
Contact an agent
Home facts
- Year built:1953
- Listing ID #:NJCD2104376
- Added:5 day(s) ago
- Updated:October 27, 2025 at 01:51 PM
Rooms and interior
- Bedrooms:5
- Total bathrooms:3
- Full bathrooms:3
- Living area:2,424 sq. ft.
Heating and cooling
- Cooling:Central A/C
- Heating:Central, Forced Air, Natural Gas
Structure and exterior
- Roof:Asphalt, Shingle
- Year built:1953
- Building area:2,424 sq. ft.
Utilities
- Water:Public
- Sewer:Public Sewer
Finances and disclosures
- Price:$749,800
- Price per sq. ft.:$309.32
- Tax amount:$11,865 (2024)
New listings near 268 Buckner Ave
- New
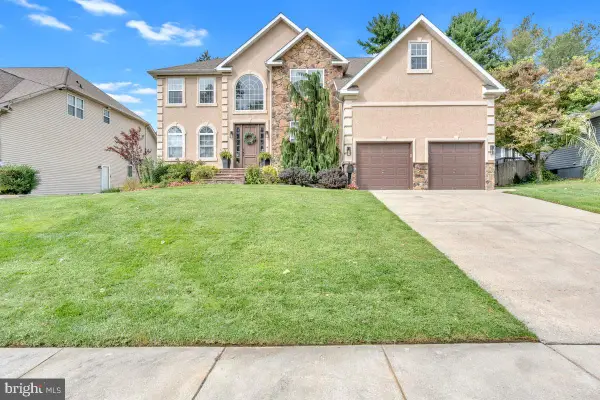 $1,200,000Active4 beds 4 baths4,575 sq. ft.
$1,200,000Active4 beds 4 baths4,575 sq. ft.425 Peltoma Rd, HADDONFIELD, NJ 08033
MLS# NJCD2104706Listed by: LISA WOLSCHINA & ASSOCIATES, INC. - New
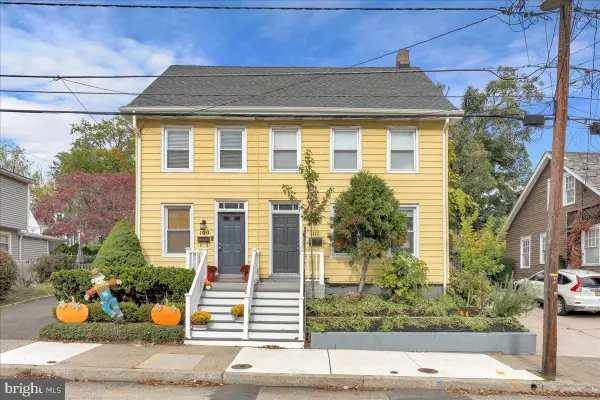 $430,000Active3 beds 1 baths1,401 sq. ft.
$430,000Active3 beds 1 baths1,401 sq. ft.111 Ellis St, HADDONFIELD, NJ 08033
MLS# NJCD2103682Listed by: COMPASS NEW JERSEY, LLC - HADDON TOWNSHIP - Coming SoonOpen Sat, 11am to 1pm
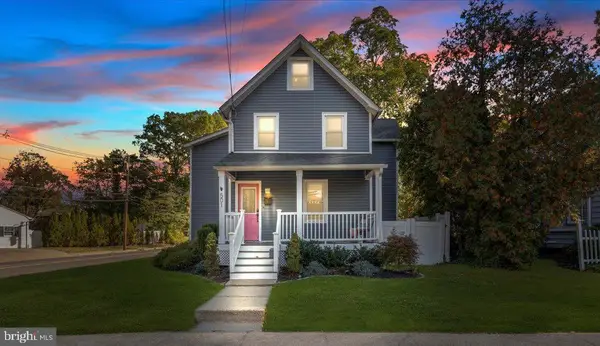 $525,000Coming Soon3 beds 2 baths
$525,000Coming Soon3 beds 2 baths501 Rhoads Ave, HADDONFIELD, NJ 08033
MLS# NJCD2104524Listed by: GARDEN REALTY OF HADDONFIELD, LLC - New
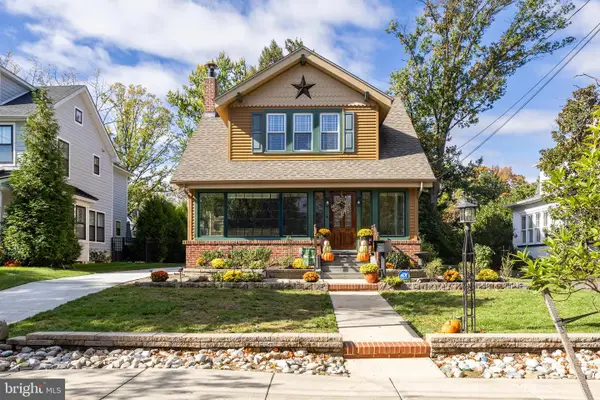 $899,000Active3 beds 3 baths2,272 sq. ft.
$899,000Active3 beds 3 baths2,272 sq. ft.155 Rhoads Ave, HADDONFIELD, NJ 08033
MLS# NJCD2103842Listed by: COMPASS NEW JERSEY, LLC - MOORESTOWN 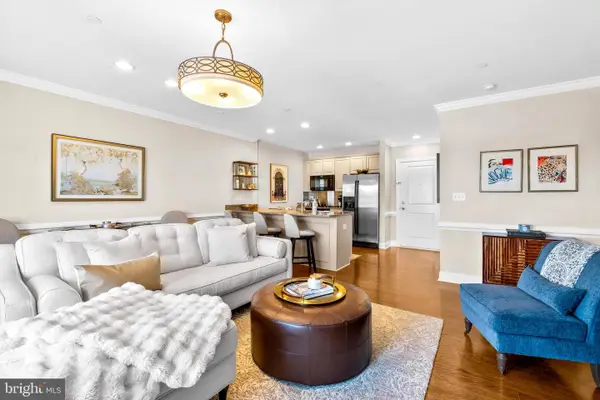 $409,000Pending1 beds 1 baths891 sq. ft.
$409,000Pending1 beds 1 baths891 sq. ft.30 Kings Ct #302, HADDONFIELD, NJ 08033
MLS# NJCD2104080Listed by: KELLER WILLIAMS REALTY - MOORESTOWN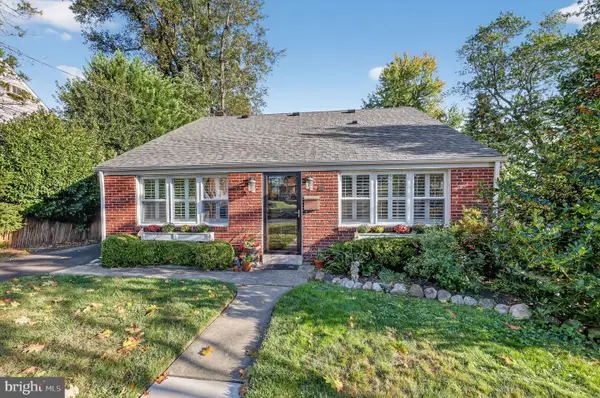 $489,900Pending4 beds 2 baths1,828 sq. ft.
$489,900Pending4 beds 2 baths1,828 sq. ft.418 Princeton Rd, HADDONFIELD, NJ 08033
MLS# NJCD2103694Listed by: COLDWELL BANKER REALTY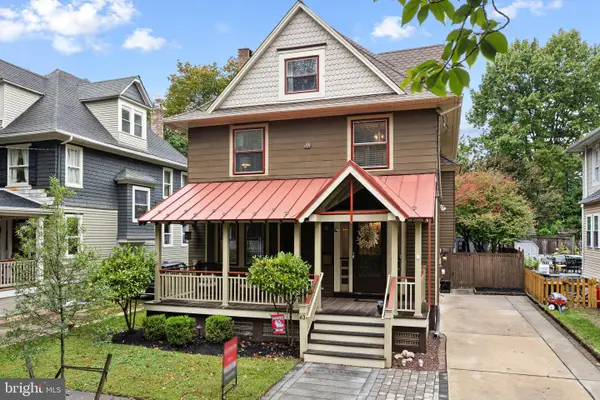 $1,200,000Active6 beds 3 baths3,368 sq. ft.
$1,200,000Active6 beds 3 baths3,368 sq. ft.63 Truman Ave, HADDONFIELD, NJ 08033
MLS# NJCD2103776Listed by: LISA WOLSCHINA & ASSOCIATES, INC.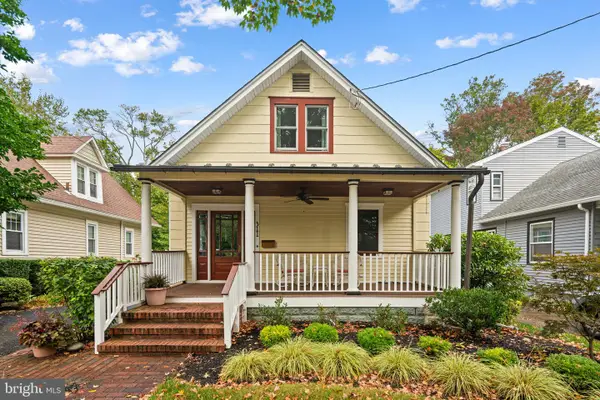 $649,000Pending3 beds 2 baths1,430 sq. ft.
$649,000Pending3 beds 2 baths1,430 sq. ft.311 Lincoln Ave, HADDONFIELD, NJ 08033
MLS# NJCD2102056Listed by: LISA WOLSCHINA & ASSOCIATES, INC.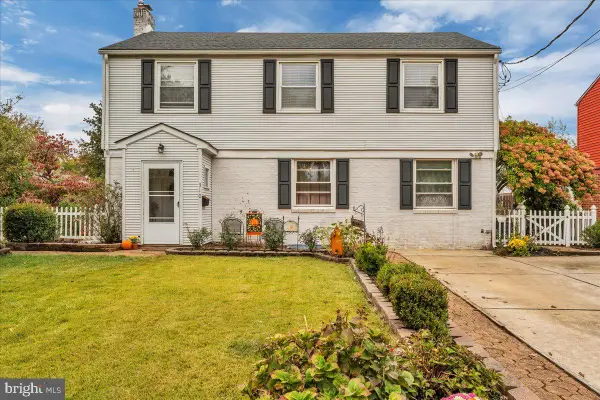 $549,000Pending3 beds 3 baths1,928 sq. ft.
$549,000Pending3 beds 3 baths1,928 sq. ft.310 Glenwood Ave, HADDONFIELD, NJ 08033
MLS# NJCD2103698Listed by: KELLER WILLIAMS REALTY - MARLTON
