21 Olympia Dr, MARLTON, NJ 08053
Local realty services provided by:Better Homes and Gardens Real Estate Cassidon Realty
21 Olympia Dr,MARLTON, NJ 08053
$685,000
- 4 Beds
- 3 Baths
- 2,638 sq. ft.
- Single family
- Active
Upcoming open houses
- Sat, Sep 1301:00 pm - 03:00 pm
Listed by:cristin m. holloway
Office:exp realty, llc.
MLS#:NJBL2095394
Source:BRIGHTMLS
Price summary
- Price:$685,000
- Price per sq. ft.:$259.67
About this home
Wow! Great opportunity to own a home in the desirable Mayfair development in Marlton! This corner property has so many great features and has been well maintained by its original owners! As you enter the two story foyer there is hardwood flooring that runs into the formal living/dining rooms and kitchen as well! All of these spaces have been neutrally painted too! The family room is open to the kitchen and has a wood burning fireplace and sliders to the back deck! Just off of the family room is the laundry/mud room leading to the 2 car garage as well as a powder room. Upstairs are four great sized bedrooms including the primary suite with vaulted ceiling, 2 closets (one walk in) and ensuite bath! The basement is unfinished but offers so many possibilities for playroom, home office, home gym and more entertaining space! Outside is a large deck as well! This home is priced to sell with just some small updates needed! Make your appointment to see this great home today!
Contact an agent
Home facts
- Year built:1994
- Listing ID #:NJBL2095394
- Added:1 day(s) ago
- Updated:September 06, 2025 at 01:46 PM
Rooms and interior
- Bedrooms:4
- Total bathrooms:3
- Full bathrooms:2
- Half bathrooms:1
- Living area:2,638 sq. ft.
Heating and cooling
- Cooling:Central A/C
- Heating:Forced Air, Natural Gas
Structure and exterior
- Year built:1994
- Building area:2,638 sq. ft.
- Lot area:0.31 Acres
Schools
- High school:CHEROKEE H.S.
Utilities
- Water:Public
- Sewer:Public Sewer
Finances and disclosures
- Price:$685,000
- Price per sq. ft.:$259.67
- Tax amount:$14,008 (2024)
New listings near 21 Olympia Dr
- Coming Soon
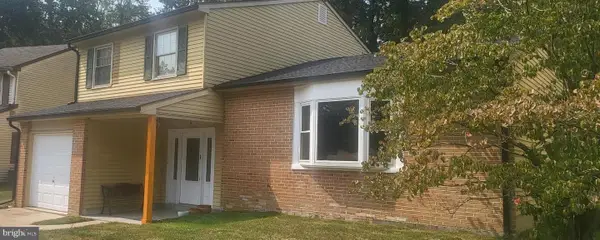 $469,000Coming Soon4 beds 3 baths
$469,000Coming Soon4 beds 3 baths4 Kendall Ct, MARLTON, NJ 08053
MLS# NJBL2095470Listed by: REAL BROKER, LLC - Coming Soon
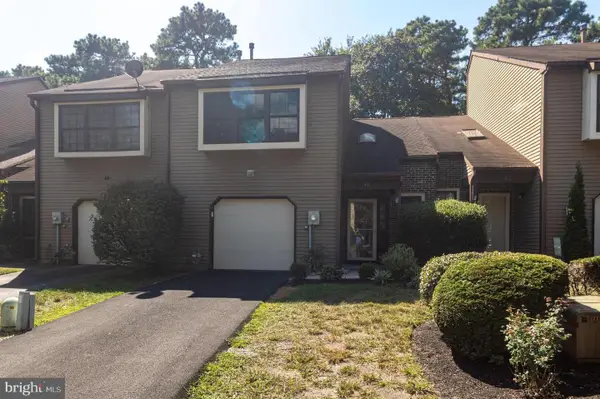 $370,000Coming Soon2 beds 3 baths
$370,000Coming Soon2 beds 3 baths46 Golf Club Way, MARLTON, NJ 08053
MLS# NJBL2095432Listed by: BHHS FOX & ROACH-MT LAUREL - Open Sun, 12 to 2pmNew
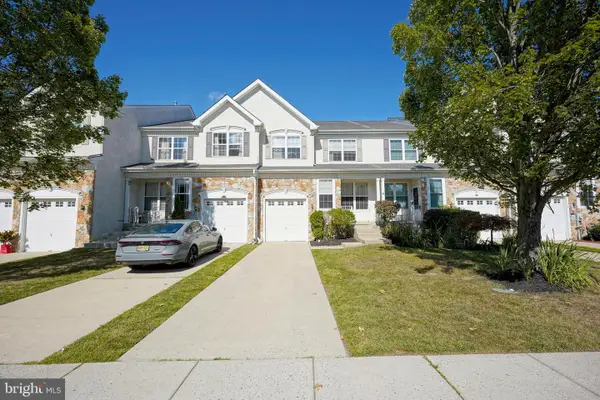 $525,000Active3 beds 4 baths2,614 sq. ft.
$525,000Active3 beds 4 baths2,614 sq. ft.18 Weaver Dr, MARLTON, NJ 08053
MLS# NJBL2095024Listed by: LONG & FOSTER REAL ESTATE, INC. - New
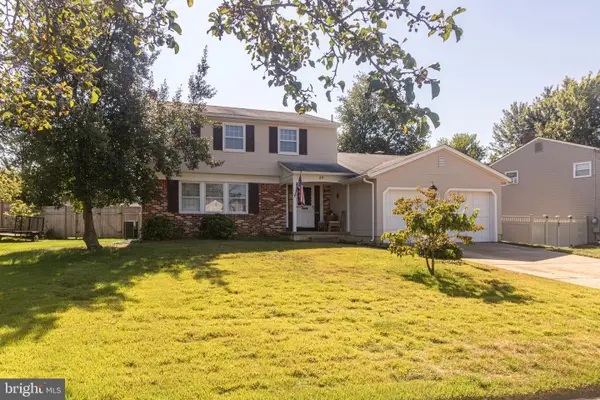 $425,000Active4 beds 3 baths2,122 sq. ft.
$425,000Active4 beds 3 baths2,122 sq. ft.25 Champlain Rd, MARLTON, NJ 08053
MLS# NJBL2095456Listed by: BHHS FOX & ROACH-MT LAUREL - New
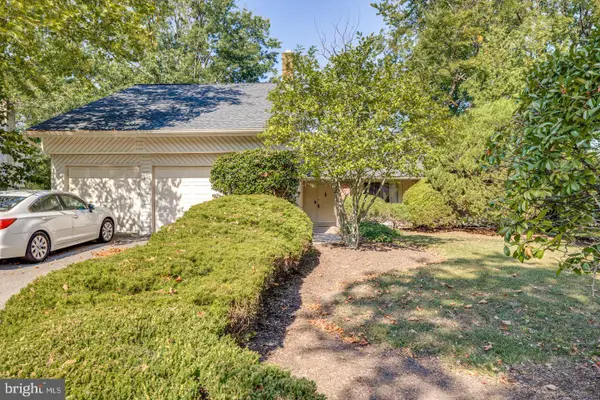 $425,000Active4 beds 3 baths1,858 sq. ft.
$425,000Active4 beds 3 baths1,858 sq. ft.11 Concord Rd, MARLTON, NJ 08053
MLS# NJBL2094434Listed by: RE/MAX PREFERRED - CHERRY HILL - New
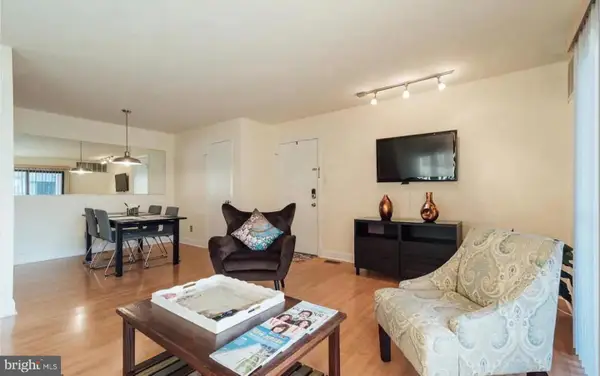 $268,500Active2 beds 2 baths940 sq. ft.
$268,500Active2 beds 2 baths940 sq. ft.905 Woodhollow Dr, MARLTON, NJ 08053
MLS# NJBL2095298Listed by: REAL BROKER, LLC - New
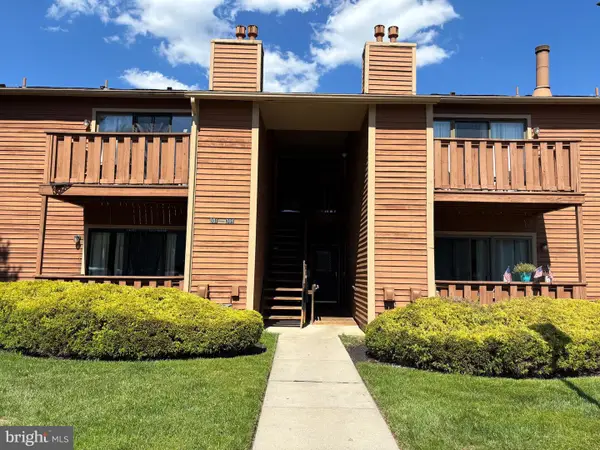 $260,000Active2 beds 2 baths1,072 sq. ft.
$260,000Active2 beds 2 baths1,072 sq. ft.303 Woodhollow Dr, MARLTON, NJ 08053
MLS# NJBL2094732Listed by: RE/MAX DIAMOND REALTORS - Open Sat, 1 to 3pmNew
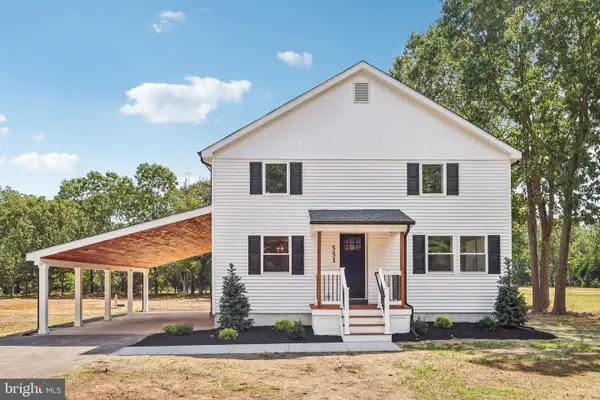 $499,999Active3 beds 3 baths1,826 sq. ft.
$499,999Active3 beds 3 baths1,826 sq. ft.551 Hopewell Rd, MARLTON, NJ 08053
MLS# NJBL2095230Listed by: EXP REALTY, LLC - New
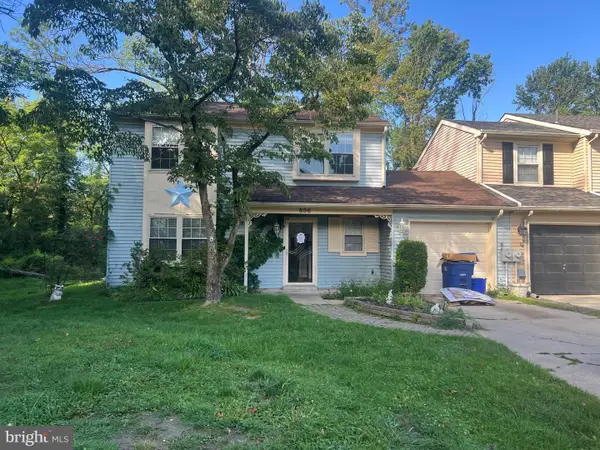 $399,900Active3 beds 3 baths1,920 sq. ft.
$399,900Active3 beds 3 baths1,920 sq. ft.806 Westerly Dr, MARLTON, NJ 08053
MLS# NJBL2095204Listed by: KEY PROPERTIES REAL ESTATE
