25 Champlain Rd, MARLTON, NJ 08053
Local realty services provided by:Better Homes and Gardens Real Estate Community Realty
25 Champlain Rd,MARLTON, NJ 08053
$425,000
- 4 Beds
- 3 Baths
- 2,122 sq. ft.
- Single family
- Active
Listed by:robert ieradi
Office:bhhs fox & roach-mt laurel
MLS#:NJBL2095456
Source:BRIGHTMLS
Price summary
- Price:$425,000
- Price per sq. ft.:$200.28
About this home
This is the largest model in the desirable Woodstream section, offering approximately 2,122 sq ft of living space. It features 4 bedrooms and 2.5 baths, an eat-in kitchen, a formal dining room, and a family room complete with a full brick wood-burning fireplace. Additionally, there's a Florida room (approximately 12x10), a full basement, and a convenient first-floor laundry/mud room. The property also includes a 2-car attached garage with openers. Kitchen appliances consist of an electric stovetop and a gas wall oven. Hardwood floors are present under all carpeted rooms, with the exception of the family room. Recent updates include a 1-year-old fence, HVAC system replaced in 2017, and a hot water heater replaced in 2024. Please note that the electrical service is original 100 amp, the roof is over 30 years old, and the original windows and siding are still in place. The built-in pool requires a new liner and possible repairs, or it may need to be filled in, as it hasn't been used in approximately 10 years.
Important Notes for this property:
* This is an estate sale, and the property is being sold strictly "as-is," with no exceptions.
* Only cash or hard money offers will be entertained; no traditional financing will be considered.
* The buyer will be responsible for all state and local inspections.
* The property is conveniently located within walking distance to Vanzant School.
With its significant potential and location in a sought-after neighborhood, this property truly could be a valuable opportunity.
Contact an agent
Home facts
- Year built:1966
- Listing ID #:NJBL2095456
- Added:1 day(s) ago
- Updated:September 06, 2025 at 01:54 PM
Rooms and interior
- Bedrooms:4
- Total bathrooms:3
- Full bathrooms:2
- Half bathrooms:1
- Living area:2,122 sq. ft.
Heating and cooling
- Cooling:Central A/C
- Heating:Forced Air, Natural Gas
Structure and exterior
- Roof:Shingle
- Year built:1966
- Building area:2,122 sq. ft.
- Lot area:0.25 Acres
Schools
- High school:CHEROKEE H.S.
- Middle school:FRANCES DEMASI
- Elementary school:VAN ZANT
Utilities
- Water:Public
- Sewer:Public Sewer
Finances and disclosures
- Price:$425,000
- Price per sq. ft.:$200.28
- Tax amount:$10,036 (2024)
New listings near 25 Champlain Rd
- Coming Soon
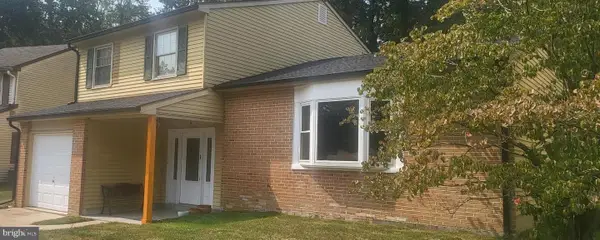 $469,000Coming Soon4 beds 3 baths
$469,000Coming Soon4 beds 3 baths4 Kendall Ct, MARLTON, NJ 08053
MLS# NJBL2095470Listed by: REAL BROKER, LLC - Coming Soon
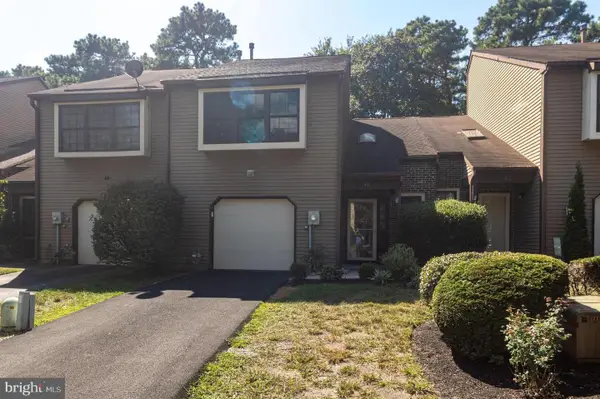 $370,000Coming Soon2 beds 3 baths
$370,000Coming Soon2 beds 3 baths46 Golf Club Way, MARLTON, NJ 08053
MLS# NJBL2095432Listed by: BHHS FOX & ROACH-MT LAUREL - Open Sun, 12 to 2pmNew
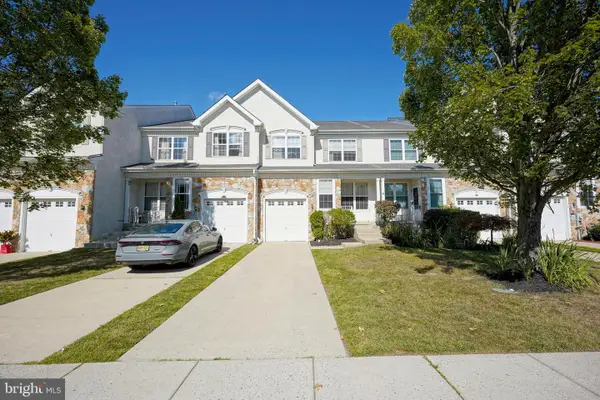 $525,000Active3 beds 4 baths2,614 sq. ft.
$525,000Active3 beds 4 baths2,614 sq. ft.18 Weaver Dr, MARLTON, NJ 08053
MLS# NJBL2095024Listed by: LONG & FOSTER REAL ESTATE, INC. - New
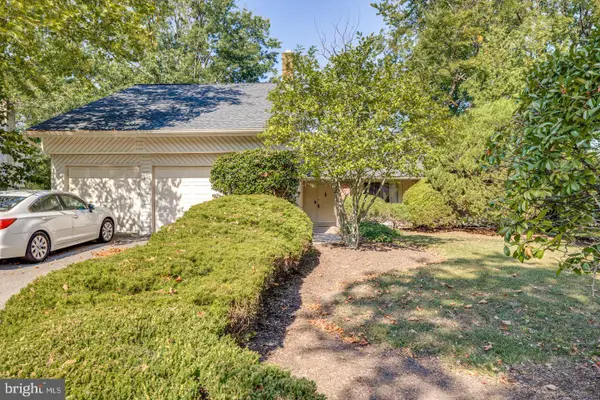 $425,000Active4 beds 3 baths1,858 sq. ft.
$425,000Active4 beds 3 baths1,858 sq. ft.11 Concord Rd, MARLTON, NJ 08053
MLS# NJBL2094434Listed by: RE/MAX PREFERRED - CHERRY HILL - Open Sat, 1 to 3pmNew
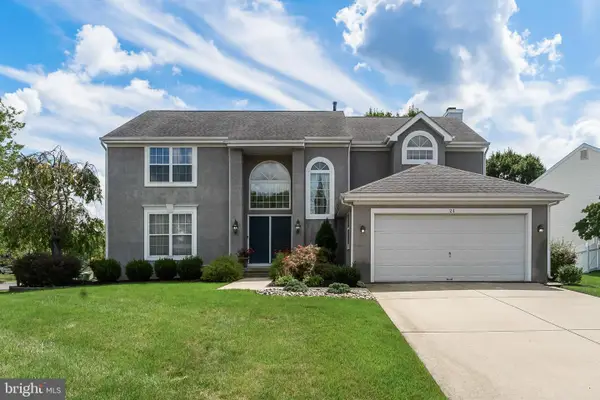 $685,000Active4 beds 3 baths2,638 sq. ft.
$685,000Active4 beds 3 baths2,638 sq. ft.21 Olympia Dr, MARLTON, NJ 08053
MLS# NJBL2095394Listed by: EXP REALTY, LLC - New
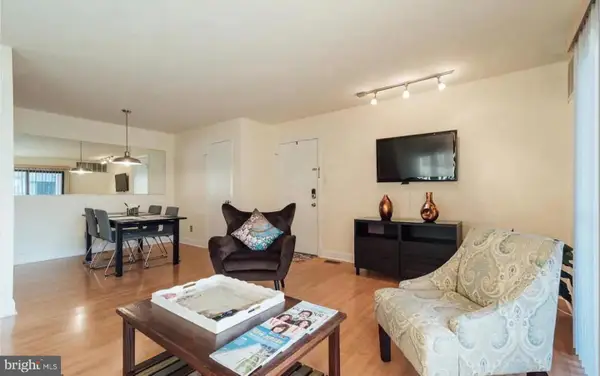 $268,500Active2 beds 2 baths940 sq. ft.
$268,500Active2 beds 2 baths940 sq. ft.905 Woodhollow Dr, MARLTON, NJ 08053
MLS# NJBL2095298Listed by: REAL BROKER, LLC - New
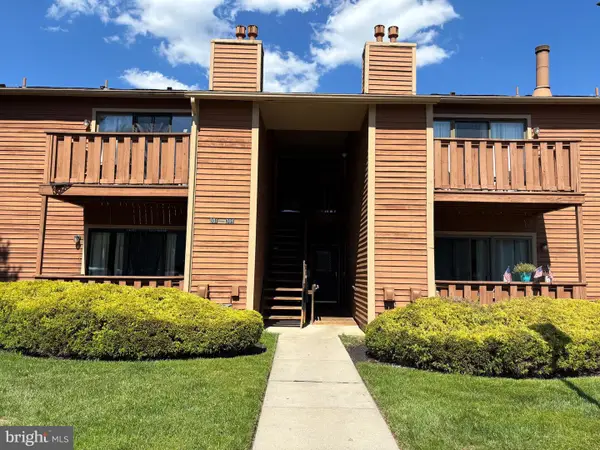 $260,000Active2 beds 2 baths1,072 sq. ft.
$260,000Active2 beds 2 baths1,072 sq. ft.303 Woodhollow Dr, MARLTON, NJ 08053
MLS# NJBL2094732Listed by: RE/MAX DIAMOND REALTORS - Open Sat, 1 to 3pmNew
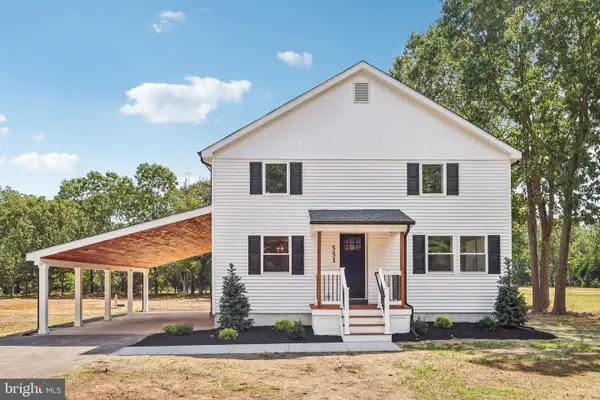 $499,999Active3 beds 3 baths1,826 sq. ft.
$499,999Active3 beds 3 baths1,826 sq. ft.551 Hopewell Rd, MARLTON, NJ 08053
MLS# NJBL2095230Listed by: EXP REALTY, LLC - New
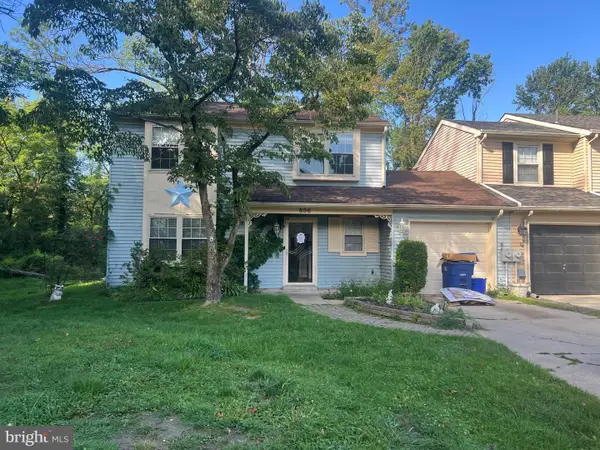 $399,900Active3 beds 3 baths1,920 sq. ft.
$399,900Active3 beds 3 baths1,920 sq. ft.806 Westerly Dr, MARLTON, NJ 08053
MLS# NJBL2095204Listed by: KEY PROPERTIES REAL ESTATE
