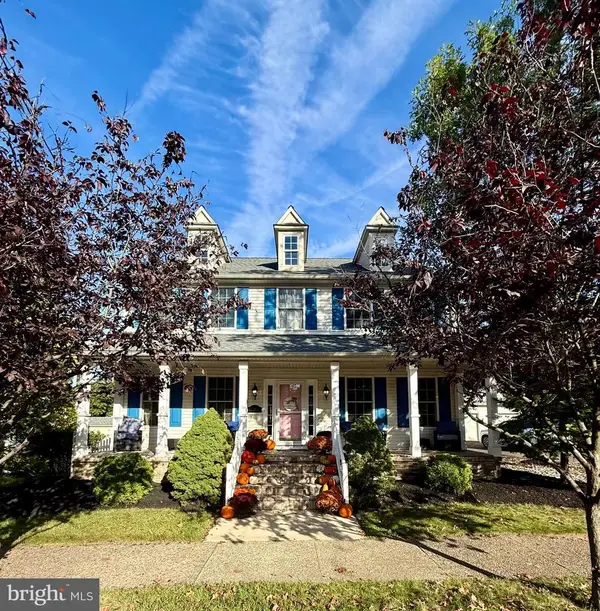10 Garwood Ct, Medford, NJ 08055
Local realty services provided by:Better Homes and Gardens Real Estate Valley Partners
10 Garwood Ct,Medford, NJ 08055
$833,300
- 4 Beds
- 3 Baths
- - sq. ft.
- Single family
- Sold
Listed by:charles rossano
Office:better homes and gardens real estate maturo
MLS#:NJBL2087412
Source:BRIGHTMLS
Sorry, we are unable to map this address
Price summary
- Price:$833,300
- Monthly HOA dues:$31.25
About this home
Welcome to 10 Garwood Court, a beautifully maintained home tucked away on a serene cul-de-sac in one of Medford's most sought-after neighborhoods. Situated on a large corner lot with lush landscaping, this elegant residence offers a perfect blend of timeless charm and modern comfort. Step inside to a sun-drenched interior featuring spacious living areas, gleaming hardwood floors, and custom finishes throughout. The heart of the home is a stunning updated kitchen with granite countertops, NEW kitchen appliances (Bosch), a coffee bar and island, counter with countertop seating. Fabulous eat in kitchen with beautiful views to the backyard. Open to a large family room with great built-ins and a NEW ventless fireplace; energy efficient and using the remote can change the lights and colors for effect‹”perfect for gatherings or quiet evenings in. Behind the family room, step down into a bonus room with a new casement window and picturesque views to the backyard. Living room and dining room with hardwood flooring are perfect for relaxation and entertainment. Rounding out the first floor is the powder room, the laundry room with access to the 2 car garage. Upstairs, you'll find 4 generously sized bedrooms, with all new carpet and including a luxurious primary suite with a spa-like bath and ample closet space. Updated full bathroom in hallway. Full, finished basement with additional, large storage spaces for your storage needs!Outside, the private backyard OASIS is spectacular!! Featuring a NEW fiberglass, saltwater pool (only 3 years old). Fully fenced in yard (creates 2 backyard spaces) with safety gates. Exterior lighting, a pavilion and granite counter with bar stools for a wonderful eating area by the pool. Notable mentions: NEW Tyvek wrapping with new Certainteed Cedar Impressions siding, NEW outdoor lighting, NEW front door, NEW paver patio, ALL LED lights throughout, NEW pool vacuum, NEW pool pump, NEW pool cover. Located just minutes from top-rated schools, Medford's charming downtown, and scenic trails and lakes, 10 Garwood Court is more than a house‹”it's a place to call home.
Contact an agent
Home facts
- Year built:1990
- Listing ID #:NJBL2087412
- Added:108 day(s) ago
- Updated:September 30, 2025 at 03:39 AM
Rooms and interior
- Bedrooms:4
- Total bathrooms:3
- Full bathrooms:2
- Half bathrooms:1
Heating and cooling
- Cooling:Central A/C
- Heating:Forced Air, Natural Gas
Structure and exterior
- Roof:Asbestos Shingle
- Year built:1990
Schools
- High school:SHAWNEE
- Middle school:HAINES MEMORIAL 6THGR CENTER
- Elementary school:KIRBYS MILL
Utilities
- Water:Public
- Sewer:Public Sewer
Finances and disclosures
- Price:$833,300
- Tax amount:$14,196 (2024)
New listings near 10 Garwood Ct
- Coming Soon
 $800,000Coming Soon4 beds 3 baths
$800,000Coming Soon4 beds 3 baths111 S Main St, MEDFORD, NJ 08055
MLS# NJBL2097010Listed by: WEICHERT REALTORS - FORKED RIVER - Open Sat, 2 to 4pmNew
 $669,000Active4 beds 3 baths2,638 sq. ft.
$669,000Active4 beds 3 baths2,638 sq. ft.4 Sherwood Dr, MEDFORD, NJ 08055
MLS# NJBL2096828Listed by: KELLER WILLIAMS REALTY - MEDFORD - Coming Soon
 $525,000Coming Soon3 beds 3 baths
$525,000Coming Soon3 beds 3 baths23 Hilltop Ln, MEDFORD, NJ 08055
MLS# NJBL2096940Listed by: EXP REALTY, LLC - New
 $579,000Active3 beds 2 baths1,357 sq. ft.
$579,000Active3 beds 2 baths1,357 sq. ft.28 Shawnee Trl, MEDFORD, NJ 08055
MLS# NJBL2096634Listed by: BHHS FOX & ROACH-MEDFORD - Coming Soon
 $600,000Coming Soon4 beds 2 baths
$600,000Coming Soon4 beds 2 baths70 Oakwood Dr, MEDFORD, NJ 08055
MLS# NJBL2096798Listed by: BHHS FOX & ROACH-MEDFORD - New
 $1,390,000Active4 beds 5 baths3,568 sq. ft.
$1,390,000Active4 beds 5 baths3,568 sq. ft.40 E Centennial Dr, MEDFORD, NJ 08055
MLS# NJBL2096794Listed by: TESLA REALTY GROUP LLC - Open Sun, 11am to 1pmNew
 $600,000Active3 beds 3 baths2,109 sq. ft.
$600,000Active3 beds 3 baths2,109 sq. ft.308 Tavistock Dr, MEDFORD, NJ 08055
MLS# NJBL2096774Listed by: KELLER WILLIAMS REALTY - MOORESTOWN - Open Sat, 11am to 12pmNew
 $525,000Active3 beds 3 baths2,127 sq. ft.
$525,000Active3 beds 3 baths2,127 sq. ft.217 Taunton Blvd, MEDFORD, NJ 08055
MLS# NJBL2096756Listed by: KELLER WILLIAMS REALTY - Open Sun, 1 to 3pmNew
 $399,000Active4 beds 3 baths2,593 sq. ft.
$399,000Active4 beds 3 baths2,593 sq. ft.5 Woods Edge Ct, MEDFORD, NJ 08055
MLS# NJBL2096458Listed by: KELLER WILLIAMS REALTY - MEDFORD - New
 $779,900Active2 beds 3 baths2,424 sq. ft.
$779,900Active2 beds 3 baths2,424 sq. ft.12 Keswick Path, MEDFORD, NJ 08055
MLS# NJBL2096440Listed by: CENTURY 21 ALLIANCE-MEDFORD
