18 Dixontown Rd, Medford, NJ 08055
Local realty services provided by:Better Homes and Gardens Real Estate Valley Partners
18 Dixontown Rd,Medford, NJ 08055
$399,000
- 2 Beds
- 2 Baths
- 1,500 sq. ft.
- Single family
- Active
Listed by: james l moffa
Office: keller williams realty - marlton
MLS#:NJBL2101610
Source:BRIGHTMLS
Price summary
- Price:$399,000
- Price per sq. ft.:$266
About this home
Presenting a rare ownership opportunity…with two distinct options…..to purchase a touch of warmth and comfort with an enchanting & charming Cape Cod, …..or, the ultimate investor’s dream…. the option to rezone it later commercially for many types of businesses, by applying through the variance process. Obviously, this property has significant key factors. Strategically located, high visibility & exposure, convenience to businesses and local communities, zoning flexibility, parking…with many amenities nearby…restaurants, high end shopping, medical facilities, etc. Medford has distinguished itself as one of premiere suburbs of the Philadelphia area. Nestled within the beautiful landscape of of the South Jersey pine barrens, Medford in strategically located in the Tri-state area. Medford’s accessibility is by I-295, & Routes , 70 206, 73, PA & NJ Turnpikes, & the Atlantic City Expressway and, close proximity to center Philadelphia and Shore points. Within close proximity to the high-end Promenade Shopping center, and minutes away from the Cherry Hill & Moorestown Malls, the Marketplace at Garden State, and Centerton Square/Moorestown. It's approximately 30 minutes to center Philadelphia, about an hour's drive to the Jersey Beaches, and 1 hour+ to New York City, not to mention that it's centrally located in the Tri State area. A short drive to the Ben Franklin, Walt Whitman, Tacony-Palmyra Bridge or Burlington/Bristol Bridges connecting with I-95 & Bucks County. Easily accessible to the Philadelphia International Airport and Atlantic City's Int'l Airport. The property is being sold completely “AS IS", and,.. all inspections, certifications, certificate of occupancy, and approvals are the responsibility of the buyer.
Contact an agent
Home facts
- Year built:1951
- Listing ID #:NJBL2101610
- Added:1 day(s) ago
- Updated:November 26, 2025 at 10:38 PM
Rooms and interior
- Bedrooms:2
- Total bathrooms:2
- Full bathrooms:2
- Living area:1,500 sq. ft.
Heating and cooling
- Cooling:Central A/C
- Heating:Forced Air, Natural Gas
Structure and exterior
- Roof:Shingle
- Year built:1951
- Building area:1,500 sq. ft.
- Lot area:1.04 Acres
Schools
- High school:SHAWNEE
Utilities
- Water:Well
- Sewer:On Site Septic
Finances and disclosures
- Price:$399,000
- Price per sq. ft.:$266
- Tax amount:$7,203 (2025)
New listings near 18 Dixontown Rd
- Coming Soon
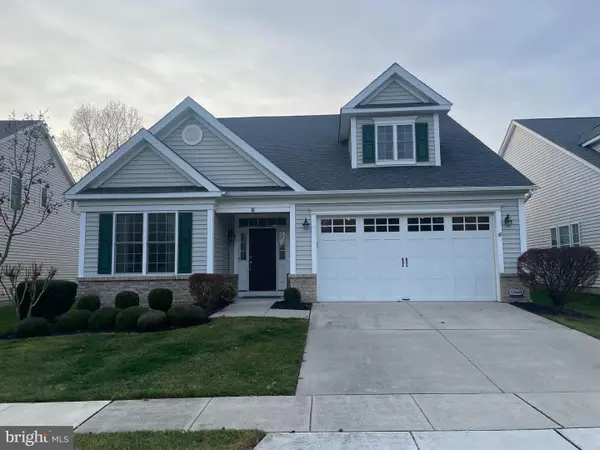 $775,000Coming Soon2 beds 3 baths
$775,000Coming Soon2 beds 3 baths6 Derby Ct, MEDFORD, NJ 08055
MLS# NJBL2101880Listed by: COLDWELL BANKER REALTY - Coming SoonOpen Sun, 1 to 3pm
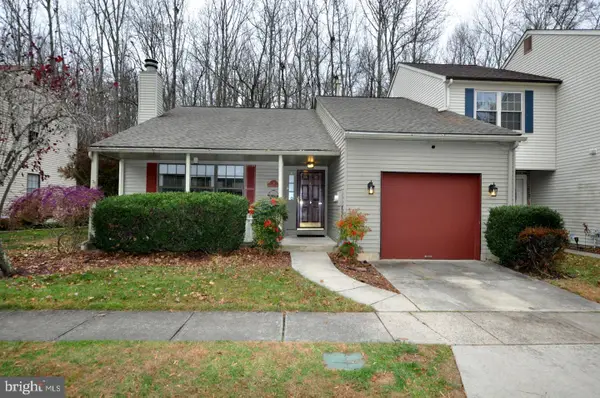 $359,900Coming Soon3 beds 2 baths
$359,900Coming Soon3 beds 2 baths31 Bretshire Ct, MEDFORD, NJ 08055
MLS# NJBL2101666Listed by: KELLER WILLIAMS REALTY - MEDFORD - Open Sun, 12 to 2pmNew
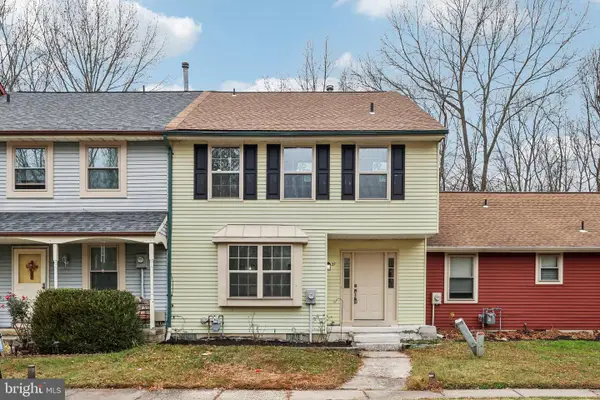 $425,000Active3 beds 3 baths2,012 sq. ft.
$425,000Active3 beds 3 baths2,012 sq. ft.27 Fawnhollow Ct, MEDFORD, NJ 08055
MLS# NJBL2101816Listed by: BHHS FOX & ROACH-MT LAUREL - Coming SoonOpen Sat, 1 to 3pm
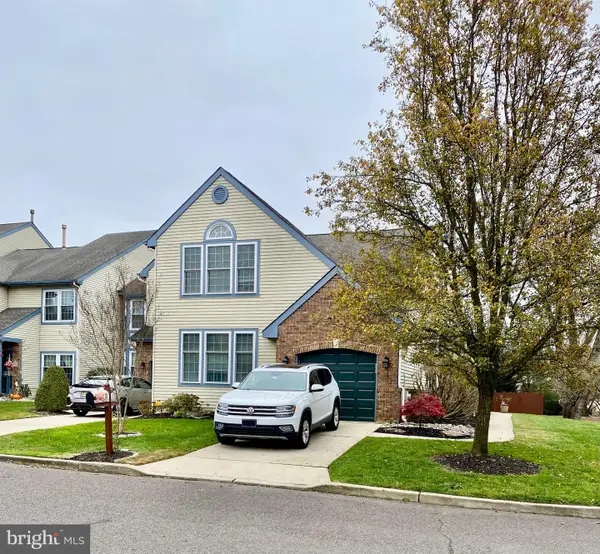 $539,000Coming Soon3 beds 2 baths
$539,000Coming Soon3 beds 2 baths1 Hilltop Ln, MEDFORD, NJ 08055
MLS# NJBL2101582Listed by: COASTAL LIVING REAL ESTATE GROUP - New
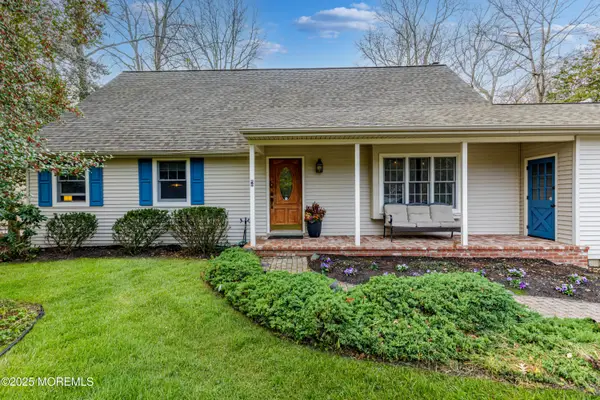 $650,000Active4 beds 2 baths2,317 sq. ft.
$650,000Active4 beds 2 baths2,317 sq. ft.6 Friar Tuck Dr, MEDFORD, NJ 08055
MLS# NJBL2101660Listed by: COLDWELL BANKER RESIDENTIAL BROKERAGE-MANALAPAN - New
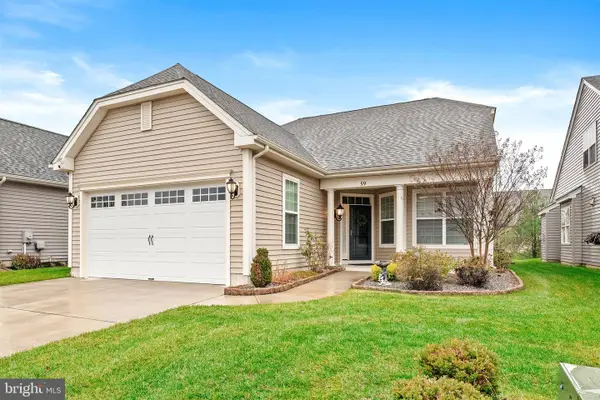 $659,900Active2 beds 3 baths2,140 sq. ft.
$659,900Active2 beds 3 baths2,140 sq. ft.59 Hastings Ave, MEDFORD, NJ 08055
MLS# NJBL2101474Listed by: KELLER WILLIAMS PREMIER - New
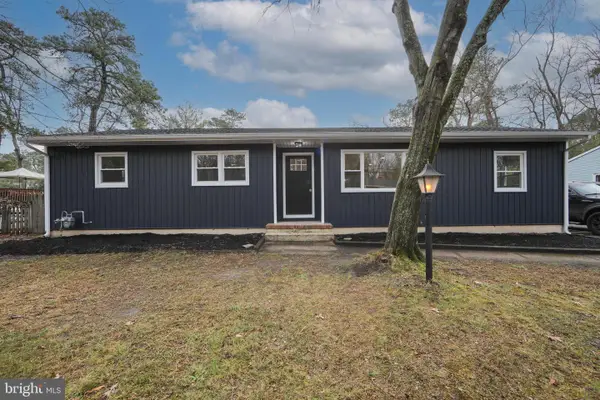 $489,900Active4 beds 2 baths1,394 sq. ft.
$489,900Active4 beds 2 baths1,394 sq. ft.71 Lenape Trl, MEDFORD, NJ 08055
MLS# NJBL2101606Listed by: KELLER WILLIAMS REALTY - MARLTON  $1,290,000Active4 beds 5 baths3,568 sq. ft.
$1,290,000Active4 beds 5 baths3,568 sq. ft.40 E Centennial Dr, MEDFORD, NJ 08055
MLS# NJBL2099052Listed by: HOF REALTY $369,900Active3 beds 2 baths1,476 sq. ft.
$369,900Active3 beds 2 baths1,476 sq. ft.547 Fairview Rd, MEDFORD, NJ 08055
MLS# NJBL2101402Listed by: KELLER WILLIAMS REALTY - MARLTON
