31 Bretshire Ct, Medford, NJ 08055
Local realty services provided by:Better Homes and Gardens Real Estate Valley Partners
31 Bretshire Ct,Medford, NJ 08055
$359,900
- 3 Beds
- 2 Baths
- - sq. ft.
- Townhouse
- Coming Soon
Upcoming open houses
- Sun, Nov 3001:00 pm - 03:00 pm
Listed by: james f robinson
Office: keller williams realty - medford
MLS#:NJBL2101666
Source:BRIGHTMLS
Price summary
- Price:$359,900
- Monthly HOA dues:$43.83
About this home
One floor living now available in Taunton Trace, Medford’s best kept secret. This end unit ranch home boasts lots of amenities. New HVAC and Tankless Water Heater! The seller recently added $25,000 on new Heating/Cooling upgrades. The home also has new insulation. The front foyer entry has a large coat closet. Light & bright living room with a gas fireplace for those chilly winter nights. The dining room area has a large sliding door leading to the outside yard, with a beautiful view and backs to the common area. Experience the peace and tranquility with plenty of trees in your own backyard. The gally kitchen, with new vinyl flooring is convenient to the dining room. The main bedroom (14 x 12) has a large walk-in closet. The two additional bedrooms have ample closet space, as well. The community of Taunton Trace offers 2 Pickleball Courts and basketball court and access to three picturesque lakes. HOA fees are low and conveniently located to Rt 70, Rt 73, Rt 38, Rt 206, NJ Turnpike, and Rt 295. Enjoy all the things that make Medford a great community. Close to restaurants, shopping and medical facilities. Excellent school system, too.
Contact an agent
Home facts
- Year built:1985
- Listing ID #:NJBL2101666
- Added:2 day(s) ago
- Updated:November 26, 2025 at 09:50 PM
Rooms and interior
- Bedrooms:3
- Total bathrooms:2
- Full bathrooms:2
Heating and cooling
- Cooling:Central A/C
- Heating:Forced Air, Natural Gas
Structure and exterior
- Year built:1985
Schools
- High school:SHAWNEE H.S.
Utilities
- Water:Public
- Sewer:Public Sewer
Finances and disclosures
- Price:$359,900
- Tax amount:$5,295 (2024)
New listings near 31 Bretshire Ct
- Coming Soon
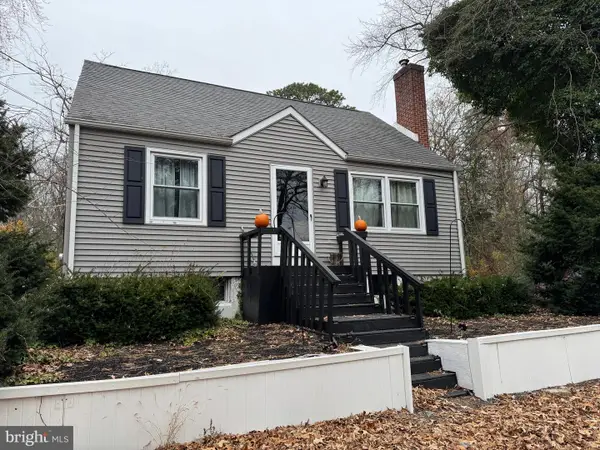 $399,000Coming Soon2 beds 2 baths
$399,000Coming Soon2 beds 2 baths18 Dixontown Rd, MEDFORD, NJ 08055
MLS# NJBL2101610Listed by: KELLER WILLIAMS REALTY - MARLTON - Coming Soon
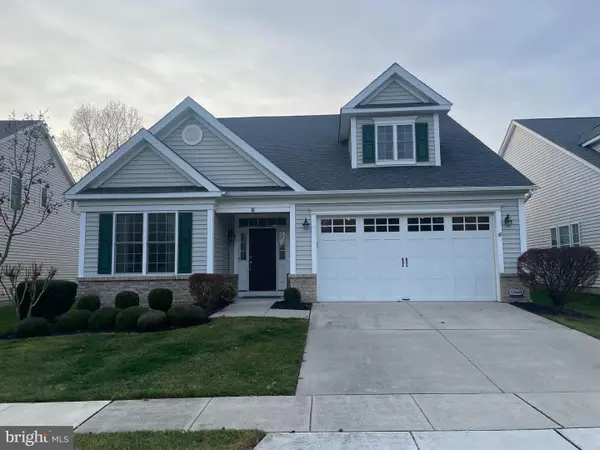 $775,000Coming Soon2 beds 3 baths
$775,000Coming Soon2 beds 3 baths6 Derby Ct, MEDFORD, NJ 08055
MLS# NJBL2101880Listed by: COLDWELL BANKER REALTY - Open Sun, 12 to 2pmNew
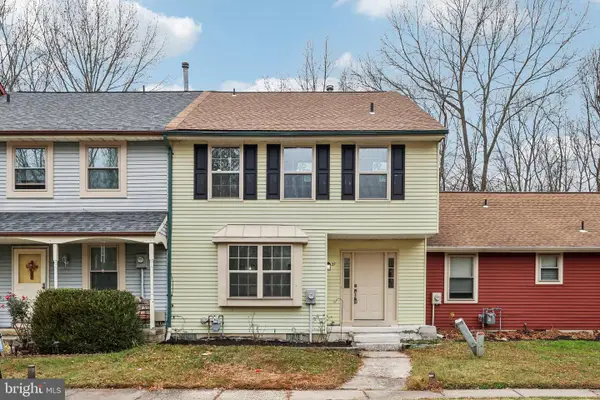 $425,000Active3 beds 3 baths2,012 sq. ft.
$425,000Active3 beds 3 baths2,012 sq. ft.27 Fawnhollow Ct, MEDFORD, NJ 08055
MLS# NJBL2101816Listed by: BHHS FOX & ROACH-MT LAUREL - Coming SoonOpen Sat, 1 to 3pm
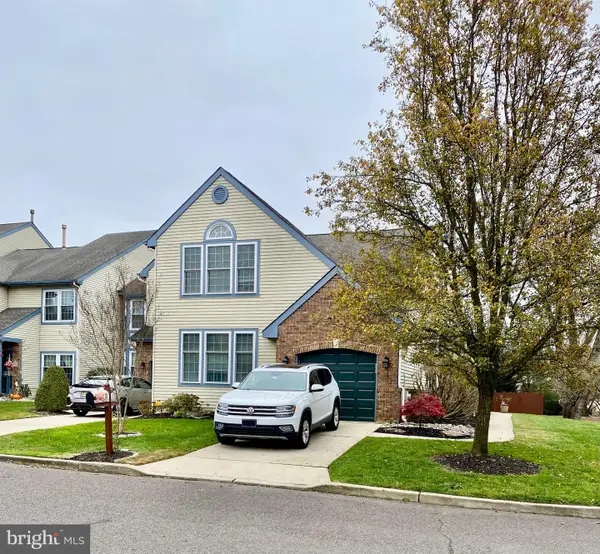 $539,000Coming Soon3 beds 2 baths
$539,000Coming Soon3 beds 2 baths1 Hilltop Ln, MEDFORD, NJ 08055
MLS# NJBL2101582Listed by: COASTAL LIVING REAL ESTATE GROUP - New
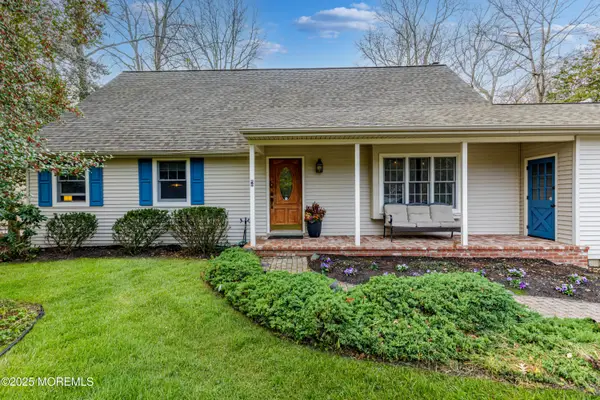 $650,000Active4 beds 2 baths2,317 sq. ft.
$650,000Active4 beds 2 baths2,317 sq. ft.6 Friar Tuck Dr, MEDFORD, NJ 08055
MLS# NJBL2101660Listed by: COLDWELL BANKER RESIDENTIAL BROKERAGE-MANALAPAN - New
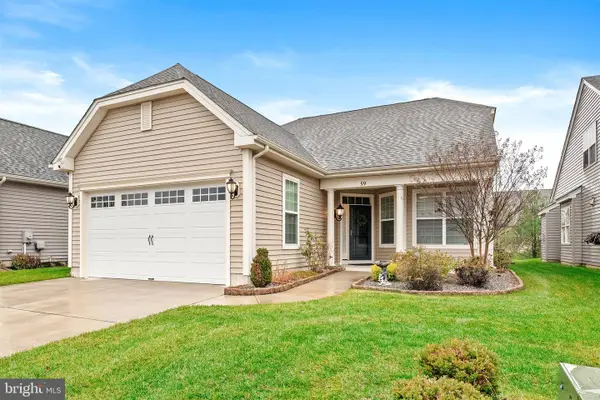 $659,900Active2 beds 3 baths2,140 sq. ft.
$659,900Active2 beds 3 baths2,140 sq. ft.59 Hastings Ave, MEDFORD, NJ 08055
MLS# NJBL2101474Listed by: KELLER WILLIAMS PREMIER - New
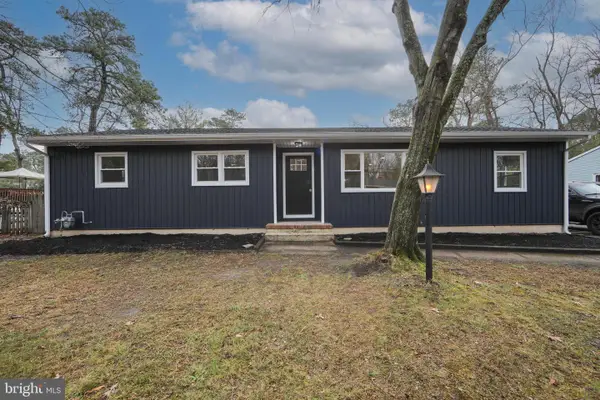 $489,900Active4 beds 2 baths1,394 sq. ft.
$489,900Active4 beds 2 baths1,394 sq. ft.71 Lenape Trl, MEDFORD, NJ 08055
MLS# NJBL2101606Listed by: KELLER WILLIAMS REALTY - MARLTON  $1,290,000Active4 beds 5 baths3,568 sq. ft.
$1,290,000Active4 beds 5 baths3,568 sq. ft.40 E Centennial Dr, MEDFORD, NJ 08055
MLS# NJBL2099052Listed by: HOF REALTY $369,900Active3 beds 2 baths1,476 sq. ft.
$369,900Active3 beds 2 baths1,476 sq. ft.547 Fairview Rd, MEDFORD, NJ 08055
MLS# NJBL2101402Listed by: KELLER WILLIAMS REALTY - MARLTON
