27 Fawnhollow Ct, Medford, NJ 08055
Local realty services provided by:Better Homes and Gardens Real Estate Maturo
27 Fawnhollow Ct,Medford, NJ 08055
$425,000
- 3 Beds
- 3 Baths
- 2,012 sq. ft.
- Townhouse
- Active
Upcoming open houses
- Sun, Nov 3012:00 pm - 02:00 pm
Listed by: ian j rossman
Office: bhhs fox & roach-mt laurel
MLS#:NJBL2101816
Source:BRIGHTMLS
Price summary
- Price:$425,000
- Price per sq. ft.:$211.23
- Monthly HOA dues:$45
About this home
Professional pictures coming shortly. The. location…Medford’s Taunton Trace. The updates…make this a practically new townhome. Step inside this fully renovated, 3-bedroom home and be wowed. From the foyer, you will get a sense of just how special this home is, freshly painted throughout, all new doors and all new flooring are just the beginning of what this home delivers. To the left of the foyer is the generously sized kitchen with all new cabinets and countertops delivering plenty of storage and workspace. The kitchen features stainless appliances and white and green cabinetry creating a ripped from a magazine look and a great “coffee bar” area was added, making mornings easy. The kitchen also features a double window that brings in plenty of natural light. The kitchen opens to the dining room, where, like all the rooms in the home, is a large space, perfect for hosting friends and family. The dining room continues the open feel as it steps down to the home’s family room, which is large and cozy and features a shiplap fireplace surround gives a perfect sense of calm to the room. All rooms feature updated lighting or LED overhead light on dimmers to provide plenty of light or dimmability for mood. A bonus room off the family room is an all-season room that overlooks the wooded and private backyard and new sliding door to the new patio. This is a perfect indoor or outdoor home for entertaining and living your best life! A half bath completes the first floor. Upstairs features new carpet for a soft, cozy finish to your day, freshly painted walls, new doors and updated lighting. The full hall bath has been fully renovated and features a neutral tile plank shower surround, a fun new button tile flooring, new vanity, lighting and mirror as well as a linen closet for added storage. Two generously proportioned bedrooms to your right feature new overhead lighting and overlook, from new windows, the private backyard. A laundry area is conveniently located at the end of the hall. The primary bedroom is large and features a private bath, fully renovated and created with soft blue, grey tones with a new shower surround and glass enclosure, new flooring and vanity. It’s not just the pretty details that were updated, this townhome has a new roof, new gutters, new hvac, new hot water heater, all new windows, new sliding door, all new interior doors, new lighting, new back patio and an all-new feeling! Tucked amongst the trees, Taunton Trace is the quintessential Medford location, near town, dining and shopping and Medford schools. Don’t miss this opportunity
Contact an agent
Home facts
- Year built:1980
- Listing ID #:NJBL2101816
- Added:2 day(s) ago
- Updated:November 26, 2025 at 09:50 PM
Rooms and interior
- Bedrooms:3
- Total bathrooms:3
- Full bathrooms:2
- Half bathrooms:1
- Living area:2,012 sq. ft.
Heating and cooling
- Cooling:Central A/C
- Heating:Forced Air, Natural Gas
Structure and exterior
- Year built:1980
- Building area:2,012 sq. ft.
- Lot area:0.06 Acres
Schools
- High school:SHAWNEE H.S.
Utilities
- Water:Public
- Sewer:Public Sewer
Finances and disclosures
- Price:$425,000
- Price per sq. ft.:$211.23
- Tax amount:$7,301 (2025)
New listings near 27 Fawnhollow Ct
- New
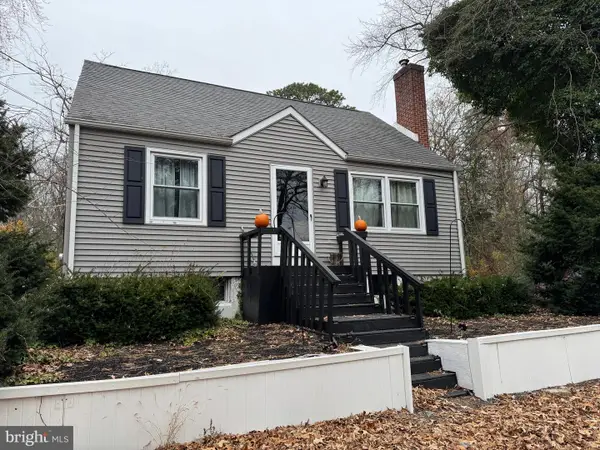 $399,000Active2 beds 2 baths1,500 sq. ft.
$399,000Active2 beds 2 baths1,500 sq. ft.18 Dixontown Rd, MEDFORD, NJ 08055
MLS# NJBL2101610Listed by: KELLER WILLIAMS REALTY - MARLTON - Coming Soon
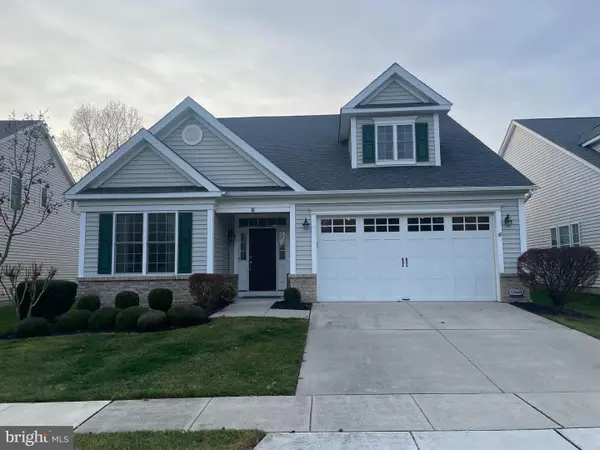 $775,000Coming Soon2 beds 3 baths
$775,000Coming Soon2 beds 3 baths6 Derby Ct, MEDFORD, NJ 08055
MLS# NJBL2101880Listed by: COLDWELL BANKER REALTY - Coming SoonOpen Sun, 1 to 3pm
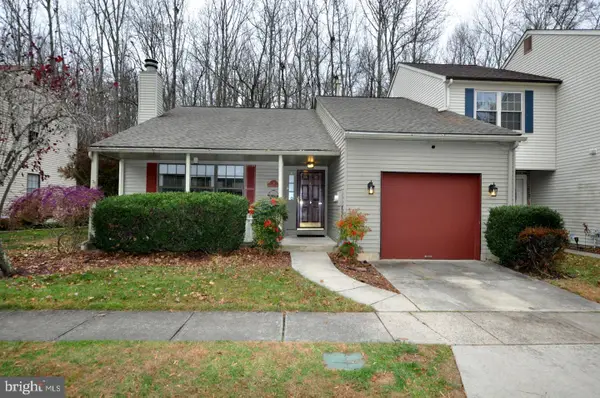 $359,900Coming Soon3 beds 2 baths
$359,900Coming Soon3 beds 2 baths31 Bretshire Ct, MEDFORD, NJ 08055
MLS# NJBL2101666Listed by: KELLER WILLIAMS REALTY - MEDFORD - Coming SoonOpen Sat, 1 to 3pm
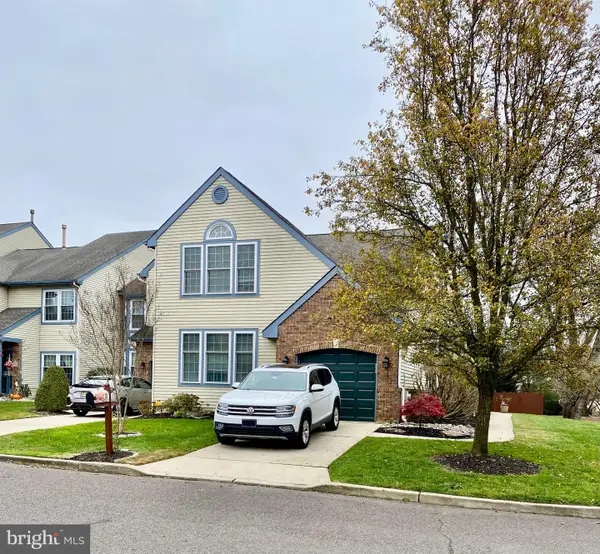 $539,000Coming Soon3 beds 2 baths
$539,000Coming Soon3 beds 2 baths1 Hilltop Ln, MEDFORD, NJ 08055
MLS# NJBL2101582Listed by: COASTAL LIVING REAL ESTATE GROUP - New
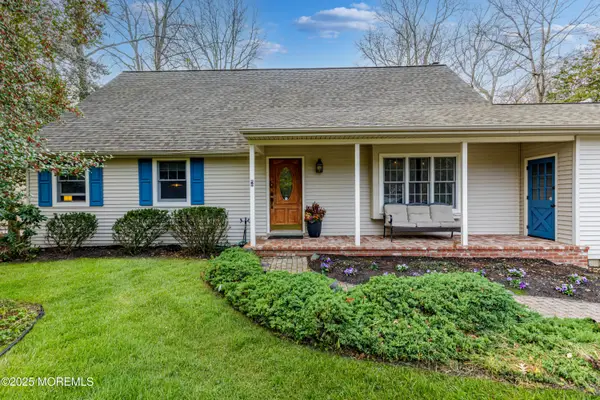 $650,000Active4 beds 2 baths2,317 sq. ft.
$650,000Active4 beds 2 baths2,317 sq. ft.6 Friar Tuck Dr, MEDFORD, NJ 08055
MLS# NJBL2101660Listed by: COLDWELL BANKER RESIDENTIAL BROKERAGE-MANALAPAN - New
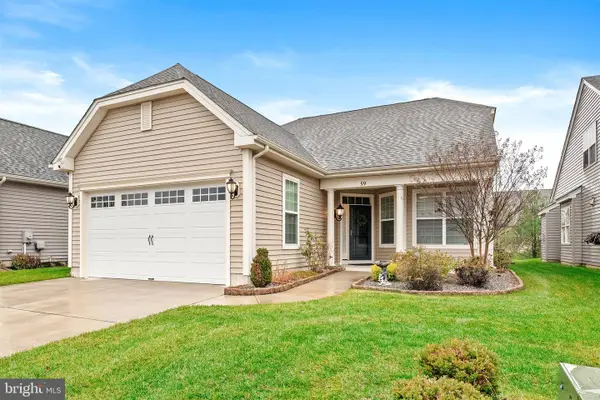 $659,900Active2 beds 3 baths2,140 sq. ft.
$659,900Active2 beds 3 baths2,140 sq. ft.59 Hastings Ave, MEDFORD, NJ 08055
MLS# NJBL2101474Listed by: KELLER WILLIAMS PREMIER - New
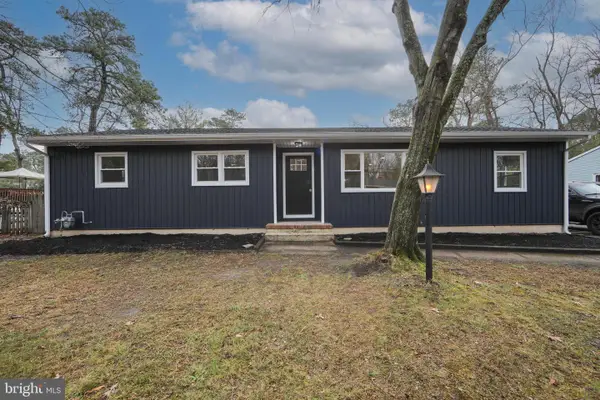 $489,900Active4 beds 2 baths1,394 sq. ft.
$489,900Active4 beds 2 baths1,394 sq. ft.71 Lenape Trl, MEDFORD, NJ 08055
MLS# NJBL2101606Listed by: KELLER WILLIAMS REALTY - MARLTON  $1,290,000Active4 beds 5 baths3,568 sq. ft.
$1,290,000Active4 beds 5 baths3,568 sq. ft.40 E Centennial Dr, MEDFORD, NJ 08055
MLS# NJBL2099052Listed by: HOF REALTY $369,900Active3 beds 2 baths1,476 sq. ft.
$369,900Active3 beds 2 baths1,476 sq. ft.547 Fairview Rd, MEDFORD, NJ 08055
MLS# NJBL2101402Listed by: KELLER WILLIAMS REALTY - MARLTON
